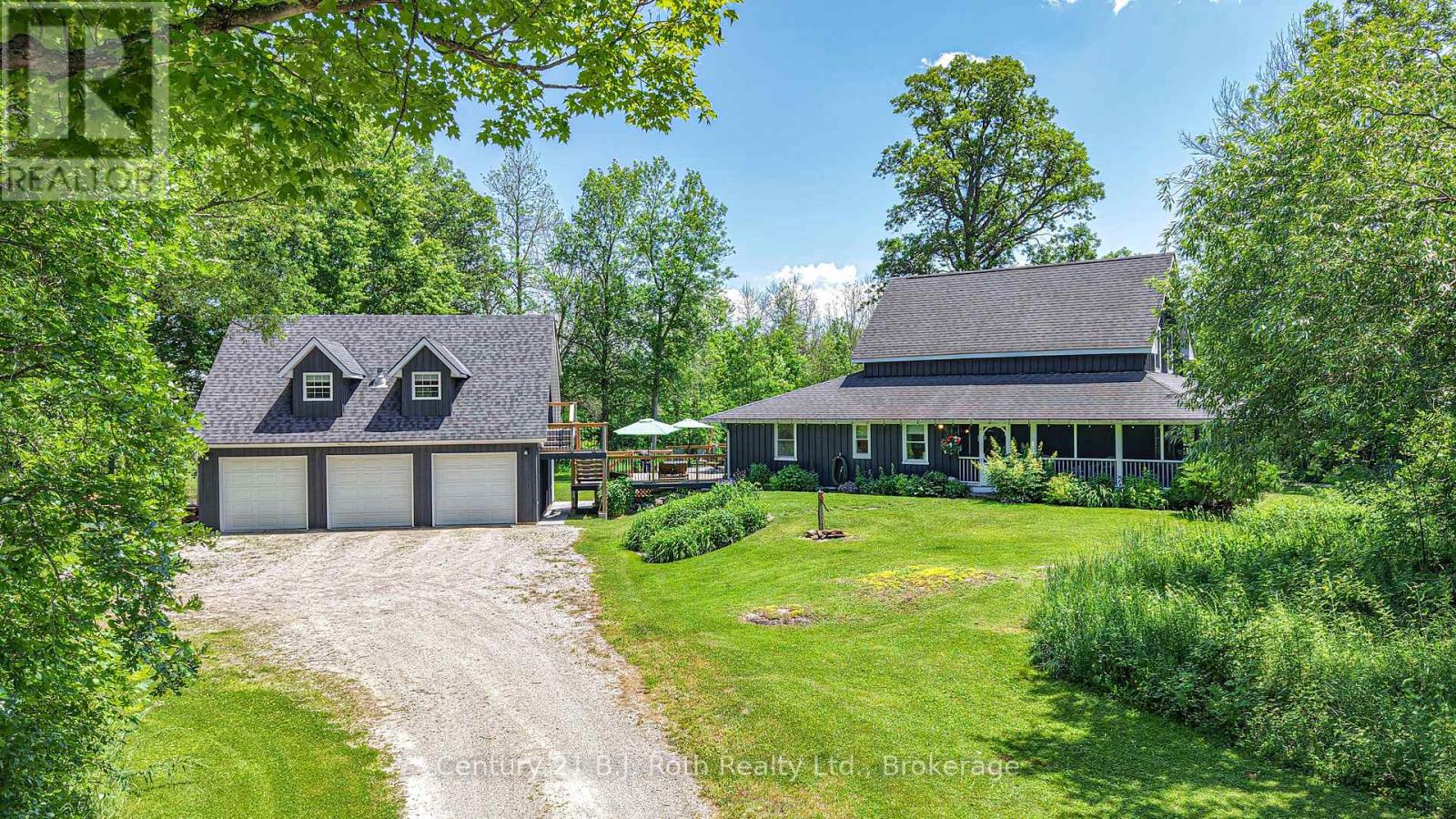3 Bedroom
3 Bathroom
2,000 - 2,500 ft2
Fireplace
Central Air Conditioning
Forced Air
Acreage
Landscaped
$1,149,000
This extraordinary Century home is set on over 18 acres of peaceful, natural landscape. Impeccably maintained, this 3 bedroom, 3 bath home blends timeless charm with quiet elegance, surrounded by mature trees, open space, and beauty in every direction. Inside you'll find a main floor primary bedroom with ensuite, main floor laundry, and warm, inviting living spaces. A spacious wrap-around covered porch and a charming upper balcony offer serene views and a strong connection to the outdoors, while a hot tub provides a perfect place to relax. Enjoy approximately 2.5 km of private walking trails, a gently flowing creek, and a picturesque barn that adds timeless character. A detached 3-car garage with finished bonus room above adds flexibility to this already exceptional property. Peaceful, private and ideally located, this beautiful and unique property is a rare find. (id:50976)
Property Details
|
MLS® Number
|
S12244878 |
|
Property Type
|
Single Family |
|
Community Name
|
Rural Severn |
|
Community Features
|
School Bus |
|
Features
|
Wooded Area |
|
Parking Space Total
|
13 |
|
Structure
|
Deck, Porch |
Building
|
Bathroom Total
|
3 |
|
Bedrooms Above Ground
|
3 |
|
Bedrooms Total
|
3 |
|
Amenities
|
Fireplace(s) |
|
Appliances
|
Hot Tub, Dishwasher, Dryer, Microwave, Stove, Washer, Window Coverings, Refrigerator |
|
Basement Development
|
Partially Finished |
|
Basement Features
|
Walk-up |
|
Basement Type
|
N/a (partially Finished) |
|
Construction Style Attachment
|
Detached |
|
Cooling Type
|
Central Air Conditioning |
|
Exterior Finish
|
Wood |
|
Fireplace Fuel
|
Pellet |
|
Fireplace Present
|
Yes |
|
Fireplace Total
|
2 |
|
Fireplace Type
|
Stove |
|
Foundation Type
|
Stone, Wood |
|
Heating Fuel
|
Propane |
|
Heating Type
|
Forced Air |
|
Stories Total
|
2 |
|
Size Interior
|
2,000 - 2,500 Ft2 |
|
Type
|
House |
Parking
Land
|
Acreage
|
Yes |
|
Fence Type
|
Fenced Yard |
|
Landscape Features
|
Landscaped |
|
Sewer
|
Septic System |
|
Size Depth
|
228 Ft ,6 In |
|
Size Frontage
|
2030 Ft ,10 In |
|
Size Irregular
|
2030.9 X 228.5 Ft ; Irregular |
|
Size Total Text
|
2030.9 X 228.5 Ft ; Irregular|10 - 24.99 Acres |
Rooms
| Level |
Type |
Length |
Width |
Dimensions |
|
Lower Level |
Other |
4.64 m |
5 m |
4.64 m x 5 m |
|
Lower Level |
Utility Room |
7.35 m |
3.45 m |
7.35 m x 3.45 m |
|
Main Level |
Primary Bedroom |
3.64 m |
5.56 m |
3.64 m x 5.56 m |
|
Main Level |
Mud Room |
2.94 m |
5.31 m |
2.94 m x 5.31 m |
|
Main Level |
Kitchen |
3.37 m |
3.72 m |
3.37 m x 3.72 m |
|
Main Level |
Dining Room |
3.52 m |
3.82 m |
3.52 m x 3.82 m |
|
Main Level |
Living Room |
4.57 m |
4.98 m |
4.57 m x 4.98 m |
|
Main Level |
Laundry Room |
1.61 m |
2.41 m |
1.61 m x 2.41 m |
|
Main Level |
Bathroom |
2.45 m |
2.15 m |
2.45 m x 2.15 m |
|
Main Level |
Bathroom |
1.35 m |
2.13 m |
1.35 m x 2.13 m |
|
Upper Level |
Bathroom |
2.11 m |
3.75 m |
2.11 m x 3.75 m |
|
Upper Level |
Bedroom 2 |
4.94 m |
3.37 m |
4.94 m x 3.37 m |
|
Upper Level |
Bedroom 3 |
3.33 m |
4.85 m |
3.33 m x 4.85 m |
https://www.realtor.ca/real-estate/28519866/1151-town-line-severn-rural-severn























































