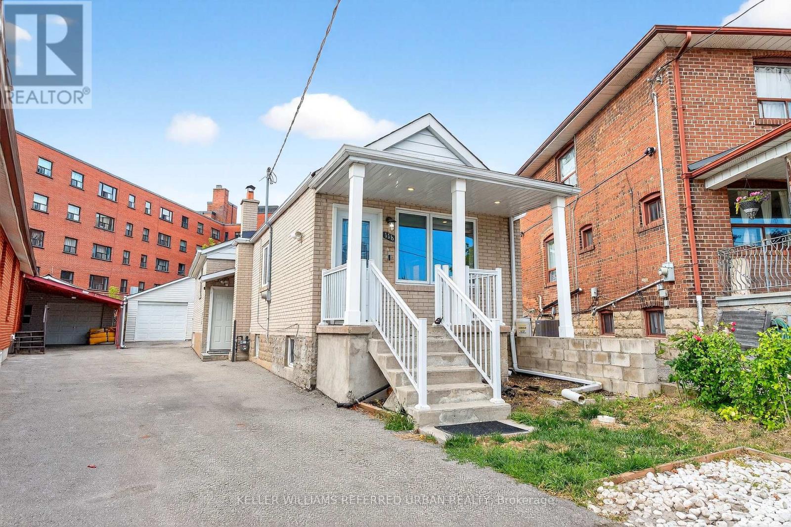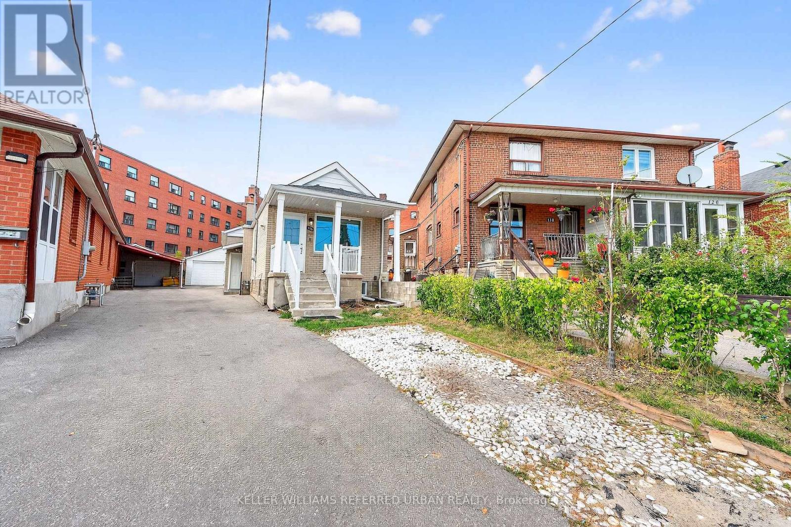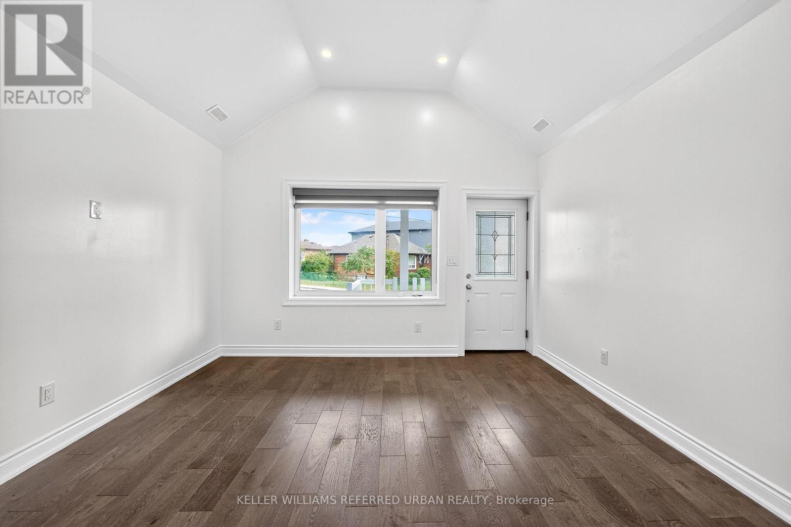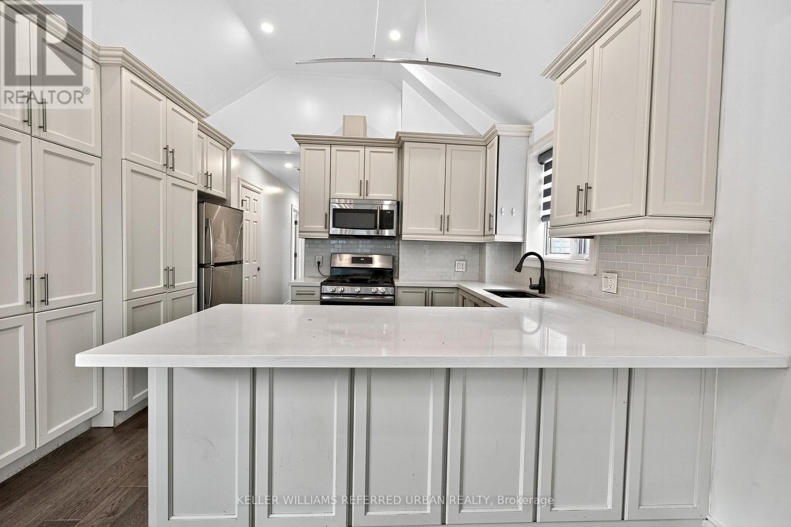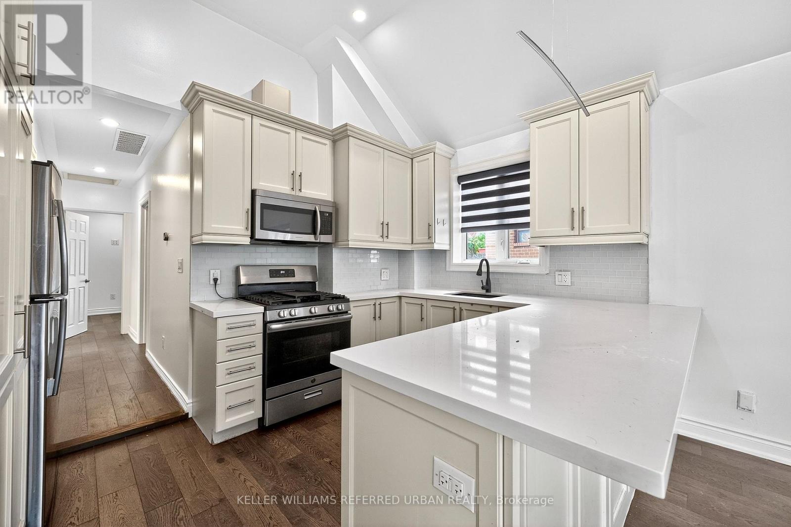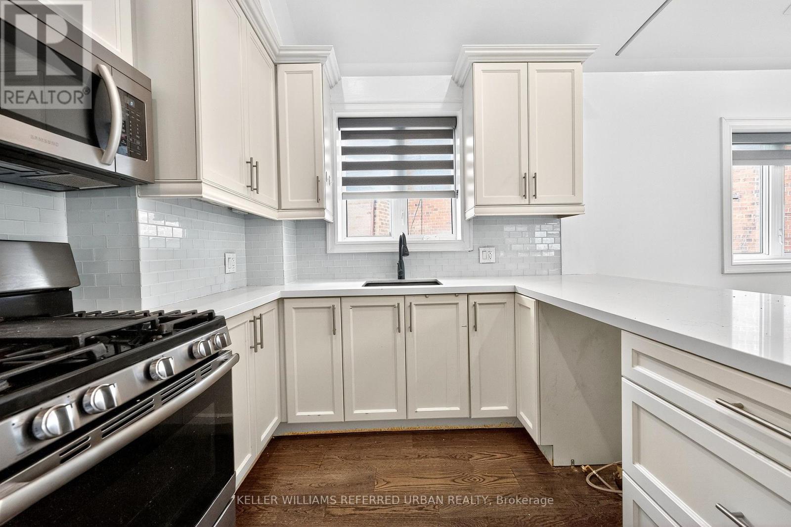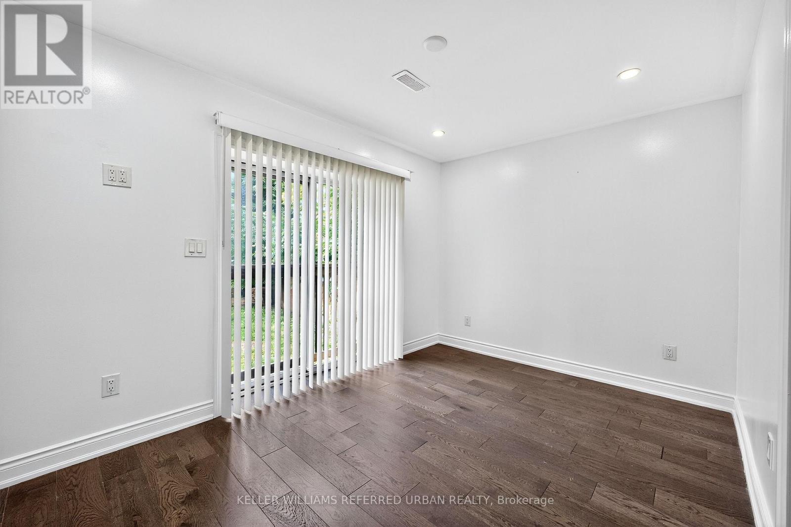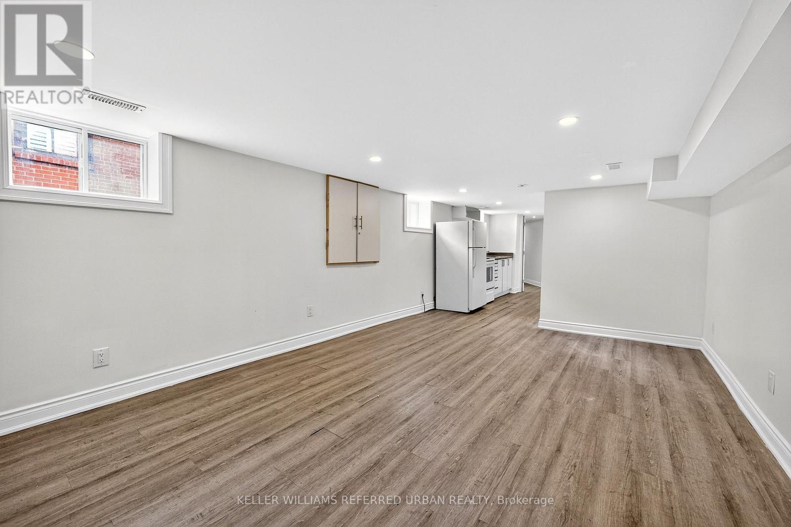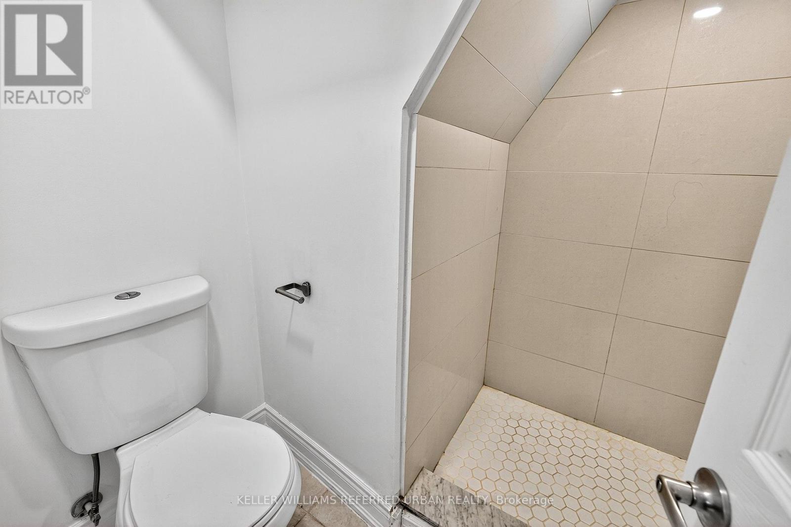4 Bedroom
4 Bathroom
700 - 1,100 ft2
Bungalow
Central Air Conditioning
Forced Air
$899,000
Incredible First-Time Buyer or Investment Opportunity! Fully renovated in 2020, this 2-bedroom bungalow is the perfect condo alternative with huge income potential! The main floor features an open concept layout with a spacious kitchen, living, and dining area. The primary bedroom offers a separate backyard entrance and sliding glass door, ideal for adding a future deck to boost the outdoor space. Second bedroom can be used as a flexible office space! The basement is already divided into 2 self-contained units, including a 1-bedroom apartment with kitchen, living area, and bathroom, plus a bachelor suite with its own kitchen and bathroom. With the easy potential to convert the main floor into 2 separate units with independent access, this property can be transformed into a 4-unit cash-flow machine. Sitting on a pie-shaped lot that widens to 45 ft at the rear and complete with a detached double garage, this home offers both functionality and future value. Located within walking distance to the upcoming Eglinton LRT, this property is perfect for first-time buyers seeking mortgage help or investors looking to maximize rental income in a prime, transit-accessible location. (id:50976)
Property Details
|
MLS® Number
|
W12402111 |
|
Property Type
|
Single Family |
|
Community Name
|
Caledonia-Fairbank |
|
Amenities Near By
|
Place Of Worship, Public Transit, Schools |
|
Community Features
|
Community Centre |
|
Equipment Type
|
None |
|
Features
|
Carpet Free |
|
Parking Space Total
|
4 |
|
Rental Equipment Type
|
None |
Building
|
Bathroom Total
|
4 |
|
Bedrooms Above Ground
|
2 |
|
Bedrooms Below Ground
|
2 |
|
Bedrooms Total
|
4 |
|
Age
|
51 To 99 Years |
|
Appliances
|
Dishwasher, Dryer, Stove, Washer, Refrigerator |
|
Architectural Style
|
Bungalow |
|
Basement Features
|
Apartment In Basement, Walk-up |
|
Basement Type
|
N/a |
|
Construction Style Attachment
|
Detached |
|
Cooling Type
|
Central Air Conditioning |
|
Exterior Finish
|
Brick |
|
Flooring Type
|
Laminate |
|
Foundation Type
|
Block |
|
Heating Fuel
|
Natural Gas |
|
Heating Type
|
Forced Air |
|
Stories Total
|
1 |
|
Size Interior
|
700 - 1,100 Ft2 |
|
Type
|
House |
|
Utility Water
|
Municipal Water |
Parking
Land
|
Acreage
|
No |
|
Land Amenities
|
Place Of Worship, Public Transit, Schools |
|
Sewer
|
Sanitary Sewer |
|
Size Depth
|
122 Ft ,2 In |
|
Size Frontage
|
20 Ft |
|
Size Irregular
|
20 X 122.2 Ft ; Widens To 44.56 Ft At Rear |
|
Size Total Text
|
20 X 122.2 Ft ; Widens To 44.56 Ft At Rear |
Rooms
| Level |
Type |
Length |
Width |
Dimensions |
|
Main Level |
Living Room |
4.11 m |
2.74 m |
4.11 m x 2.74 m |
|
Main Level |
Dining Room |
3.96 m |
262 m |
3.96 m x 262 m |
|
Main Level |
Kitchen |
3.96 m |
2.62 m |
3.96 m x 2.62 m |
|
Main Level |
Primary Bedroom |
3.23 m |
2.92 m |
3.23 m x 2.92 m |
|
Main Level |
Bedroom 2 |
3.23 m |
3.04 m |
3.23 m x 3.04 m |
https://www.realtor.ca/real-estate/28859612/116-branstone-road-toronto-caledonia-fairbank-caledonia-fairbank



