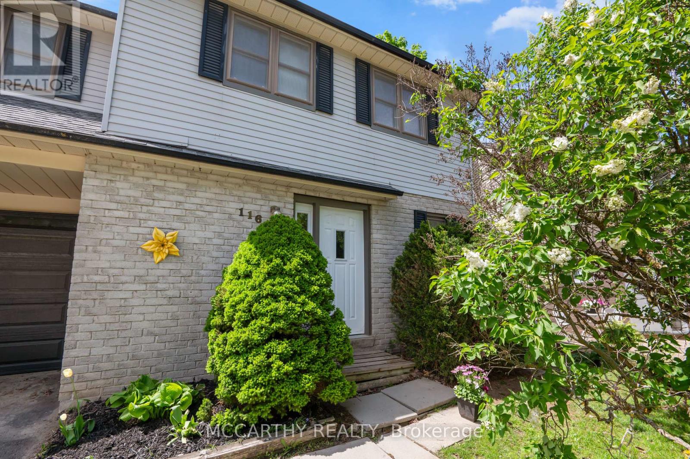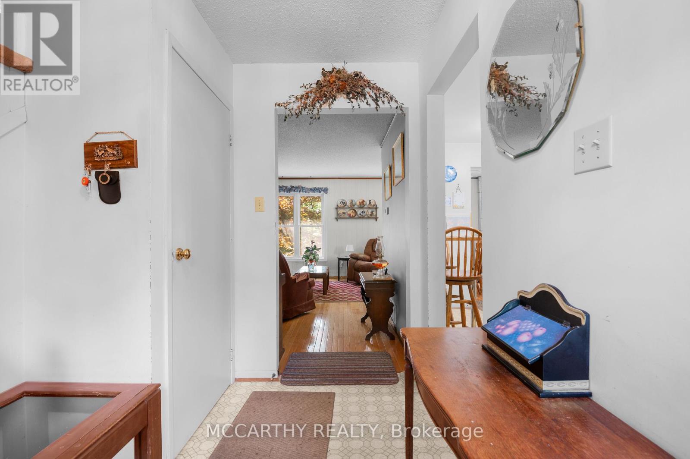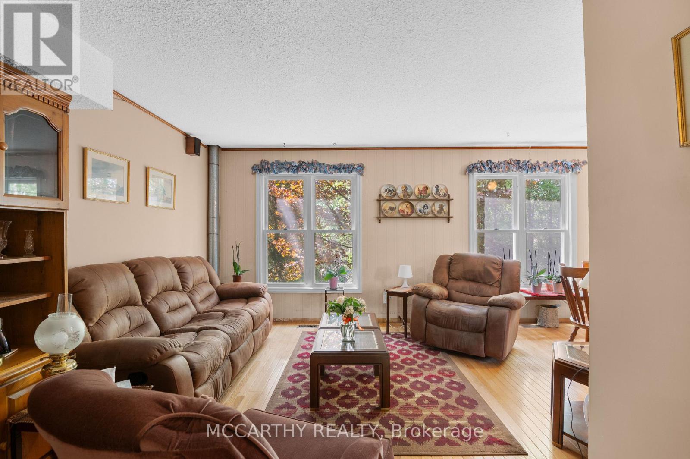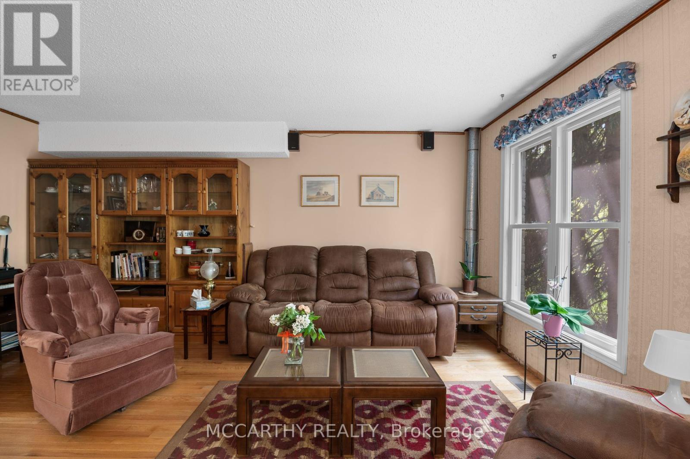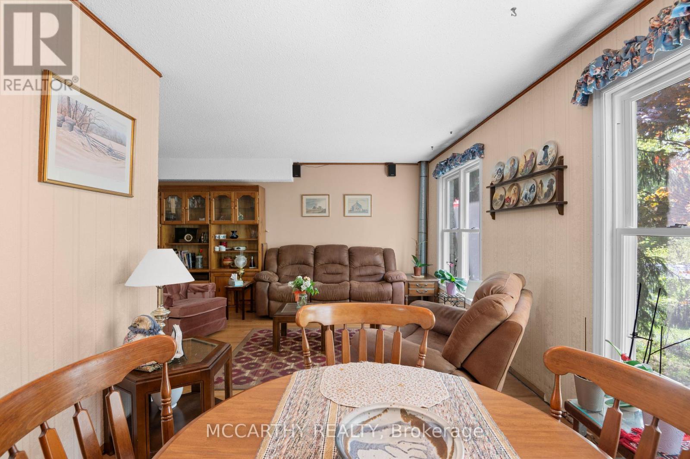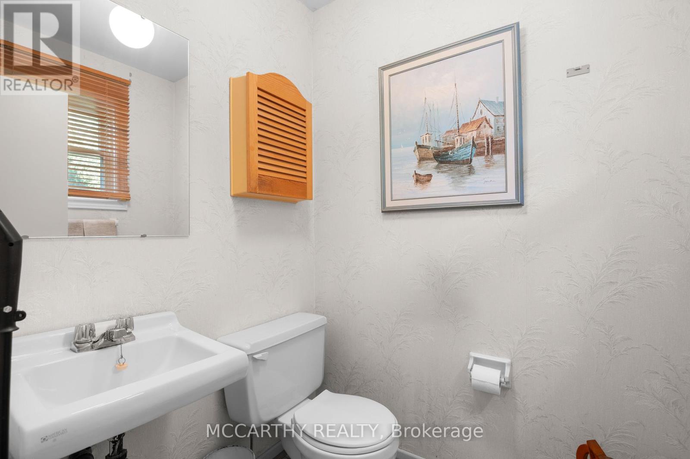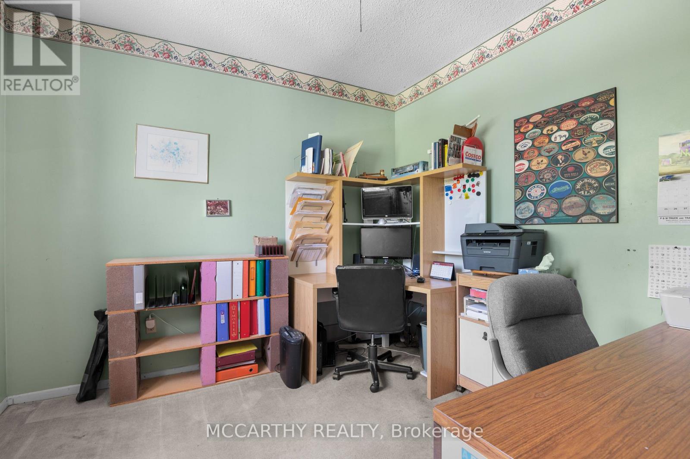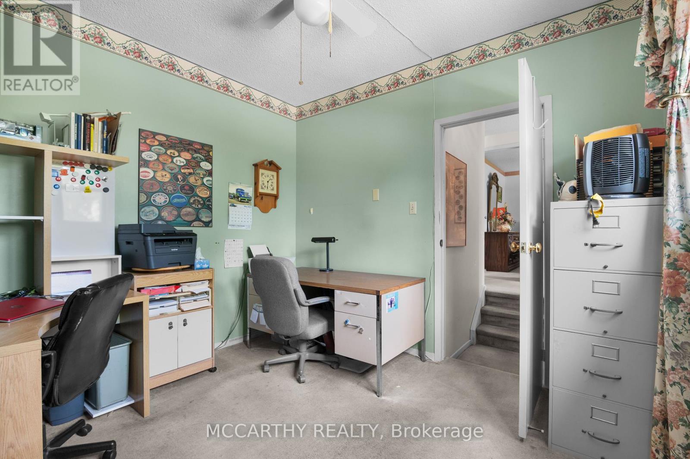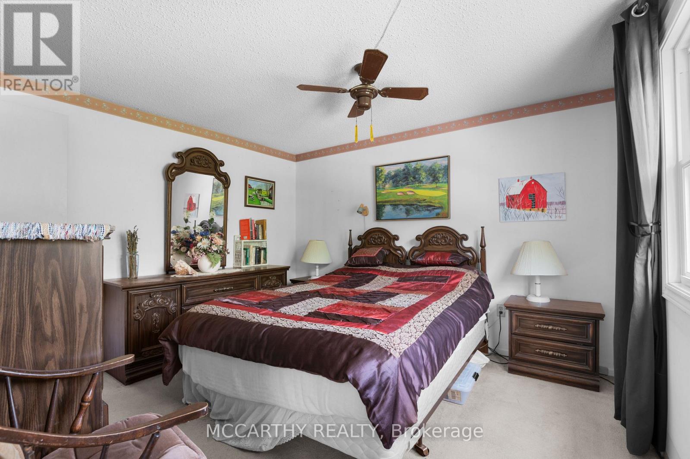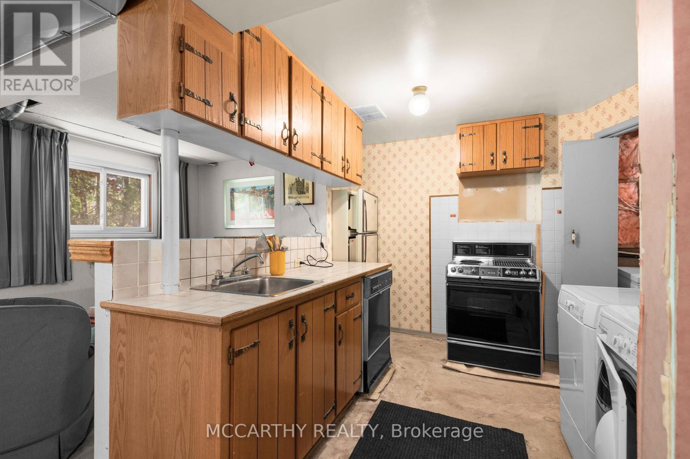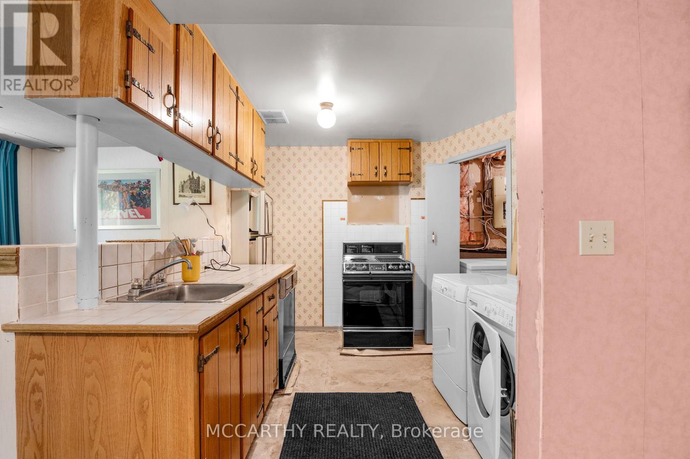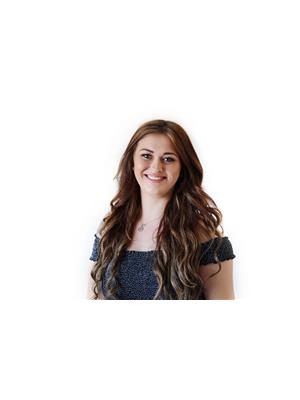4 Bedroom
3 Bathroom
1,500 - 2,000 ft2
Central Air Conditioning
Forced Air
$699,000
This spacious four-bedroom, 2.5 bathroom home located in a desirable neighbourhood in Orangeville, has all the potential you need! As you step inside you'll be greeted by a well thought out living space with 2 large windows offering plenty of natural light, combined with a kitchen that could be the heart of the home! Upstairs offers 4 large bedrooms that provide comfortable living for the whole family! One of the standout features of this home is the walkout basement, which includes a second kitchen. This unique layout offers excellent potential for creating an in-law suite or a separate living area, perfect for extended family, guests, or the possibility of rental income. Step outside to the backyard, where you'll find a peaceful retreat backing onto conservation land. The stunning views of natural surroundings are complemented by a gentle creek that runs through the back of the property, offering a beautiful setting for outdoor enjoyment. Schedule your viewing today and discover the perfect blend of space, privacy, and natural beauty that this remarkable home has to offer! (id:50976)
Property Details
|
MLS® Number
|
W12169596 |
|
Property Type
|
Single Family |
|
Community Name
|
Orangeville |
|
Amenities Near By
|
Park, Schools |
|
Equipment Type
|
Water Heater |
|
Features
|
Conservation/green Belt |
|
Parking Space Total
|
2 |
|
Rental Equipment Type
|
Water Heater |
Building
|
Bathroom Total
|
3 |
|
Bedrooms Above Ground
|
4 |
|
Bedrooms Total
|
4 |
|
Age
|
31 To 50 Years |
|
Appliances
|
Water Softener, Dishwasher, Dryer, Stove, Washer, Refrigerator |
|
Basement Development
|
Finished |
|
Basement Features
|
Walk Out |
|
Basement Type
|
N/a (finished) |
|
Construction Style Attachment
|
Detached |
|
Cooling Type
|
Central Air Conditioning |
|
Exterior Finish
|
Aluminum Siding, Brick |
|
Flooring Type
|
Hardwood |
|
Foundation Type
|
Concrete |
|
Half Bath Total
|
1 |
|
Heating Fuel
|
Natural Gas |
|
Heating Type
|
Forced Air |
|
Stories Total
|
2 |
|
Size Interior
|
1,500 - 2,000 Ft2 |
|
Type
|
House |
|
Utility Water
|
Municipal Water |
Parking
Land
|
Acreage
|
No |
|
Land Amenities
|
Park, Schools |
|
Sewer
|
Sanitary Sewer |
|
Size Depth
|
78 Ft ,3 In |
|
Size Frontage
|
34 Ft ,1 In |
|
Size Irregular
|
34.1 X 78.3 Ft |
|
Size Total Text
|
34.1 X 78.3 Ft|under 1/2 Acre |
|
Surface Water
|
River/stream |
|
Zoning Description
|
R3 |
Rooms
| Level |
Type |
Length |
Width |
Dimensions |
|
Lower Level |
Kitchen |
2.93 m |
2.92 m |
2.93 m x 2.92 m |
|
Lower Level |
Utility Room |
1.17 m |
2.61 m |
1.17 m x 2.61 m |
|
Lower Level |
Recreational, Games Room |
5.53 m |
4.96 m |
5.53 m x 4.96 m |
|
Main Level |
Foyer |
2.42 m |
3 m |
2.42 m x 3 m |
|
Main Level |
Living Room |
2.95 m |
5.17 m |
2.95 m x 5.17 m |
|
Main Level |
Dining Room |
2.82 m |
2.9 m |
2.82 m x 2.9 m |
|
Main Level |
Kitchen |
2.72 m |
3.46 m |
2.72 m x 3.46 m |
|
Upper Level |
Primary Bedroom |
5.82 m |
3.46 m |
5.82 m x 3.46 m |
|
Upper Level |
Bedroom 2 |
3.14 m |
3.82 m |
3.14 m x 3.82 m |
|
Upper Level |
Bedroom 3 |
3.14 m |
3.42 m |
3.14 m x 3.42 m |
|
Upper Level |
Bedroom 4 |
3.19 m |
3.2 m |
3.19 m x 3.2 m |
|
Upper Level |
Other |
1.48 m |
1.8 m |
1.48 m x 1.8 m |
https://www.realtor.ca/real-estate/28358887/116-goldgate-crescent-orangeville-orangeville







