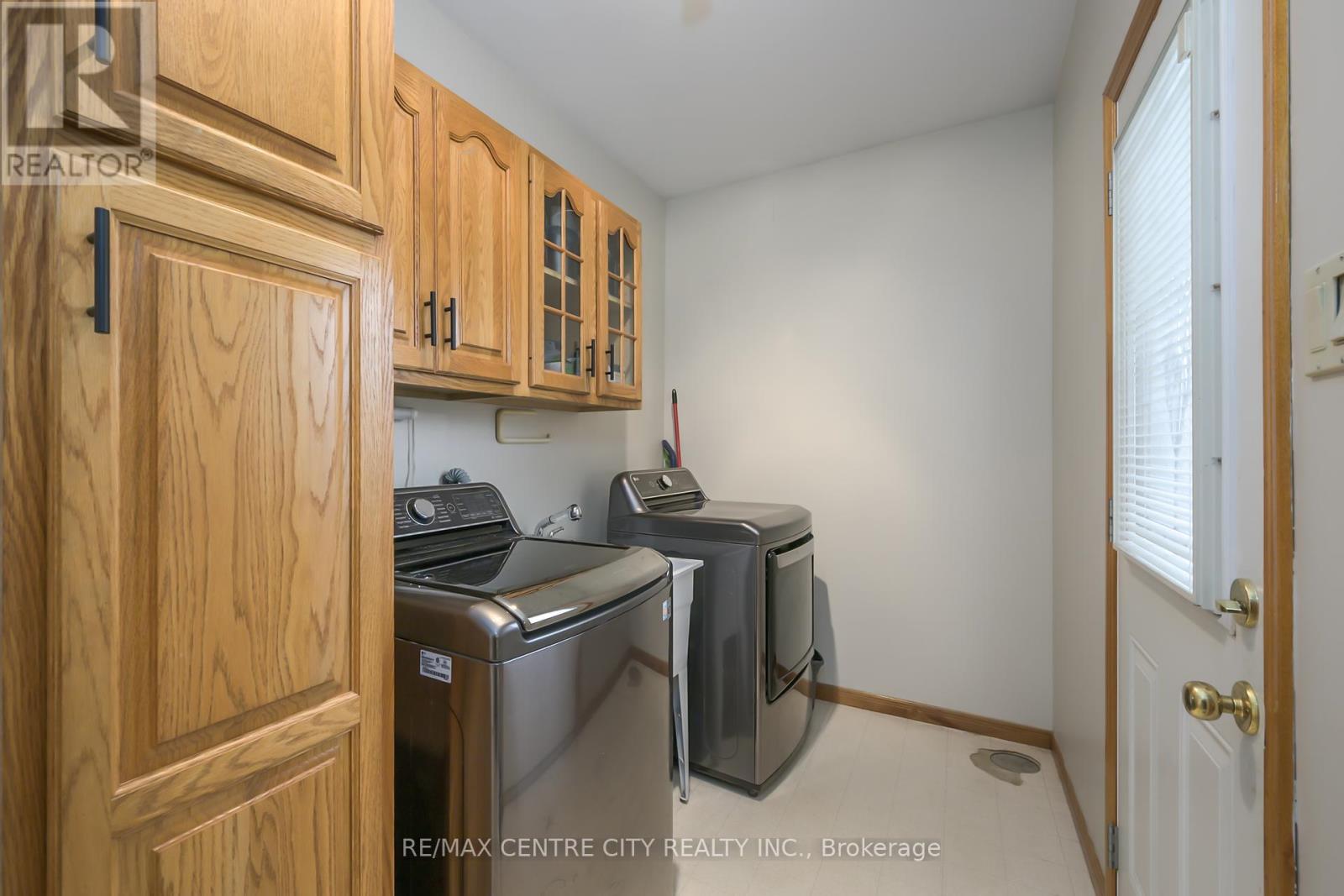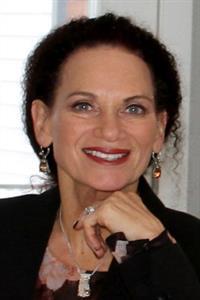4 Bedroom
3 Bathroom
1,100 - 1,500 ft2
Bungalow
Fireplace
Inground Pool
Central Air Conditioning
Forced Air
$899,900
A home is a story from its beginnings to the people who filled its rooms, and the walls that recorded their lives. Here is the story of 116 Huron Ave, Komoka. I have truly come into my own after some 30 years having everything a family of any size would wish for. It is not just being situated in the friendliest of all communities, but my ranch style brick and siding exterior that houses 3 main floor bedrooms with ensuite, eat-in kitchen, a warm and inviting family room/dining area with gas fireplace as well as main floor laundry. There's more my fully finished basement has a fourth bedroom with full bathroom, office, rec room and games room. Now, don't let my looks from the street fool you! I have over half an acre out back with wait for it an in ground, HEATED saltwater lagoon-shaped pool (with solar blanket), spacious deck and gas BBQ hook up. If that isn't enough, I have two sheds PLUS a large, heated shop with electricity, drain, hoist, built in compressor, and RV plug, with an 100 x 300-foot lot to do whatever the heck you want. A few other things to mention are that I have a well to fill the pool and toilets, a newer central air system, and a 2-car attached garage. You may think this is end of the story. But it is only a chapter. The rest of the script is now yours (id:50976)
Open House
This property has open houses!
Starts at:
2:00 pm
Ends at:
4:00 pm
Property Details
|
MLS® Number
|
X12090023 |
|
Property Type
|
Single Family |
|
Community Name
|
Komoka |
|
Amenities Near By
|
Schools |
|
Community Features
|
School Bus |
|
Equipment Type
|
None |
|
Features
|
Irregular Lot Size, Flat Site |
|
Parking Space Total
|
12 |
|
Pool Features
|
Salt Water Pool |
|
Pool Type
|
Inground Pool |
|
Rental Equipment Type
|
None |
|
Structure
|
Deck, Patio(s), Workshop |
Building
|
Bathroom Total
|
3 |
|
Bedrooms Above Ground
|
3 |
|
Bedrooms Below Ground
|
1 |
|
Bedrooms Total
|
4 |
|
Age
|
31 To 50 Years |
|
Amenities
|
Fireplace(s) |
|
Appliances
|
Water Heater, Water Meter, Dishwasher, Dryer, Stove, Washer, Refrigerator |
|
Architectural Style
|
Bungalow |
|
Basement Development
|
Finished |
|
Basement Type
|
N/a (finished) |
|
Construction Style Attachment
|
Detached |
|
Cooling Type
|
Central Air Conditioning |
|
Exterior Finish
|
Brick, Vinyl Siding |
|
Fireplace Present
|
Yes |
|
Foundation Type
|
Poured Concrete |
|
Heating Fuel
|
Natural Gas |
|
Heating Type
|
Forced Air |
|
Stories Total
|
1 |
|
Size Interior
|
1,100 - 1,500 Ft2 |
|
Type
|
House |
|
Utility Water
|
Municipal Water |
Parking
Land
|
Acreage
|
No |
|
Fence Type
|
Fenced Yard |
|
Land Amenities
|
Schools |
|
Sewer
|
Sanitary Sewer |
|
Size Depth
|
300 Ft ,8 In |
|
Size Frontage
|
100 Ft |
|
Size Irregular
|
100 X 300.7 Ft |
|
Size Total Text
|
100 X 300.7 Ft|1/2 - 1.99 Acres |
|
Zoning Description
|
R1-15 |
Rooms
| Level |
Type |
Length |
Width |
Dimensions |
|
Lower Level |
Bathroom |
2.79 m |
1.93 m |
2.79 m x 1.93 m |
|
Lower Level |
Utility Room |
3.23 m |
2.74 m |
3.23 m x 2.74 m |
|
Lower Level |
Other |
3.06 m |
2.87 m |
3.06 m x 2.87 m |
|
Lower Level |
Media |
5.1 m |
4.31 m |
5.1 m x 4.31 m |
|
Lower Level |
Family Room |
5.56 m |
3.81 m |
5.56 m x 3.81 m |
|
Lower Level |
Bedroom |
2.79 m |
1.93 m |
2.79 m x 1.93 m |
|
Main Level |
Kitchen |
5.49 m |
2.79 m |
5.49 m x 2.79 m |
|
Main Level |
Bathroom |
2.29 m |
1.52 m |
2.29 m x 1.52 m |
|
Main Level |
Bathroom |
2.13 m |
1.52 m |
2.13 m x 1.52 m |
|
Main Level |
Living Room |
4.27 m |
3.91 m |
4.27 m x 3.91 m |
|
Main Level |
Dining Room |
3.56 m |
3.3 m |
3.56 m x 3.3 m |
|
Main Level |
Laundry Room |
3.66 m |
1.83 m |
3.66 m x 1.83 m |
|
Main Level |
Primary Bedroom |
4.23 m |
3.92 m |
4.23 m x 3.92 m |
|
Main Level |
Bedroom |
3.35 m |
2.92 m |
3.35 m x 2.92 m |
|
Main Level |
Bedroom |
4.42 m |
2.88 m |
4.42 m x 2.88 m |
Utilities
|
Cable
|
Available |
|
Sewer
|
Installed |
https://www.realtor.ca/real-estate/28184618/116-huron-avenue-middlesex-centre-komoka-komoka
















































