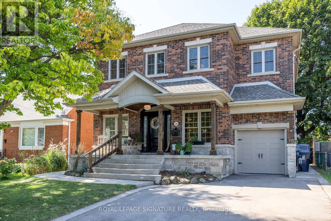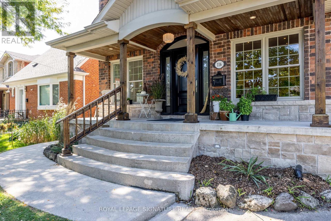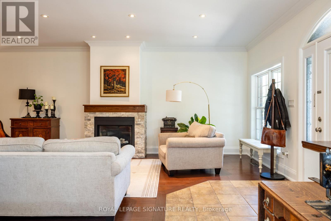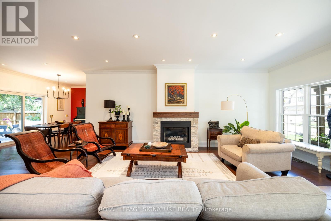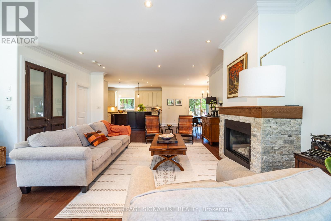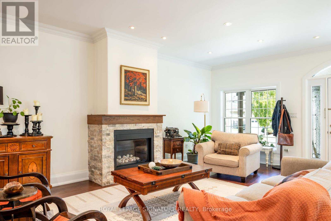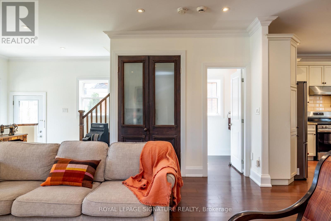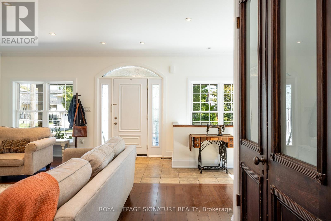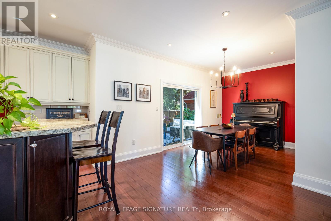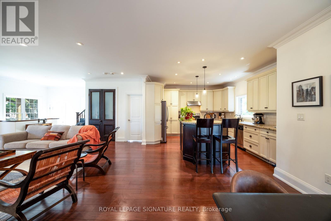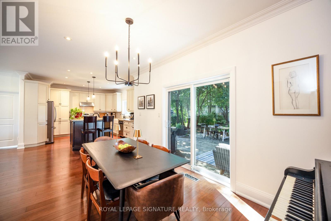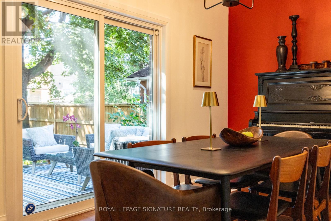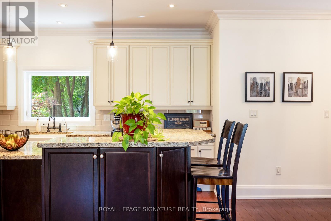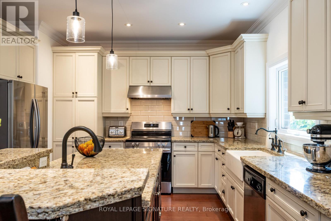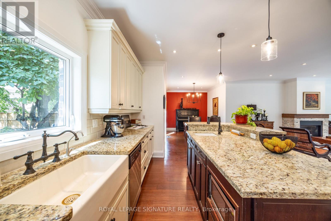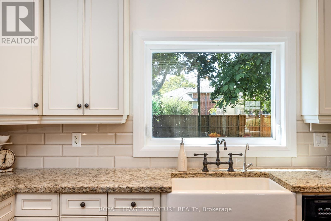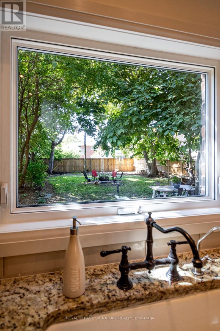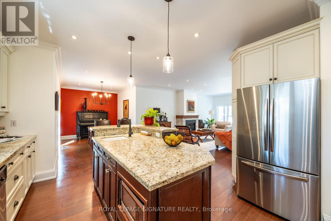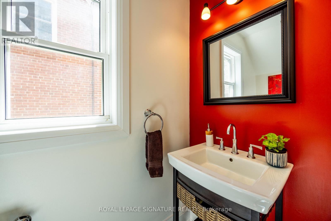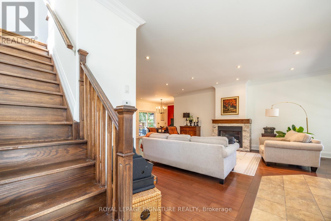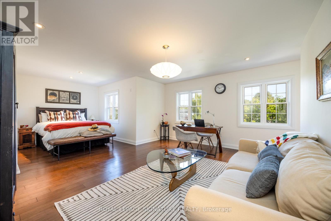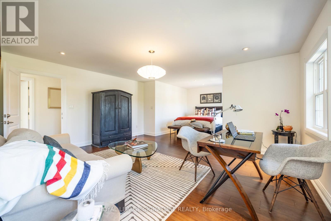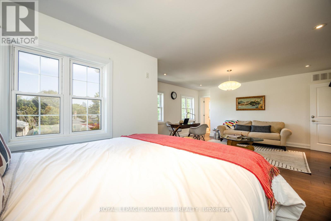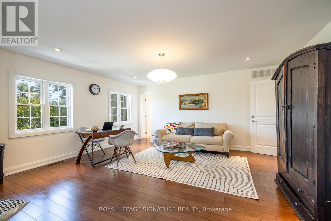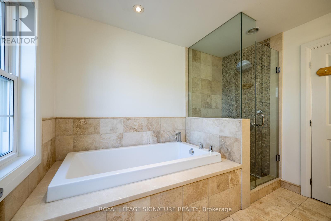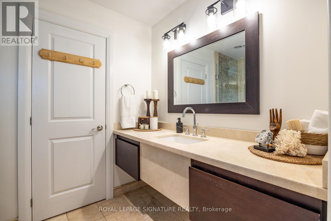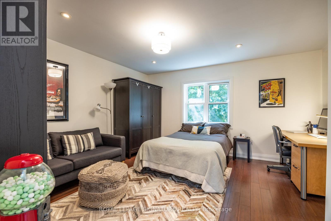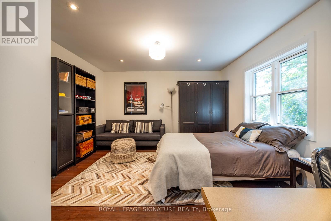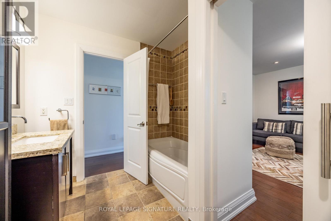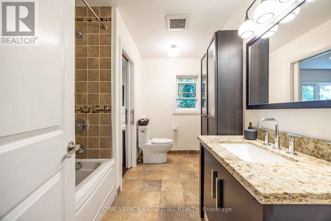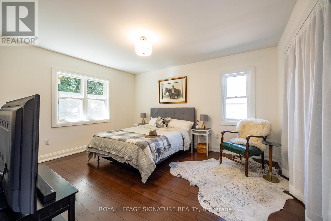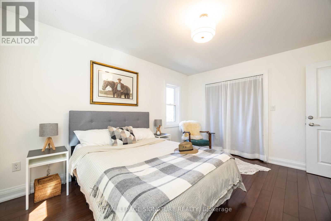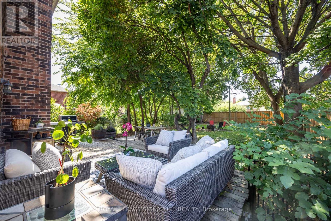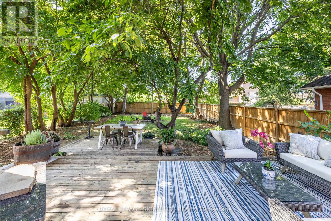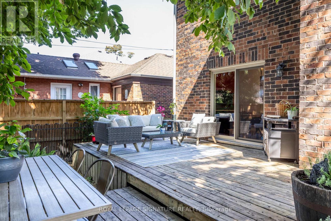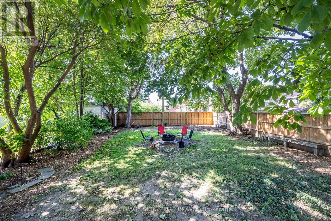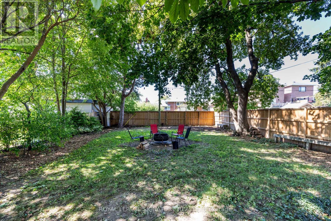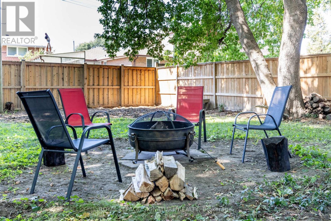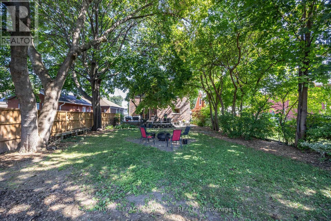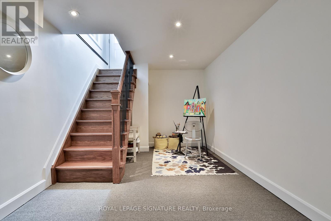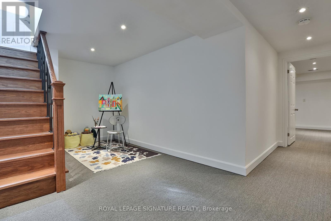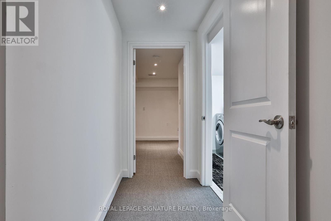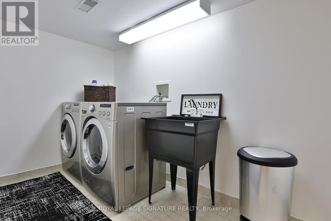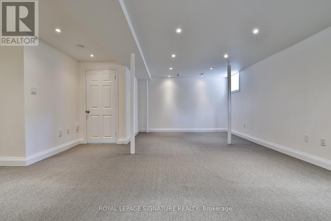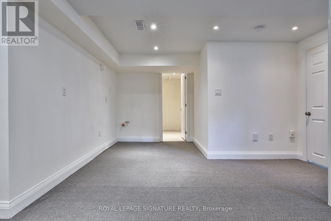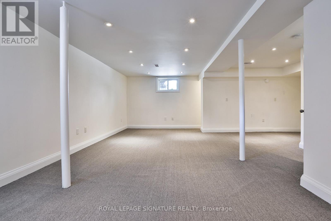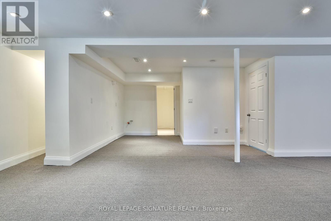4 Bedroom
3 Bathroom
2,000 - 2,500 ft2
Fireplace
Central Air Conditioning
Forced Air
Landscaped
$1,769,900
Welcome to 116 Milton Street, a rare modern farmhouse on an oversized 45 x 133 ft lot with a beautiful tree canopy, exceptional walkability, and a warm, inviting layout designed for everyday comfort and effortless entertaining. The 25 ft front porch sets the tone the moment you arrive. Step inside to a bright, open-concept main floor with 9 ft ceilings, extra-large front windows, and a spacious, cohesive flow. The chef's kitchen is an entertainer's dream, offering 17 ft of counter space, a 9 ft island with sink, farmhouse apron sink, stainless steel appliances, and reverse osmosis water filtration. Whether cooking, hosting, or enjoying a quiet morning coffee, this space is both highly functional and effortlessly welcoming. Upstairs, extra-large bedrooms and a serene primary suite with a bidet and jacuzzi tub, providing comfort and calm. The finished basement adds flexibility with a separate entrance and rough-ins for a kitchen and washroom, making it ideal for extended family, a home office or business, or teen/guest space. The backyard feels like a private parkette, with mature trees offering exceptional privacy and creating a natural oasis for gardening, play, pets, or quiet relaxation. Just a 5-minute walk away, Grand Avenue Park offers sports fields, a splash pad, playground, and track facility. The location is unmatched: a short walk to TTC, Mimico GO Station, Queensway shops, schools, and restaurants, with the Gardiner, QEW, and 427 only minutes away. School catchment includes Bishop Allen Academy, Etobicoke School of the Arts, and St. Marguerite's French Immersion. Additional highlights include a 23 ft cold cellar, four-car driveway plus garage, walkout to deck, and charming farmhouse curb appeal.116 Milton Street is more than a home, it's a sanctuary. A property where space, comfort, charm, and convenience come together in a way rarely found in Toronto. Come experience its warmth and possibility for yourself. Book your appointment today! (id:50976)
Property Details
|
MLS® Number
|
W12578128 |
|
Property Type
|
Single Family |
|
Community Name
|
Stonegate-Queensway |
|
Amenities Near By
|
Hospital, Park, Place Of Worship, Public Transit, Schools |
|
Community Features
|
Community Centre |
|
Equipment Type
|
Water Heater |
|
Parking Space Total
|
5 |
|
Rental Equipment Type
|
Water Heater |
|
Structure
|
Deck, Porch |
Building
|
Bathroom Total
|
3 |
|
Bedrooms Above Ground
|
3 |
|
Bedrooms Below Ground
|
1 |
|
Bedrooms Total
|
4 |
|
Amenities
|
Fireplace(s) |
|
Appliances
|
Dishwasher, Dryer, Microwave, Stove, Washer, Water Treatment, Refrigerator |
|
Basement Features
|
Walk-up |
|
Basement Type
|
N/a |
|
Construction Style Attachment
|
Detached |
|
Cooling Type
|
Central Air Conditioning |
|
Exterior Finish
|
Brick |
|
Fireplace Present
|
Yes |
|
Flooring Type
|
Bamboo, Carpeted, Tile |
|
Foundation Type
|
Unknown |
|
Half Bath Total
|
1 |
|
Heating Fuel
|
Natural Gas |
|
Heating Type
|
Forced Air |
|
Stories Total
|
2 |
|
Size Interior
|
2,000 - 2,500 Ft2 |
|
Type
|
House |
|
Utility Water
|
Municipal Water |
Parking
Land
|
Acreage
|
No |
|
Land Amenities
|
Hospital, Park, Place Of Worship, Public Transit, Schools |
|
Landscape Features
|
Landscaped |
|
Sewer
|
Sanitary Sewer |
|
Size Depth
|
133 Ft ,1 In |
|
Size Frontage
|
45 Ft |
|
Size Irregular
|
45 X 133.1 Ft |
|
Size Total Text
|
45 X 133.1 Ft |
Rooms
| Level |
Type |
Length |
Width |
Dimensions |
|
Second Level |
Primary Bedroom |
6.87 m |
5.02 m |
6.87 m x 5.02 m |
|
Second Level |
Bedroom 2 |
4.46 m |
4.07 m |
4.46 m x 4.07 m |
|
Second Level |
Bedroom 3 |
3.46 m |
4.32 m |
3.46 m x 4.32 m |
|
Basement |
Den |
4.99 m |
2.91 m |
4.99 m x 2.91 m |
|
Basement |
Laundry Room |
1.67 m |
2.97 m |
1.67 m x 2.97 m |
|
Basement |
Recreational, Games Room |
6.76 m |
7.24 m |
6.76 m x 7.24 m |
|
Main Level |
Living Room |
6.89 m |
5.02 m |
6.89 m x 5.02 m |
|
Main Level |
Dining Room |
5.06 m |
3.27 m |
5.06 m x 3.27 m |
|
Main Level |
Kitchen |
4.65 m |
4.17 m |
4.65 m x 4.17 m |
Utilities
|
Cable
|
Installed |
|
Electricity
|
Installed |
|
Sewer
|
Installed |
https://www.realtor.ca/real-estate/29138568/116-milton-street-toronto-stonegate-queensway-stonegate-queensway



