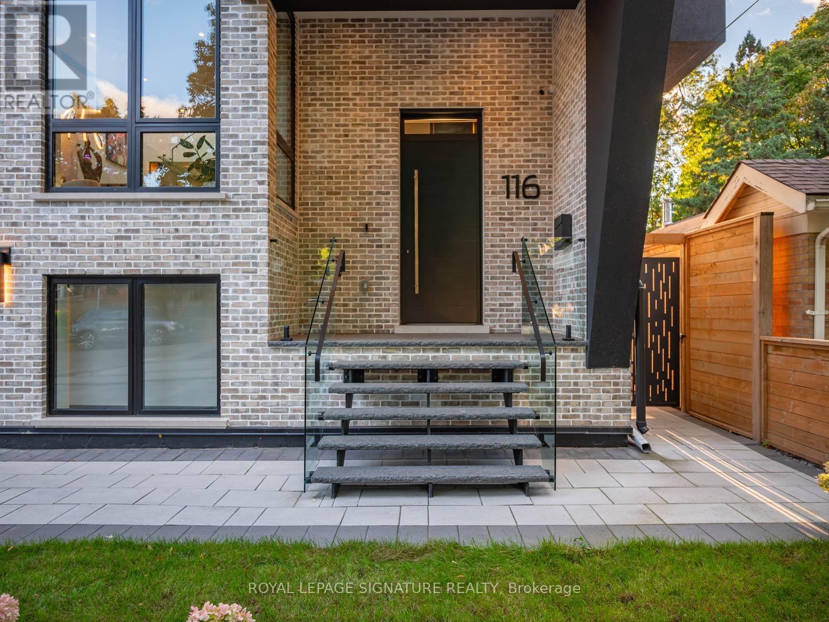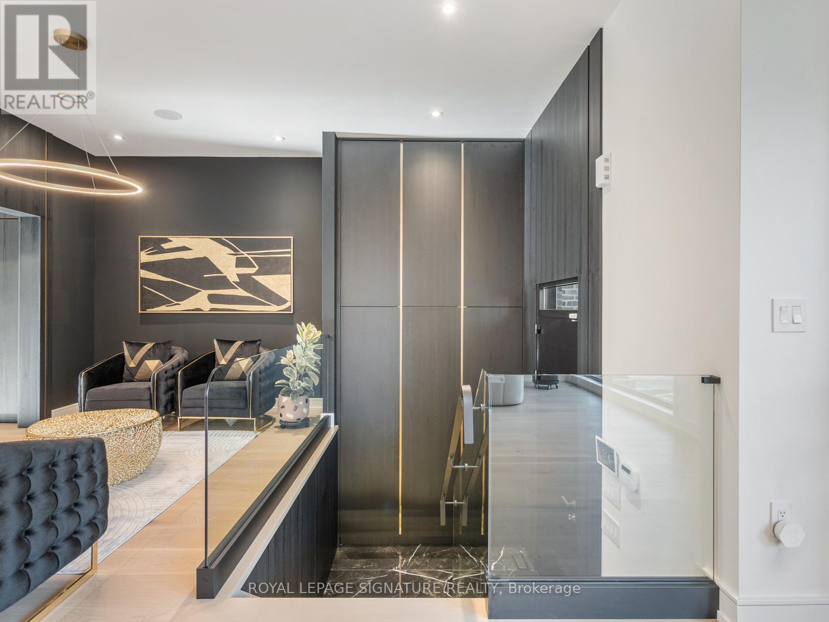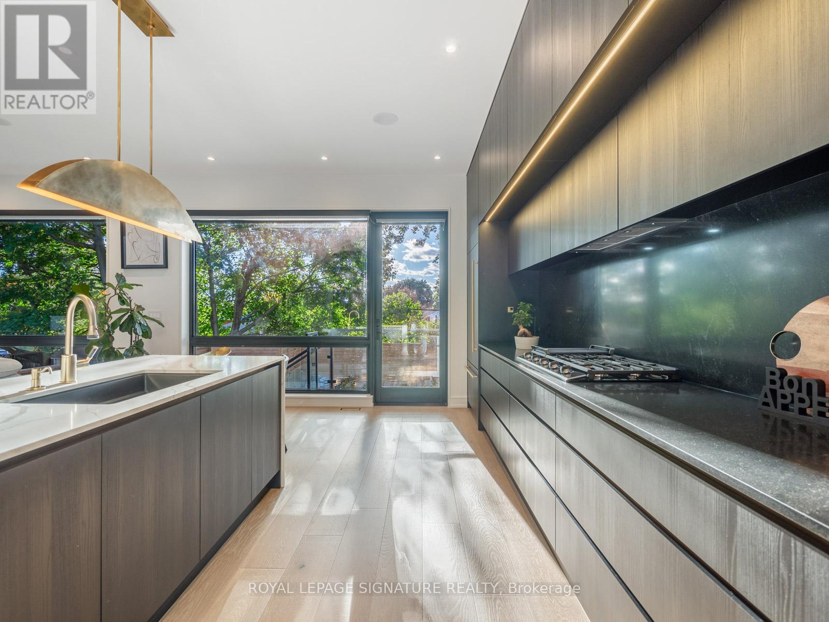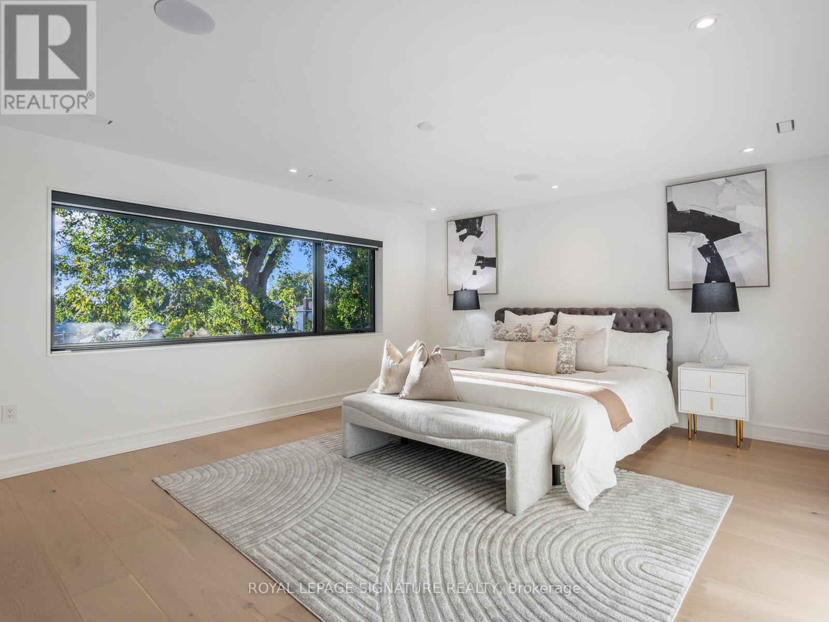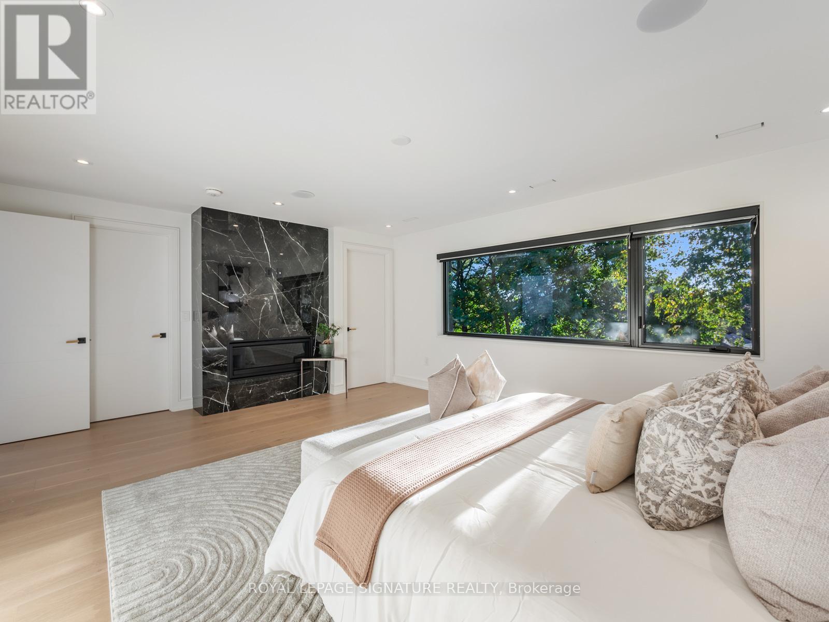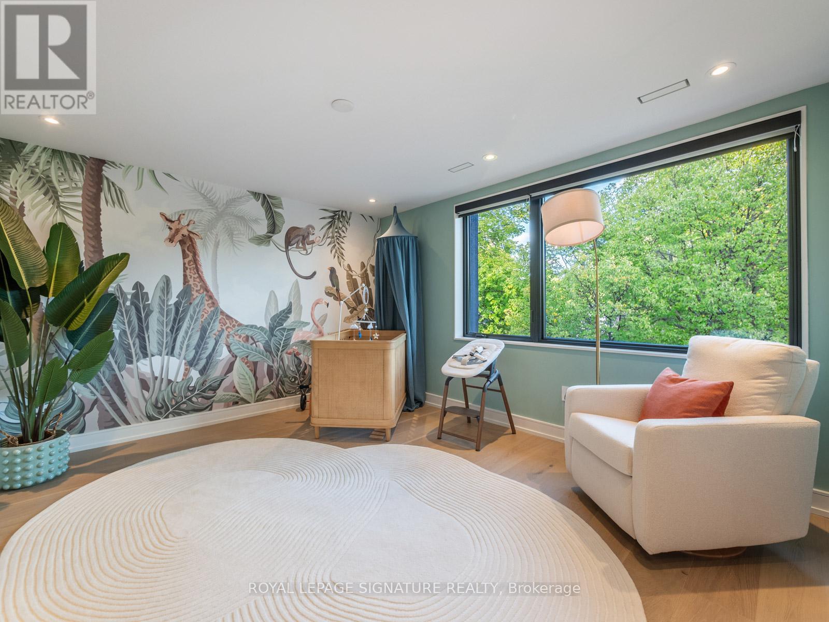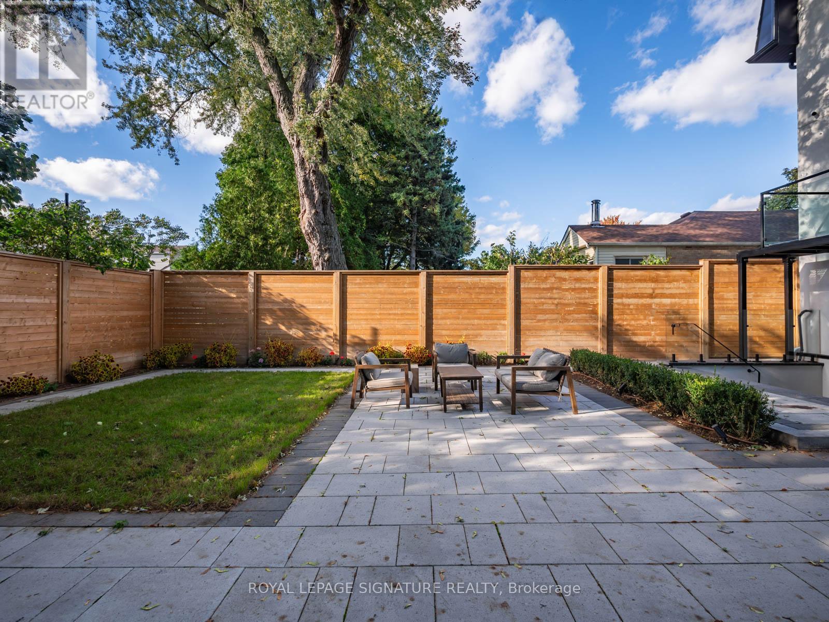6 Bedroom
7 Bathroom
Fireplace
Central Air Conditioning
Forced Air
Landscaped
$2,888,888
Welcome to 116 Presley, a stunning residence designed by a visionary interior designer, where every detail speaks of uncompromising luxury and timeless elegance. Crafted with the finest materials, a seamless design and sophisticated palette, this three-story exceptional residence features a total of 6 generously appointed bedrooms and seven exquisitely designed bathrooms, offering a lifestyle that exudes grace and style at every turn. The entrance sets the tone with soaring 16-foot ceilings & a full-height architecturally integrated closet system! Smart systems, including in-stair lighting, Google Home, and modern potlights, ensure both style and convenience from the very first step! The open-concept living spaces are a masterclass in modern design, featuring wide plank hardwood floors, floor-to-ceiling fiberglass windows, in-ceiling speakers and stunning light fixtures. The gourmet kitchen is a chef's dream, with elegant black cabinetry, striking granite and quartz surfaces, state-of-the-art appliances, and a spacious island designed for both culinary creativity and elegant entertaining. The family room is a showstopper with an architecturally designed feature wall, built-in 80"" TV with Integrated sound system and a sleek gas fireplace inviting gatherings filled with warmth and light. The stunning floating staircase is also a true focal point, illuminated by a large skylight! On the upper levels, the primary suite offers a retreat of pure indulgence, complete with a lavish walk-in closet adorned in black and brass finishes, a private gas fireplace, and a spa-inspired ensuite with heated flooring, a skylit double vanity, a free-standing soaking tub, and meticulously crafted porcelain tile walls & glass shower. The fully finished lower level is nothing short of spectacular with radiant heated floors & featuring a luxurious gym and a private 2 Bedroom, 2 Washroom guest apartment with massive walk-out & above grade windows, modern kitchen with built-in appliances! **** EXTRAS **** 116 Presley is a home designed to elevate your lifestyle. With spray foam insulation, two furnaces, a 130-gallon hot water tank & the latest in smart technology, every detail has been considered to ensure comfort and luxury in every season. (id:50976)
Property Details
|
MLS® Number
|
E9396561 |
|
Property Type
|
Single Family |
|
Community Name
|
Clairlea-Birchmount |
|
Amenities Near By
|
Place Of Worship, Public Transit, Schools, Park |
|
Features
|
Ravine, Paved Yard, In-law Suite |
|
Parking Space Total
|
3 |
Building
|
Bathroom Total
|
7 |
|
Bedrooms Above Ground
|
4 |
|
Bedrooms Below Ground
|
2 |
|
Bedrooms Total
|
6 |
|
Appliances
|
Oven - Built-in, Water Softener |
|
Basement Development
|
Finished |
|
Basement Features
|
Separate Entrance |
|
Basement Type
|
N/a (finished) |
|
Construction Style Attachment
|
Detached |
|
Cooling Type
|
Central Air Conditioning |
|
Exterior Finish
|
Stone, Stucco |
|
Fire Protection
|
Security System, Smoke Detectors |
|
Fireplace Present
|
Yes |
|
Flooring Type
|
Hardwood |
|
Foundation Type
|
Poured Concrete |
|
Half Bath Total
|
2 |
|
Heating Fuel
|
Natural Gas |
|
Heating Type
|
Forced Air |
|
Stories Total
|
2 |
|
Type
|
House |
|
Utility Water
|
Municipal Water |
Parking
Land
|
Acreage
|
No |
|
Fence Type
|
Fenced Yard |
|
Land Amenities
|
Place Of Worship, Public Transit, Schools, Park |
|
Landscape Features
|
Landscaped |
|
Sewer
|
Sanitary Sewer |
|
Size Depth
|
120 Ft |
|
Size Frontage
|
41 Ft ,3 In |
|
Size Irregular
|
41.25 X 120 Ft |
|
Size Total Text
|
41.25 X 120 Ft |
Rooms
| Level |
Type |
Length |
Width |
Dimensions |
|
Second Level |
Primary Bedroom |
4.45 m |
5.4 m |
4.45 m x 5.4 m |
|
Second Level |
Bedroom 2 |
4 m |
3.1 m |
4 m x 3.1 m |
|
Second Level |
Bedroom 3 |
4.2 m |
4 m |
4.2 m x 4 m |
|
Second Level |
Bedroom 4 |
3.3 m |
3.8 m |
3.3 m x 3.8 m |
|
Basement |
Kitchen |
3 m |
3.2 m |
3 m x 3.2 m |
|
Basement |
Bedroom |
3.7 m |
2.8 m |
3.7 m x 2.8 m |
|
Basement |
Exercise Room |
4.5 m |
4 m |
4.5 m x 4 m |
|
Basement |
Living Room |
3.4 m |
3.2 m |
3.4 m x 3.2 m |
|
Main Level |
Living Room |
5.5 m |
4.8 m |
5.5 m x 4.8 m |
|
Main Level |
Dining Room |
6.5 m |
4.8 m |
6.5 m x 4.8 m |
|
Main Level |
Family Room |
2.8 m |
4.5 m |
2.8 m x 4.5 m |
|
Main Level |
Kitchen |
5.58 m |
4.5 m |
5.58 m x 4.5 m |
https://www.realtor.ca/real-estate/27541891/116-presley-avenue-toronto-clairlea-birchmount-clairlea-birchmount




