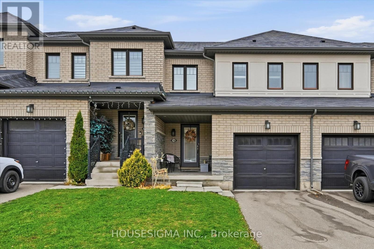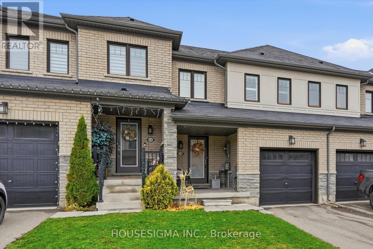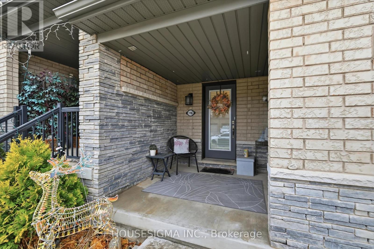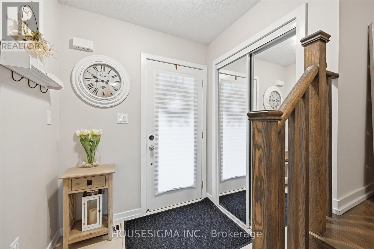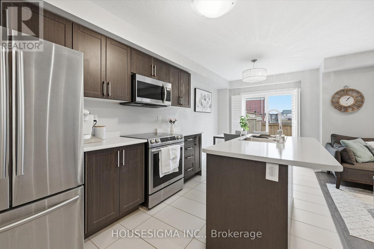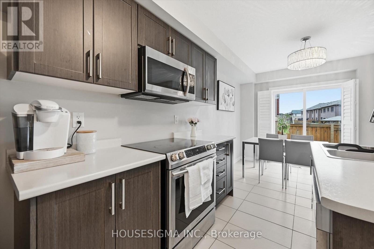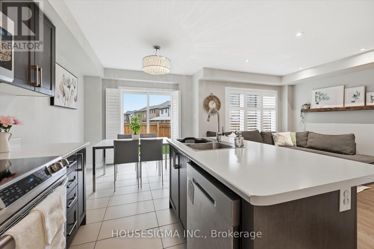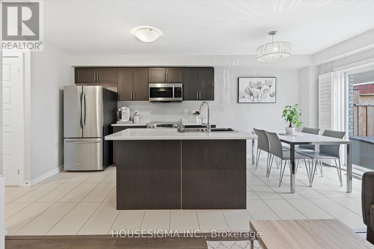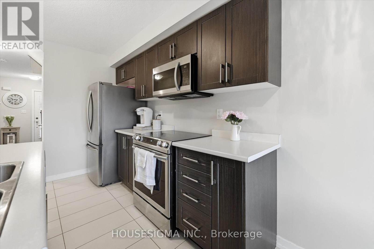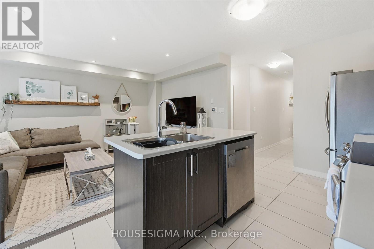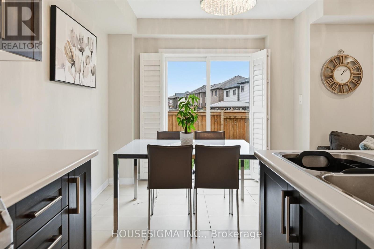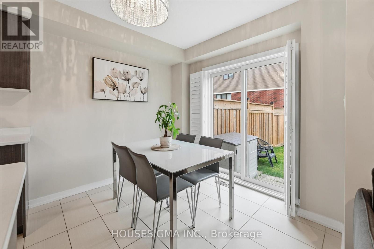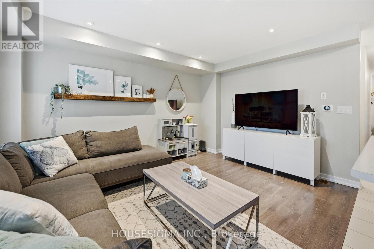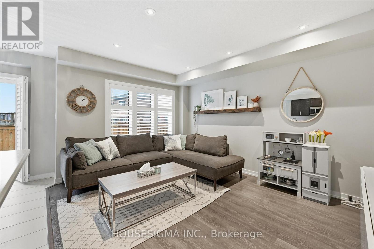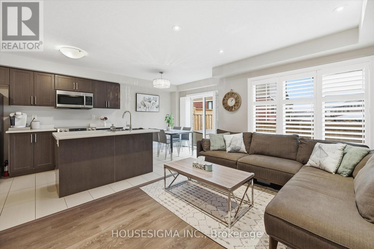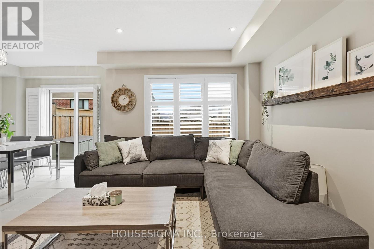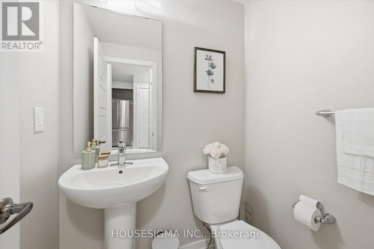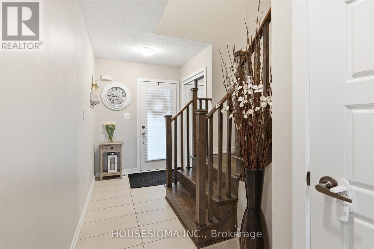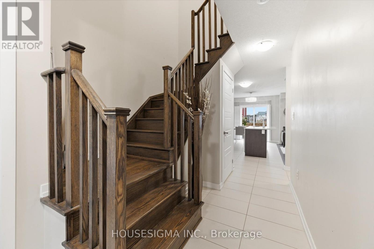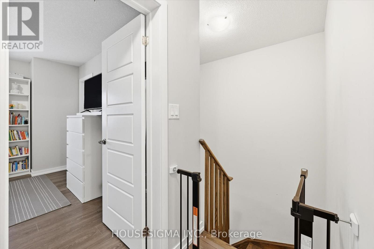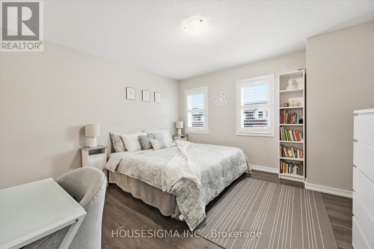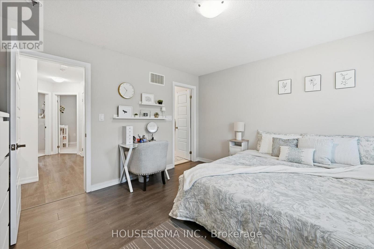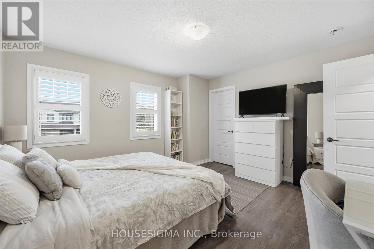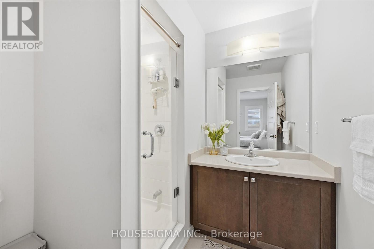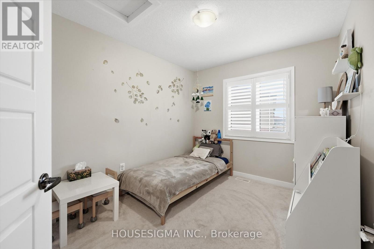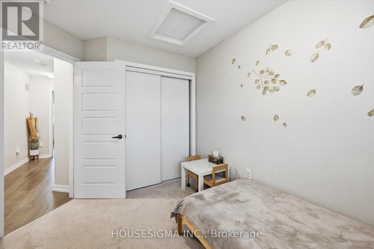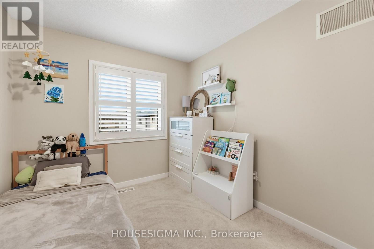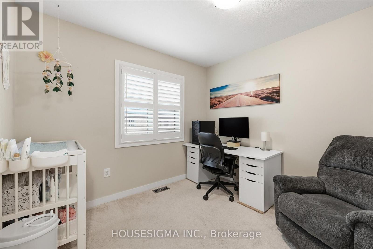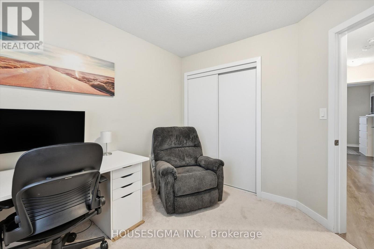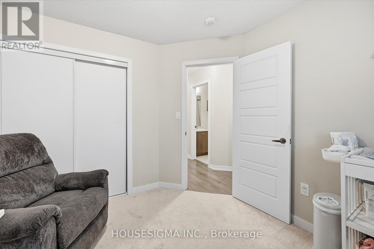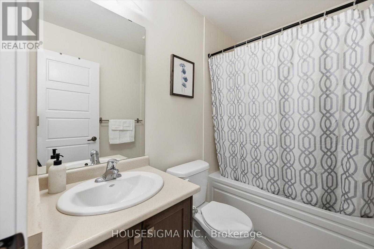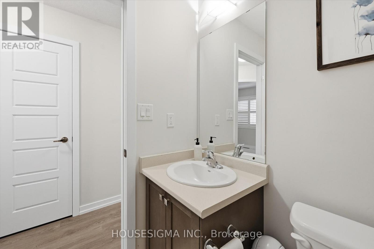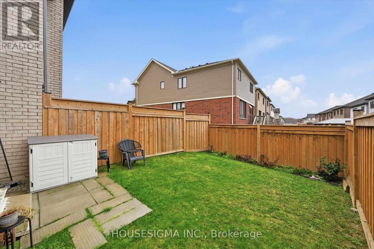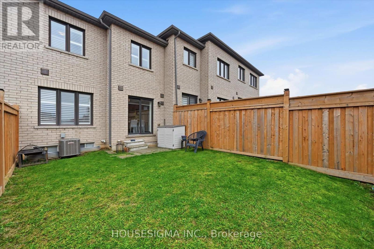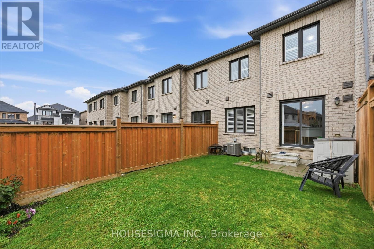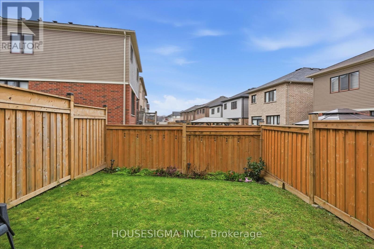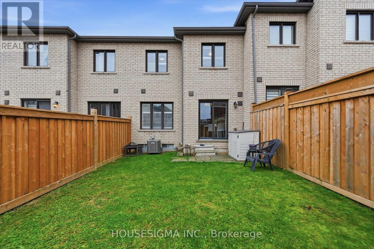3 Bedroom
3 Bathroom
1,100 - 1,500 ft2
Central Air Conditioning
Forced Air
$649,000
Welcome to this well-cared-for home in the heart of Stoney Creek, ideally located near schools, parks, shopping, and major highways. Set in a family-friendly neighbourhood, the main level offers a bright, open-concept layout with California shutters, pot lights, and stainless steel appliances, along with a hardwood staircase that adds warmth and style.Upstairs features three spacious bedrooms, including a comfortable primary suite with its own ensuite. The home is thoughtfully maintained and designed for modern living, complete with a fully fenced backyard perfect for families and outdoor enjoyment. (id:50976)
Property Details
|
MLS® Number
|
X12550214 |
|
Property Type
|
Single Family |
|
Community Name
|
Stoney Creek Mountain |
|
Amenities Near By
|
Park, Schools, Place Of Worship |
|
Equipment Type
|
Water Heater |
|
Parking Space Total
|
2 |
|
Rental Equipment Type
|
Water Heater |
|
Structure
|
Shed |
Building
|
Bathroom Total
|
3 |
|
Bedrooms Above Ground
|
3 |
|
Bedrooms Total
|
3 |
|
Age
|
6 To 15 Years |
|
Appliances
|
Blinds, Dishwasher, Dryer, Stove, Washer, Refrigerator |
|
Basement Development
|
Unfinished |
|
Basement Type
|
Full (unfinished) |
|
Construction Style Attachment
|
Attached |
|
Cooling Type
|
Central Air Conditioning |
|
Exterior Finish
|
Brick, Aluminum Siding |
|
Foundation Type
|
Concrete |
|
Half Bath Total
|
1 |
|
Heating Fuel
|
Natural Gas |
|
Heating Type
|
Forced Air |
|
Stories Total
|
2 |
|
Size Interior
|
1,100 - 1,500 Ft2 |
|
Type
|
Row / Townhouse |
|
Utility Water
|
Municipal Water |
Parking
Land
|
Acreage
|
No |
|
Fence Type
|
Fenced Yard |
|
Land Amenities
|
Park, Schools, Place Of Worship |
|
Sewer
|
Sanitary Sewer |
|
Size Depth
|
91 Ft ,10 In |
|
Size Frontage
|
20 Ft |
|
Size Irregular
|
20 X 91.9 Ft |
|
Size Total Text
|
20 X 91.9 Ft |
Rooms
| Level |
Type |
Length |
Width |
Dimensions |
|
Second Level |
Primary Bedroom |
3.89 m |
4.02 m |
3.89 m x 4.02 m |
|
Second Level |
Bedroom 2 |
3.05 m |
3.01 m |
3.05 m x 3.01 m |
|
Second Level |
Bedroom 3 |
3.52 m |
2.72 m |
3.52 m x 2.72 m |
|
Second Level |
Bathroom |
2.28 m |
2.19 m |
2.28 m x 2.19 m |
|
Second Level |
Bathroom |
1.53 m |
2.35 m |
1.53 m x 2.35 m |
|
Basement |
Other |
10.22 m |
5.87 m |
10.22 m x 5.87 m |
|
Main Level |
Kitchen |
3.22 m |
2.73 m |
3.22 m x 2.73 m |
|
Main Level |
Dining Room |
2.36 m |
2.73 m |
2.36 m x 2.73 m |
|
Main Level |
Living Room |
4.27 m |
3.13 m |
4.27 m x 3.13 m |
https://www.realtor.ca/real-estate/29109180/116-scarletwood-street-hamilton-stoney-creek-mountain-stoney-creek-mountain



