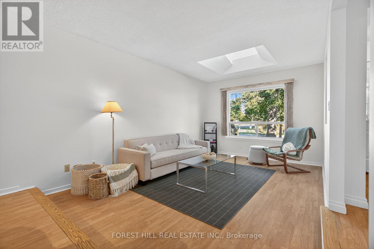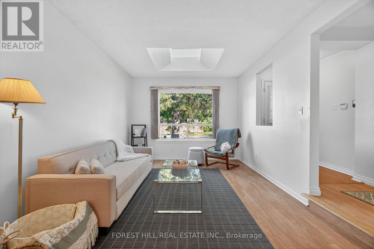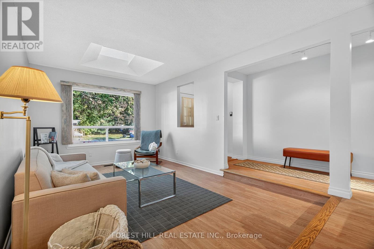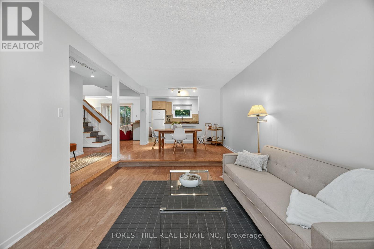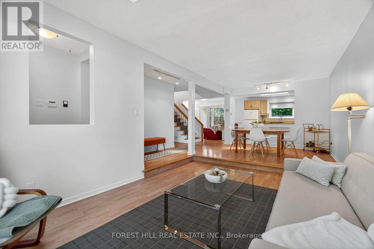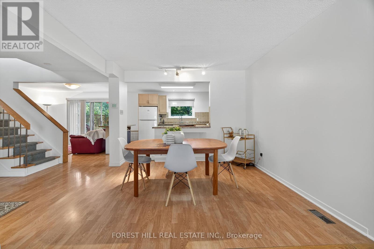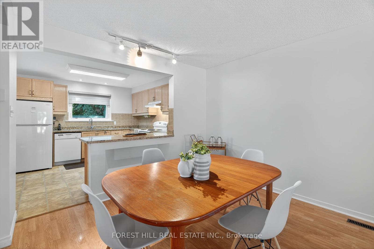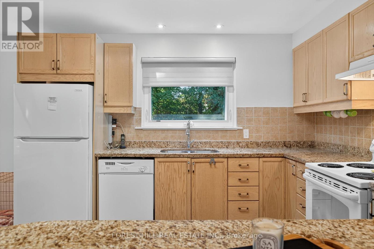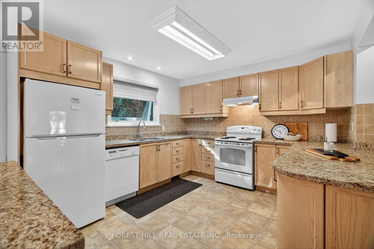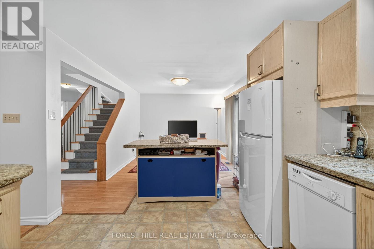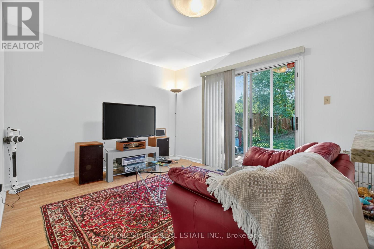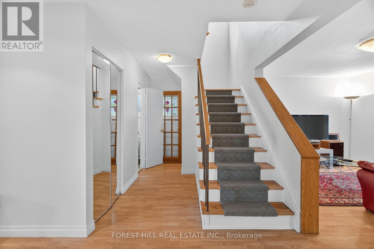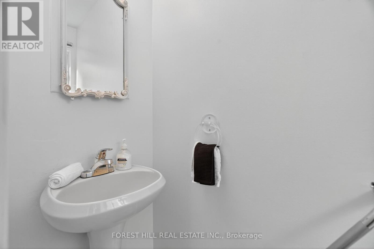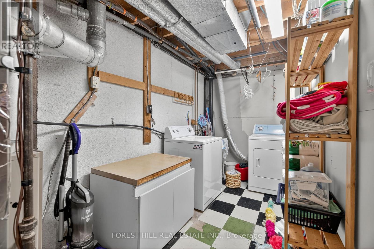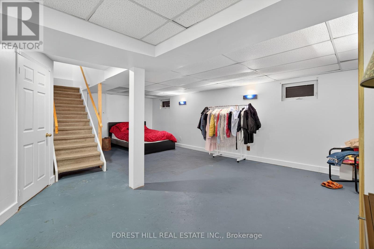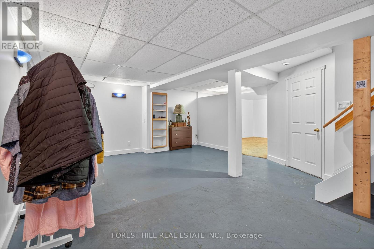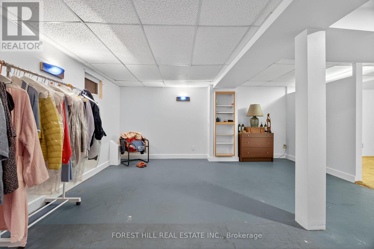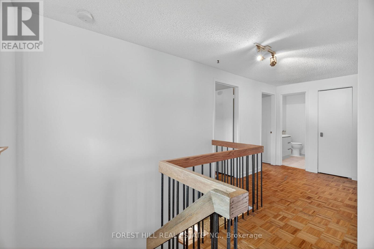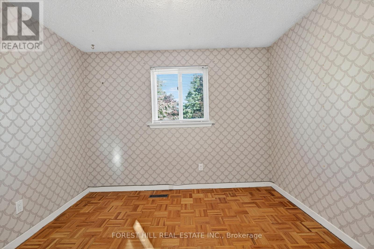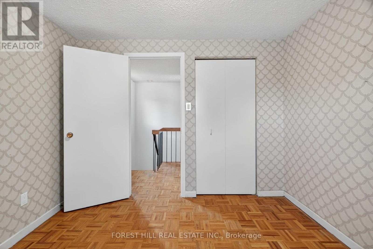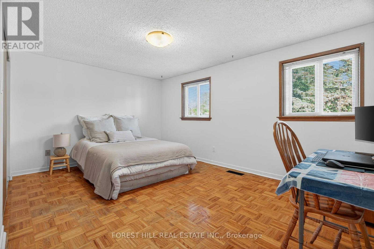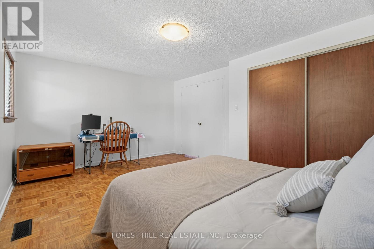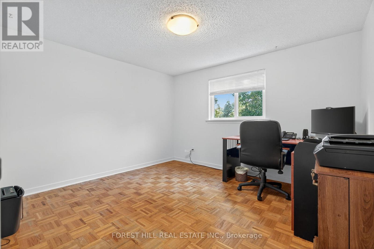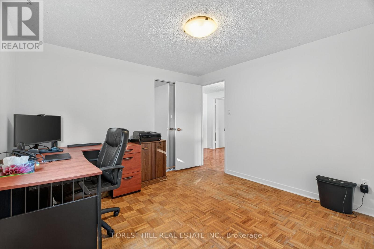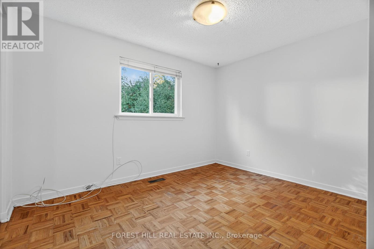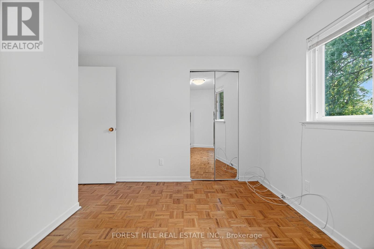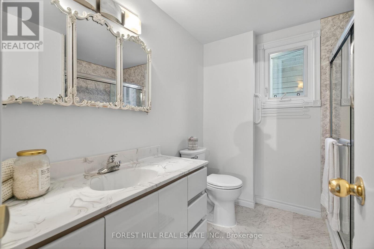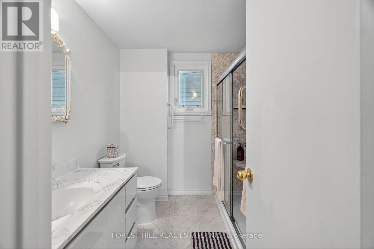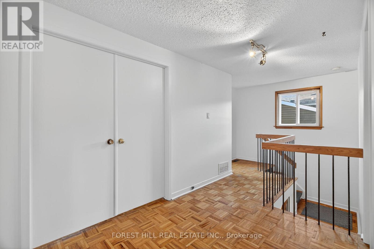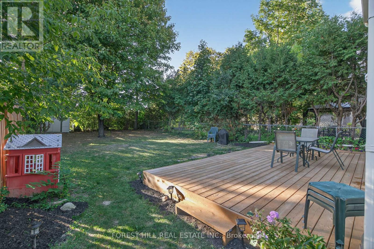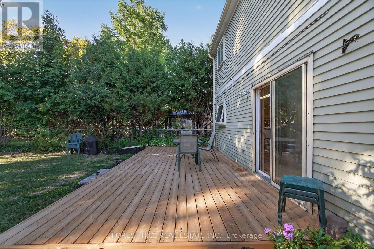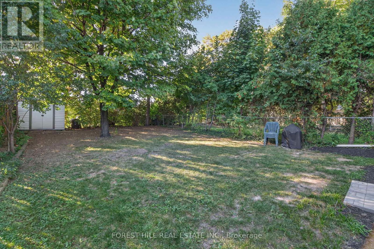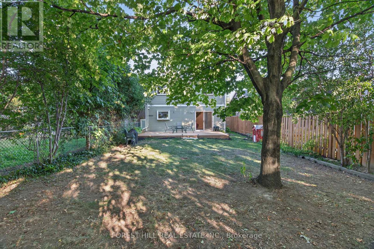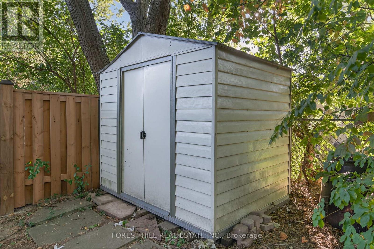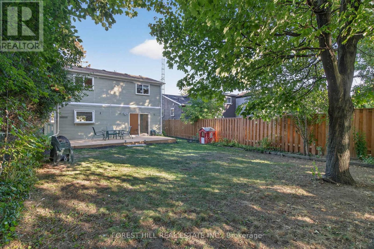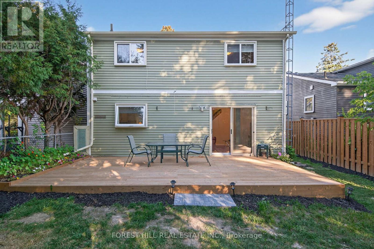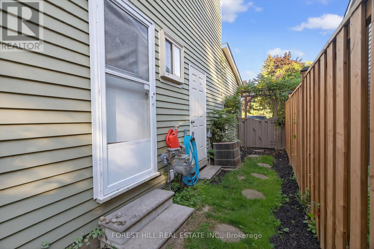4 Bedroom
2 Bathroom
1,100 - 1,500 ft2
Central Air Conditioning
Forced Air
$1,100,000
Bright, Sunny open concept 4 bedroom home, fully fenced backyard with mature trees and large new deck. Parquet and laminate throughout, roof approx 10 years old, some newer windows. Walking distance to Hillcrest Mall, public transit (One bus to Finch), parks, ravine, top rated schools, places of worship. Close to library, Community Centre, RHCPA. Very well maintained home by long time owners. Side entrance to partially finished basement. (id:50976)
Property Details
|
MLS® Number
|
N12411552 |
|
Property Type
|
Single Family |
|
Community Name
|
North Richvale |
|
Amenities Near By
|
Hospital, Park, Public Transit, Schools |
|
Equipment Type
|
Water Heater |
|
Features
|
Irregular Lot Size, Ravine, Carpet Free |
|
Parking Space Total
|
3 |
|
Rental Equipment Type
|
Water Heater |
|
Structure
|
Deck, Shed |
Building
|
Bathroom Total
|
2 |
|
Bedrooms Above Ground
|
4 |
|
Bedrooms Total
|
4 |
|
Appliances
|
Water Heater, Dryer, Freezer, Garage Door Opener, Stove, Washer, Window Coverings, Refrigerator |
|
Basement Development
|
Partially Finished |
|
Basement Type
|
N/a (partially Finished) |
|
Construction Style Attachment
|
Link |
|
Cooling Type
|
Central Air Conditioning |
|
Exterior Finish
|
Aluminum Siding |
|
Flooring Type
|
Laminate, Tile, Parquet |
|
Foundation Type
|
Concrete |
|
Half Bath Total
|
1 |
|
Heating Fuel
|
Natural Gas |
|
Heating Type
|
Forced Air |
|
Stories Total
|
2 |
|
Size Interior
|
1,100 - 1,500 Ft2 |
|
Type
|
House |
|
Utility Water
|
Municipal Water |
Parking
Land
|
Acreage
|
No |
|
Land Amenities
|
Hospital, Park, Public Transit, Schools |
|
Sewer
|
Sanitary Sewer |
|
Size Depth
|
130 Ft ,6 In |
|
Size Frontage
|
33 Ft ,4 In |
|
Size Irregular
|
33.4 X 130.5 Ft ; 130.49 Ft X 33.35 X 130.09 X 36.47 |
|
Size Total Text
|
33.4 X 130.5 Ft ; 130.49 Ft X 33.35 X 130.09 X 36.47 |
|
Zoning Description
|
Res |
Rooms
| Level |
Type |
Length |
Width |
Dimensions |
|
Second Level |
Primary Bedroom |
4.8 m |
3.3 m |
4.8 m x 3.3 m |
|
Second Level |
Bedroom 2 |
3.6 m |
3 m |
3.6 m x 3 m |
|
Second Level |
Bedroom 3 |
3.4 m |
2.7 m |
3.4 m x 2.7 m |
|
Second Level |
Bedroom 4 |
5.8 m |
5.8 m |
5.8 m x 5.8 m |
|
Ground Level |
Living Room |
4.8 m |
3 m |
4.8 m x 3 m |
|
Ground Level |
Dining Room |
3 m |
3 m |
3 m x 3 m |
|
Ground Level |
Family Room |
3.6 m |
3.3 m |
3.6 m x 3.3 m |
|
Ground Level |
Kitchen |
4 m |
3 m |
4 m x 3 m |
https://www.realtor.ca/real-estate/28880460/116-springhead-gardens-richmond-hill-north-richvale-north-richvale








