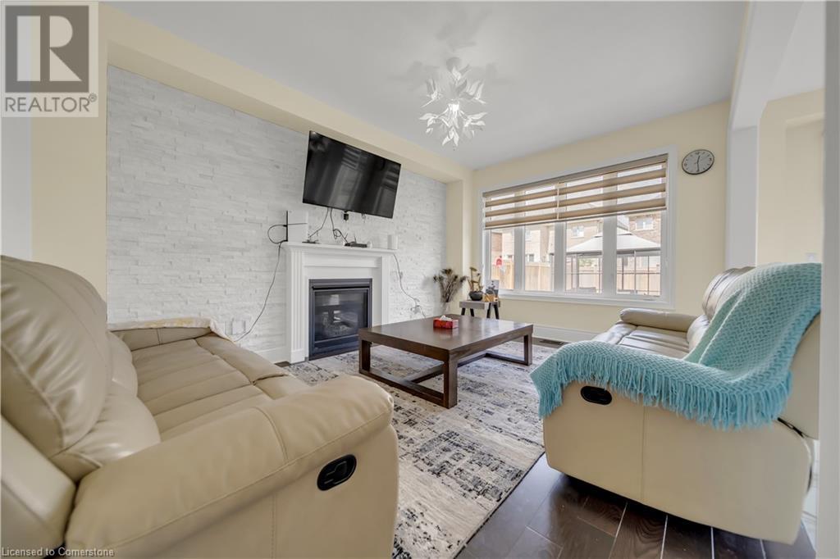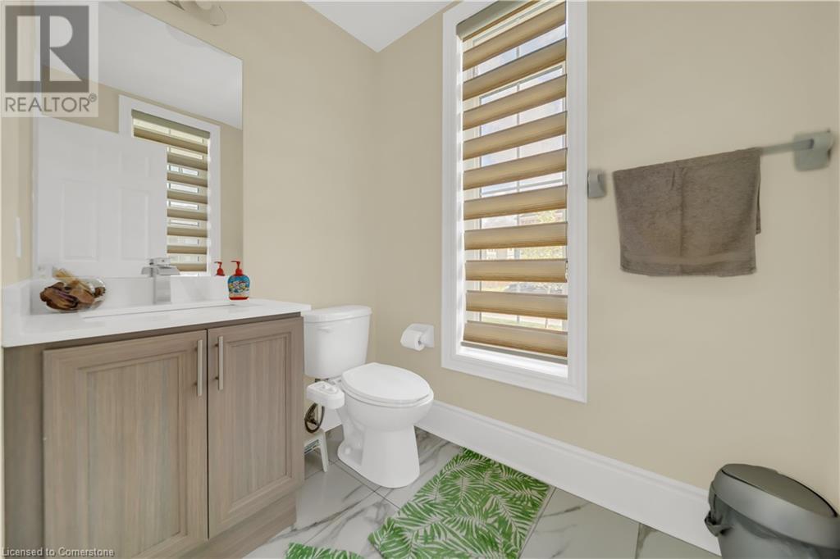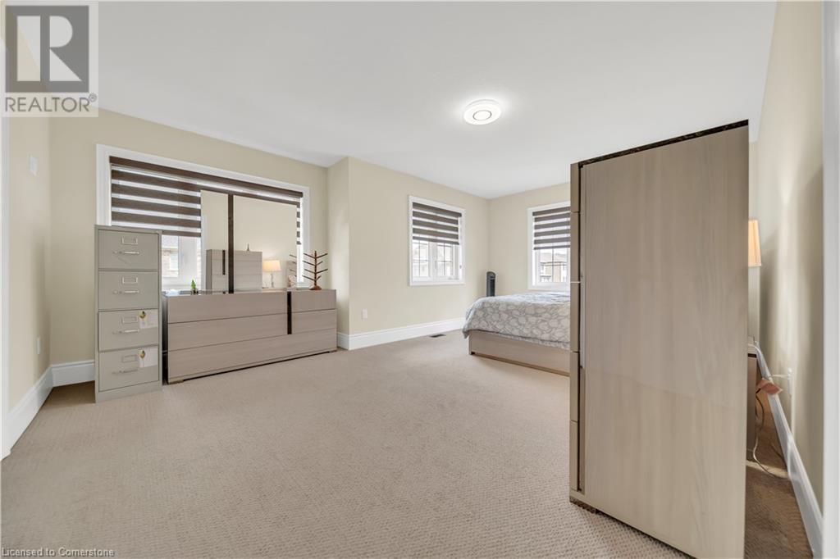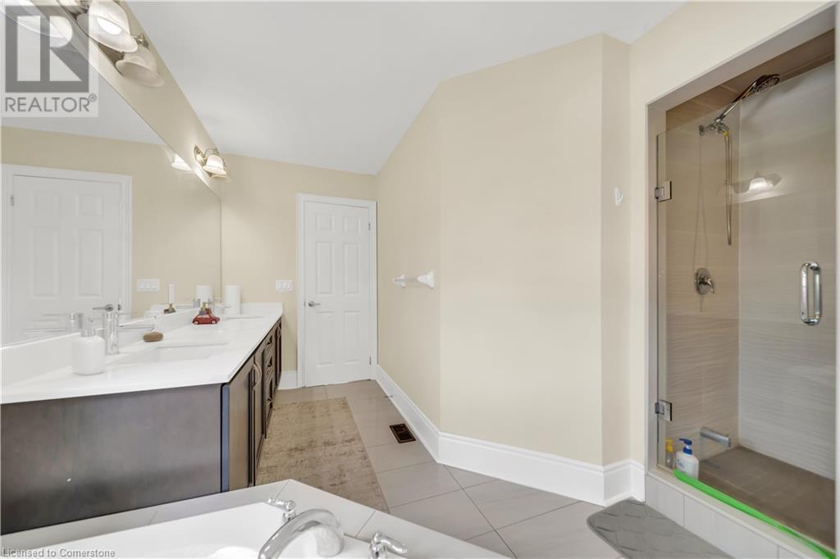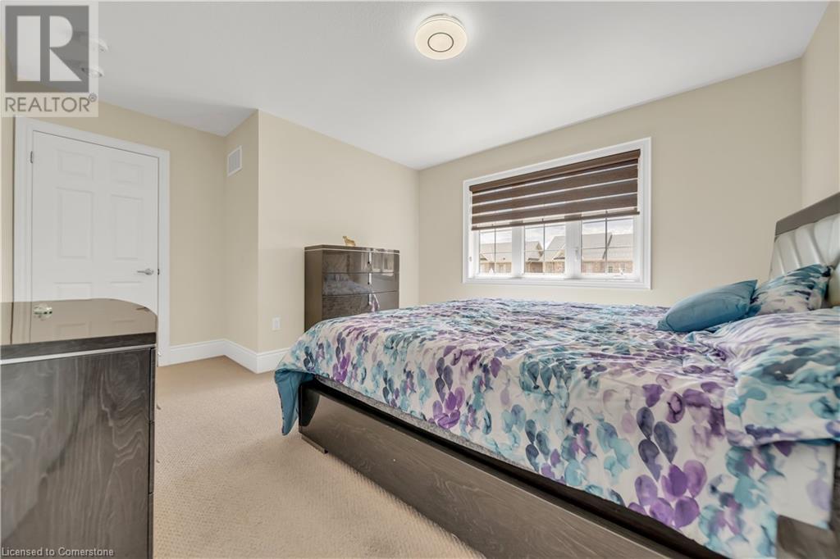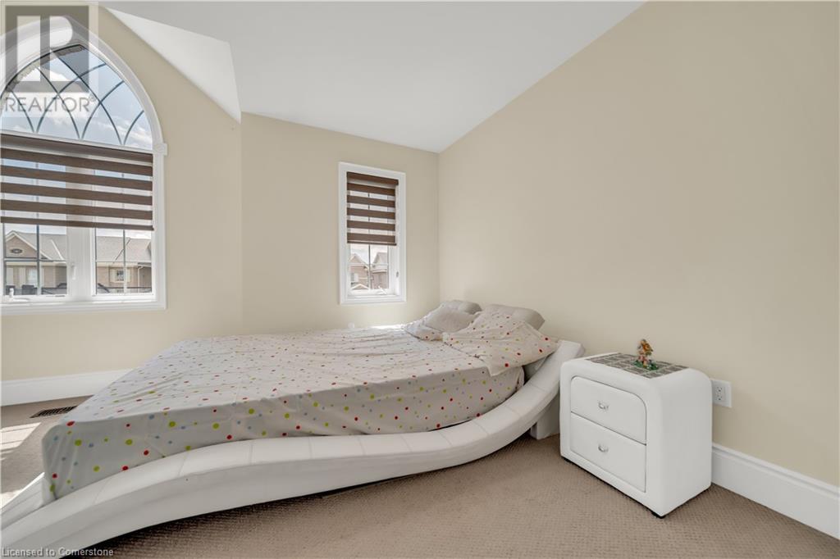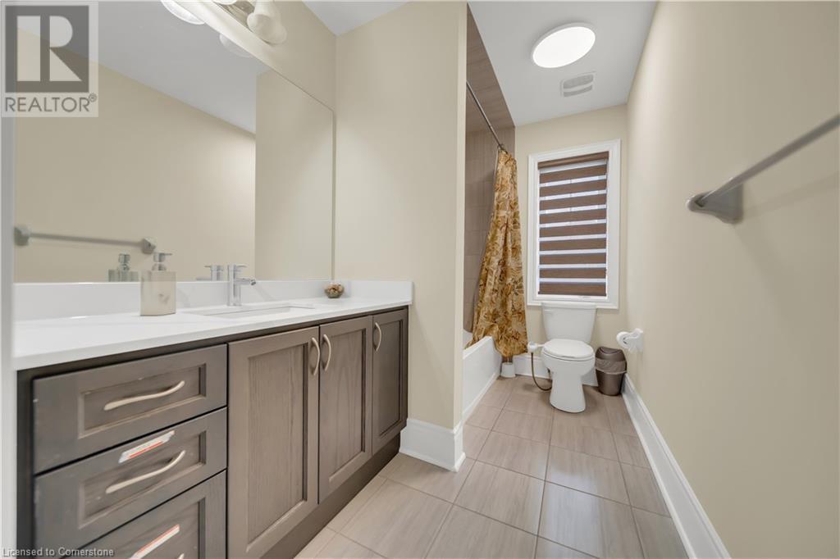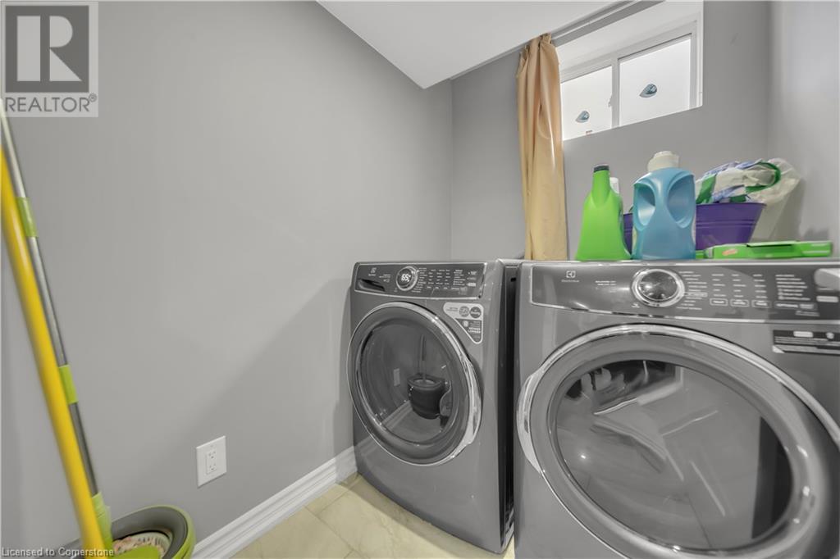6 Bedroom
4 Bathroom
3346.94 sqft
2 Level
Fireplace
Central Air Conditioning
Forced Air
$949,500
A Beautiful and well maintained 4+2 BED and 3.5 Bath, Detached Home with 2 kitchens, 2 laundries, separate family room and fully finished Basement with separate Entrance and total 4 parking spaces available for sale in Quiet neighbourhood of Woodstock. Upon Entrance through the double door, carpet-free main floor features a foyer leading to powder room, an open concept Huge Living room with Dining room to accommodate 8 pax Dinning Table. It also features a spacious and bright Family room with Fireplace ,Breakfast room and an open concept kitchen with S/S Appliances with newly installed Quartz counter tops, tiled backsplash with plenty of kitchen cabinets. Sliding door opens from Breakfast area to Fully-fenced and well-landscaped huge back yard with concrete patio. Hardwood stairs leading to the 2nd floor featuring Master B/R with 5 pc Ensuite Bath including double Vanity, standing shower along with the Bath Tub and a huge walk-in closet. 3 more good size bedrooms with spacious closets with 4 pc family bathroom. Very convenient second floor laundry room.Fully finished legal Basement with separate Entrance boasts 2 spacious bedrooms with a 3-pc Bathroom, a wide open kitchen with new SS Appliances , breakfast Bar, laundry room, cold and storage room. Conveniently located at a few minutes from Schools, Parks, Bus stops, trails, Golf Course, coming up Gurudwara nearby, and a short drive to Highway 401 towards Waterloo. (id:50976)
Open House
This property has open houses!
Starts at:
2:00 pm
Ends at:
4:00 pm
Starts at:
2:00 pm
Ends at:
4:00 pm
Property Details
|
MLS® Number
|
40678233 |
|
Property Type
|
Single Family |
|
Amenities Near By
|
Golf Nearby, Park, Place Of Worship, Playground, Public Transit, Schools, Shopping |
|
Communication Type
|
Fiber |
|
Community Features
|
Quiet Area, School Bus |
|
Equipment Type
|
Water Heater |
|
Features
|
Conservation/green Belt, Paved Driveway, Automatic Garage Door Opener |
|
Parking Space Total
|
4 |
|
Rental Equipment Type
|
Water Heater |
Building
|
Bathroom Total
|
4 |
|
Bedrooms Above Ground
|
4 |
|
Bedrooms Below Ground
|
2 |
|
Bedrooms Total
|
6 |
|
Appliances
|
Dishwasher, Dryer, Microwave, Refrigerator, Stove, Water Softener, Washer, Hood Fan, Window Coverings, Garage Door Opener |
|
Architectural Style
|
2 Level |
|
Basement Development
|
Finished |
|
Basement Type
|
Full (finished) |
|
Constructed Date
|
2018 |
|
Construction Style Attachment
|
Detached |
|
Cooling Type
|
Central Air Conditioning |
|
Exterior Finish
|
Brick |
|
Fire Protection
|
Monitored Alarm, Smoke Detectors |
|
Fireplace Present
|
Yes |
|
Fireplace Total
|
1 |
|
Foundation Type
|
Poured Concrete |
|
Half Bath Total
|
1 |
|
Heating Fuel
|
Natural Gas |
|
Heating Type
|
Forced Air |
|
Stories Total
|
2 |
|
Size Interior
|
3346.94 Sqft |
|
Type
|
House |
|
Utility Water
|
Municipal Water |
Parking
Land
|
Access Type
|
Road Access |
|
Acreage
|
No |
|
Fence Type
|
Fence |
|
Land Amenities
|
Golf Nearby, Park, Place Of Worship, Playground, Public Transit, Schools, Shopping |
|
Sewer
|
Municipal Sewage System |
|
Size Depth
|
110 Ft |
|
Size Frontage
|
54 Ft |
|
Size Total Text
|
Under 1/2 Acre |
|
Zoning Description
|
R1 |
Rooms
| Level |
Type |
Length |
Width |
Dimensions |
|
Second Level |
Laundry Room |
|
|
13'5'' x 8'5'' |
|
Second Level |
Bedroom |
|
|
11'5'' x 9'10'' |
|
Second Level |
Bedroom |
|
|
14'10'' x 12'0'' |
|
Second Level |
Bedroom |
|
|
14'6'' x 11'0'' |
|
Second Level |
Primary Bedroom |
|
|
18'3'' x 13'8'' |
|
Second Level |
Full Bathroom |
|
|
13'5'' x 11'7'' |
|
Second Level |
4pc Bathroom |
|
|
11'5'' x 5'8'' |
|
Basement |
Utility Room |
|
|
6'7'' x 10'9'' |
|
Basement |
Kitchen |
|
|
9'0'' x 13'0'' |
|
Basement |
Cold Room |
|
|
18'8'' x 7'8'' |
|
Basement |
Bedroom |
|
|
9'8'' x 11'4'' |
|
Basement |
Bedroom |
|
|
11'9'' x 10'7'' |
|
Basement |
3pc Bathroom |
|
|
6'1'' x 9'1'' |
|
Main Level |
Living Room |
|
|
9'9'' x 10'11'' |
|
Main Level |
Kitchen |
|
|
10'5'' x 9'11'' |
|
Main Level |
Family Room |
|
|
13'4'' x 15'4'' |
|
Main Level |
Dining Room |
|
|
11'10'' x 9'9'' |
|
Main Level |
Breakfast |
|
|
9'11'' x 13'5'' |
|
Main Level |
2pc Bathroom |
|
|
4'10'' x 6'6'' |
Utilities
|
Electricity
|
Available |
|
Natural Gas
|
Available |
|
Telephone
|
Available |
https://www.realtor.ca/real-estate/27656247/1161-upper-thames-drive-woodstock













