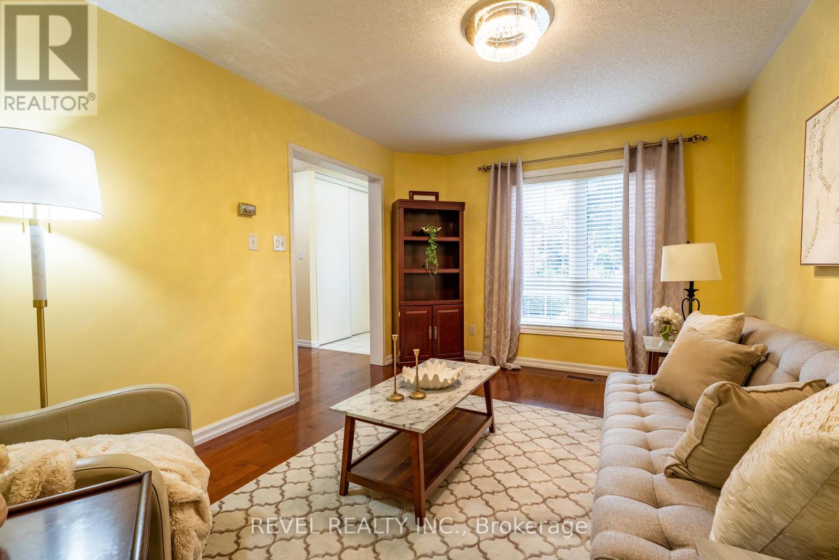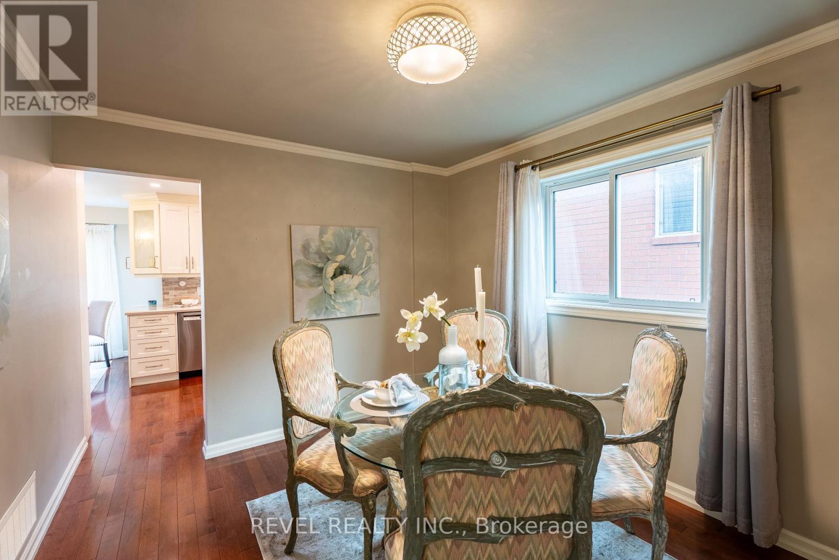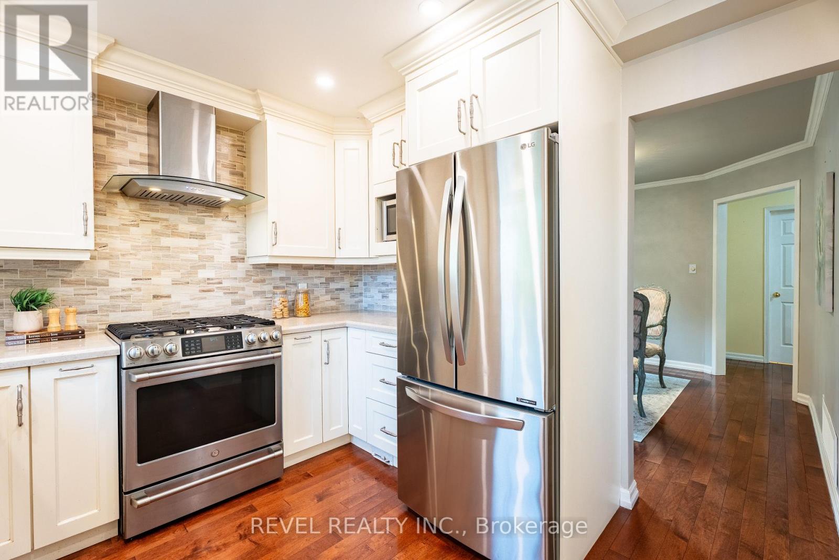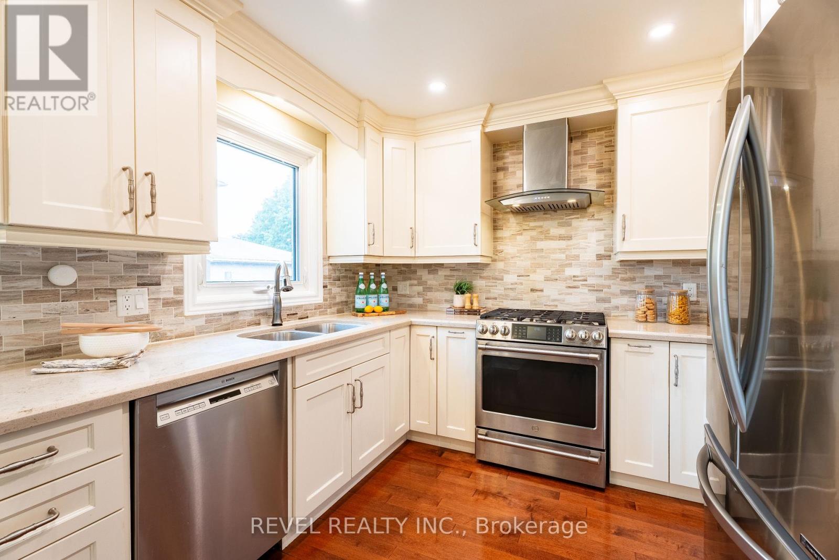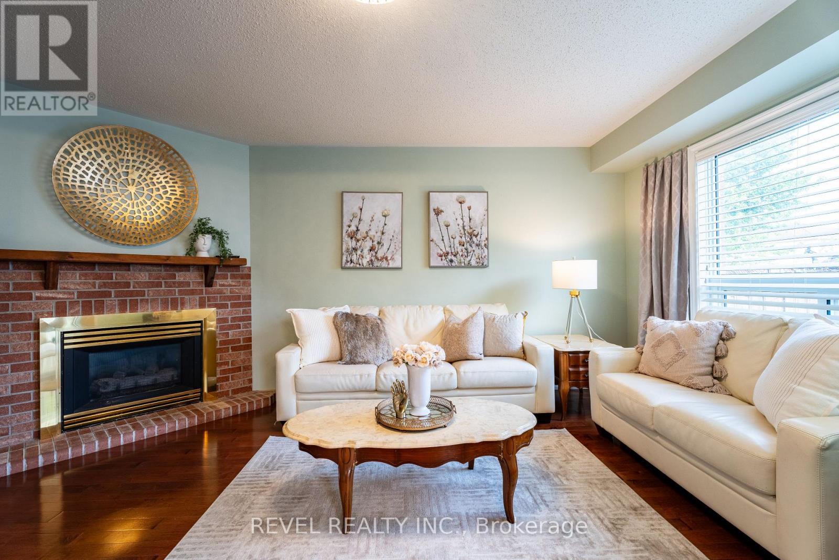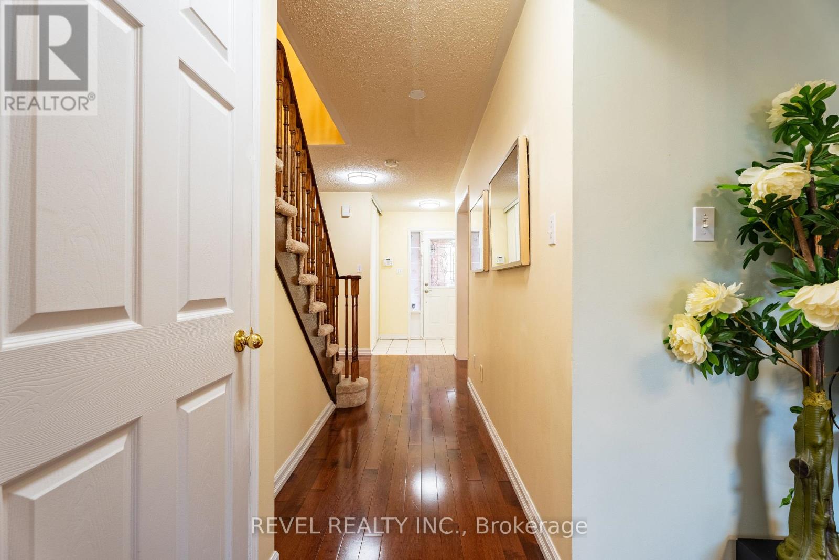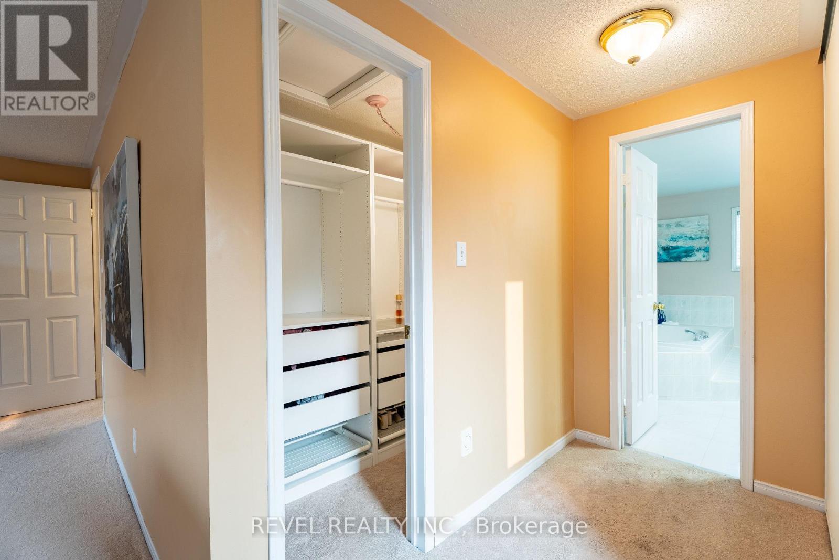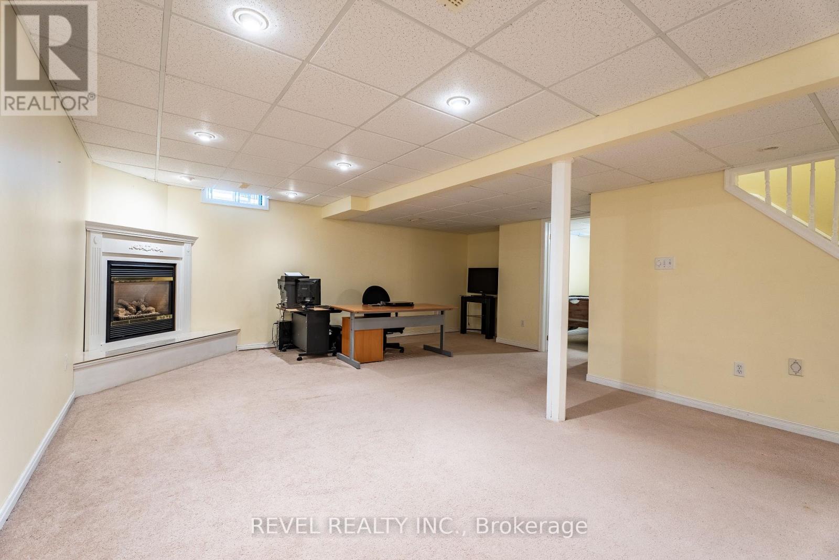5 Bedroom
4 Bathroom
2,000 - 2,500 ft2
Fireplace
Central Air Conditioning
Forced Air
Landscaped
$990,000
Welcome to this well-maintained 4+1 bedroom, 4-bath detached home located in a quiet, family- friendly Bowmanville neighbourhood. Featuring a spacious layout, finished basement, and a large backyard with mature landscaping-including grapevines, lilacs, raspberries, and raised garden beds-this home is perfect for families who love indoor comfort and outdoor living. The main floor is bright and functional, while the finished basement adds flexible space for a home office, rec room, or guest suite. The kitchen was updated in 2018 with quartz countertops and stainless steel appliances, blending modern convenience with timeless charm. Just a short walk to John M James Elementary School, offering a strong French Immersion program, and close to parks, grocery stores, and everyday amenities. A move-in ready opportunity in one of Bowmanville's most desirable communities. (id:50976)
Open House
This property has open houses!
Starts at:
2:00 pm
Ends at:
4:00 pm
Starts at:
2:00 pm
Ends at:
4:00 pm
Property Details
|
MLS® Number
|
E12196286 |
|
Property Type
|
Single Family |
|
Community Name
|
Bowmanville |
|
Amenities Near By
|
Public Transit, Schools |
|
Community Features
|
School Bus |
|
Equipment Type
|
None |
|
Features
|
In-law Suite |
|
Parking Space Total
|
4 |
|
Rental Equipment Type
|
None |
|
Structure
|
Deck |
Building
|
Bathroom Total
|
4 |
|
Bedrooms Above Ground
|
4 |
|
Bedrooms Below Ground
|
1 |
|
Bedrooms Total
|
5 |
|
Amenities
|
Fireplace(s) |
|
Appliances
|
Central Vacuum, Water Heater, Water Meter, Water Softener, Dryer, Microwave, Stove, Washer, Window Coverings, Refrigerator |
|
Basement Development
|
Finished |
|
Basement Type
|
N/a (finished) |
|
Construction Style Attachment
|
Detached |
|
Cooling Type
|
Central Air Conditioning |
|
Exterior Finish
|
Brick, Vinyl Siding |
|
Fire Protection
|
Smoke Detectors |
|
Fireplace Present
|
Yes |
|
Fireplace Total
|
2 |
|
Flooring Type
|
Carpeted, Wood |
|
Foundation Type
|
Concrete |
|
Half Bath Total
|
2 |
|
Heating Fuel
|
Natural Gas |
|
Heating Type
|
Forced Air |
|
Stories Total
|
2 |
|
Size Interior
|
2,000 - 2,500 Ft2 |
|
Type
|
House |
|
Utility Water
|
Municipal Water |
Parking
Land
|
Acreage
|
No |
|
Land Amenities
|
Public Transit, Schools |
|
Landscape Features
|
Landscaped |
|
Sewer
|
Sanitary Sewer |
|
Size Depth
|
104 Ft ,10 In |
|
Size Frontage
|
39 Ft ,6 In |
|
Size Irregular
|
39.5 X 104.9 Ft |
|
Size Total Text
|
39.5 X 104.9 Ft|under 1/2 Acre |
|
Zoning Description
|
R2 |
Rooms
| Level |
Type |
Length |
Width |
Dimensions |
|
Second Level |
Bedroom 4 |
3.08 m |
3.08 m |
3.08 m x 3.08 m |
|
Second Level |
Primary Bedroom |
5.82 m |
3.69 m |
5.82 m x 3.69 m |
|
Second Level |
Bedroom 2 |
3.26 m |
3.26 m |
3.26 m x 3.26 m |
|
Second Level |
Bedroom 3 |
3.08 m |
3.08 m |
3.08 m x 3.08 m |
|
Basement |
Recreational, Games Room |
5.48 m |
4.94 m |
5.48 m x 4.94 m |
|
Basement |
Bedroom 5 |
2.96 m |
2.74 m |
2.96 m x 2.74 m |
|
Main Level |
Foyer |
1.55 m |
1.56 m |
1.55 m x 1.56 m |
|
Main Level |
Living Room |
3.14 m |
4.3 m |
3.14 m x 4.3 m |
|
Main Level |
Dining Room |
2.78 m |
3.44 m |
2.78 m x 3.44 m |
|
Main Level |
Kitchen |
2.77 m |
3.02 m |
2.77 m x 3.02 m |
|
Main Level |
Family Room |
3.14 m |
4.94 m |
3.14 m x 4.94 m |
|
Main Level |
Laundry Room |
1.68 m |
1.55 m |
1.68 m x 1.55 m |
Utilities
|
Cable
|
Available |
|
Electricity
|
Installed |
|
Sewer
|
Installed |
https://www.realtor.ca/real-estate/28416786/117-apple-blossom-boulevard-clarington-bowmanville-bowmanville










