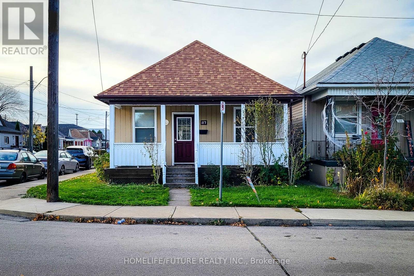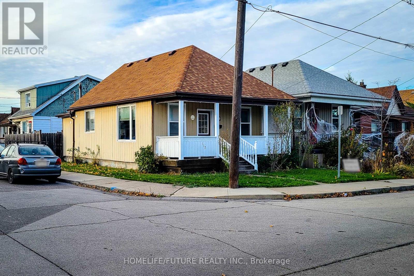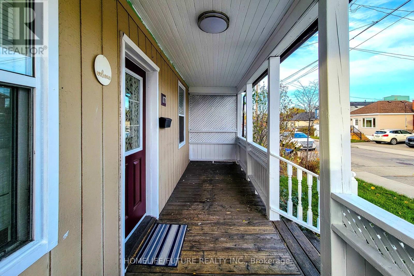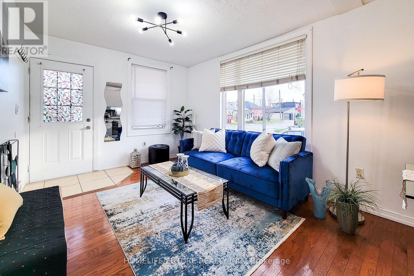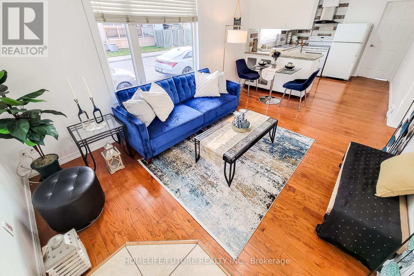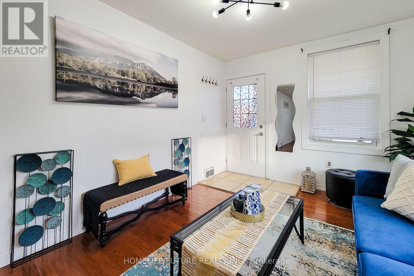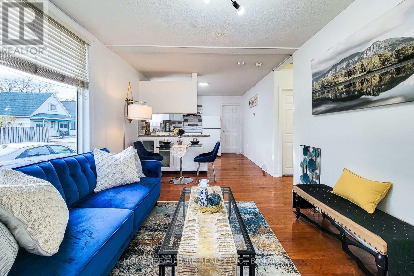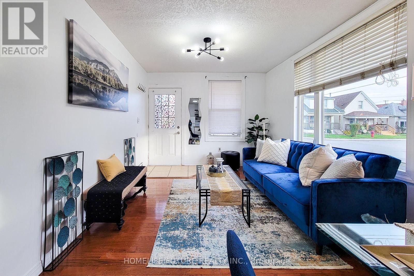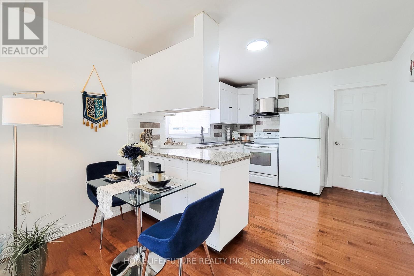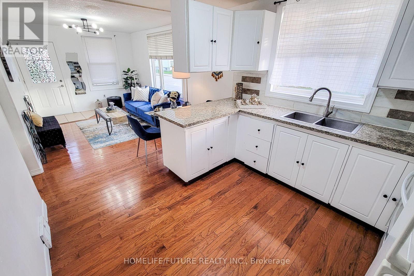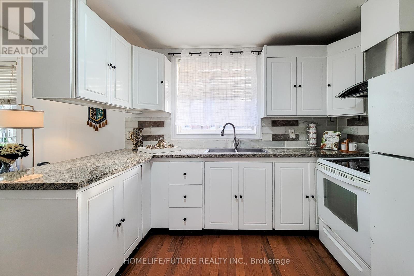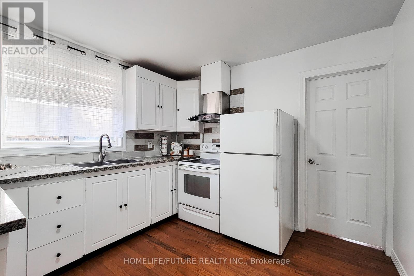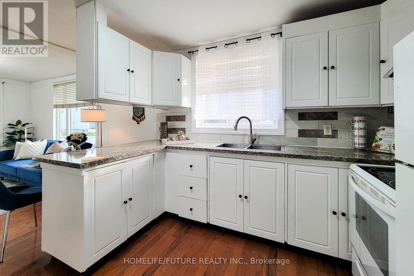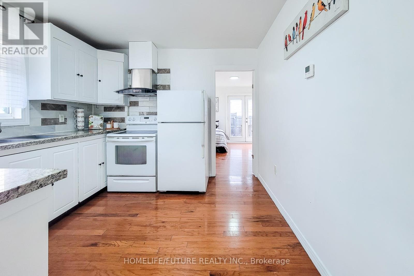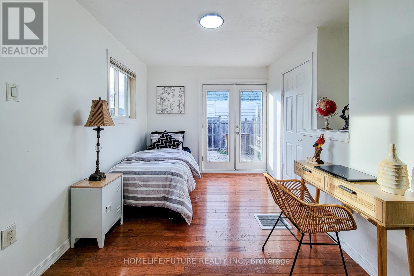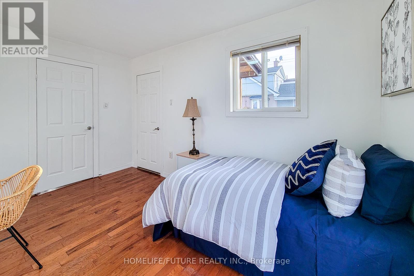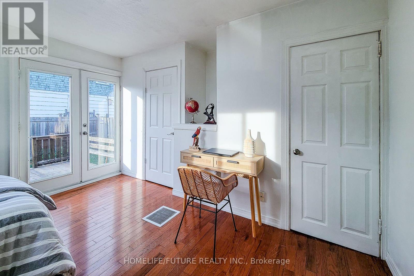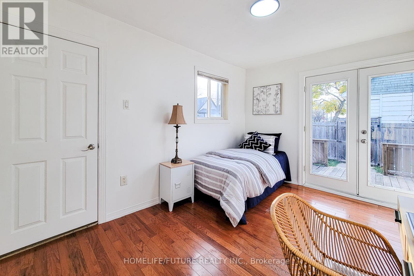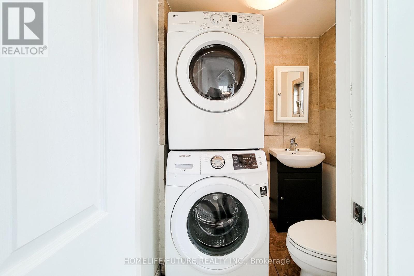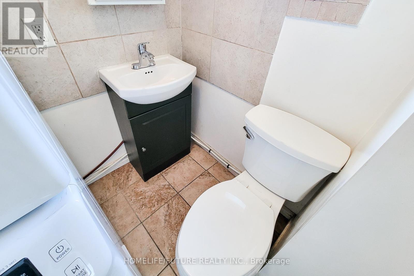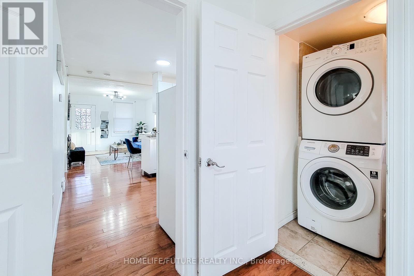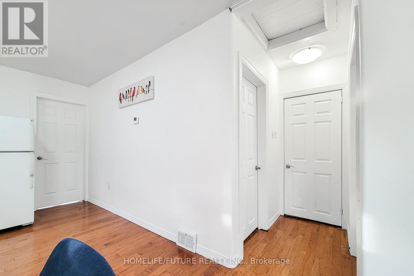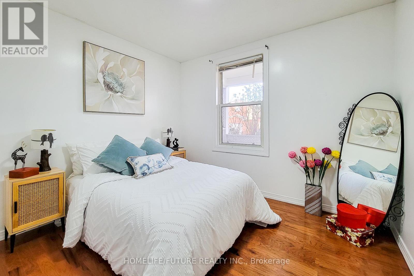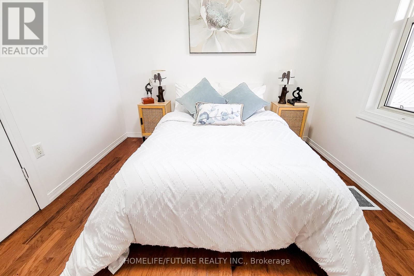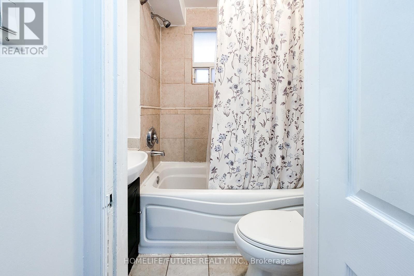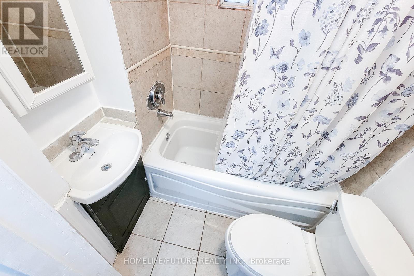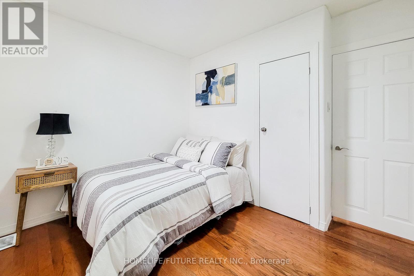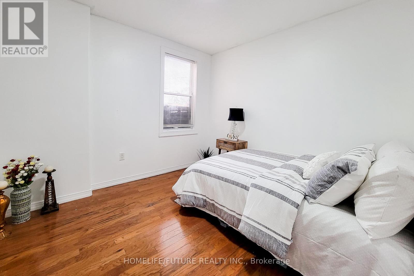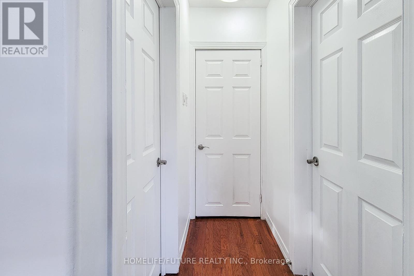3 Bedroom
2 Bathroom
700 - 1,100 ft2
Bungalow
Central Air Conditioning
Forced Air
$449,900
Welcome To The 117 Harmony Ave Home. This Charming Corner Lot Bungalow Is In The Family Friendly North Home Side Neighborhood For Sale. The Main Level Boasts Large Porch, Bright 3 Bedrooms Plus Two Washrooms, Open Concept Living/Dining & Kitchen, Stackable Main Floor Laundry, Hardwood Flooring Throughout, Upgraded New Led Light Fixtures, Private Parking Pad, A Large Deck With Benches For Bbq With Family & Friends! It's Perfect For The First Time Buyer Or Investor. Close To Centre Mall, Transit And The Highway, This One Won't Last! The Water Proofing Along With Install The Sump Pump Is Done For The Property And The 25 Year Warranty Will Be Provided To The New Buyer. Installed Hi Efficiency Tankless Hot Water. This Property Is No Longer Staged (id:50976)
Property Details
|
MLS® Number
|
X12163392 |
|
Property Type
|
Single Family |
|
Community Name
|
Homeside |
|
Amenities Near By
|
Park, Place Of Worship, Public Transit, Schools |
|
Features
|
Sump Pump |
|
Parking Space Total
|
1 |
|
Structure
|
Deck, Porch |
|
View Type
|
View |
Building
|
Bathroom Total
|
2 |
|
Bedrooms Above Ground
|
3 |
|
Bedrooms Total
|
3 |
|
Appliances
|
Hood Fan, Stove, Refrigerator |
|
Architectural Style
|
Bungalow |
|
Basement Development
|
Partially Finished |
|
Basement Type
|
Crawl Space (partially Finished) |
|
Construction Style Attachment
|
Detached |
|
Cooling Type
|
Central Air Conditioning |
|
Exterior Finish
|
Vinyl Siding |
|
Flooring Type
|
Hardwood |
|
Foundation Type
|
Block |
|
Half Bath Total
|
1 |
|
Heating Fuel
|
Natural Gas |
|
Heating Type
|
Forced Air |
|
Stories Total
|
1 |
|
Size Interior
|
700 - 1,100 Ft2 |
|
Type
|
House |
|
Utility Water
|
Municipal Water |
Parking
Land
|
Acreage
|
No |
|
Fence Type
|
Fenced Yard |
|
Land Amenities
|
Park, Place Of Worship, Public Transit, Schools |
|
Sewer
|
Sanitary Sewer |
|
Size Depth
|
100 Ft |
|
Size Frontage
|
25 Ft |
|
Size Irregular
|
25 X 100 Ft |
|
Size Total Text
|
25 X 100 Ft |
|
Zoning Description
|
Residential |
Rooms
| Level |
Type |
Length |
Width |
Dimensions |
|
Main Level |
Living Room |
3.12 m |
4.55 m |
3.12 m x 4.55 m |
|
Main Level |
Dining Room |
3.12 m |
4.55 m |
3.12 m x 4.55 m |
|
Main Level |
Kitchen |
3.12 m |
3.43 m |
3.12 m x 3.43 m |
|
Main Level |
Primary Bedroom |
3.4 m |
3.99 m |
3.4 m x 3.99 m |
|
Main Level |
Bedroom 2 |
3.15 m |
3.38 m |
3.15 m x 3.38 m |
|
Main Level |
Bedroom 3 |
3.15 m |
3.45 m |
3.15 m x 3.45 m |
https://www.realtor.ca/real-estate/28345719/117-harmony-avenue-hamilton-homeside-homeside



