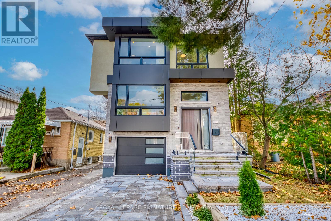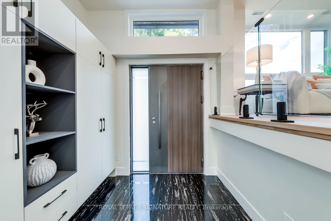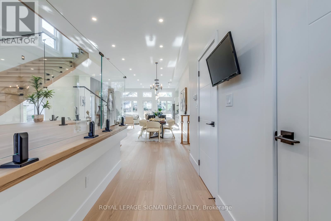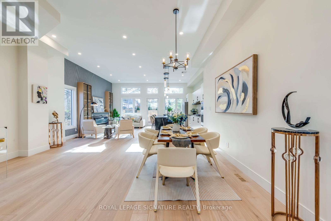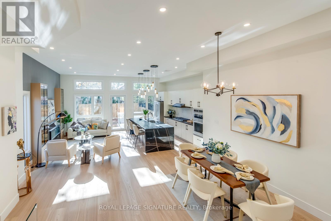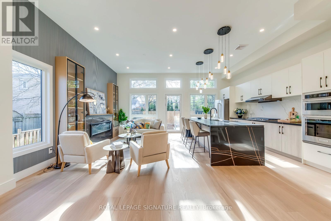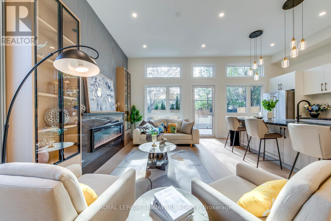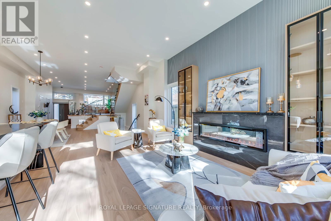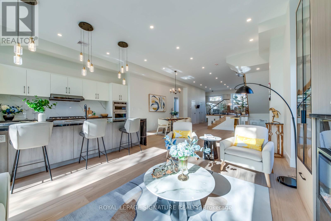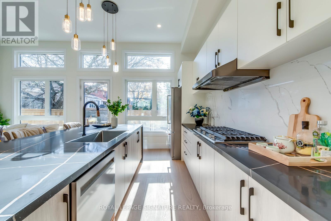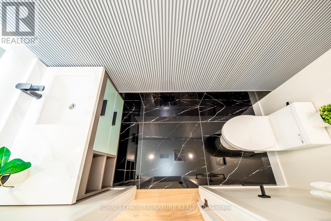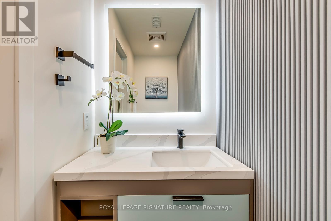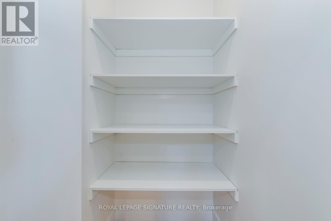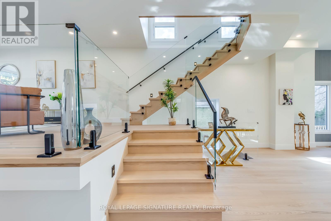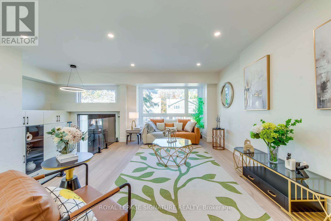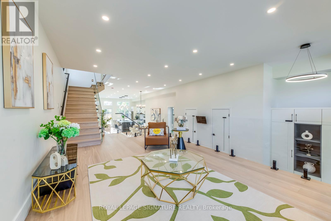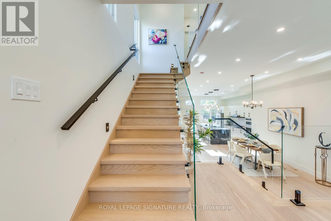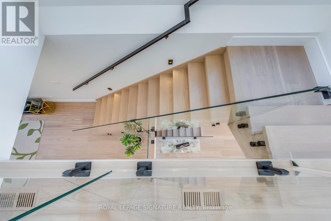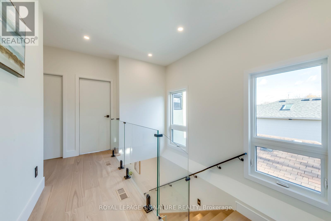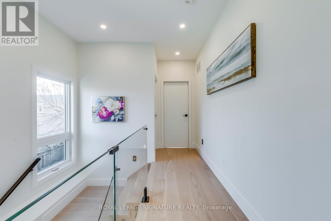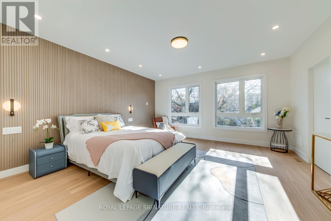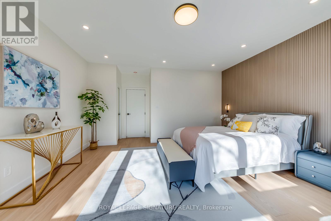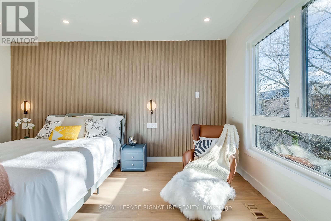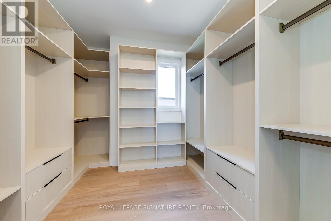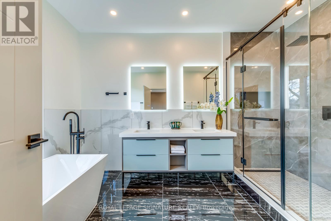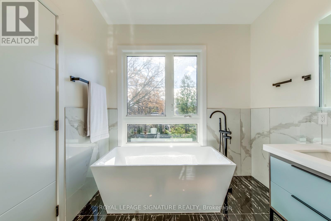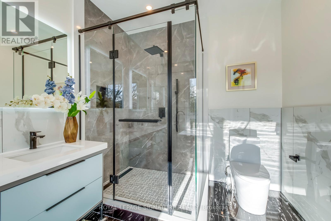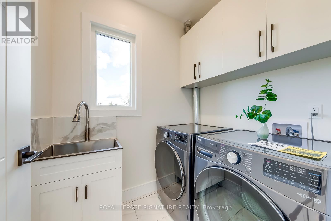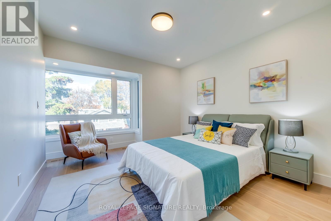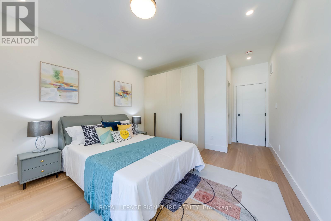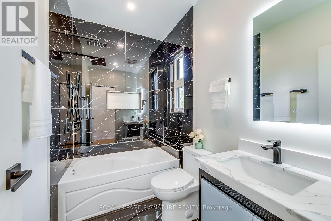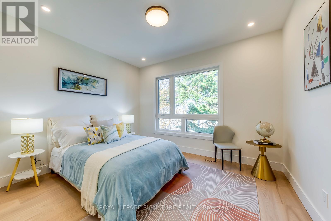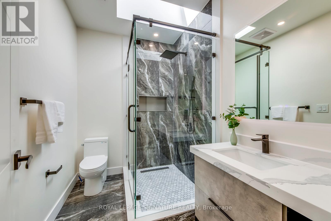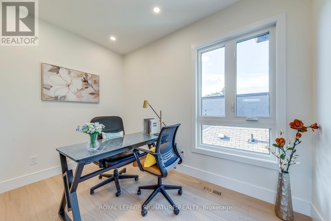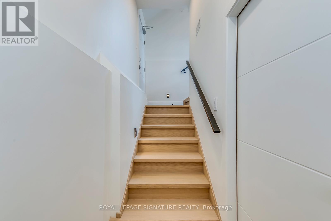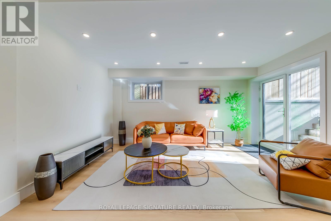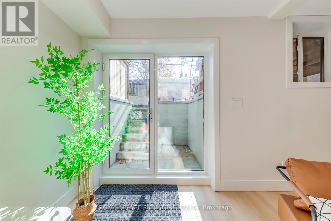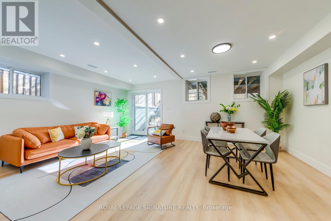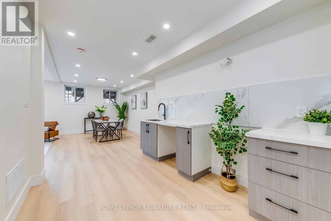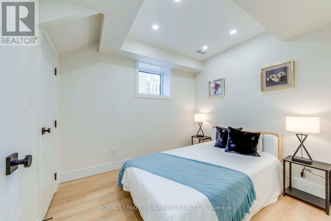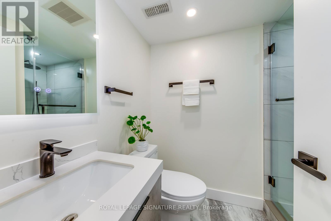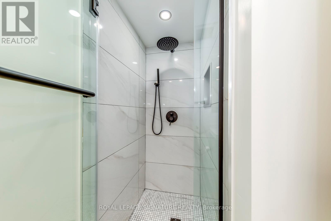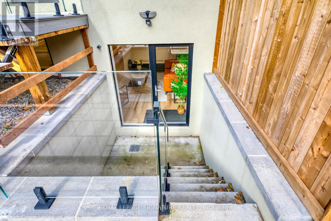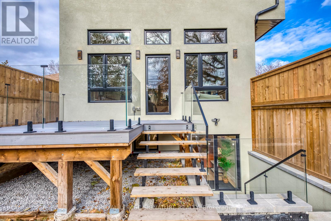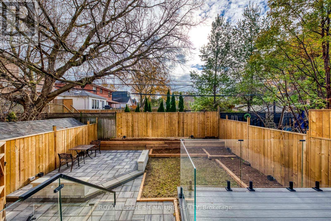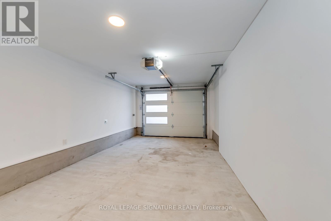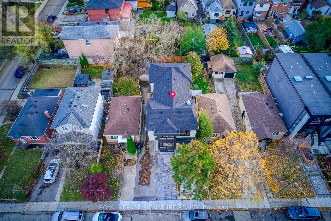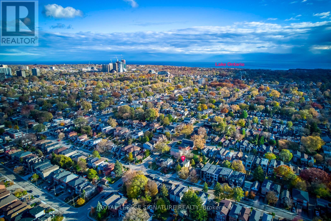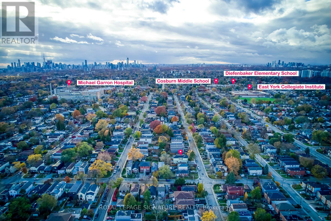5 Bedroom
5 Bathroom
2,500 - 3,000 ft2
Central Air Conditioning
Forced Air
$2,390,000
Welcome to a beautifully built modern detached home in the heart of East York. Thoughtfully designed from top to bottom, this 4+1 bedroom residence offers exceptional comfort, abundant natural light, and refined contemporary finishes throughout. Featuring 12-ft ceilings on the main floor, south-facing windows with abundant natural light, a sleek kitchen with full KitchenAid appliances, and custom cabinetry throughout. Each bedroom includes its own ensuite, plus a luxurious primary suite with a large custom walk-in closet and spa-like 5-pc bath. Upper-level family room offers flexible living space. Bright 9-ft basement with seperate entrance, full bath, large bedroom, and kitchen and laundry rough-in-ideal for in-law or income potential. Direct garage access. Steps to Stan Wadlow Park, Taylor Creek Trail, top-rated schools, the Danforth, transit, and minutes to the DVP and downtown. A perfect blend of modern design, functional layout, and an unbeatable location-117 Holborne Ave is a home that feels as good as it looks. Truly move-in ready and made for comfortable, connected living. (id:50976)
Property Details
|
MLS® Number
|
E12553252 |
|
Property Type
|
Single Family |
|
Community Name
|
East York |
|
Parking Space Total
|
3 |
Building
|
Bathroom Total
|
5 |
|
Bedrooms Above Ground
|
4 |
|
Bedrooms Below Ground
|
1 |
|
Bedrooms Total
|
5 |
|
Basement Features
|
Separate Entrance |
|
Basement Type
|
N/a |
|
Construction Style Attachment
|
Detached |
|
Cooling Type
|
Central Air Conditioning |
|
Exterior Finish
|
Brick |
|
Foundation Type
|
Poured Concrete |
|
Half Bath Total
|
1 |
|
Heating Fuel
|
Natural Gas |
|
Heating Type
|
Forced Air |
|
Stories Total
|
2 |
|
Size Interior
|
2,500 - 3,000 Ft2 |
|
Type
|
House |
|
Utility Water
|
Municipal Water |
Parking
Land
|
Acreage
|
No |
|
Sewer
|
Sanitary Sewer |
|
Size Depth
|
101 Ft ,7 In |
|
Size Frontage
|
30 Ft |
|
Size Irregular
|
30 X 101.6 Ft |
|
Size Total Text
|
30 X 101.6 Ft |
Rooms
| Level |
Type |
Length |
Width |
Dimensions |
|
Second Level |
Primary Bedroom |
3.94 m |
4.72 m |
3.94 m x 4.72 m |
|
Second Level |
Bedroom 2 |
3.25 m |
3.61 m |
3.25 m x 3.61 m |
|
Second Level |
Bedroom 3 |
2.9 m |
3.66 m |
2.9 m x 3.66 m |
|
Second Level |
Bedroom 4 |
3.25 m |
2.08 m |
3.25 m x 2.08 m |
|
Lower Level |
Bedroom |
3.05 m |
2.57 m |
3.05 m x 2.57 m |
|
Lower Level |
Recreational, Games Room |
4.8 m |
6.1 m |
4.8 m x 6.1 m |
|
Main Level |
Family Room |
4.9 m |
3.43 m |
4.9 m x 3.43 m |
|
Main Level |
Kitchen |
4.9 m |
2.9 m |
4.9 m x 2.9 m |
|
Main Level |
Dining Room |
5.49 m |
3.61 m |
5.49 m x 3.61 m |
|
Main Level |
Living Room |
5.79 m |
3.4 m |
5.79 m x 3.4 m |
https://www.realtor.ca/real-estate/29112333/117-holborne-avenue-toronto-east-york-east-york



