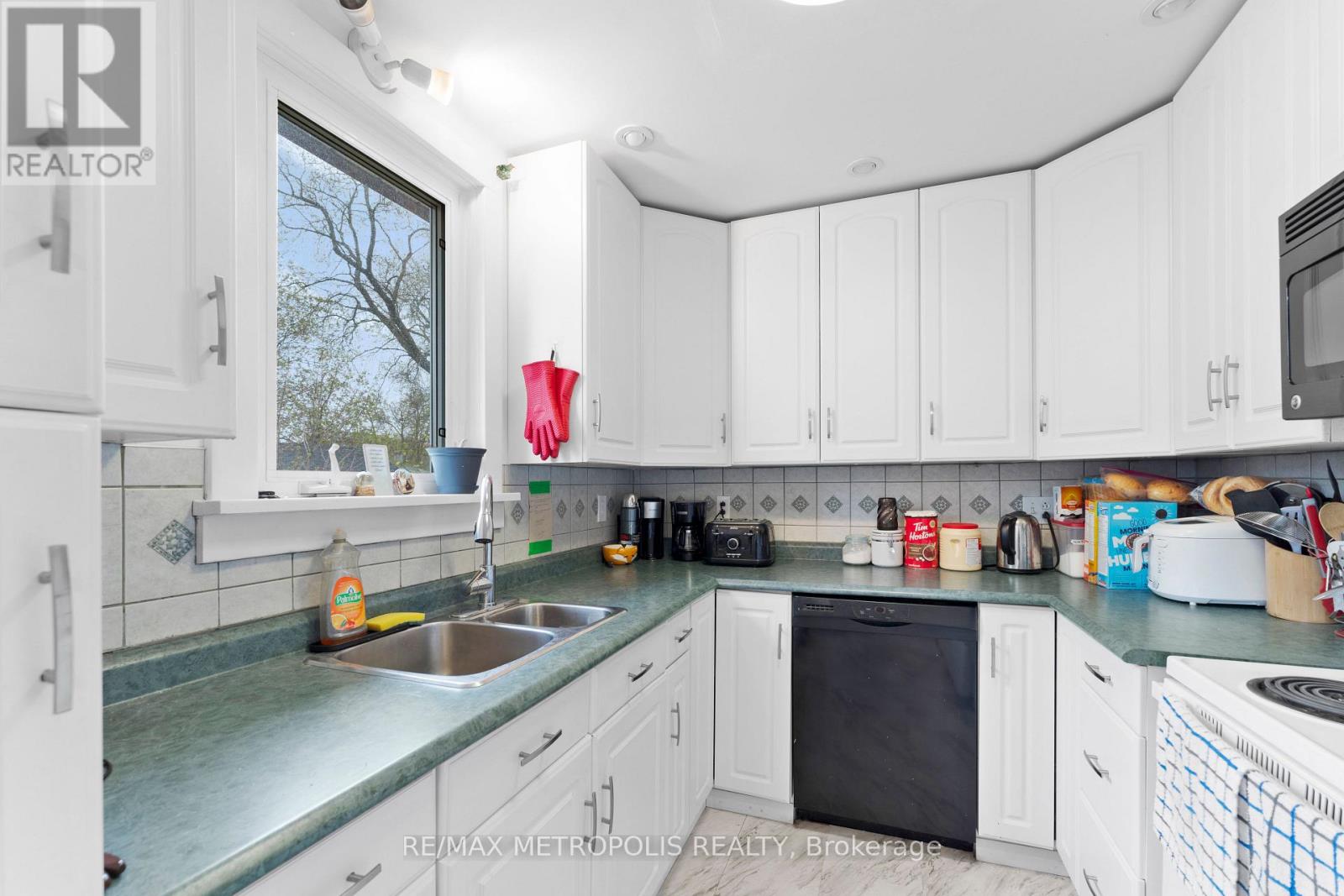5 Bedroom
3 Bathroom
Fireplace
Central Air Conditioning
Forced Air
$799,900
Welcome to 117 Montrave Avenue in Oshawa! This legal duplex on a large 60-foot frontage lot is perfect for any investor, developer, or family looking for multi-generational living. Noteworthy features of this property include two legal units on separate hydro, a potential third unit in the basement, and a massive 25' x 20' detached garage, which offers the potential to add a good-sized garden suite for more rental income. Unit #1 offers cathedral ceilings with a loft bedroom, 2 baths, a full basement, and an open-concept kitchen/dining area. Unit #2 includes 3 bedrooms, 2 baths, and a partially finished basement. This could be a great opportunity to live in the property while converting the basement into a separate unit and turning the large garage into a garden suite. Whether you are an investor or house hacking your way to live for free, this property is only minutes from the Oshawa Centre and 401, GO Train. Check out the virtual Tours online. **** EXTRAS **** Unit #1 (Loft Unit) is tenant-occupied on a month-to-month basis at $1,588.75 per month, while Unit #2 (Greater Unit) is also tenant-occupied on a month-to-month basis at $2,357.50 per month. Both tenants would like to stay. (id:50976)
Property Details
|
MLS® Number
|
E9514416 |
|
Property Type
|
Single Family |
|
Community Name
|
Vanier |
|
Amenities Near By
|
Hospital, Park, Public Transit |
|
Features
|
Conservation/green Belt |
|
Parking Space Total
|
8 |
Building
|
Bathroom Total
|
3 |
|
Bedrooms Above Ground
|
5 |
|
Bedrooms Total
|
5 |
|
Basement Development
|
Finished |
|
Basement Features
|
Separate Entrance |
|
Basement Type
|
N/a (finished) |
|
Construction Style Attachment
|
Detached |
|
Cooling Type
|
Central Air Conditioning |
|
Exterior Finish
|
Aluminum Siding, Vinyl Siding |
|
Fireplace Present
|
Yes |
|
Foundation Type
|
Concrete |
|
Heating Fuel
|
Natural Gas |
|
Heating Type
|
Forced Air |
|
Stories Total
|
2 |
|
Type
|
House |
|
Utility Water
|
Municipal Water |
Parking
Land
|
Acreage
|
No |
|
Land Amenities
|
Hospital, Park, Public Transit |
|
Sewer
|
Sanitary Sewer |
|
Size Depth
|
115 Ft |
|
Size Frontage
|
60 Ft |
|
Size Irregular
|
60 X 115 Ft |
|
Size Total Text
|
60 X 115 Ft |
Rooms
| Level |
Type |
Length |
Width |
Dimensions |
|
Main Level |
Kitchen |
|
|
Measurements not available |
|
Main Level |
Living Room |
|
|
Measurements not available |
|
Main Level |
Dining Room |
|
|
Measurements not available |
https://www.realtor.ca/real-estate/27589657/117-montrave-avenue-oshawa-vanier-vanier

























