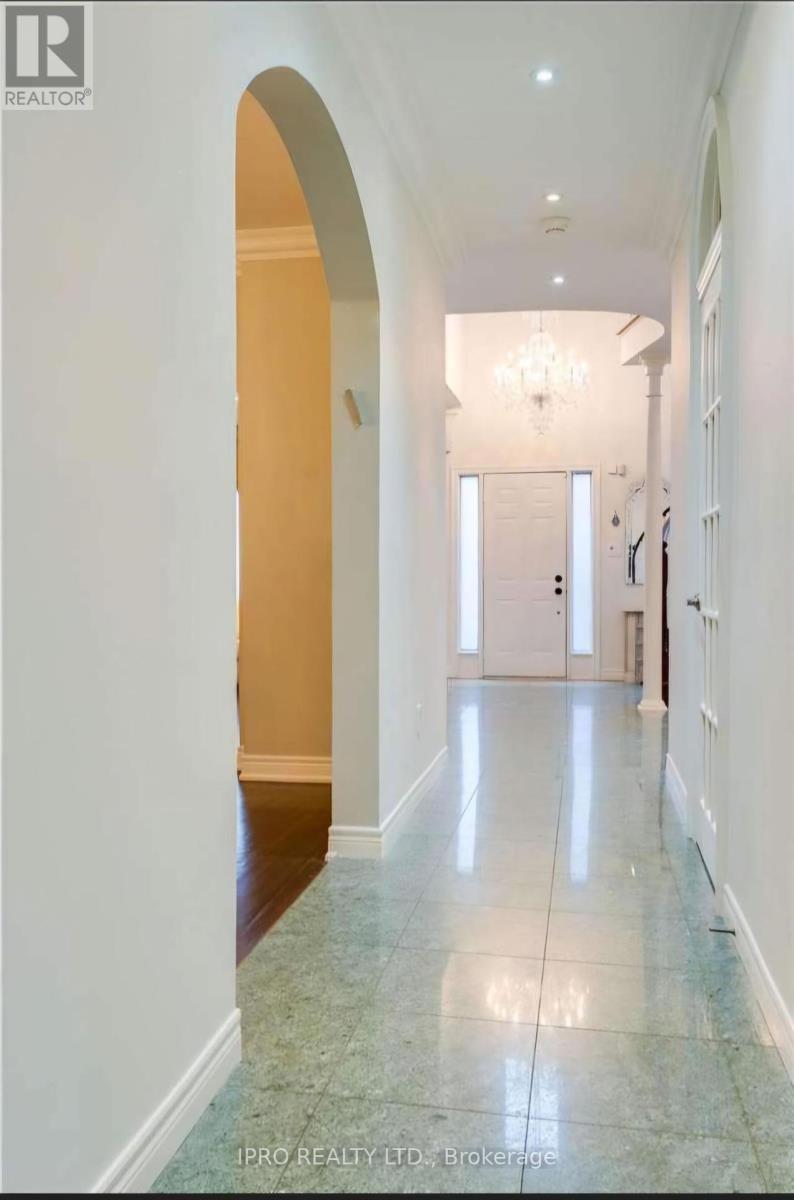5 Bedroom
6 Bathroom
Fireplace
Inground Pool
Central Air Conditioning
Forced Air
$2,499,999
Completely updated 5-bedroom, 6 bathroom residence situated on a serene street in the sought after Thornhill area, close to Yonge/Steeles! Recently remodeled kitchen boasting a spacious breakfast bar and central island with stone countertops. Newly renovated washrooms add to the modern appeal. Featuring a cathedral foyer and soaring vaulted ceilings, complemented by three fireplaces. enjoy outdoor leisure with a swimming pool and expansive backyard with a two-tiered deck. Additional amenities include a third floor loft with two recreation rooms, a full bath, and a fifth bedroom, as well as a finished lower level with a wet bar. (id:50976)
Property Details
|
MLS® Number
|
N10434098 |
|
Property Type
|
Single Family |
|
Community Name
|
Crestwood-Springfarm-Yorkhill |
|
Parking Space Total
|
6 |
|
Pool Type
|
Inground Pool |
Building
|
Bathroom Total
|
6 |
|
Bedrooms Above Ground
|
5 |
|
Bedrooms Total
|
5 |
|
Appliances
|
Dishwasher, Dryer, Hood Fan, Microwave, Refrigerator, Stove, Washer, Window Coverings, Wine Fridge |
|
Basement Development
|
Finished |
|
Basement Type
|
N/a (finished) |
|
Construction Style Attachment
|
Detached |
|
Cooling Type
|
Central Air Conditioning |
|
Exterior Finish
|
Brick |
|
Fireplace Present
|
Yes |
|
Flooring Type
|
Hardwood, Wood |
|
Foundation Type
|
Brick |
|
Half Bath Total
|
2 |
|
Heating Fuel
|
Natural Gas |
|
Heating Type
|
Forced Air |
|
Stories Total
|
3 |
|
Type
|
House |
|
Utility Water
|
Municipal Water |
Parking
Land
|
Acreage
|
No |
|
Sewer
|
Sanitary Sewer |
|
Size Depth
|
105 Ft |
|
Size Frontage
|
40 Ft |
|
Size Irregular
|
40 X 105 Ft |
|
Size Total Text
|
40 X 105 Ft|under 1/2 Acre |
Rooms
| Level |
Type |
Length |
Width |
Dimensions |
|
Second Level |
Primary Bedroom |
5.91 m |
5.51 m |
5.91 m x 5.51 m |
|
Second Level |
Bedroom 2 |
3.63 m |
3.24 m |
3.63 m x 3.24 m |
|
Second Level |
Bedroom 3 |
4.9 m |
3.96 m |
4.9 m x 3.96 m |
|
Second Level |
Bedroom 4 |
3.75 m |
3.53 m |
3.75 m x 3.53 m |
|
Third Level |
Bedroom 5 |
5 m |
3.86 m |
5 m x 3.86 m |
|
Basement |
Recreational, Games Room |
8.94 m |
7.41 m |
8.94 m x 7.41 m |
|
Main Level |
Living Room |
4.9 m |
3.86 m |
4.9 m x 3.86 m |
|
Main Level |
Dining Room |
4.82 m |
4.34 m |
4.82 m x 4.34 m |
|
Main Level |
Kitchen |
7.28 m |
4.03 m |
7.28 m x 4.03 m |
|
Main Level |
Eating Area |
4.03 m |
2.13 m |
4.03 m x 2.13 m |
|
Main Level |
Family Room |
5.61 m |
4.54 m |
5.61 m x 4.54 m |
|
Main Level |
Office |
3.3 m |
3.12 m |
3.3 m x 3.12 m |
https://www.realtor.ca/real-estate/27672887/117-theodore-place-vaughan-crestwood-springfarm-yorkhill-crestwood-springfarm-yorkhill





















