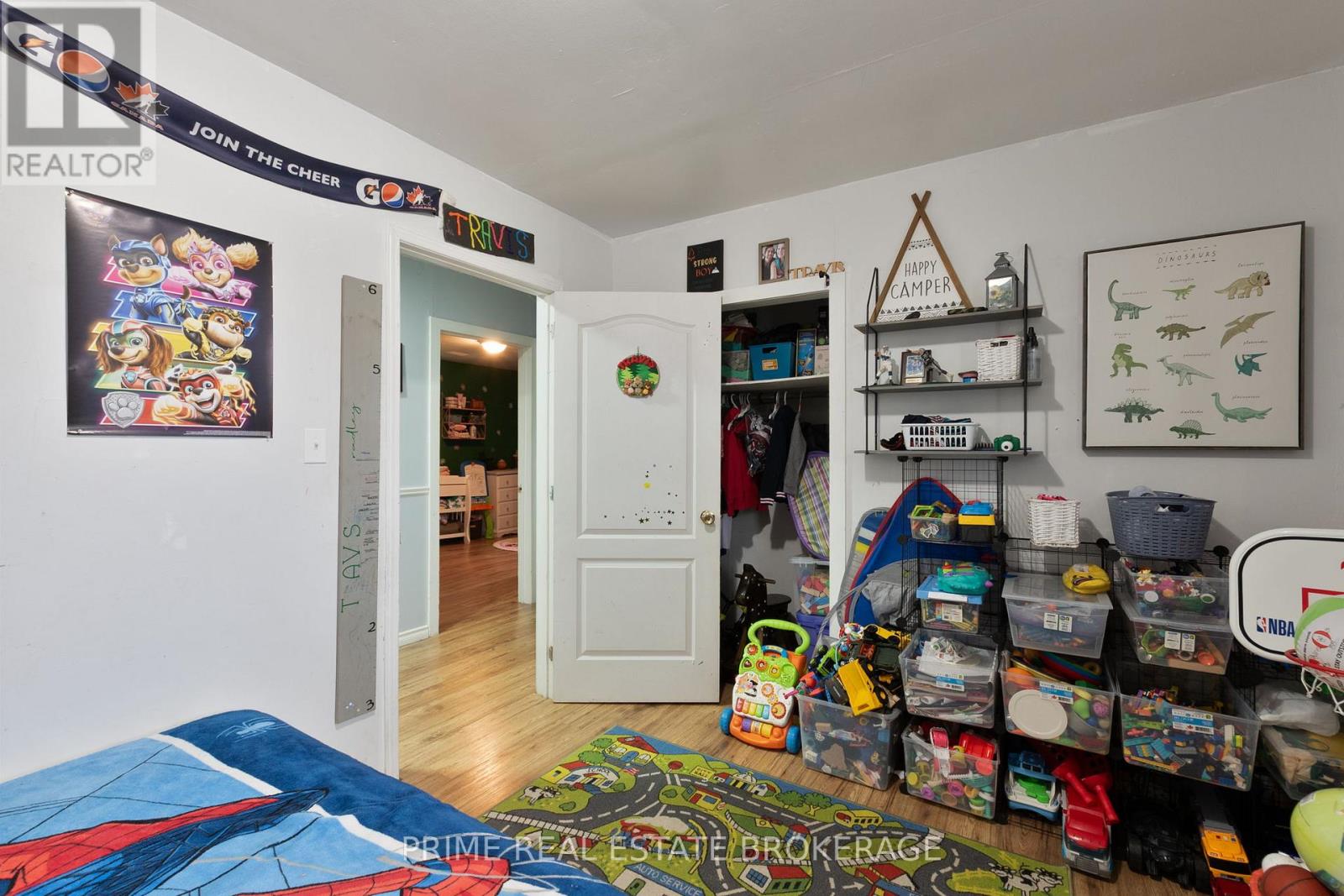3 Bedroom
1 Bathroom
700 - 1,100 ft2
Bungalow
Forced Air
$314,999
Welcome to this cozy, bungalow located in the heart of West Lorne, a vibrant and expanding community just 35 minutes from London and minutes from the 401. Ideal for first-time homebuyers, or seniors looking to downsize, this home offers the convenience of single-floor living with plenty of outside space to enjoy the upcoming warm weather. Featuring three generously sized bedrooms and a four-piece bathroom, the semi-open concept design connects the country-style kitchen with the living room, creating a warm and inviting atmosphere perfect for everyday living and entertaining. The laundry room opens directly to a large, fenced in backyard - a safe and private space for kids and pets to play freely. The yard is further enhanced by beautiful mature trees, offering shade and tranquillity, allowing just enough sunlight in to grow a plentiful garden. The shingles on the home were replaced in 2019. West Lorne itself is more than just a place to live - its a community. With a thriving local hockey program, an extensive in-house youth soccer league, two schools, library, grocery store with LCBO, plus urban amenities like Tim Hortons and Subway, theres always something happening here. Beach and water lovers will appreciate being just a 10-minute drive from nearby Port Glasgow. Priced to sell, this charming bungalow offers a wonderful opportunity to enjoy the peaceful lifestyle of West Lorne with quick access to urban conveniences. Don't miss out - book your private viewing today! (id:50976)
Property Details
|
MLS® Number
|
X12165851 |
|
Property Type
|
Single Family |
|
Community Name
|
West Lorne |
|
Amenities Near By
|
Park, Place Of Worship |
|
Community Features
|
Community Centre, School Bus |
|
Features
|
Flat Site, Dry, Carpet Free |
|
Parking Space Total
|
2 |
Building
|
Bathroom Total
|
1 |
|
Bedrooms Above Ground
|
3 |
|
Bedrooms Total
|
3 |
|
Age
|
51 To 99 Years |
|
Appliances
|
Dishwasher, Dryer, Stove, Washer, Refrigerator |
|
Architectural Style
|
Bungalow |
|
Basement Type
|
Crawl Space |
|
Construction Style Attachment
|
Detached |
|
Exterior Finish
|
Vinyl Siding |
|
Foundation Type
|
Poured Concrete |
|
Heating Fuel
|
Natural Gas |
|
Heating Type
|
Forced Air |
|
Stories Total
|
1 |
|
Size Interior
|
700 - 1,100 Ft2 |
|
Type
|
House |
|
Utility Water
|
Municipal Water |
Parking
Land
|
Acreage
|
No |
|
Land Amenities
|
Park, Place Of Worship |
|
Sewer
|
Sanitary Sewer |
|
Size Depth
|
116 Ft ,4 In |
|
Size Frontage
|
64 Ft ,10 In |
|
Size Irregular
|
64.9 X 116.4 Ft ; 116.40 Ft X 64.4ft X 109.26ft X 64.88ft |
|
Size Total Text
|
64.9 X 116.4 Ft ; 116.40 Ft X 64.4ft X 109.26ft X 64.88ft |
Rooms
| Level |
Type |
Length |
Width |
Dimensions |
|
Main Level |
Family Room |
5.28 m |
3.66 m |
5.28 m x 3.66 m |
|
Main Level |
Kitchen |
5.38 m |
2.64 m |
5.38 m x 2.64 m |
|
Main Level |
Laundry Room |
3.03 m |
1.93 m |
3.03 m x 1.93 m |
|
Main Level |
Bathroom |
3.03 m |
1.65 m |
3.03 m x 1.65 m |
|
Main Level |
Bedroom 2 |
4.22 m |
3.4 m |
4.22 m x 3.4 m |
|
Main Level |
Bedroom 3 |
3.84 m |
2.87 m |
3.84 m x 2.87 m |
|
Main Level |
Primary Bedroom |
4.19 m |
3.1 m |
4.19 m x 3.1 m |
Utilities
|
Cable
|
Available |
|
Sewer
|
Installed |
https://www.realtor.ca/real-estate/28350084/1171-jane-street-west-elgin-west-lorne-west-lorne






























