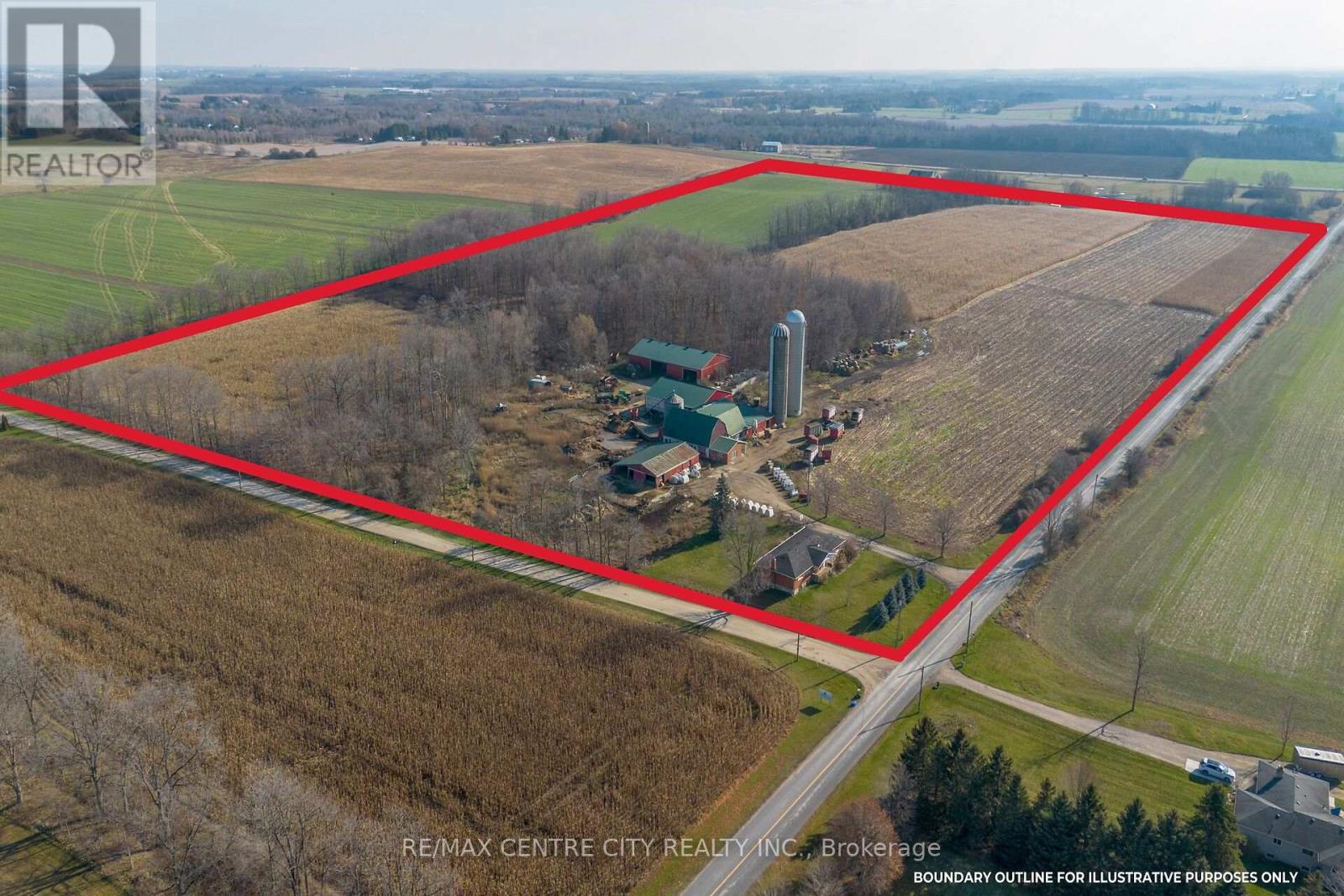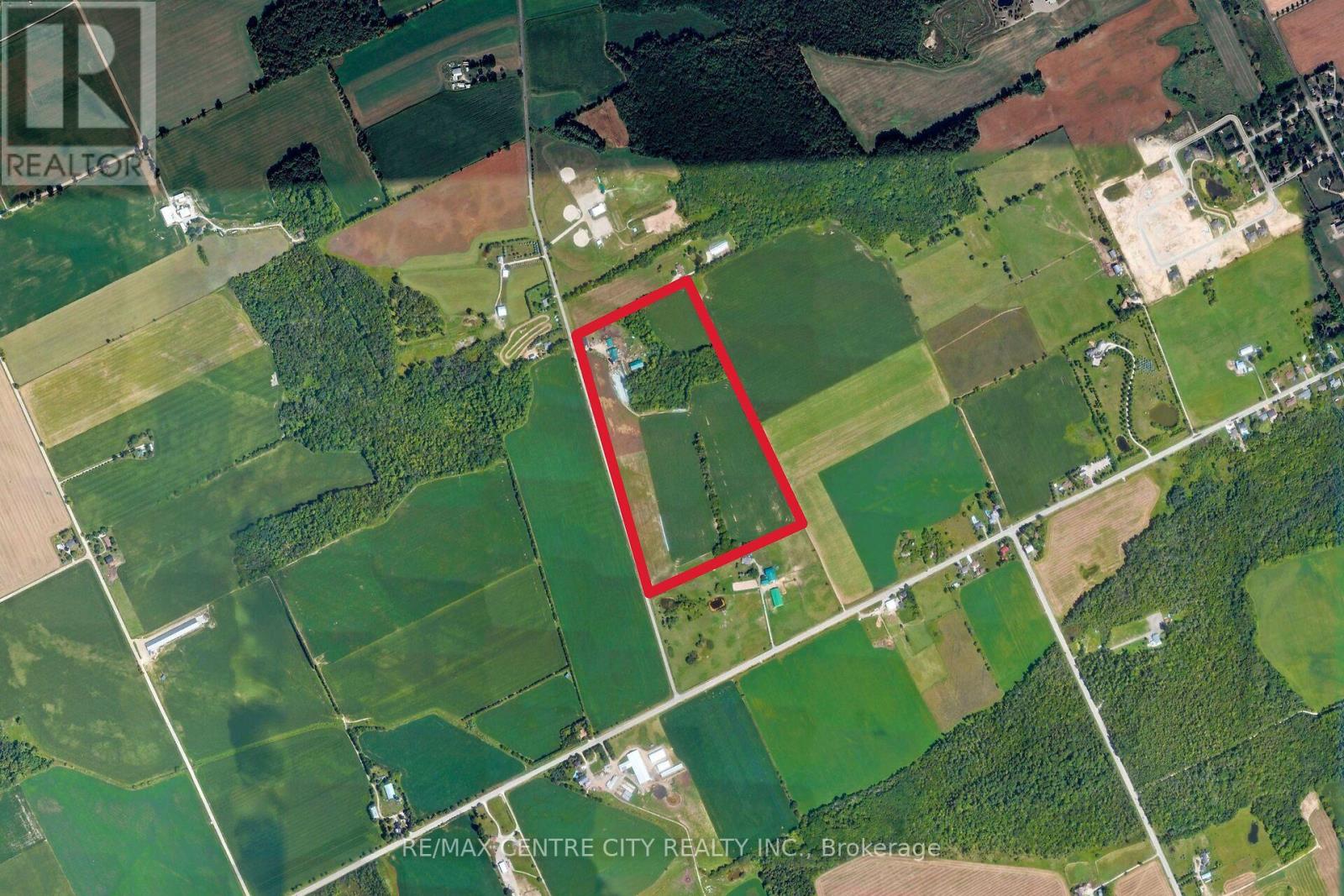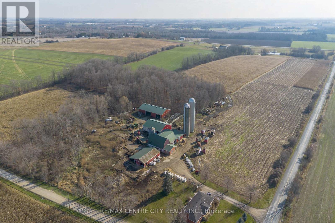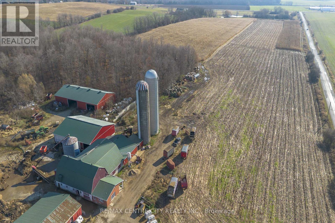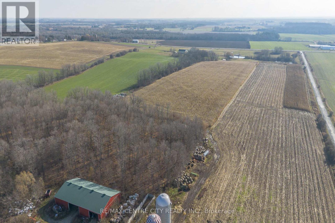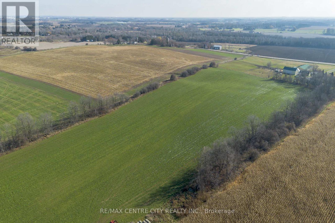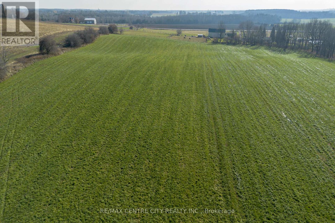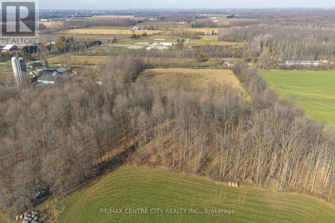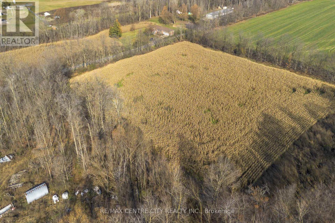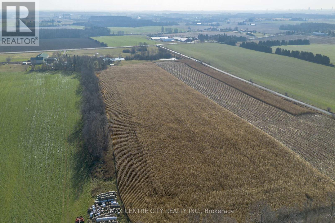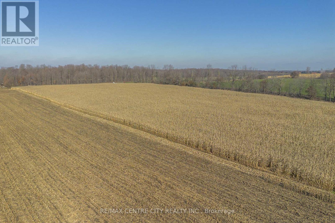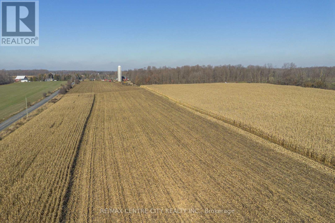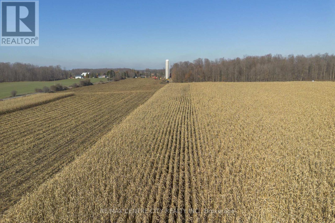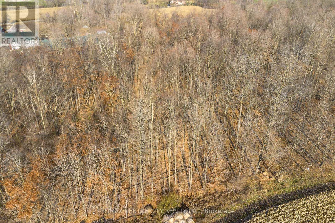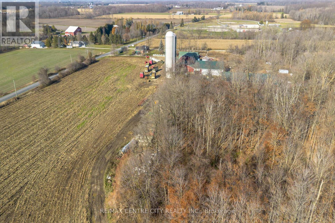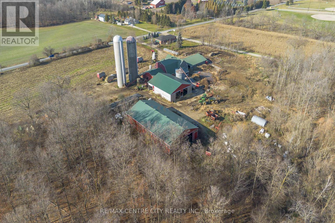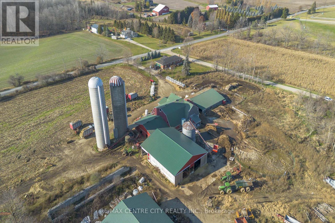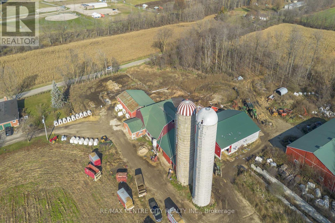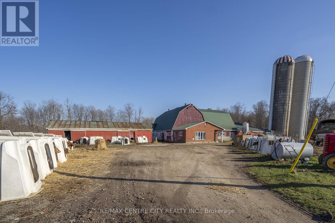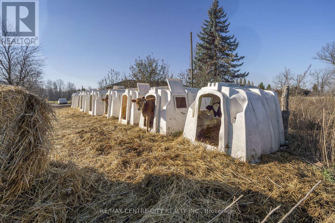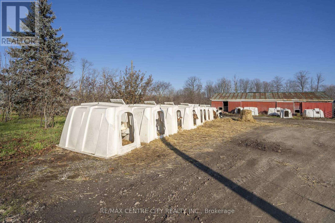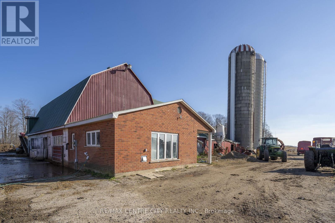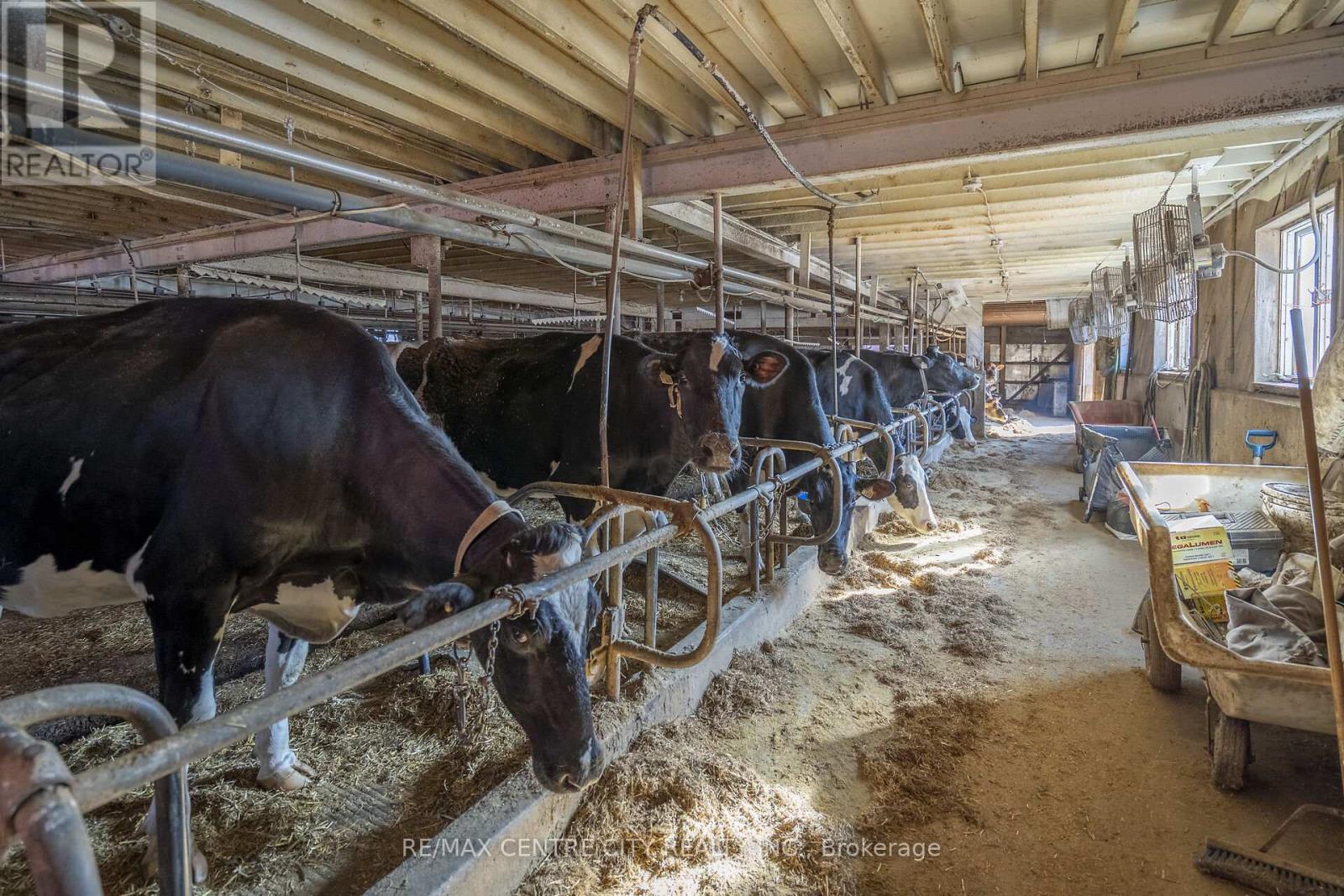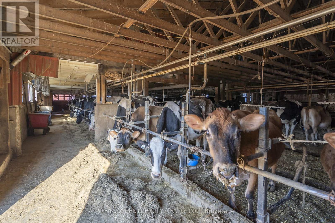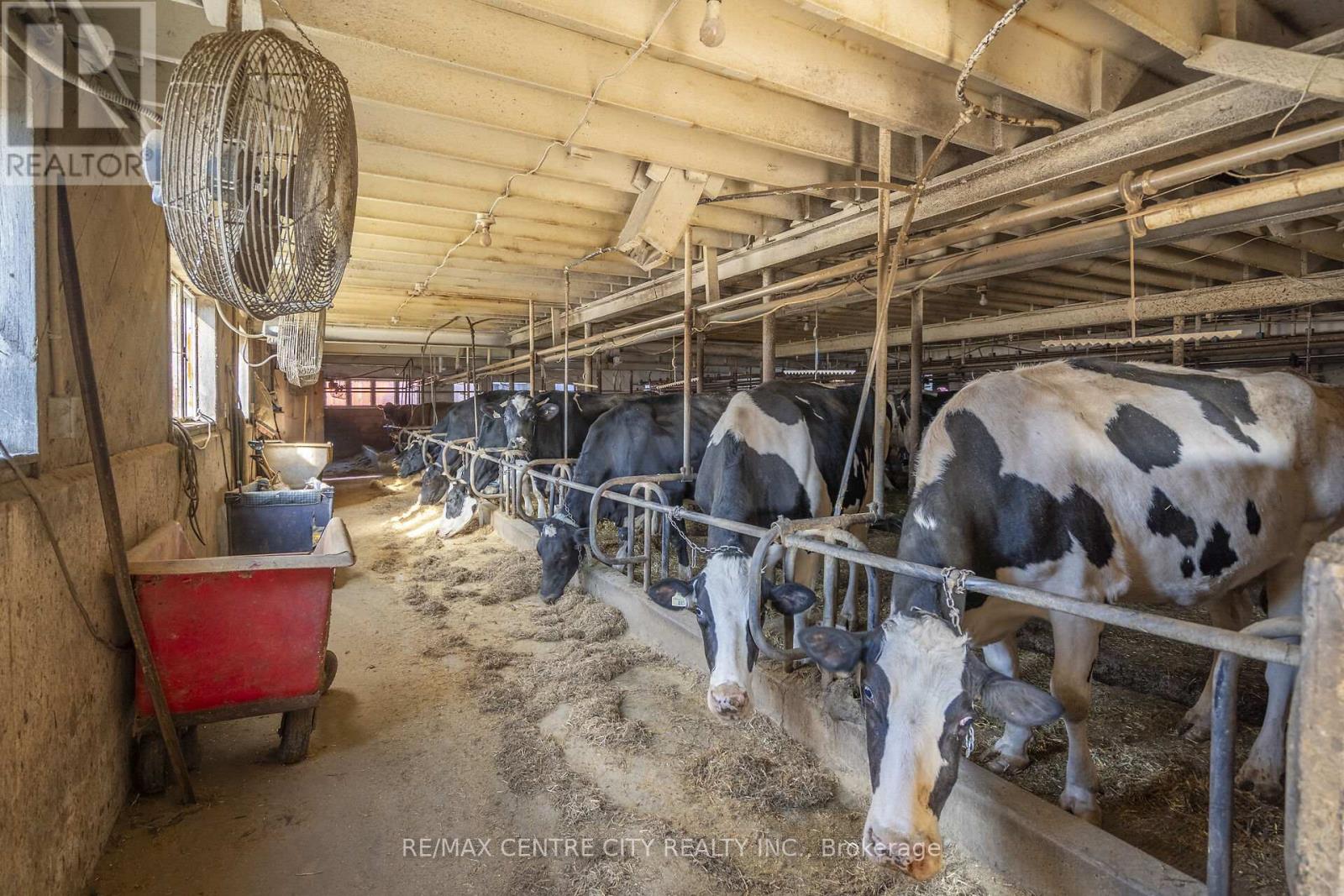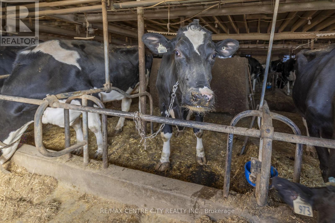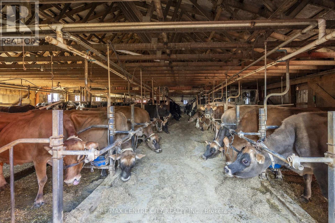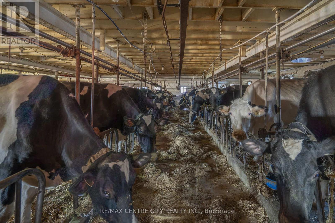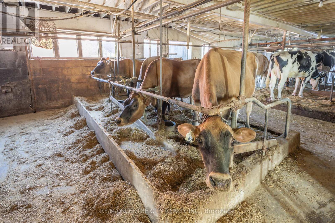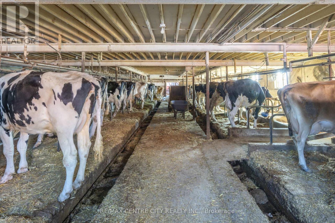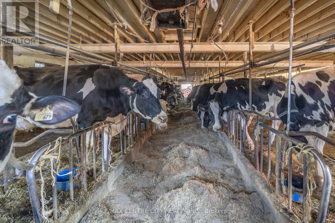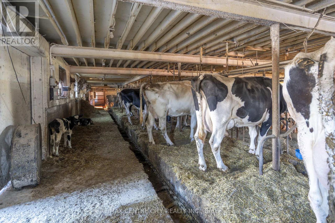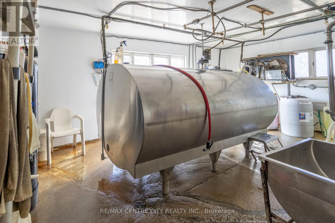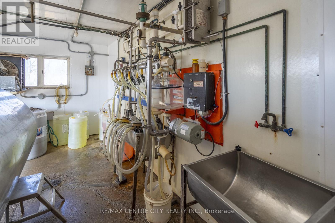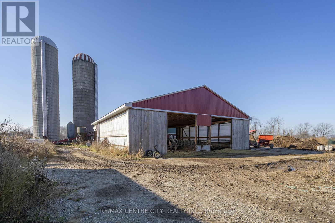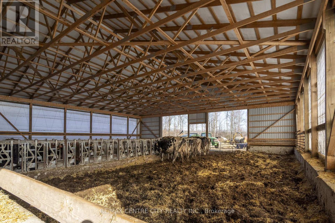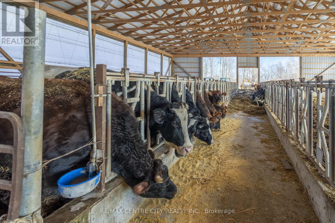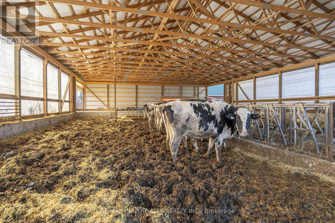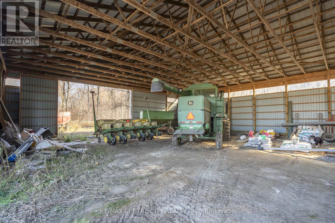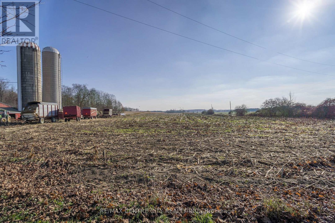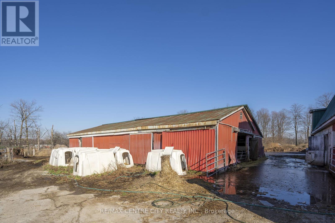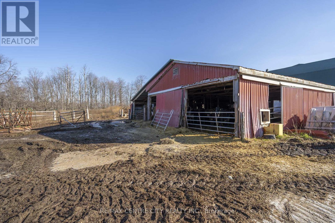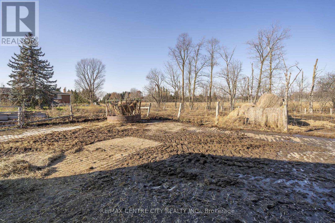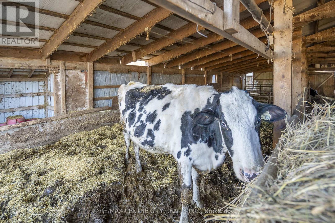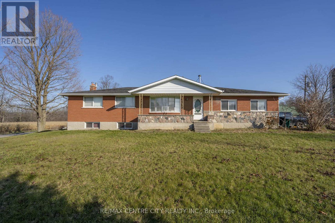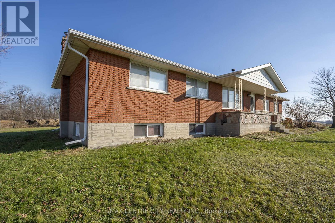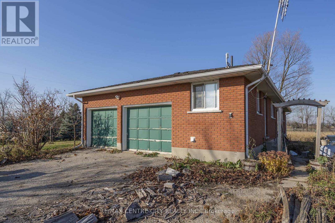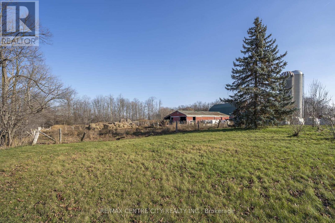3 Bedroom
1 Bathroom
1,100 - 1,500 ft2
Bungalow
Fireplace
Forced Air
Acreage
$2,550,000
Located between Waterloo and Guelph, only 2 mins West of Maryhill. This 58 Acre farm is being sold as an empty dairy. Within the 58 acres, we have 44.5 productive workable acres made up of Guelph loam and Maryhill Loam soils. The 3 major outbuildings here include the classic hip roof barn previously set up for dairy with 3 rows totalling 60 tie stalls. The Drive Shed is a tall 56x104' with 3 large doors, The two 18' functioning upright silos tower to 75/80' feet. We can't forget to mention, the 8 acres of beautiful mixed hardwood bush should not be overlooked as this has been a helpful fuel source to heat the home.The home on the property is a practical 1500 sq ft brick and stone bungalow with 3 beds and 1 bath and has a double car garage. All in all, this property has the bones for an aspiring farmer to get started, or.. this would make a fitting addition to an existing operation. The location here is also very central to both Waterloo and Guelph, maybe this is that country property you've dreamed of! (id:50976)
Property Details
|
MLS® Number
|
X12584918 |
|
Property Type
|
Agriculture |
|
Farm Type
|
Farm |
|
Parking Space Total
|
12 |
|
Structure
|
Drive Shed, Barn |
Building
|
Bathroom Total
|
1 |
|
Bedrooms Above Ground
|
3 |
|
Bedrooms Total
|
3 |
|
Amenities
|
Fireplace(s) |
|
Architectural Style
|
Bungalow |
|
Basement Development
|
Unfinished |
|
Basement Type
|
Full (unfinished) |
|
Exterior Finish
|
Brick |
|
Fireplace Present
|
Yes |
|
Fireplace Type
|
Woodstove |
|
Half Bath Total
|
1 |
|
Heating Fuel
|
Oil |
|
Heating Type
|
Forced Air |
|
Stories Total
|
1 |
|
Size Interior
|
1,100 - 1,500 Ft2 |
Parking
Land
|
Acreage
|
Yes |
|
Size Depth
|
1367 Ft ,6 In |
|
Size Frontage
|
2135 Ft ,2 In |
|
Size Irregular
|
2135.2 X 1367.5 Ft |
|
Size Total Text
|
2135.2 X 1367.5 Ft|50 - 100 Acres |
|
Soil Type
|
Loam |
|
Zoning Description
|
A |
Rooms
| Level |
Type |
Length |
Width |
Dimensions |
|
Basement |
Cold Room |
1.3 m |
6 m |
1.3 m x 6 m |
|
Basement |
Utility Room |
4.63 m |
12.85 m |
4.63 m x 12.85 m |
|
Basement |
Other |
3.46 m |
12.85 m |
3.46 m x 12.85 m |
|
Main Level |
Living Room |
4.5 m |
5.96 m |
4.5 m x 5.96 m |
|
Main Level |
Kitchen |
2.23 m |
4.5 m |
2.23 m x 4.5 m |
|
Main Level |
Dining Room |
3.6 m |
2.7 m |
3.6 m x 2.7 m |
|
Main Level |
Bathroom |
3.59 m |
2.1 m |
3.59 m x 2.1 m |
|
Main Level |
Bedroom |
4.25 m |
3.65 m |
4.25 m x 3.65 m |
|
Main Level |
Bedroom |
3.5 m |
3.35 m |
3.5 m x 3.35 m |
|
Main Level |
Bedroom |
2.74 m |
3.49 m |
2.74 m x 3.49 m |
|
Main Level |
Laundry Room |
2.2 m |
3.9 m |
2.2 m x 3.9 m |
Utilities
https://www.realtor.ca/real-estate/29145589/1177-beitz-road-woolwich



