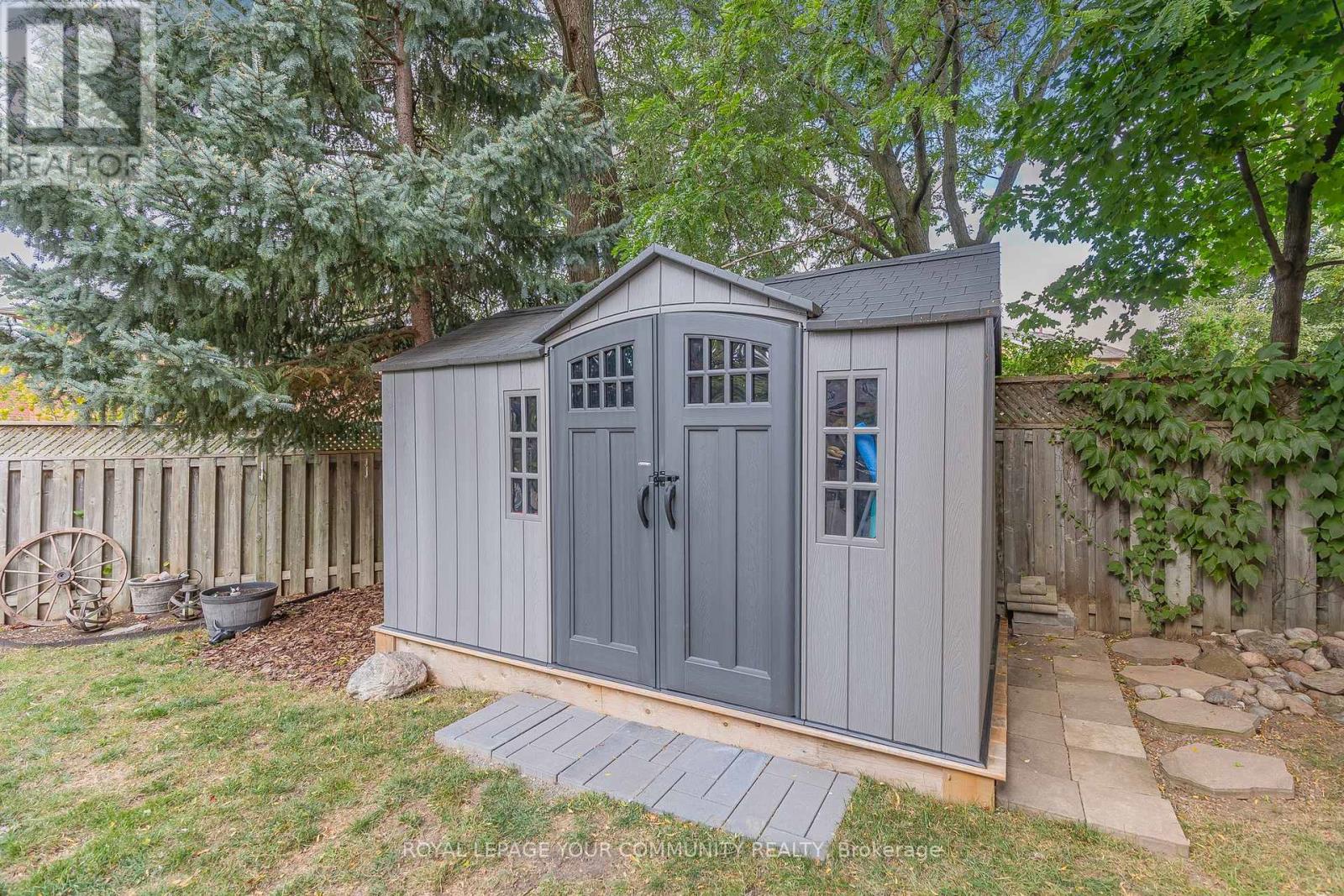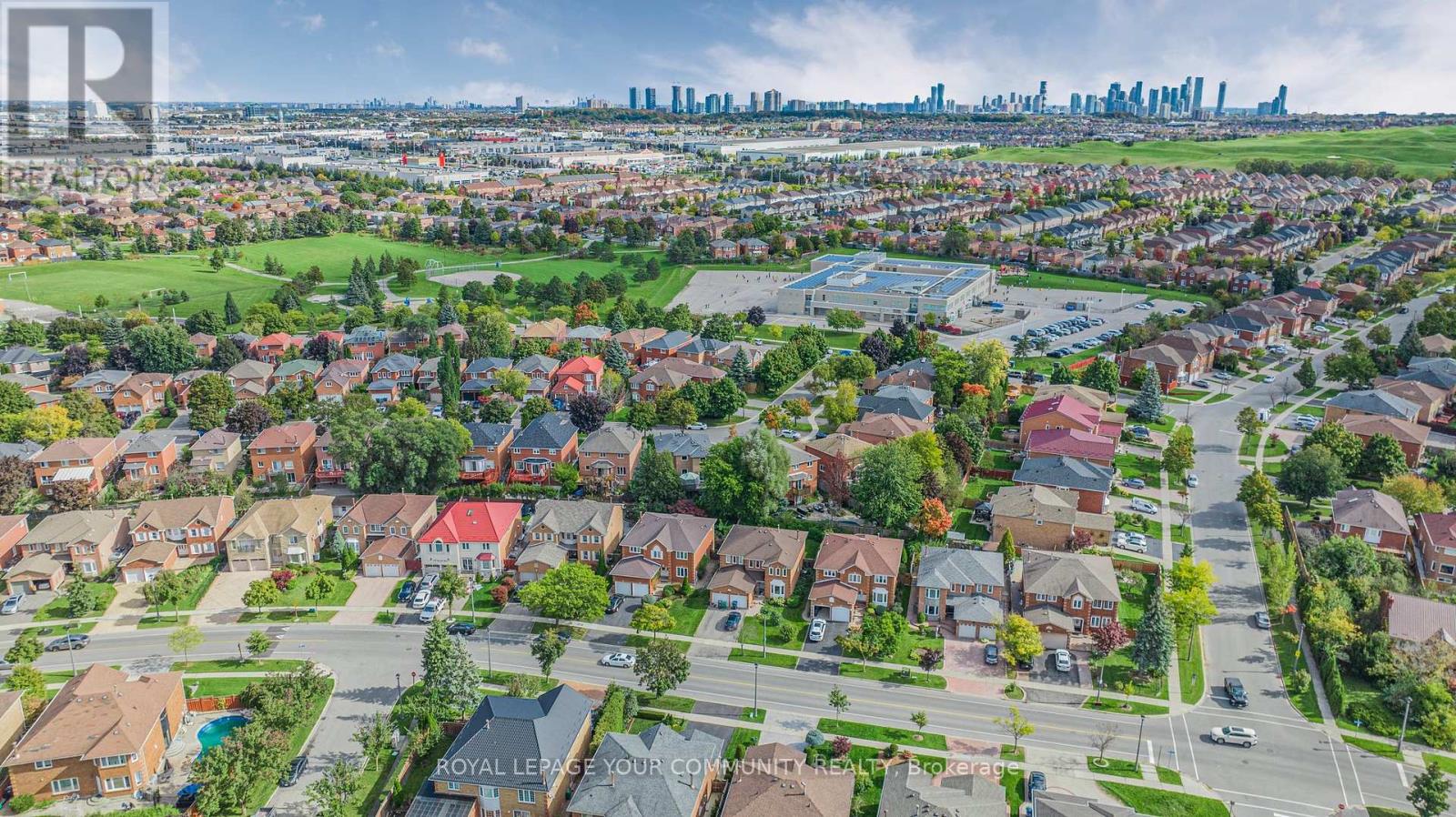6 Bedroom
4 Bathroom
Fireplace
Inground Pool
Central Air Conditioning
Forced Air
Landscaped
$1,750,000
Welcome to 1177 Ewing Cres, this beautiful home has been perfectly designed for flexible living options, approximately 4100 sq.ft. of total living space. Sitting on a premium pie shaped lot. The professionally finished walk-out lower level features a 2 bedroom in-law suite with a custom kitchen, living room, 5 pc. bathroom, laundry rm, gym & storage space. Imagine spending your summers entertaining in the spectacular backyard oasis, featuring a fibreglass pool with waterfall feature, custom stone patios, landscaped gardens and multiple sitting areas. The main level features a home office/bedroom. Large kitchen with breakfast area and walk-out to deck with a covered canopy great for barbecuing in all weather, main floor laundry with W/O to garage. The spacious family room is a perfect space to enjoy time relaxing with family and friends. The upper level features 4 large bedrooms, 3 with walk-in closets and lots of natural light. This home is situated in a great location and desirable neighbourhood, only minutes to heartland centre, two elementary Schools and two fantastic parks one with a splash pad, soccer and baseball fields. Don't miss out on the opportunity to own this special property! **** EXTRAS **** Absolutely Stunning Permit Approved Walk Out Basement In-Law Suite with 2 Bedrooms, 1 5pc Bathroom, Gorgeous Custom Kitchen, Eating Area, Living Room, Gym and Separate Laundry Room. (id:50976)
Open House
This property has open houses!
Starts at:
1:00 pm
Ends at:
3:00 pm
Property Details
|
MLS® Number
|
W9414834 |
|
Property Type
|
Single Family |
|
Community Name
|
East Credit |
|
Amenities Near By
|
Place Of Worship, Public Transit, Schools, Hospital, Park |
|
Equipment Type
|
Water Heater - Tankless |
|
Features
|
In-law Suite |
|
Parking Space Total
|
6 |
|
Pool Type
|
Inground Pool |
|
Rental Equipment Type
|
Water Heater - Tankless |
|
Structure
|
Patio(s), Shed |
Building
|
Bathroom Total
|
4 |
|
Bedrooms Above Ground
|
4 |
|
Bedrooms Below Ground
|
2 |
|
Bedrooms Total
|
6 |
|
Amenities
|
Fireplace(s) |
|
Appliances
|
Garage Door Opener Remote(s), Central Vacuum, Blinds |
|
Basement Development
|
Finished |
|
Basement Features
|
Walk Out |
|
Basement Type
|
N/a (finished) |
|
Construction Style Attachment
|
Detached |
|
Cooling Type
|
Central Air Conditioning |
|
Exterior Finish
|
Brick |
|
Fireplace Present
|
Yes |
|
Flooring Type
|
Hardwood, Wood, Carpeted |
|
Foundation Type
|
Poured Concrete |
|
Half Bath Total
|
1 |
|
Heating Fuel
|
Natural Gas |
|
Heating Type
|
Forced Air |
|
Stories Total
|
2 |
|
Type
|
House |
|
Utility Water
|
Municipal Water |
Parking
Land
|
Acreage
|
No |
|
Fence Type
|
Fenced Yard |
|
Land Amenities
|
Place Of Worship, Public Transit, Schools, Hospital, Park |
|
Landscape Features
|
Landscaped |
|
Sewer
|
Sanitary Sewer |
|
Size Depth
|
110 Ft ,6 In |
|
Size Frontage
|
38 Ft |
|
Size Irregular
|
38.02 X 110.55 Ft ; 88.99 Ft X 152.90 Ft |
|
Size Total Text
|
38.02 X 110.55 Ft ; 88.99 Ft X 152.90 Ft|under 1/2 Acre |
|
Zoning Description
|
R4 |
Rooms
| Level |
Type |
Length |
Width |
Dimensions |
|
Second Level |
Primary Bedroom |
6.12 m |
5.6 m |
6.12 m x 5.6 m |
|
Second Level |
Bedroom 2 |
3.23 m |
4.08 m |
3.23 m x 4.08 m |
|
Second Level |
Bedroom 3 |
4.88 m |
4.51 m |
4.88 m x 4.51 m |
|
Second Level |
Bedroom 4 |
3.17 m |
4.88 m |
3.17 m x 4.88 m |
|
Basement |
Bedroom |
2.89 m |
3.96 m |
2.89 m x 3.96 m |
|
Basement |
Bedroom |
2.4 m |
2.44 m |
2.4 m x 2.44 m |
|
Basement |
Kitchen |
4.8 m |
8.6 m |
4.8 m x 8.6 m |
|
Ground Level |
Living Room |
5.6 m |
3.17 m |
5.6 m x 3.17 m |
|
Ground Level |
Dining Room |
4.39 m |
3.17 m |
4.39 m x 3.17 m |
|
Ground Level |
Kitchen |
6.04 m |
3.52 m |
6.04 m x 3.52 m |
|
Ground Level |
Family Room |
3.24 m |
5.73 m |
3.24 m x 5.73 m |
|
Ground Level |
Office |
3.23 m |
3.17 m |
3.23 m x 3.17 m |
https://www.realtor.ca/real-estate/27552729/1177-ewing-crescent-mississauga-east-credit-east-credit











































