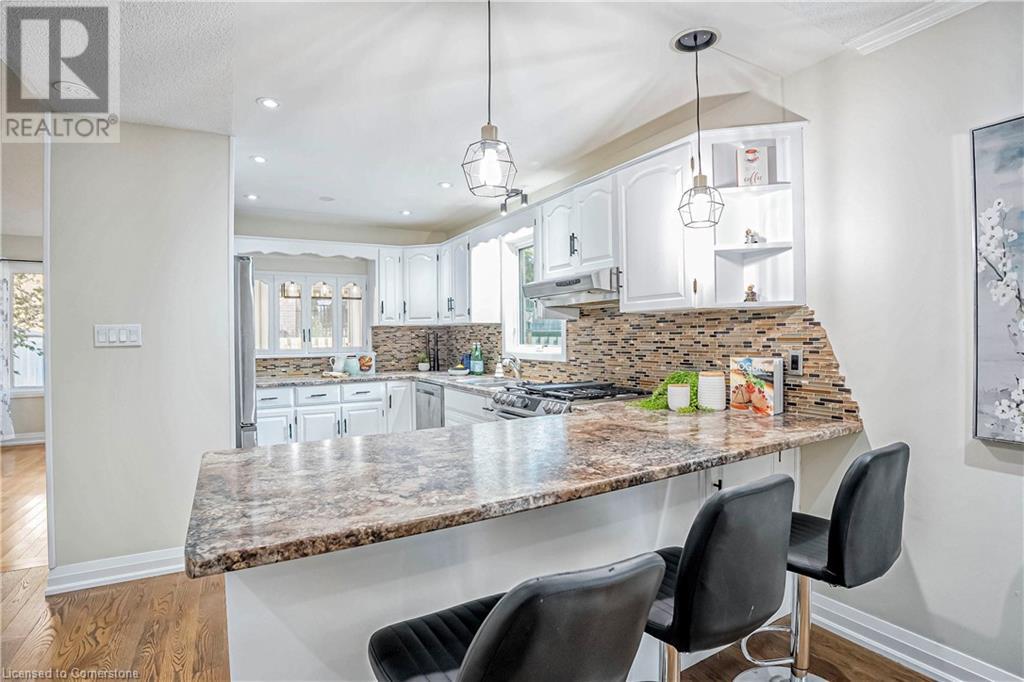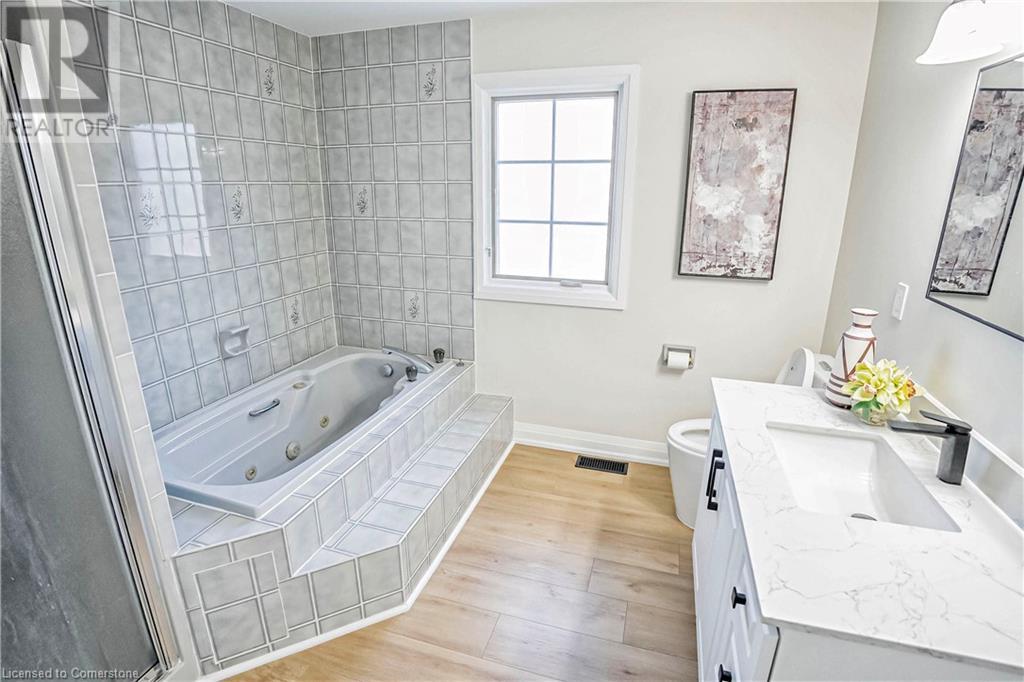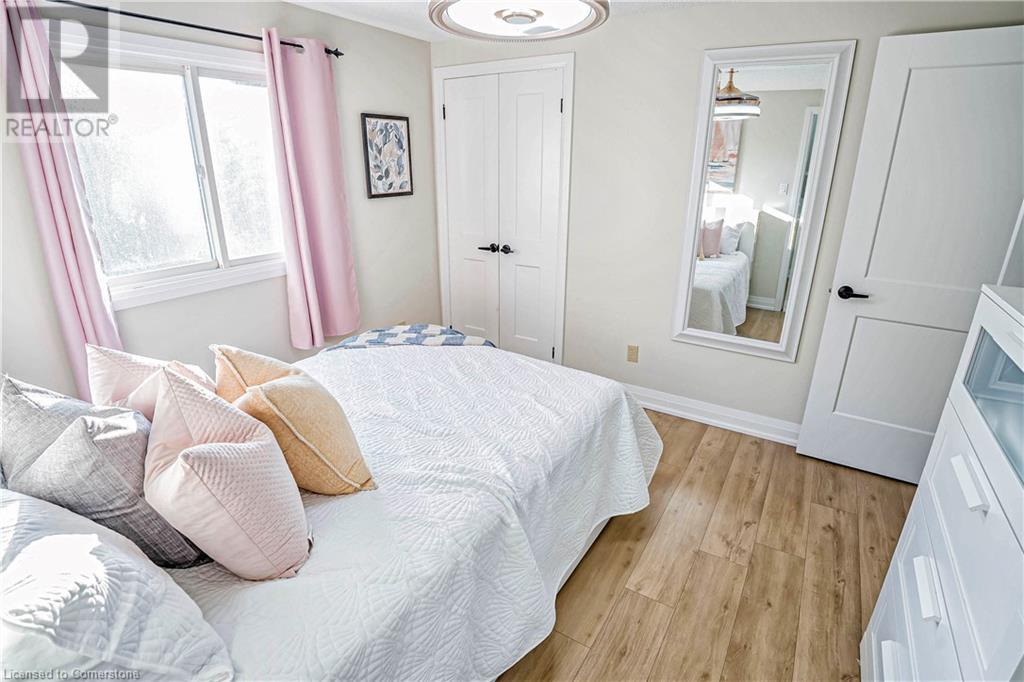4 Bedroom
3 Bathroom
1946 sqft
2 Level
Central Air Conditioning
Forced Air
$1,324,900
This Is A Rare Opportunity To Own A Stunning Detached Home On A Large, Fenced Lot In The Highly Sought-after Neighbourhood Of Rockwood. The Private Backyard Features A Beautifully Maintained Inground Heated Swimming Pool, Creating A True Paradise. Upon Entry, You'll Be Greeted By A Spacious, Open-concept Layout With Vaulted High Ceilings And Hardwood Flooring Throughout The Main Level. The Generously Sized Dining Room Is Filled With Natural Light, While The Cozy Family Room Boasts A Gas Fireplace And Is Adjacent To The Kitchen. The Kitchen Is Equipped With Stainless Steel Appliances, A Gas Cooktop, And A Built-in Dishwasher. An Overhung Countertop Provides Extra Seating. Upstairs, You'll Find Three Large Bedrooms With Brand-new Flooring, Upgraded Bathrooms With New Vanities And Light Fixtures, And Custom Doors. The Entire House Has Been Freshly Painted. The Custom-finished Basement Offers Vinyl Flooring Throughout, A Large Entertainment Room, And An Additional Extra-large Room That Can Easily Be Converted Into Two Bedrooms. EXTRAS: Notable updates include: Bathroom upgrades (2024), Fresh paint (2024), Second level flooring (2024), Custom doors (2024), Furnace (2020), Main floor windows (2019). (id:50976)
Property Details
|
MLS® Number
|
40674633 |
|
Property Type
|
Single Family |
|
Parking Space Total
|
6 |
Building
|
Bathroom Total
|
3 |
|
Bedrooms Above Ground
|
3 |
|
Bedrooms Below Ground
|
1 |
|
Bedrooms Total
|
4 |
|
Appliances
|
Dishwasher, Dryer, Refrigerator, Washer, Gas Stove(s), Hood Fan, Window Coverings |
|
Architectural Style
|
2 Level |
|
Basement Development
|
Finished |
|
Basement Type
|
Full (finished) |
|
Construction Style Attachment
|
Detached |
|
Cooling Type
|
Central Air Conditioning |
|
Exterior Finish
|
Brick |
|
Foundation Type
|
Poured Concrete |
|
Half Bath Total
|
1 |
|
Heating Fuel
|
Natural Gas |
|
Heating Type
|
Forced Air |
|
Stories Total
|
2 |
|
Size Interior
|
1946 Sqft |
|
Type
|
House |
|
Utility Water
|
Municipal Water |
Parking
Land
|
Acreage
|
No |
|
Sewer
|
Municipal Sewage System |
|
Size Depth
|
142 Ft |
|
Size Frontage
|
66 Ft |
|
Size Total Text
|
1/2 - 1.99 Acres |
|
Zoning Description
|
N/a |
Rooms
| Level |
Type |
Length |
Width |
Dimensions |
|
Second Level |
4pc Bathroom |
|
|
Measurements not available |
|
Second Level |
5pc Bathroom |
|
|
Measurements not available |
|
Second Level |
Bedroom |
|
|
11'9'' x 9'9'' |
|
Second Level |
Bedroom |
|
|
11'9'' x 10'8'' |
|
Second Level |
Primary Bedroom |
|
|
14'1'' x 13'4'' |
|
Basement |
Bedroom |
|
|
1'1'' x 1'1'' |
|
Main Level |
2pc Bathroom |
|
|
Measurements not available |
|
Main Level |
Family Room |
|
|
18'6'' x 13'2'' |
|
Main Level |
Kitchen |
|
|
14'7'' x 9'4'' |
|
Main Level |
Dining Room |
|
|
11'9'' x 10'1'' |
|
Main Level |
Living Room |
|
|
21'6'' x 13'4'' |
https://www.realtor.ca/real-estate/27624622/118-parkedge-street-guelpheramosa












































