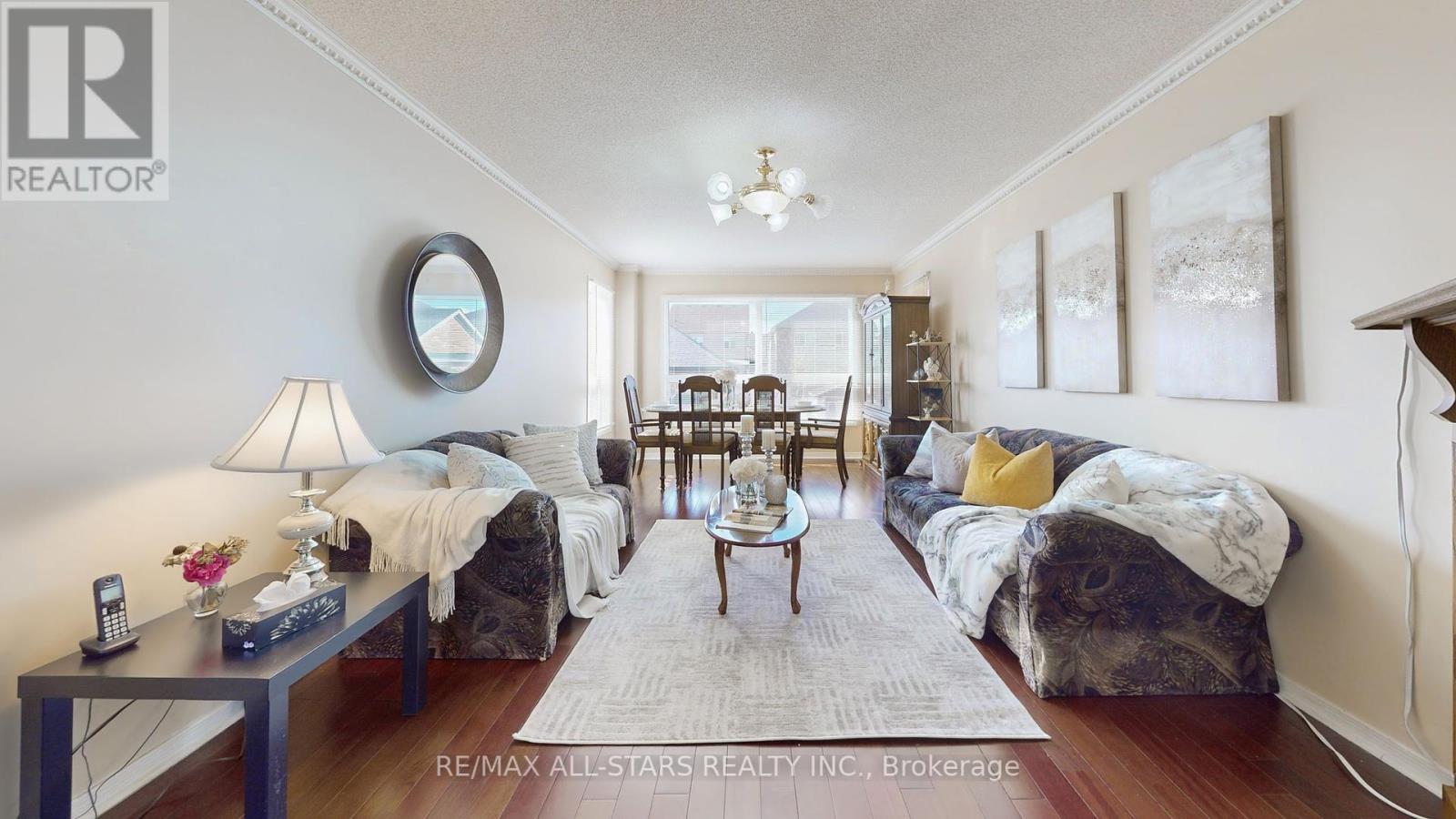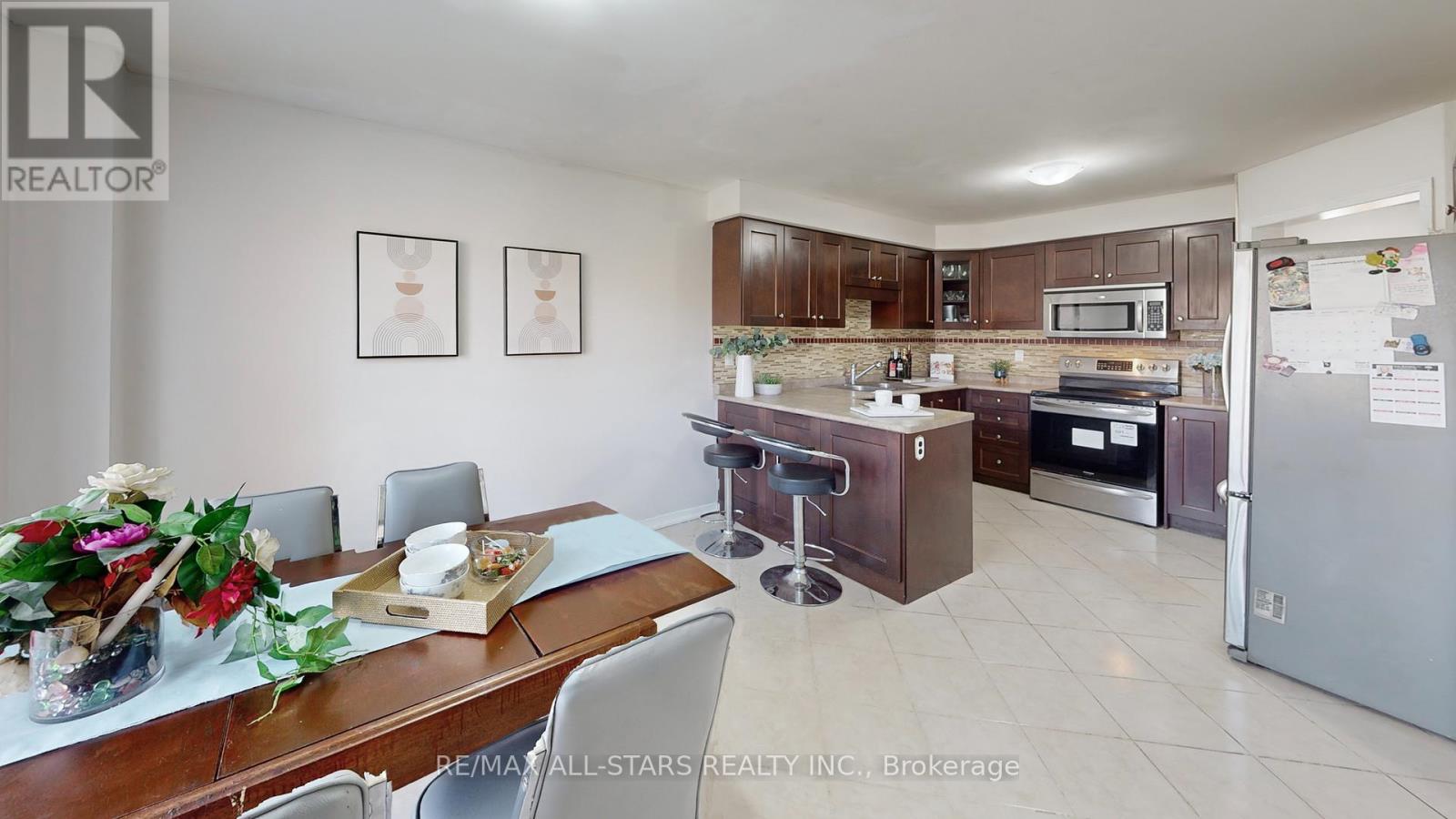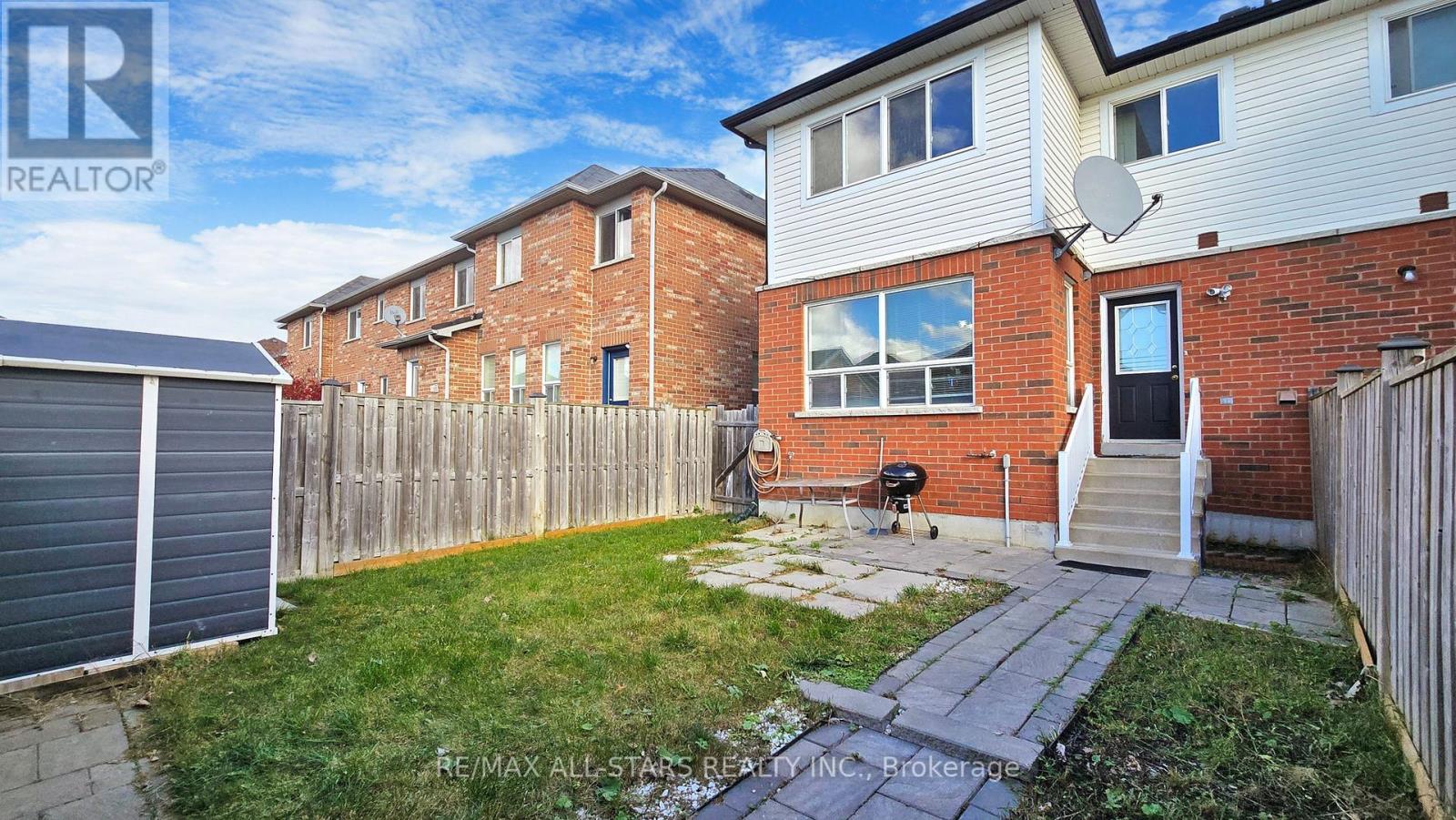3 Bedroom
3 Bathroom
Fireplace
Central Air Conditioning
Forced Air
$849,900Maintenance, Parcel of Tied Land
$56.50 Monthly
Welcome To This Beautiful Clean & Bright Freehold End Unit Townhome Feels Like A Semi. Approx. 1800sqft. Freshly Painted. Laminate Floors Thru Out. Ceramic Tiles In The Hallway, Gas Fireplace, Wooden Stairs & Pickets, Main Floor Laundry, Ceramic Backsplash In Kitchen, Eat-In Kitchen, Good Size Principal Rooms, Linen Closets, Upgraded Washrooms. Cold Room, Circuit Breakers, R/I CVAC, Two Parking Spots. Gas Hookup For BBQ. Walk To Buyers Pond Walking Trails, Close To Schools, Parks. Conveniently Located Near Grocery Stores, Transit Options And Stouffville GO. Yours Ready To Move In. **** EXTRAS **** S/S Fridge, Stove, B/I Dishwasher (as in), B/I Microwave, 2 Washers, 2 Dryers, CAC, All Window Coverings, All Light Fixtures, Water Softener, Alarm system; Garden shed (id:50976)
Property Details
|
MLS® Number
|
N10414867 |
|
Property Type
|
Single Family |
|
Community Name
|
Stouffville |
|
Equipment Type
|
Water Heater |
|
Parking Space Total
|
2 |
|
Rental Equipment Type
|
Water Heater |
Building
|
Bathroom Total
|
3 |
|
Bedrooms Above Ground
|
3 |
|
Bedrooms Total
|
3 |
|
Appliances
|
Water Heater, Central Vacuum, Water Softener |
|
Basement Type
|
Full |
|
Construction Style Attachment
|
Attached |
|
Cooling Type
|
Central Air Conditioning |
|
Exterior Finish
|
Brick, Vinyl Siding |
|
Fireplace Present
|
Yes |
|
Flooring Type
|
Laminate, Ceramic |
|
Half Bath Total
|
1 |
|
Heating Fuel
|
Natural Gas |
|
Heating Type
|
Forced Air |
|
Stories Total
|
2 |
|
Type
|
Row / Townhouse |
|
Utility Water
|
Municipal Water |
Parking
Land
|
Acreage
|
No |
|
Sewer
|
Sanitary Sewer |
|
Size Depth
|
114 Ft ,6 In |
|
Size Frontage
|
24 Ft ,7 In |
|
Size Irregular
|
24.61 X 114.53 Ft |
|
Size Total Text
|
24.61 X 114.53 Ft |
Rooms
| Level |
Type |
Length |
Width |
Dimensions |
|
Second Level |
Primary Bedroom |
6.18 m |
3.48 m |
6.18 m x 3.48 m |
|
Second Level |
Bedroom 2 |
5.24 m |
2.8 m |
5.24 m x 2.8 m |
|
Second Level |
Bedroom 3 |
3.06 m |
2.86 m |
3.06 m x 2.86 m |
|
Main Level |
Dining Room |
6.25 m |
3.55 m |
6.25 m x 3.55 m |
|
Main Level |
Living Room |
6.25 m |
3.55 m |
6.25 m x 3.55 m |
|
Main Level |
Kitchen |
3.34 m |
3.1 m |
3.34 m x 3.1 m |
|
Main Level |
Eating Area |
3.34 m |
3.55 m |
3.34 m x 3.55 m |
https://www.realtor.ca/real-estate/27632176/11884-tenth-line-whitchurch-stouffville-stouffville-stouffville




































