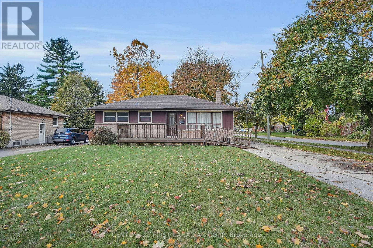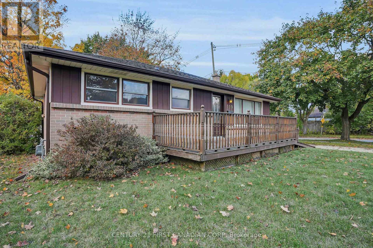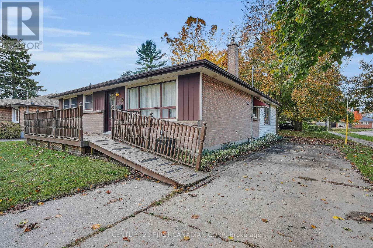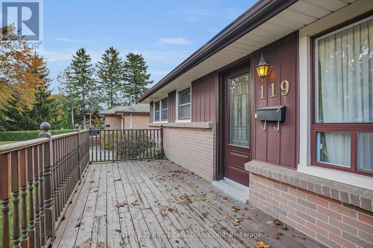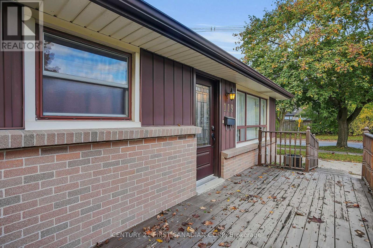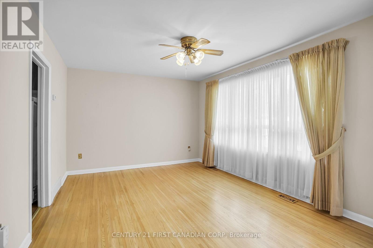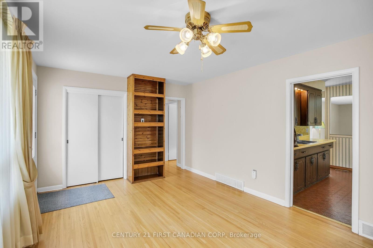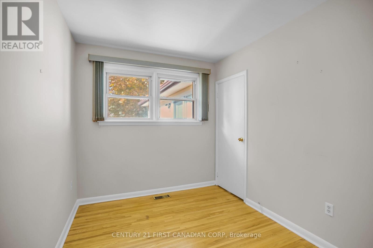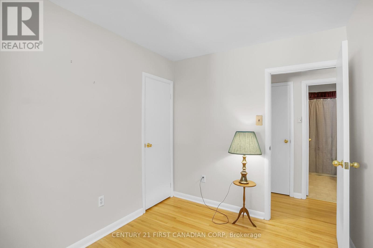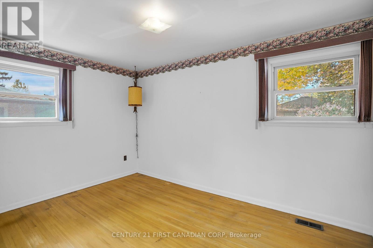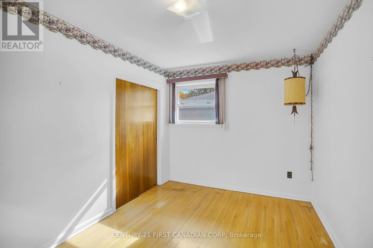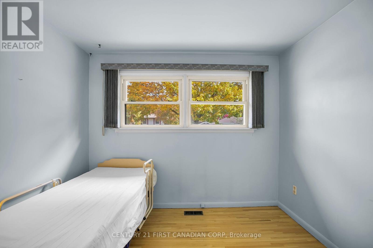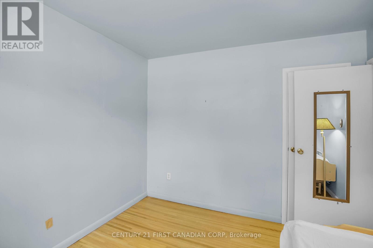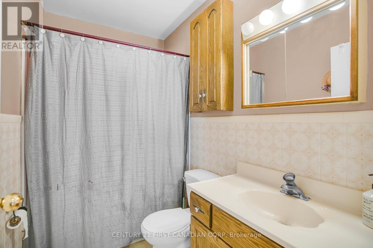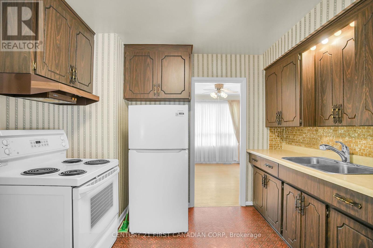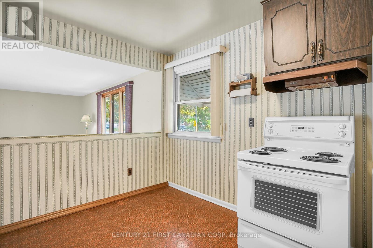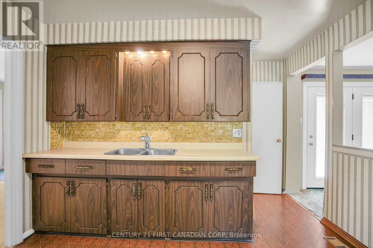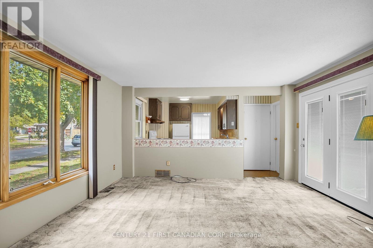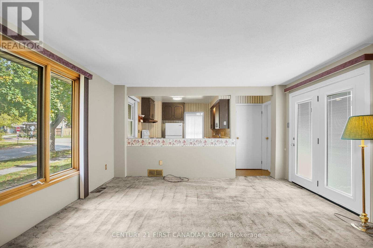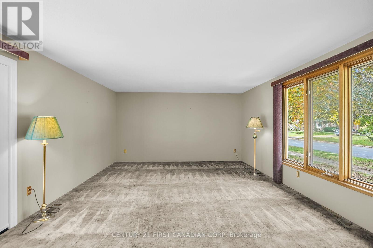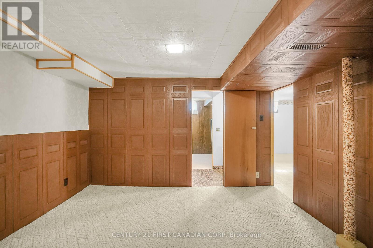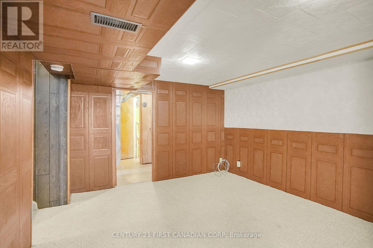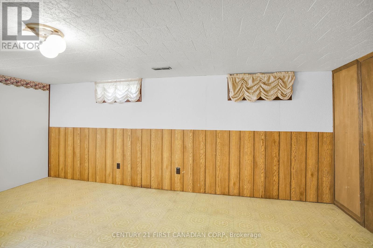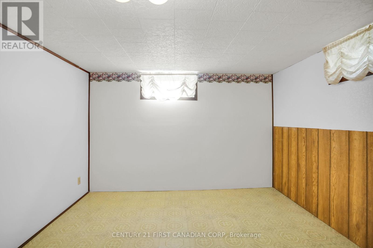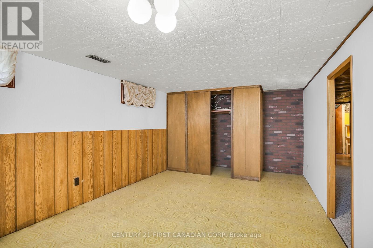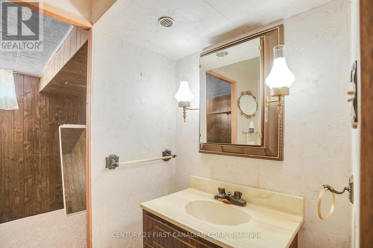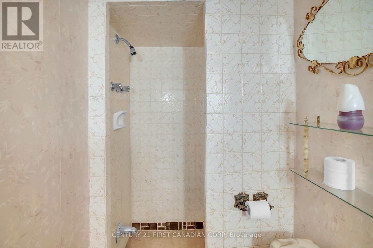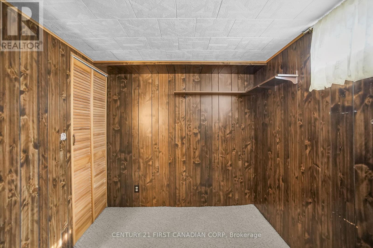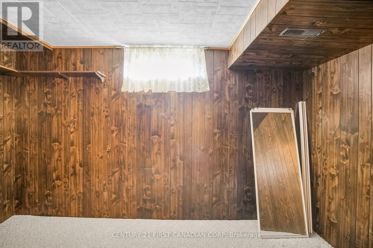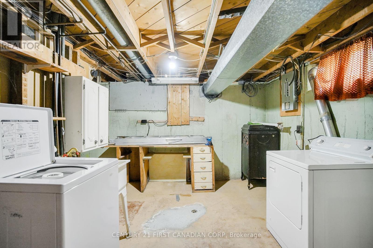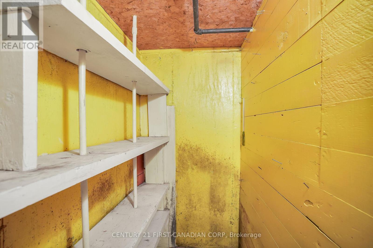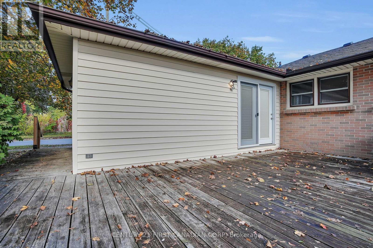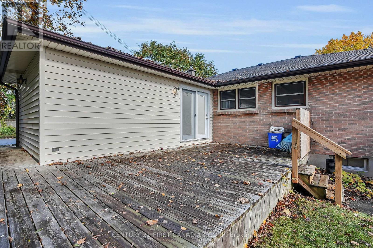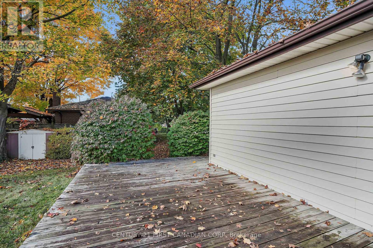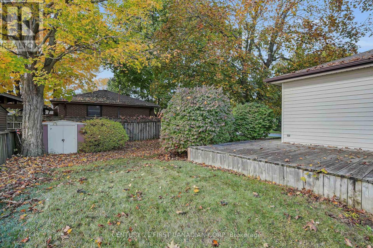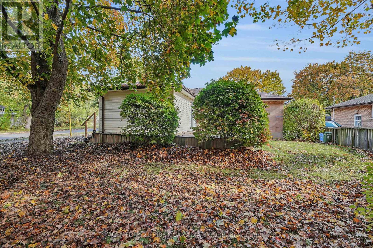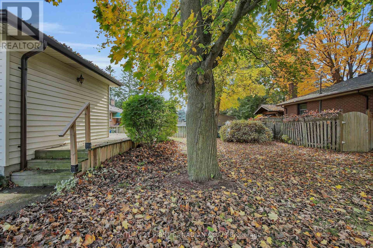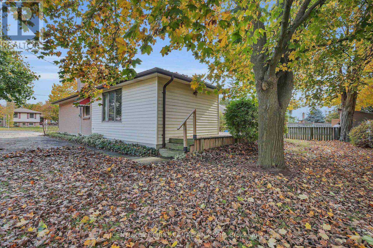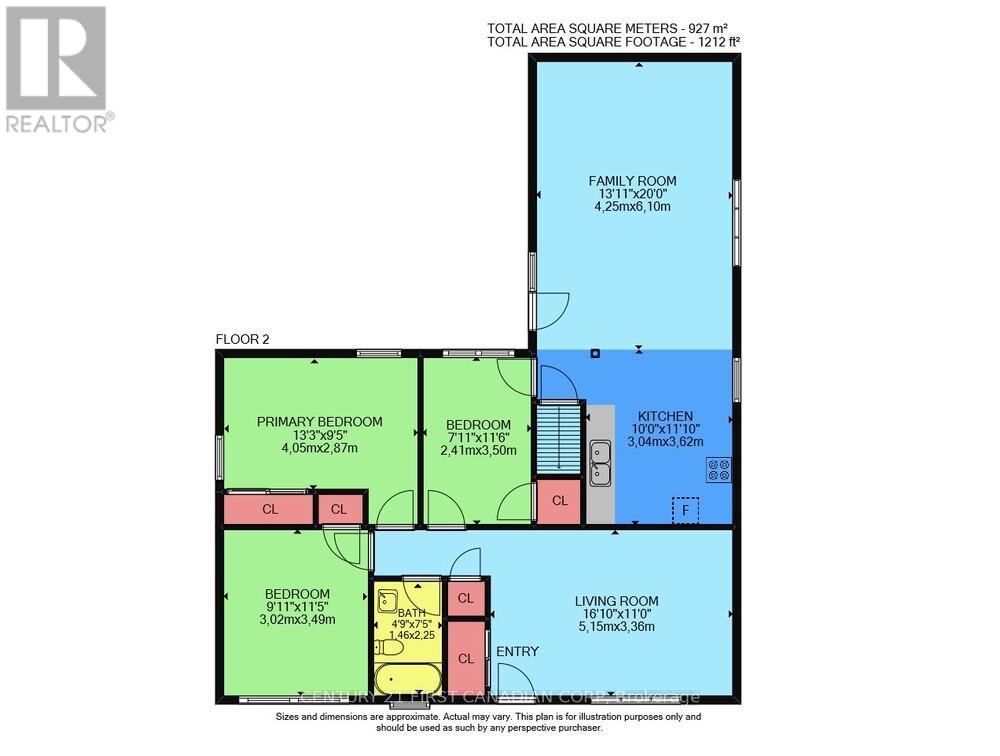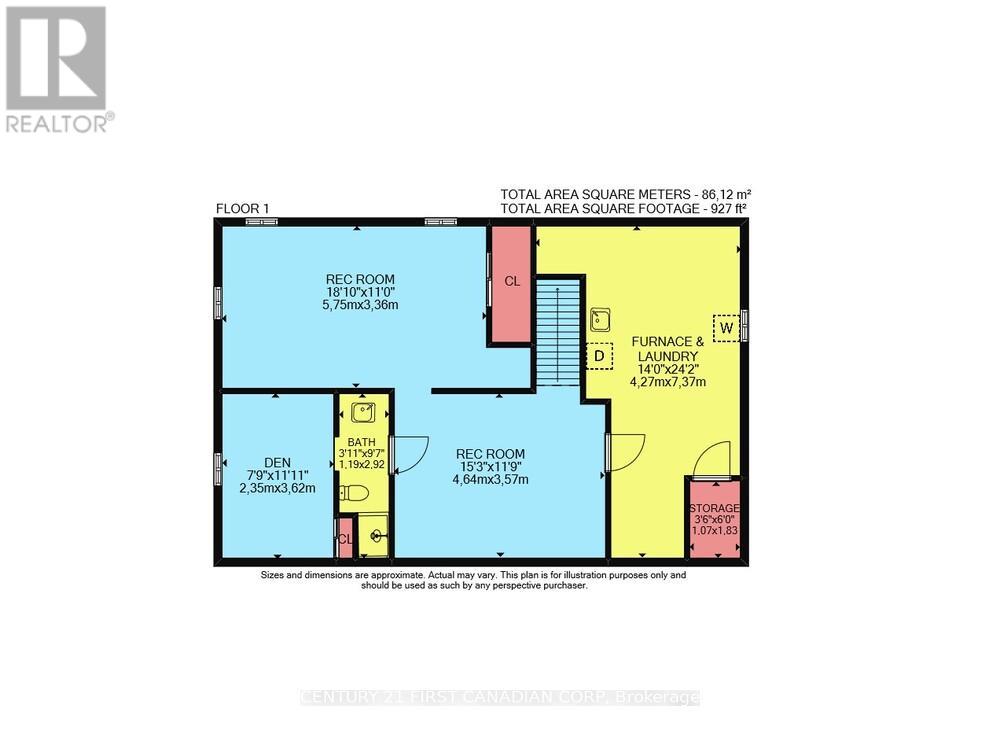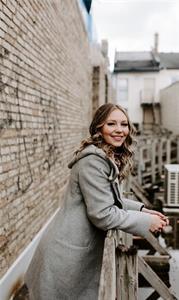3 Bedroom
2 Bathroom
1,100 - 1,500 ft2
Bungalow
Central Air Conditioning
Forced Air
$439,000
An incredible opportunity in London's east end! This well-cared-for 3-bedroom, 2-bath bungalow sits on a corner lot with a 6-car driveway and offers loads of potential for families, investors, or first-time home buyers. The home features a functional main floor plan and a finished basement with space to add two more bedrooms, providing flexibility and room to grow. Located close to shopping, grocery stores, schools, and parks, and just 10 minutes from Highway 401, this home offers great value and endless possibilities. (id:50976)
Property Details
|
MLS® Number
|
X12483305 |
|
Property Type
|
Single Family |
|
Community Name
|
East I |
|
Equipment Type
|
Water Heater |
|
Features
|
Irregular Lot Size |
|
Parking Space Total
|
6 |
|
Rental Equipment Type
|
Water Heater |
Building
|
Bathroom Total
|
2 |
|
Bedrooms Above Ground
|
3 |
|
Bedrooms Total
|
3 |
|
Appliances
|
Dryer, Stove, Washer, Refrigerator |
|
Architectural Style
|
Bungalow |
|
Basement Development
|
Partially Finished |
|
Basement Type
|
N/a (partially Finished) |
|
Construction Style Attachment
|
Detached |
|
Cooling Type
|
Central Air Conditioning |
|
Exterior Finish
|
Brick, Aluminum Siding |
|
Foundation Type
|
Poured Concrete |
|
Heating Fuel
|
Natural Gas |
|
Heating Type
|
Forced Air |
|
Stories Total
|
1 |
|
Size Interior
|
1,100 - 1,500 Ft2 |
|
Type
|
House |
|
Utility Water
|
Municipal Water |
Parking
Land
|
Acreage
|
No |
|
Sewer
|
Sanitary Sewer |
|
Size Depth
|
97 Ft |
|
Size Frontage
|
53 Ft ,7 In |
|
Size Irregular
|
53.6 X 97 Ft ; Lot Size Irregular |
|
Size Total Text
|
53.6 X 97 Ft ; Lot Size Irregular |
|
Zoning Description
|
R1-9 |
Rooms
| Level |
Type |
Length |
Width |
Dimensions |
|
Basement |
Den |
2.35 m |
3.62 m |
2.35 m x 3.62 m |
|
Basement |
Bathroom |
1.19 m |
2.92 m |
1.19 m x 2.92 m |
|
Basement |
Cold Room |
1.07 m |
1.83 m |
1.07 m x 1.83 m |
|
Basement |
Recreational, Games Room |
4.64 m |
3.57 m |
4.64 m x 3.57 m |
|
Basement |
Recreational, Games Room |
5.75 m |
3.36 m |
5.75 m x 3.36 m |
|
Main Level |
Dining Room |
5.15 m |
3.36 m |
5.15 m x 3.36 m |
|
Main Level |
Kitchen |
3.04 m |
3.62 m |
3.04 m x 3.62 m |
|
Main Level |
Living Room |
4.25 m |
6.1 m |
4.25 m x 6.1 m |
|
Main Level |
Bathroom |
1.46 m |
2.25 m |
1.46 m x 2.25 m |
|
Main Level |
Bedroom |
2.41 m |
3.5 m |
2.41 m x 3.5 m |
|
Main Level |
Primary Bedroom |
4.05 m |
2.87 m |
4.05 m x 2.87 m |
|
Main Level |
Bedroom |
3.02 m |
3.49 m |
3.02 m x 3.49 m |
https://www.realtor.ca/real-estate/29034853/119-bancroft-road-london-east-east-i-east-i



