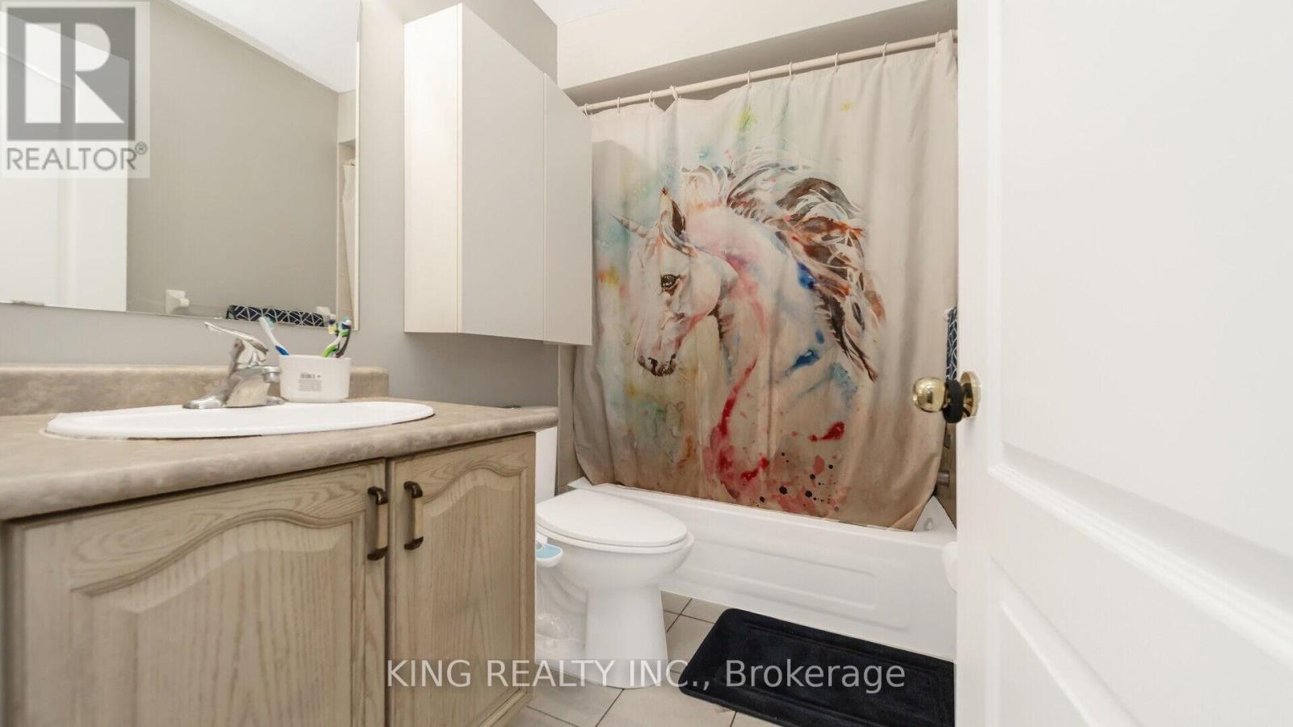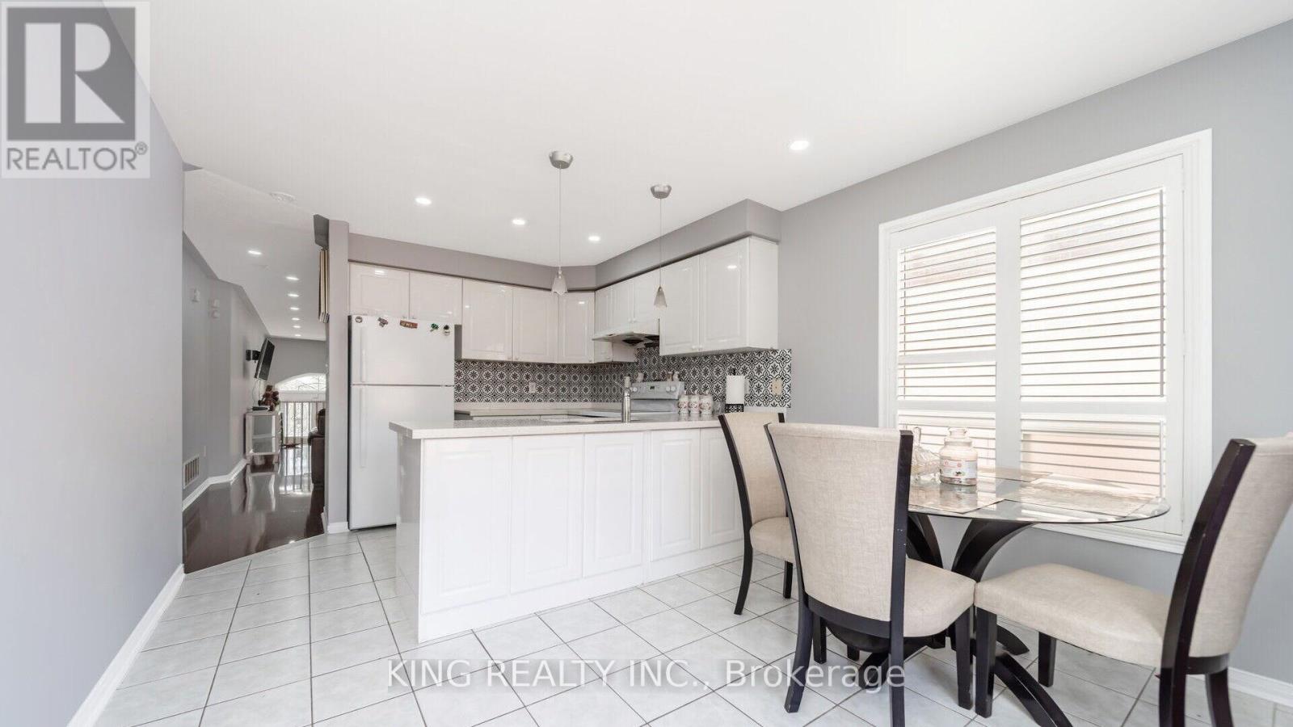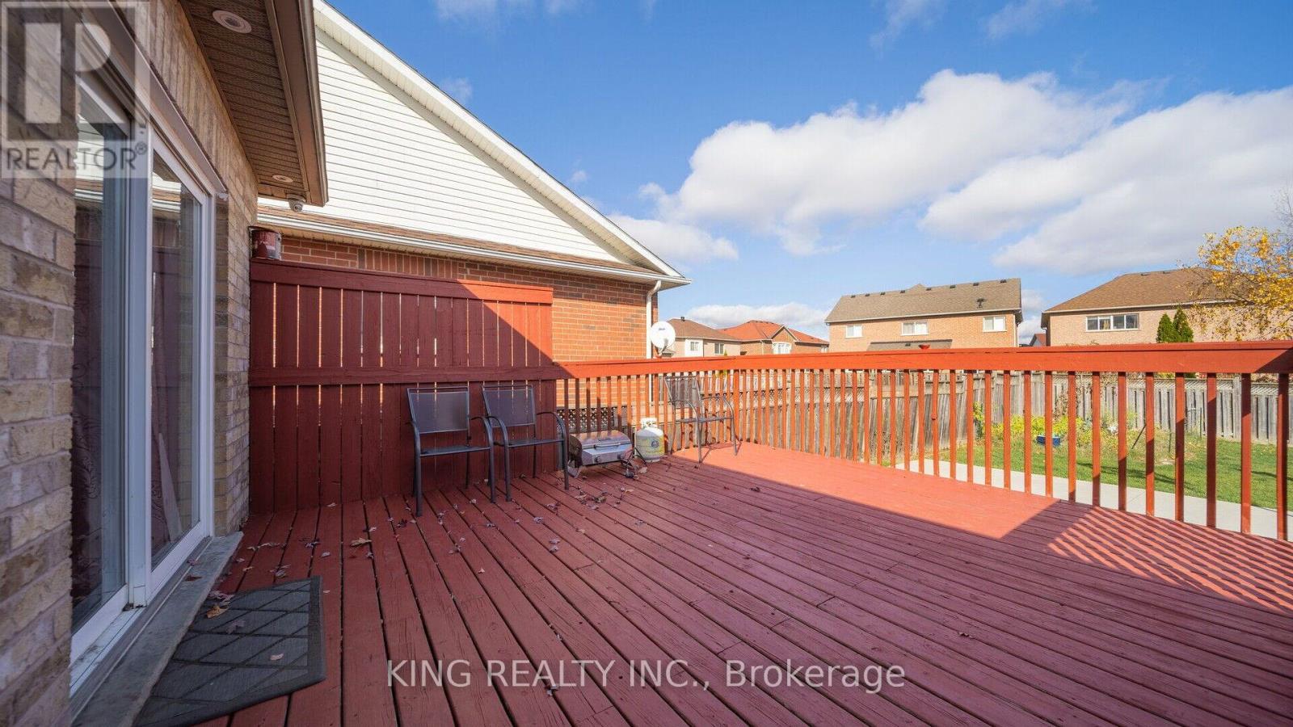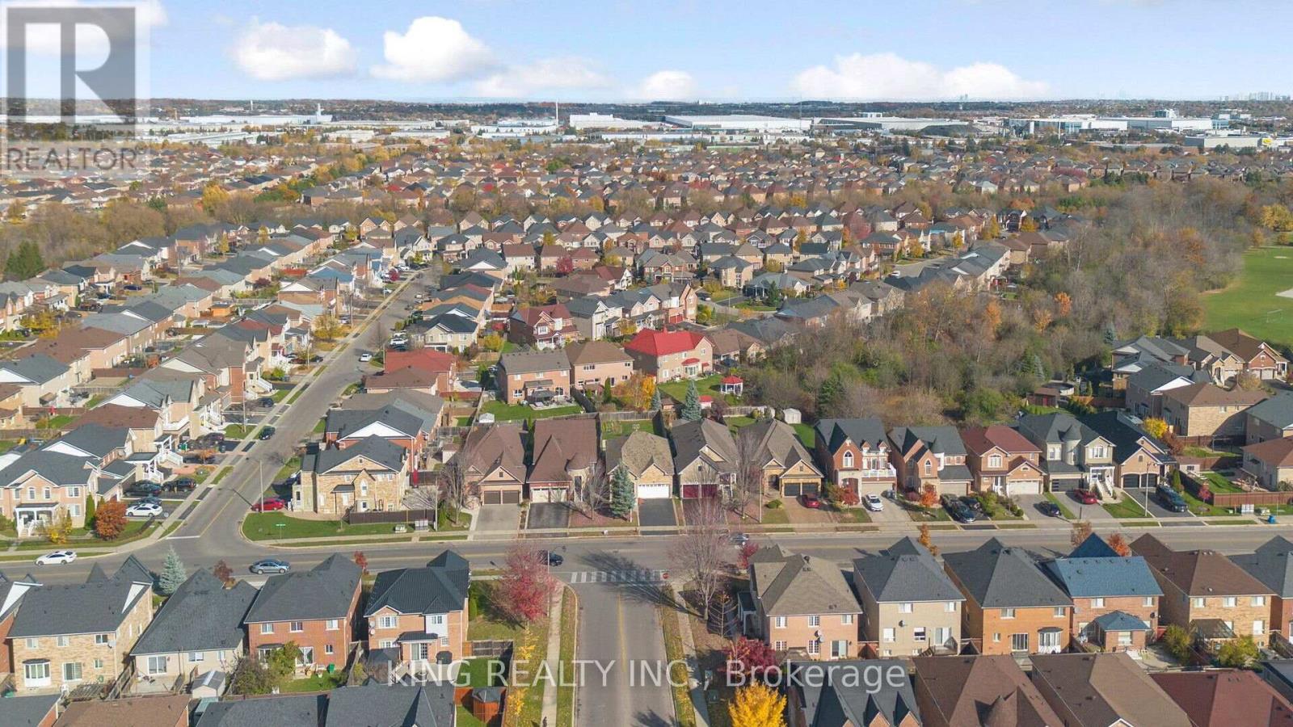4 Bedroom
3 Bathroom
Raised Bungalow
Central Air Conditioning
Forced Air
$949,000
Charming Raised Bungalow on Expansive 151 ft Irregular Lot! This well-maintained home boasts a bright, open floor plan and is conveniently located near schools, transit, and various amenities. Enjoy the updated kitchen featuring new quartz countertops, an eat-in area, and a walkout to a spacious deck perfect for entertaining. The large master bedroom includes a full ensuite and a walk-in closet. The finished basement offers an additional bedroom with a 3-piece bathroom and a generous rec room. Plus, the garage features a built-in loft for extra storage. brand new furnace (December 2023) and heat pump (December 2023) installed . Don't miss this stunning property with a huge painted deck and a massive backyard ideal for families and outdoor enthusiasts! **** EXTRAS **** Built In Dishwasher, Fridge, Stove, Washer & Dryer. All Elf's And Window Coverings. Security cameras are included. (id:50976)
Property Details
|
MLS® Number
|
W10404973 |
|
Property Type
|
Single Family |
|
Community Name
|
Fletcher's Meadow |
|
Amenities Near By
|
Park, Public Transit, Schools |
|
Community Features
|
Community Centre |
|
Parking Space Total
|
5 |
Building
|
Bathroom Total
|
3 |
|
Bedrooms Above Ground
|
3 |
|
Bedrooms Below Ground
|
1 |
|
Bedrooms Total
|
4 |
|
Architectural Style
|
Raised Bungalow |
|
Basement Development
|
Finished |
|
Basement Type
|
N/a (finished) |
|
Construction Style Attachment
|
Detached |
|
Cooling Type
|
Central Air Conditioning |
|
Exterior Finish
|
Brick, Stone |
|
Flooring Type
|
Ceramic, Laminate |
|
Foundation Type
|
Brick |
|
Heating Fuel
|
Natural Gas |
|
Heating Type
|
Forced Air |
|
Stories Total
|
1 |
|
Type
|
House |
|
Utility Water
|
Municipal Water |
Parking
Land
|
Acreage
|
No |
|
Fence Type
|
Fenced Yard |
|
Land Amenities
|
Park, Public Transit, Schools |
|
Sewer
|
Sanitary Sewer |
|
Size Depth
|
151 Ft ,3 In |
|
Size Frontage
|
37 Ft |
|
Size Irregular
|
37.01 X 151.27 Ft ; Irregular |
|
Size Total Text
|
37.01 X 151.27 Ft ; Irregular |
|
Zoning Description
|
Single Family Residential |
Rooms
| Level |
Type |
Length |
Width |
Dimensions |
|
Lower Level |
Bedroom 3 |
3.59 m |
3.54 m |
3.59 m x 3.54 m |
|
Lower Level |
Recreational, Games Room |
5.94 m |
3.39 m |
5.94 m x 3.39 m |
|
Main Level |
Kitchen |
5.44 m |
3.39 m |
5.44 m x 3.39 m |
|
Main Level |
Living Room |
6.09 m |
3.49 m |
6.09 m x 3.49 m |
|
Main Level |
Dining Room |
6.09 m |
3.49 m |
6.09 m x 3.49 m |
|
Main Level |
Primary Bedroom |
4.54 m |
3.64 m |
4.54 m x 3.64 m |
|
Main Level |
Bedroom 2 |
2.84 m |
2.74 m |
2.84 m x 2.74 m |
https://www.realtor.ca/real-estate/27611367/119-edenbrook-hill-drive-brampton-fletchers-meadow-fletchers-meadow













































