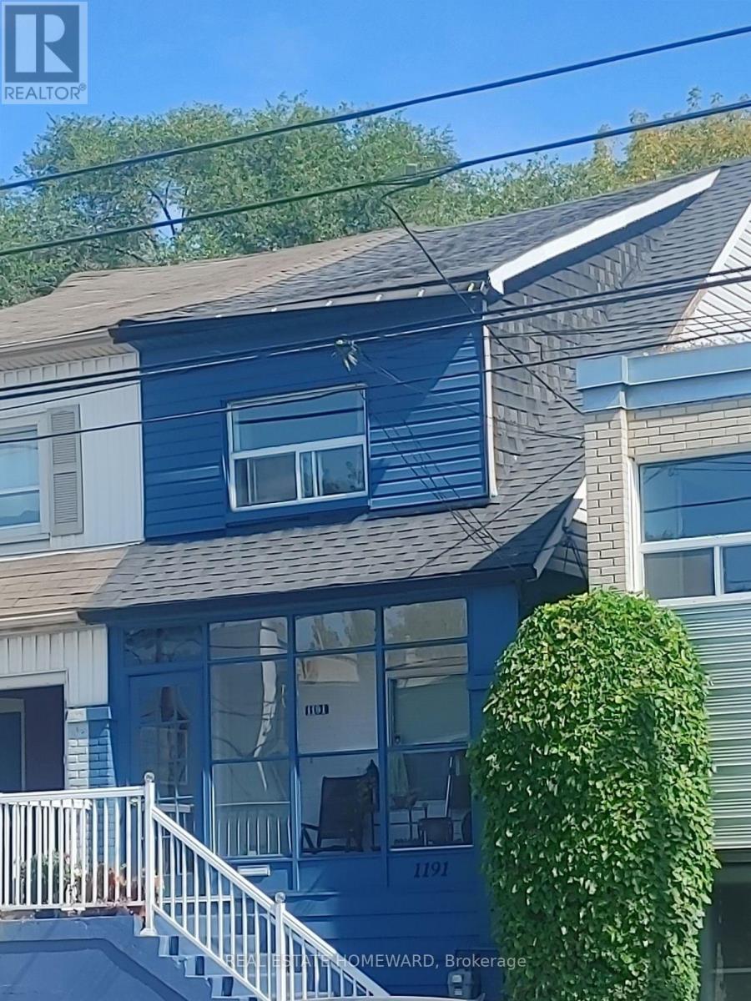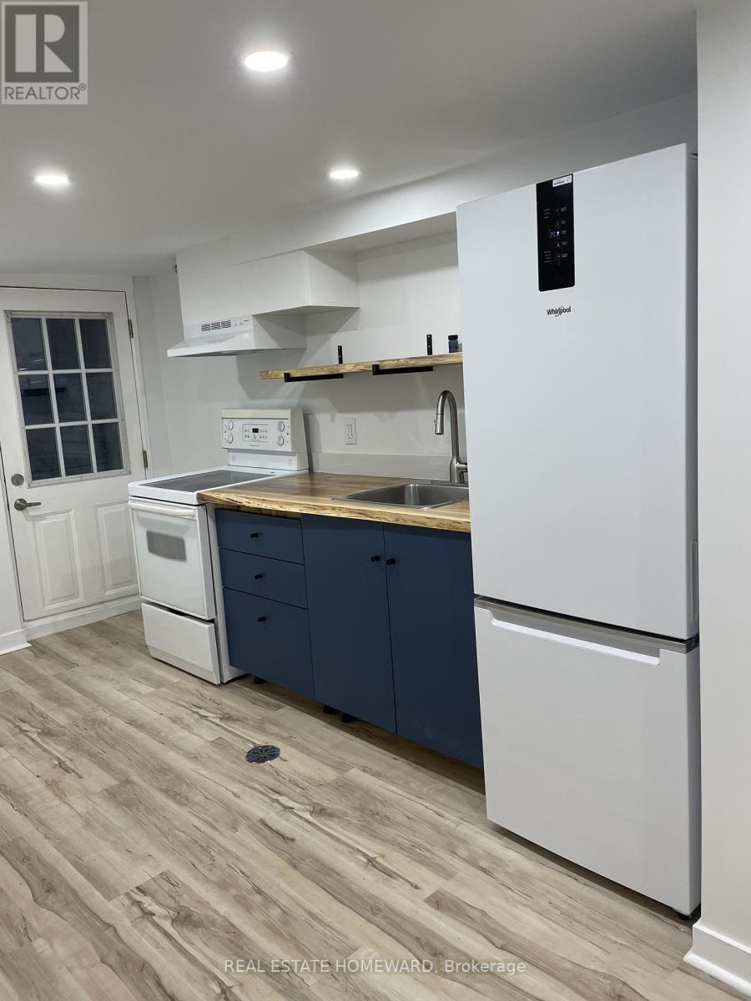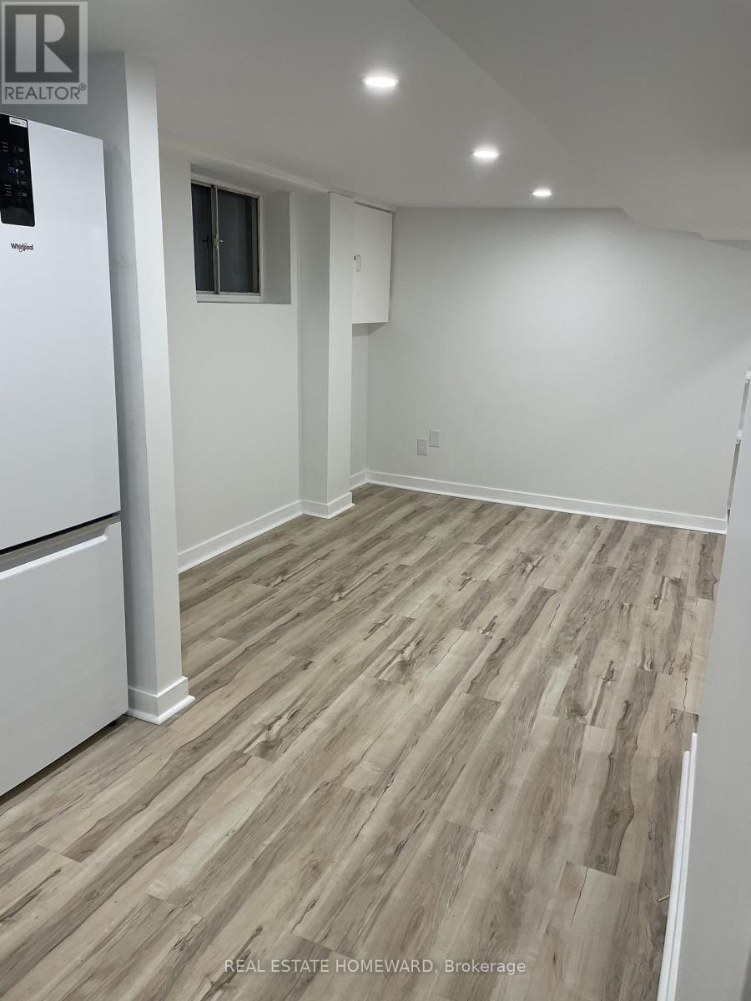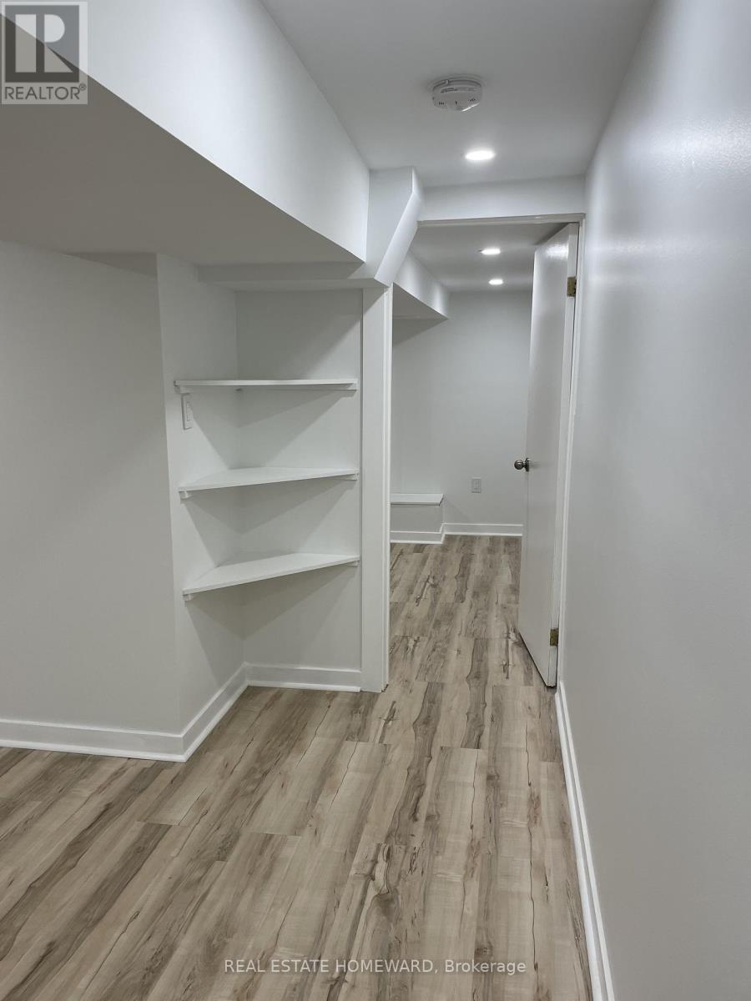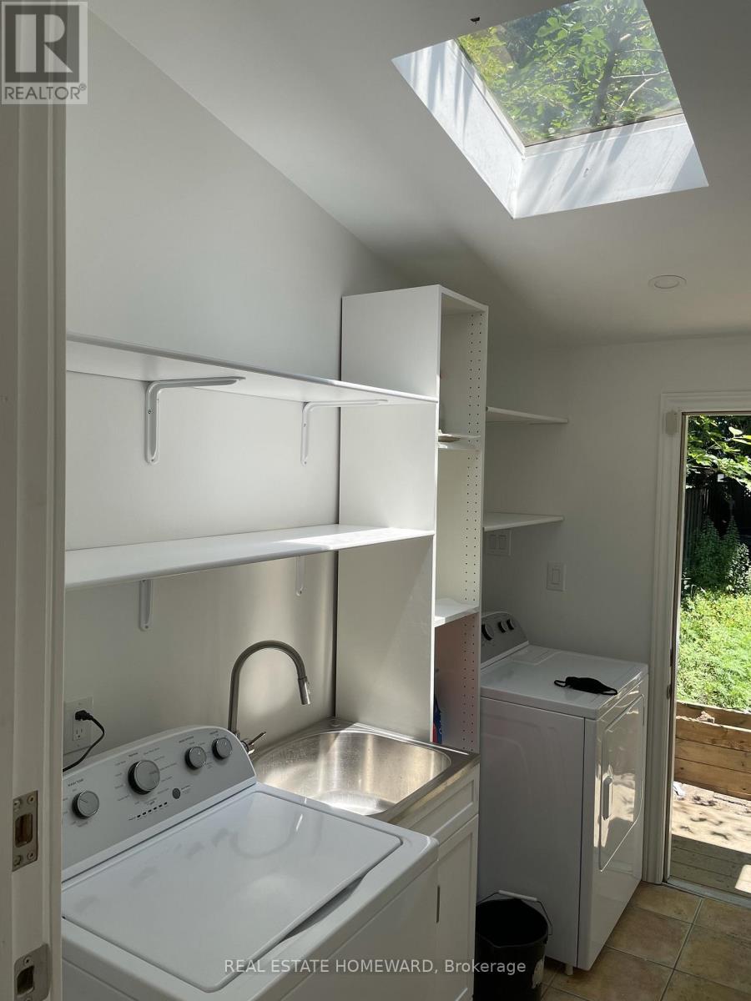3 Bedroom
3 Bathroom
700 - 1,100 ft2
Central Air Conditioning
Forced Air
$1,099,000
Here's a turn-key investment and/or live-in opportunity: All the heavy lifting has been done! Three levels, three rented apartments each featuring its own open concept living area / kitchen and separate bedroom. Contemporary renovations in basement and main; top floor renovated prior to current ownership. Shared amenities include laundry room with skylight, bright and leafy backyard space, enclosed front porch. Fabulous tenants! Being within a ten minute walk of Danforth Village, subway and Taylor Creek greenspace contributes to this location's future appeal. Home inspection report and financials available upon request. (id:50976)
Property Details
|
MLS® Number
|
E12409671 |
|
Property Type
|
Single Family |
|
Community Name
|
Woodbine-Lumsden |
|
Amenities Near By
|
Hospital, Park, Place Of Worship, Public Transit, Schools |
|
Equipment Type
|
Air Conditioner, Water Heater, Furnace, Water Heater - Tankless |
|
Features
|
Flat Site |
|
Rental Equipment Type
|
Air Conditioner, Water Heater, Furnace, Water Heater - Tankless |
|
Structure
|
Patio(s), Porch |
Building
|
Bathroom Total
|
3 |
|
Bedrooms Above Ground
|
2 |
|
Bedrooms Below Ground
|
1 |
|
Bedrooms Total
|
3 |
|
Age
|
100+ Years |
|
Appliances
|
Dryer, Hood Fan, Stove, Washer, Refrigerator |
|
Basement Features
|
Apartment In Basement, Separate Entrance |
|
Basement Type
|
N/a |
|
Construction Style Attachment
|
Semi-detached |
|
Cooling Type
|
Central Air Conditioning |
|
Exterior Finish
|
Brick, Vinyl Siding |
|
Flooring Type
|
Hardwood, Tile, Carpeted, Vinyl |
|
Foundation Type
|
Brick |
|
Heating Fuel
|
Natural Gas |
|
Heating Type
|
Forced Air |
|
Stories Total
|
2 |
|
Size Interior
|
700 - 1,100 Ft2 |
|
Type
|
House |
|
Utility Water
|
Municipal Water |
Parking
Land
|
Acreage
|
No |
|
Land Amenities
|
Hospital, Park, Place Of Worship, Public Transit, Schools |
|
Sewer
|
Sanitary Sewer |
|
Size Depth
|
95 Ft ,1 In |
|
Size Frontage
|
16 Ft |
|
Size Irregular
|
16 X 95.1 Ft |
|
Size Total Text
|
16 X 95.1 Ft |
|
Zoning Description
|
Cr2.5(c2.5;r1*1163) |
Rooms
| Level |
Type |
Length |
Width |
Dimensions |
|
Second Level |
Living Room |
4 m |
3.8 m |
4 m x 3.8 m |
|
Second Level |
Kitchen |
2.1 m |
3.5 m |
2.1 m x 3.5 m |
|
Second Level |
Bedroom |
4 m |
3.6 m |
4 m x 3.6 m |
|
Basement |
Living Room |
3.89 m |
2.39 m |
3.89 m x 2.39 m |
|
Basement |
Kitchen |
3.79 m |
1.79 m |
3.79 m x 1.79 m |
|
Basement |
Bedroom |
3.89 m |
2.89 m |
3.89 m x 2.89 m |
|
Main Level |
Living Room |
4 m |
3.73 m |
4 m x 3.73 m |
|
Main Level |
Kitchen |
2.62 m |
2.65 m |
2.62 m x 2.65 m |
|
Main Level |
Bedroom |
3.05 m |
3.4 m |
3.05 m x 3.4 m |
|
Ground Level |
Laundry Room |
1.8 m |
2.87 m |
1.8 m x 2.87 m |
https://www.realtor.ca/real-estate/28875783/1191-woodbine-avenue-toronto-woodbine-lumsden-woodbine-lumsden



