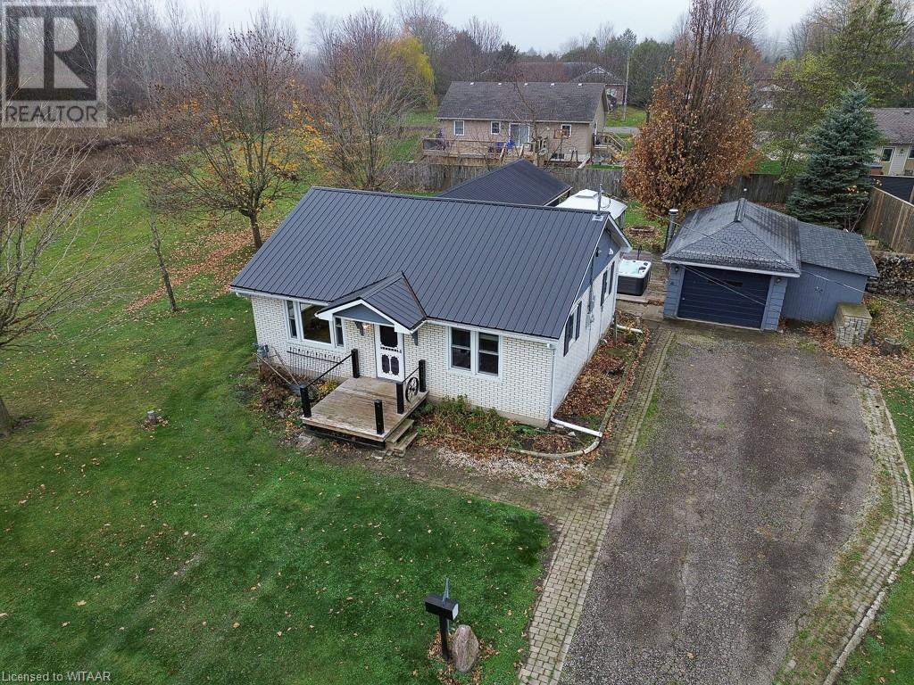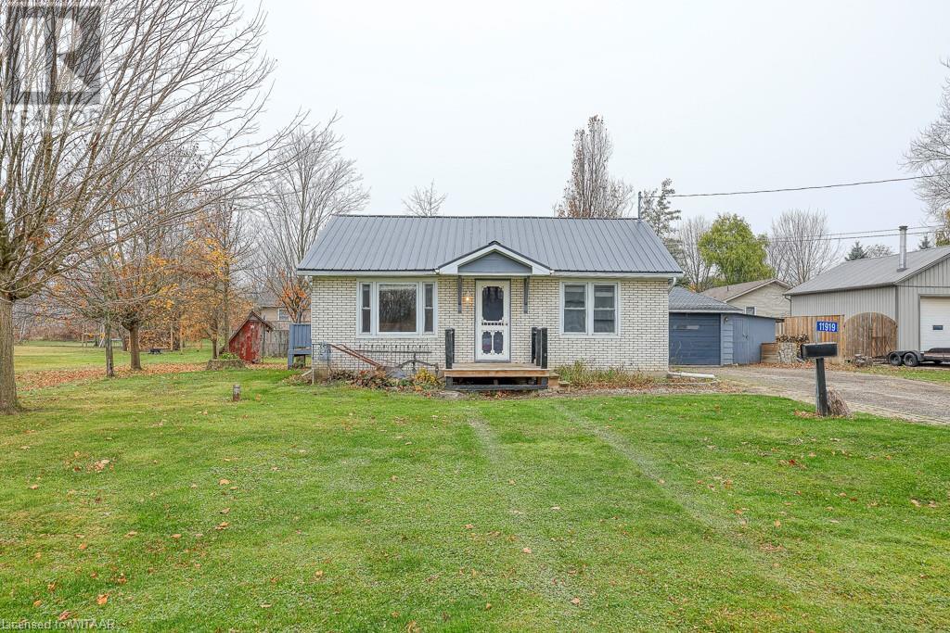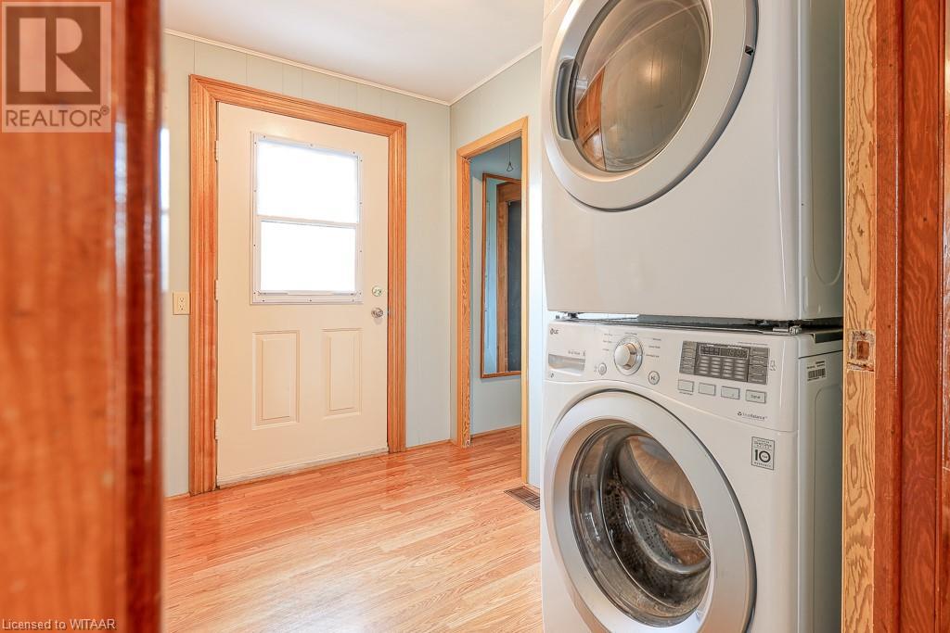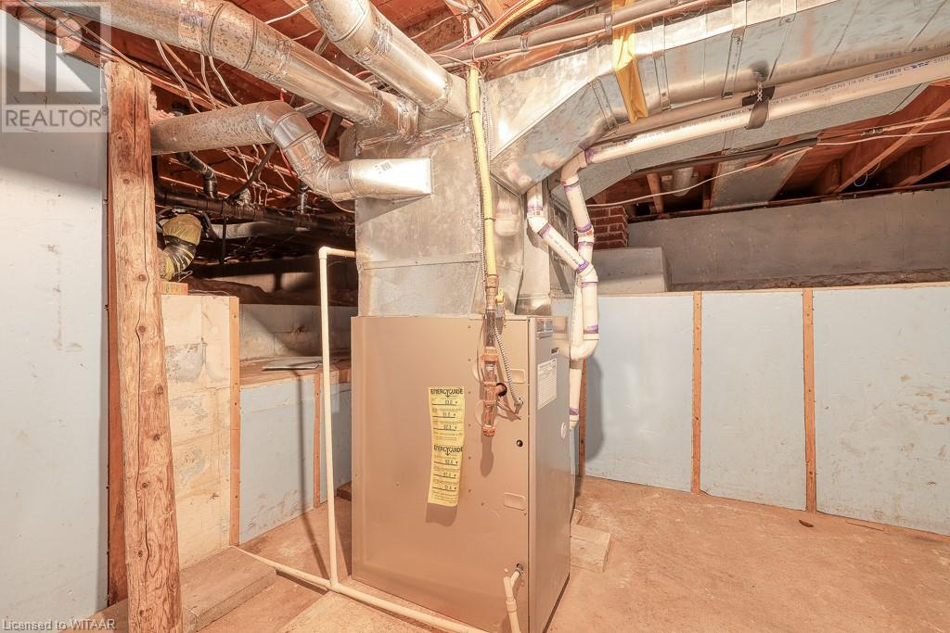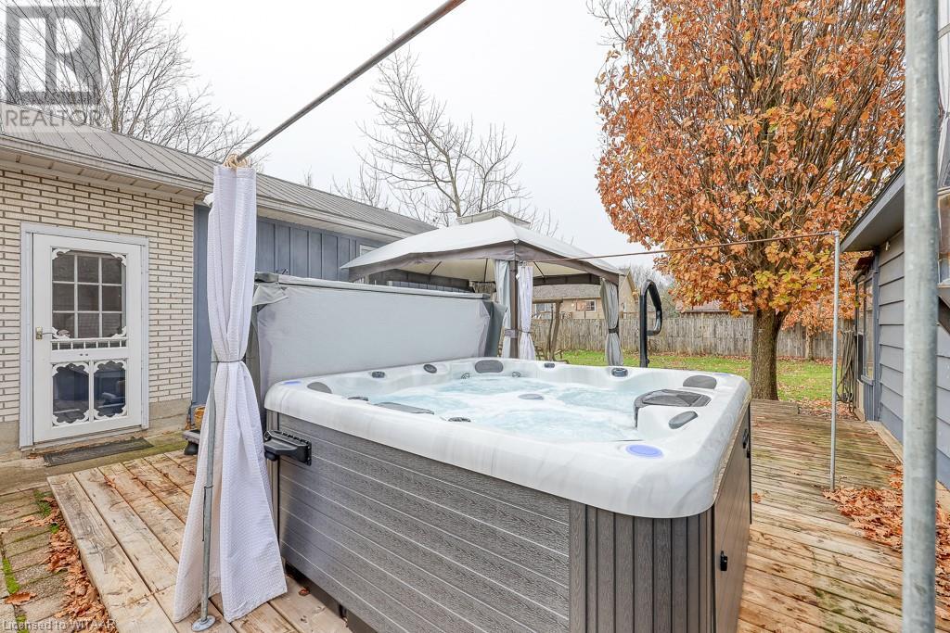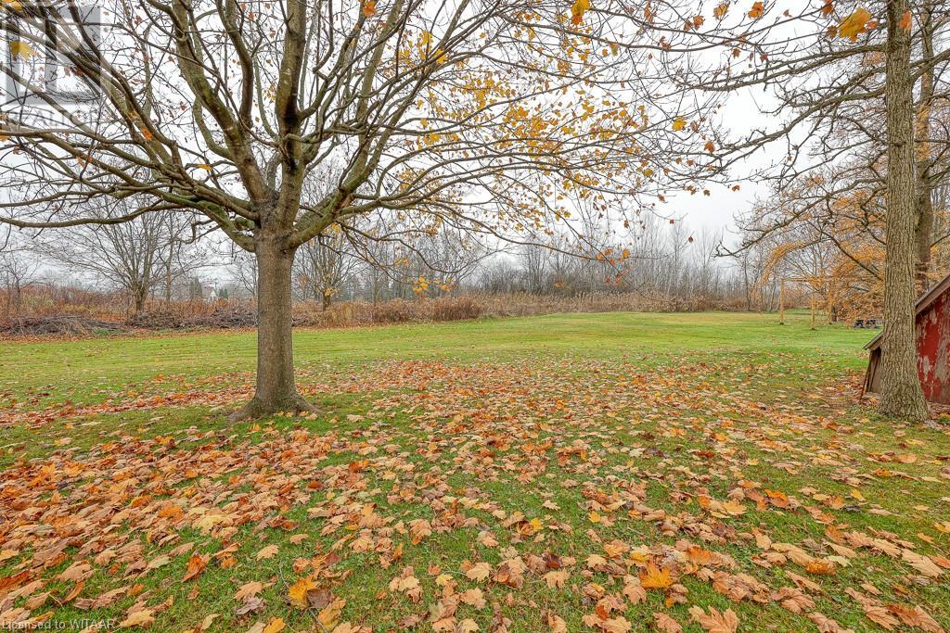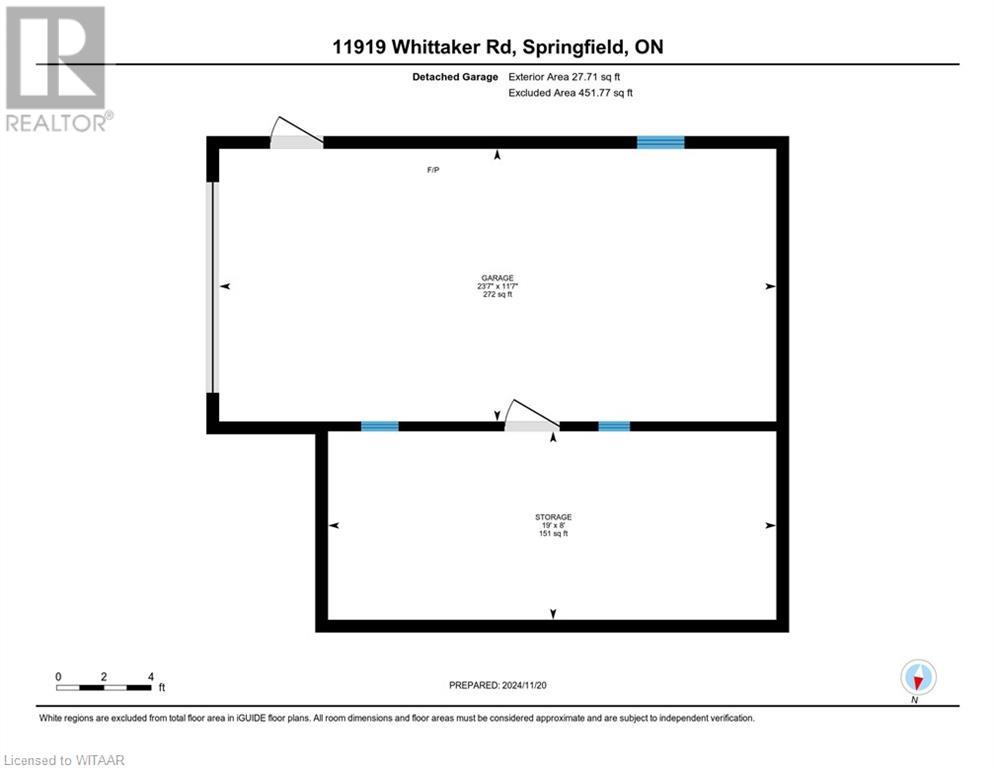3 Bedroom
1 Bathroom
1250.96 sqft
Bungalow
Central Air Conditioning
Forced Air
Landscaped
$499,900
Fabulous 3 bdrm Bungalow with Metal Roof and detached Garage/Workshop! Great Starter or Retirement Home! This home is situated on a private dead end street in the beautiful town of Springfield! Main floor features a bright & spacious living room with hardwood floors, large eat-in kitchen complete w/extra storage cupboards, 3 bedrooms including a king-size Master Bedroom retreat, a newer 4 pce bathroom, and a laundry room w/stackable washer & Dryer. The huge backyard is quiet, private, partially fenced and offers mature trees & open space along the south side of property! It also offers a deck w/gazebo, hot tub area, and a covered wood shed. The detached single car garage/workshop is insulated and has a wood burning stove (as - is), its own electrical panel including a 220 plug, an attached lean-to shed for extra storage and another attached shed off the back of the garage which was used as a greenhouse at one time. There's a private single driveway which widens to a double width near the garage and can accommodate 4 cars. The basement is unfinished and this is where you'll find all the utilities along with tons of storage space. Located just 15 mins from the 401 makes this a perfect home for commuters. Brand new Hot Tub was bought in August 2024 and is negotiable. (id:50976)
Open House
This property has open houses!
Starts at:
1:00 pm
Ends at:
3:00 pm
Property Details
|
MLS® Number
|
40675817 |
|
Property Type
|
Single Family |
|
Amenities Near By
|
Park, Place Of Worship, Schools |
|
Community Features
|
Quiet Area, Community Centre |
|
Equipment Type
|
None |
|
Features
|
Paved Driveway, Gazebo |
|
Parking Space Total
|
6 |
|
Rental Equipment Type
|
None |
|
Structure
|
Greenhouse, Porch |
Building
|
Bathroom Total
|
1 |
|
Bedrooms Above Ground
|
3 |
|
Bedrooms Total
|
3 |
|
Appliances
|
Dishwasher, Dryer, Water Softener, Washer, Window Coverings |
|
Architectural Style
|
Bungalow |
|
Basement Development
|
Unfinished |
|
Basement Type
|
Partial (unfinished) |
|
Constructed Date
|
1948 |
|
Construction Style Attachment
|
Detached |
|
Cooling Type
|
Central Air Conditioning |
|
Exterior Finish
|
Brick Veneer |
|
Fixture
|
Ceiling Fans |
|
Foundation Type
|
Block |
|
Heating Fuel
|
Natural Gas |
|
Heating Type
|
Forced Air |
|
Stories Total
|
1 |
|
Size Interior
|
1250.96 Sqft |
|
Type
|
House |
|
Utility Water
|
Drilled Well |
Parking
Land
|
Access Type
|
Road Access |
|
Acreage
|
No |
|
Land Amenities
|
Park, Place Of Worship, Schools |
|
Landscape Features
|
Landscaped |
|
Sewer
|
Municipal Sewage System |
|
Size Frontage
|
88 Ft |
|
Size Total Text
|
Under 1/2 Acre |
|
Zoning Description
|
R1 |
Rooms
| Level |
Type |
Length |
Width |
Dimensions |
|
Basement |
Utility Room |
|
|
12'2'' x 20'4'' |
|
Main Level |
Laundry Room |
|
|
9'5'' x 5'6'' |
|
Main Level |
4pc Bathroom |
|
|
6'9'' x 7'1'' |
|
Main Level |
Eat In Kitchen |
|
|
12'9'' x 14'11'' |
|
Main Level |
Primary Bedroom |
|
|
12'7'' x 17'11'' |
|
Main Level |
Bedroom |
|
|
9'1'' x 11'4'' |
|
Main Level |
Bedroom |
|
|
12'5'' x 10'1'' |
|
Main Level |
Living Room |
|
|
16'3'' x 13'4'' |
Utilities
https://www.realtor.ca/real-estate/27672117/11919-whittaker-road-springfield



