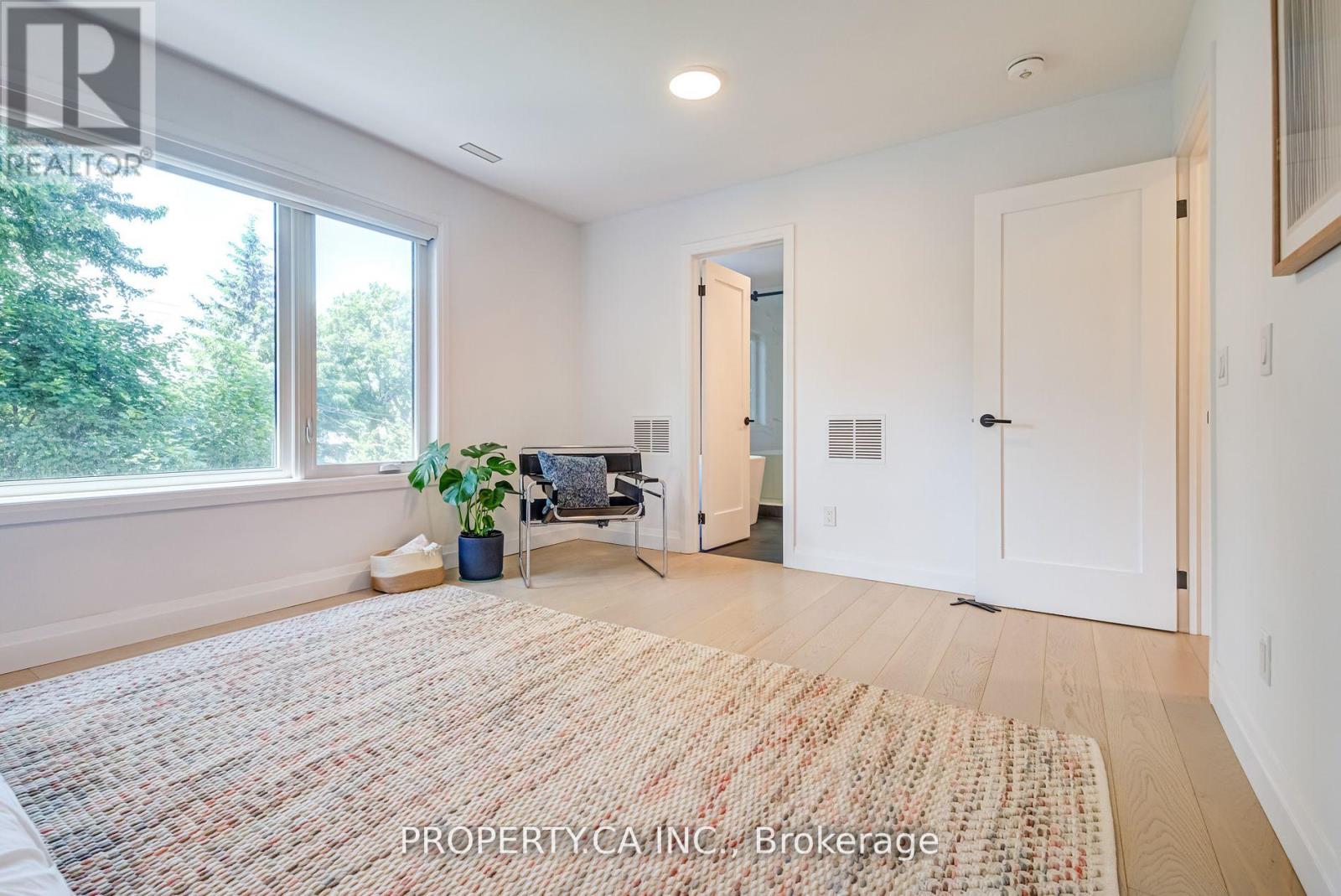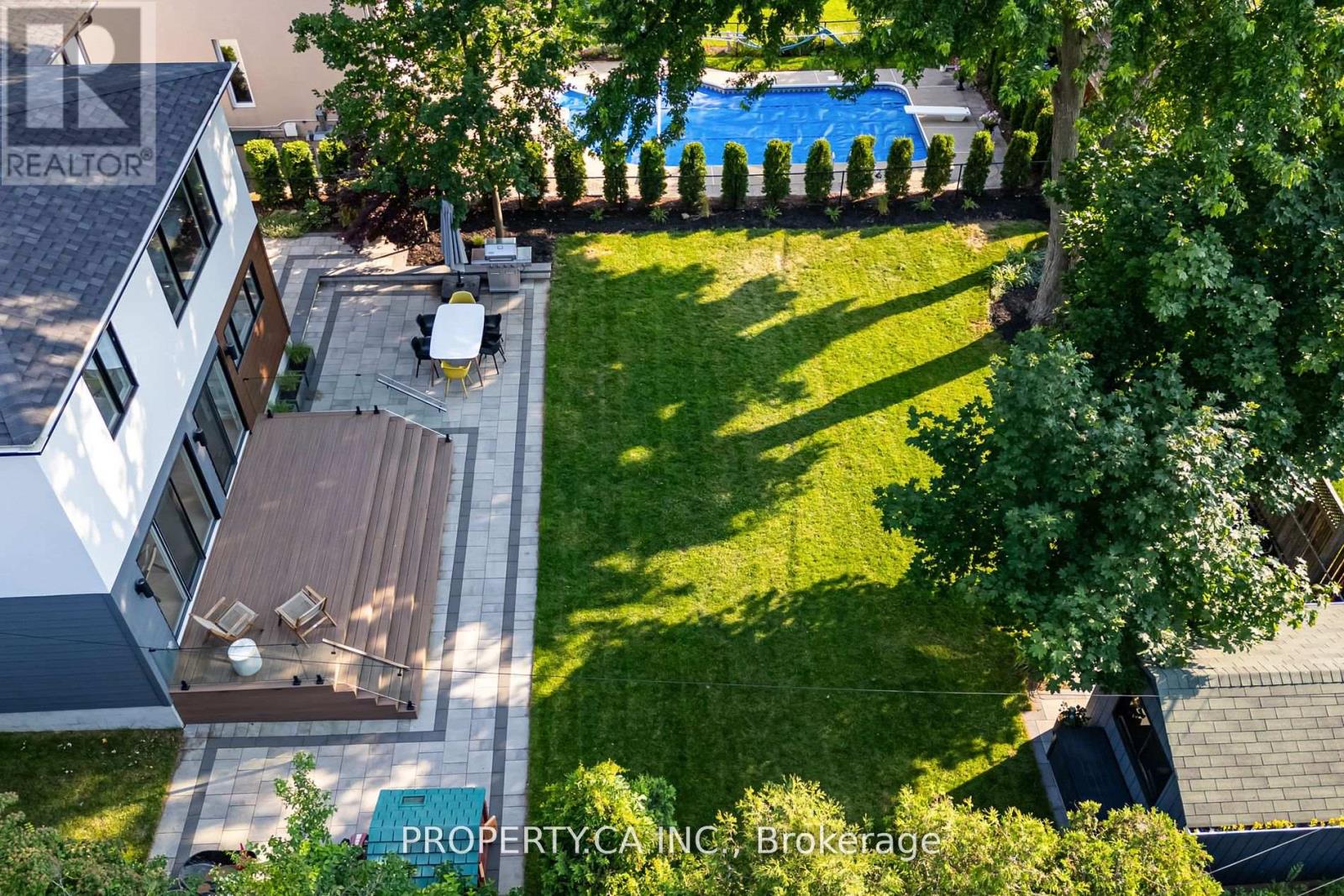4 Bedroom
4 Bathroom
2,500 - 3,000 ft2
Fireplace
Central Air Conditioning
Forced Air
$2,199,000
Experience the perfect blend of exceptional quality and value in this completely reimagined family home. Nestled on a 60 x 130 ft lot under stunning oaks and maples, this turnkey property offers approximately 3,250 sqft of thoughtfully designed living space with a new floor plan and updated mechanicals. Built with quality and family in mind, the open-concept kitchen, living, and dining areas feature custom millwork and a massive island ideal for entertaining. Natural light floods the home, creating an inviting atmosphere throughout. The main-floor office with a fireplace offers a perfect work-from-home space, while the composite deck and pool-sized yard are ideal for relaxing or hosting. Upstairs, four spacious bedrooms and three full bathrooms provide comfort and functionality, with a lower level offering extra space for fitness, play, or storage. Conveniently located near top schools, daily shopping, and transit, including a 25-minute commute to Union Station via Dixie GO. This home delivers both superior craftsmanship and incredible value don't miss your chance to call it yours. (id:50976)
Property Details
|
MLS® Number
|
W12083228 |
|
Property Type
|
Single Family |
|
Community Name
|
Lakeview |
|
Amenities Near By
|
Public Transit, Schools, Hospital, Park |
|
Features
|
Carpet Free |
|
Parking Space Total
|
5 |
|
Structure
|
Shed |
Building
|
Bathroom Total
|
4 |
|
Bedrooms Above Ground
|
4 |
|
Bedrooms Total
|
4 |
|
Age
|
51 To 99 Years |
|
Appliances
|
Water Heater - Tankless, Dryer, Washer |
|
Basement Development
|
Partially Finished |
|
Basement Type
|
Full (partially Finished) |
|
Construction Style Attachment
|
Detached |
|
Cooling Type
|
Central Air Conditioning |
|
Exterior Finish
|
Stucco, Wood |
|
Fireplace Present
|
Yes |
|
Flooring Type
|
Hardwood, Vinyl, Tile |
|
Foundation Type
|
Poured Concrete |
|
Half Bath Total
|
1 |
|
Heating Fuel
|
Natural Gas |
|
Heating Type
|
Forced Air |
|
Stories Total
|
2 |
|
Size Interior
|
2,500 - 3,000 Ft2 |
|
Type
|
House |
|
Utility Water
|
Municipal Water |
Parking
Land
|
Acreage
|
No |
|
Land Amenities
|
Public Transit, Schools, Hospital, Park |
|
Sewer
|
Sanitary Sewer |
|
Size Depth
|
130 Ft |
|
Size Frontage
|
60 Ft |
|
Size Irregular
|
60 X 130 Ft |
|
Size Total Text
|
60 X 130 Ft |
Rooms
| Level |
Type |
Length |
Width |
Dimensions |
|
Second Level |
Bedroom 3 |
3.44 m |
3.32 m |
3.44 m x 3.32 m |
|
Second Level |
Primary Bedroom |
5.78 m |
3.66 m |
5.78 m x 3.66 m |
|
Second Level |
Media |
2.81 m |
2.93 m |
2.81 m x 2.93 m |
|
Second Level |
Study |
4.21 m |
4.39 m |
4.21 m x 4.39 m |
|
Second Level |
Bedroom 2 |
3.56 m |
4.84 m |
3.56 m x 4.84 m |
|
Lower Level |
Recreational, Games Room |
5.12 m |
6.98 m |
5.12 m x 6.98 m |
|
Main Level |
Living Room |
3.46 m |
6.84 m |
3.46 m x 6.84 m |
|
Main Level |
Sitting Room |
4.08 m |
3.29 m |
4.08 m x 3.29 m |
|
Main Level |
Dining Room |
2.33 m |
6.84 m |
2.33 m x 6.84 m |
|
Main Level |
Kitchen |
2.87 m |
6.62 m |
2.87 m x 6.62 m |
|
Main Level |
Office |
3.36 m |
4.22 m |
3.36 m x 4.22 m |
|
Main Level |
Mud Room |
3.26 m |
2.86 m |
3.26 m x 2.86 m |
https://www.realtor.ca/real-estate/28169150/1197-melba-road-mississauga-lakeview-lakeview














































