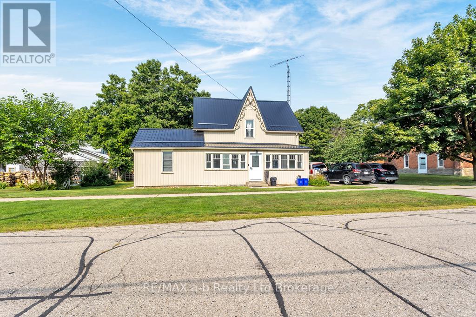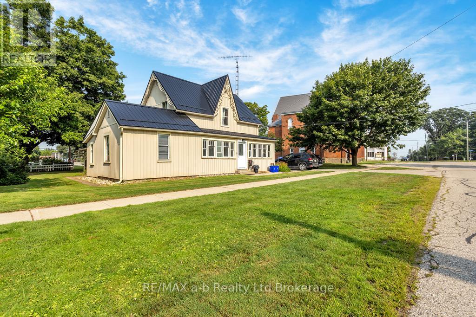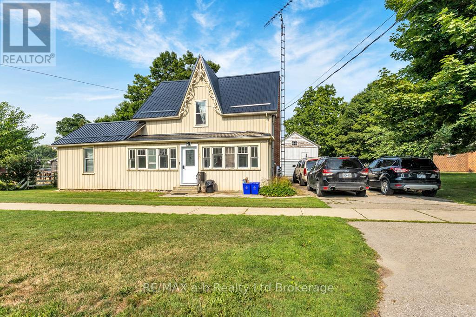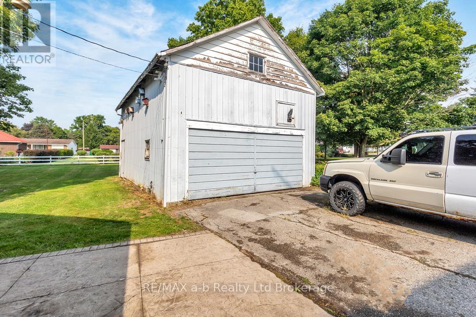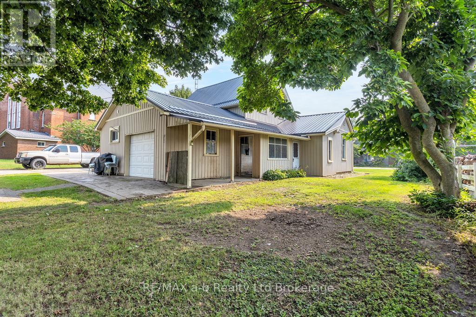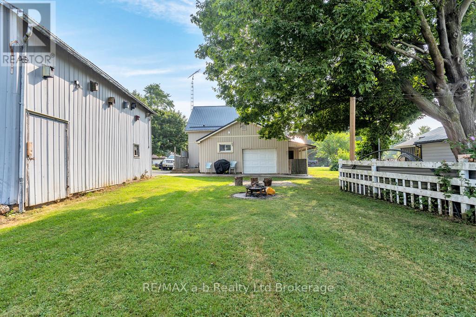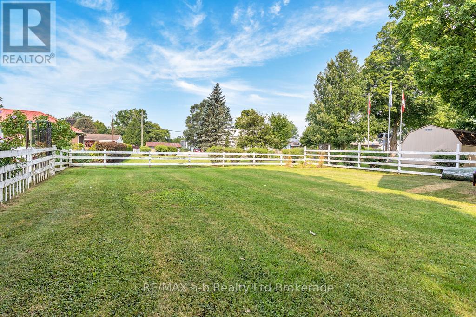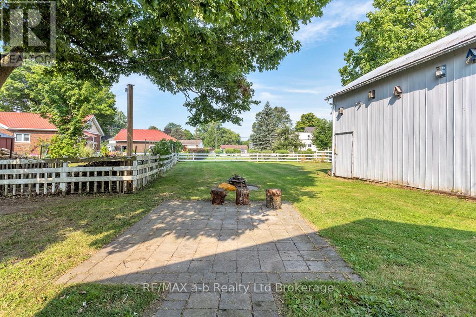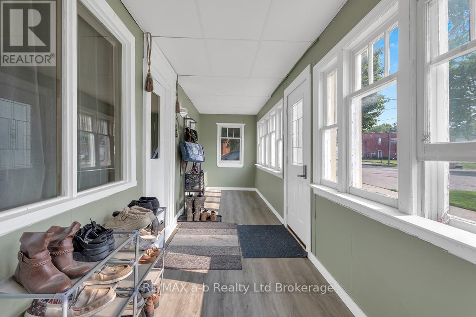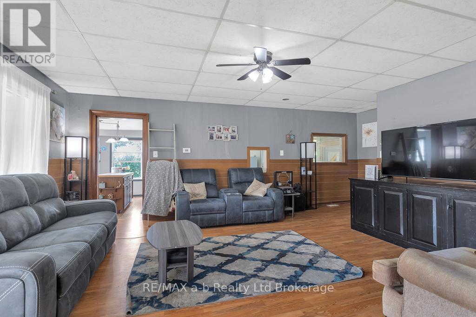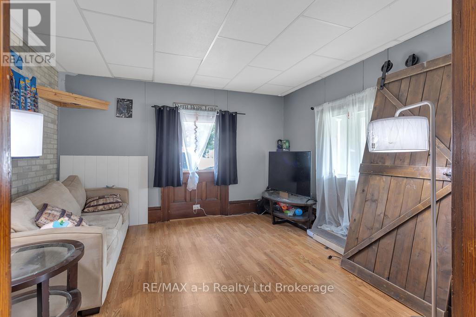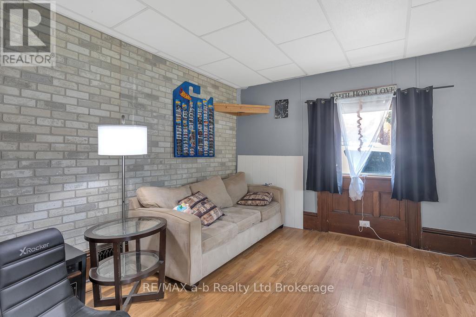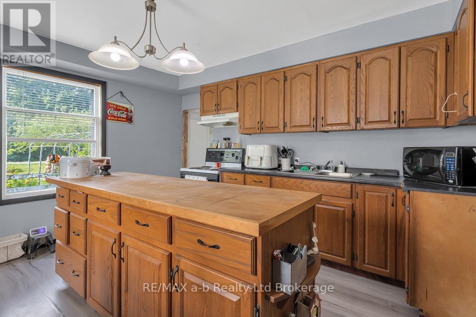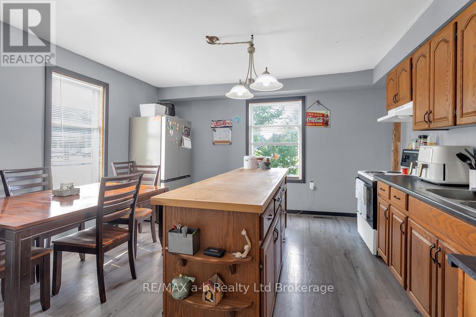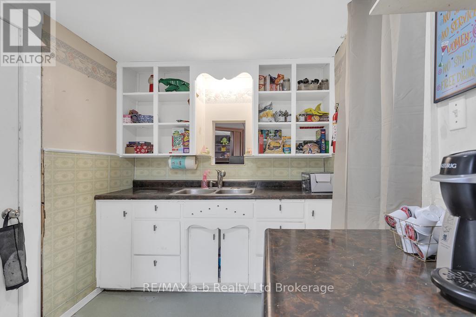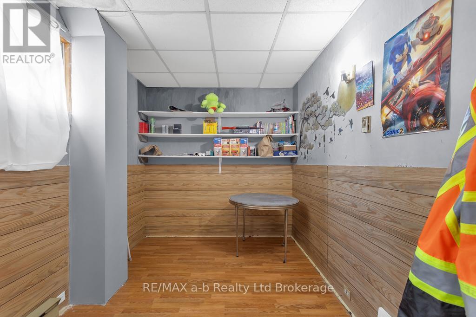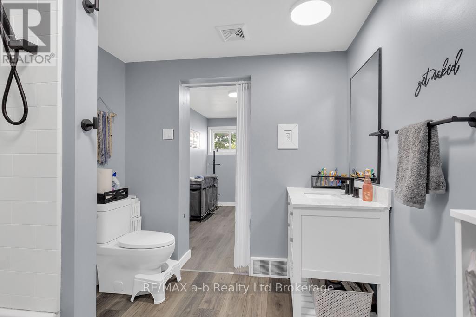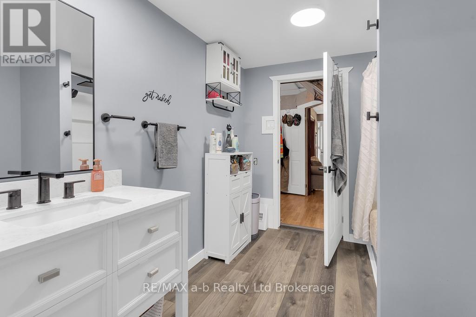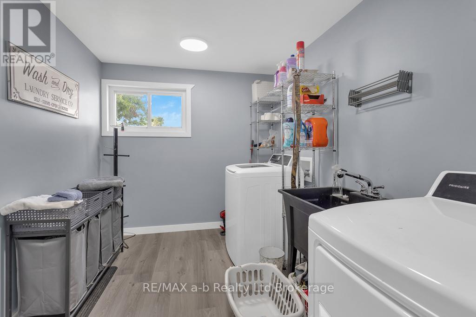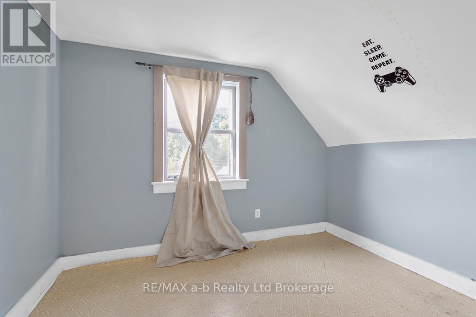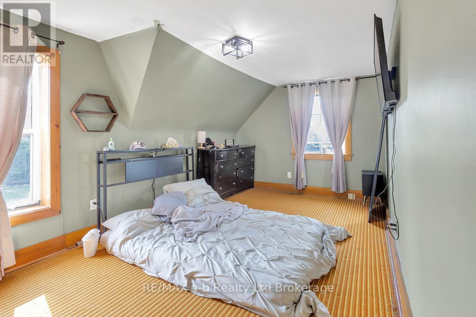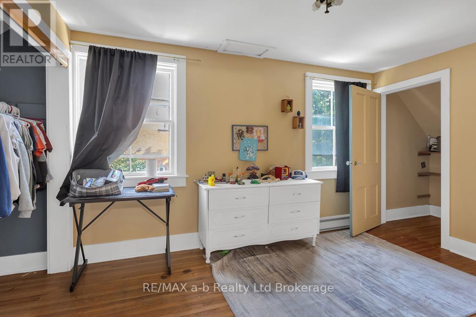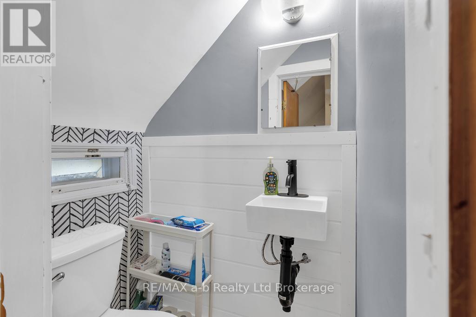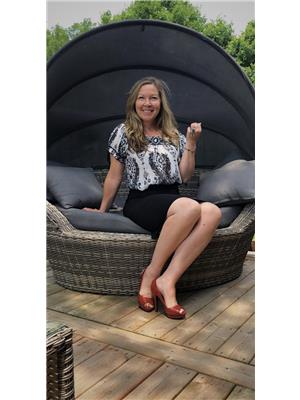3 Bedroom
2 Bathroom
1,500 - 2,000 ft2
Central Air Conditioning
Forced Air
Landscaped
$489,900
Charming with room to grow! This spacious home blends original charm with thoughtful modern updates ,offering versatile living options for today's families. The welcoming 3-seasonfront sunroom features new flooring and fresh paint (2025), perfect for enjoying morning coffee or relaxing with a book. Step inside to a generously sized living room and a flexible main-floor office ideal for remote work or could serve as a cozy guest room. The heart of the home is the expansive kitchen, offering ample space for cooking and entertaining, complemented by a unique bonus pantry room located behind it formerly the original kitchen complete with additional cabinetry, counterspace, and its own sink. The fully renovated main bathroom (2024) boasts modern finishes and now connects to a beautifully converted laundry area ,both upgraded from the studs and behind that you will find an attached single car garage that can be used as such or a home gym. Upstairs you'll find three comfortable bedrooms and a fully renovated 2-piece bathroom (2025) . Upgrades include a new steel roof with a 40-year warranty (2025), new exterior doors (with programmable locks), some updated light fixtures .Additional features include a fully fenced backyard with stamped concrete patio area, a deck with electrical hook ups ready with space for a hot tub, a large detached garage/workshop. All this in a charming, family-friendly community close to parks and schools .Affordable opportunity to add your personal finishing touches to this family sized home with the potential to make the outbuild the workshop of your dreams. Taxes for 2024 $2872.25 . All measurements are approx. (id:50976)
Property Details
|
MLS® Number
|
X12352126 |
|
Property Type
|
Single Family |
|
Community Name
|
Springfield |
|
Equipment Type
|
None |
|
Features
|
Irregular Lot Size |
|
Parking Space Total
|
10 |
|
Rental Equipment Type
|
None |
|
Structure
|
Deck, Patio(s), Porch |
Building
|
Bathroom Total
|
2 |
|
Bedrooms Above Ground
|
3 |
|
Bedrooms Total
|
3 |
|
Age
|
100+ Years |
|
Appliances
|
Water Heater, Water Softener, All |
|
Basement Type
|
Partial |
|
Construction Style Attachment
|
Detached |
|
Cooling Type
|
Central Air Conditioning |
|
Exterior Finish
|
Vinyl Siding |
|
Fire Protection
|
Smoke Detectors |
|
Foundation Type
|
Concrete |
|
Heating Fuel
|
Natural Gas |
|
Heating Type
|
Forced Air |
|
Stories Total
|
2 |
|
Size Interior
|
1,500 - 2,000 Ft2 |
|
Type
|
House |
Parking
Land
|
Acreage
|
No |
|
Landscape Features
|
Landscaped |
|
Sewer
|
Sanitary Sewer |
|
Size Depth
|
150 Ft ,2 In |
|
Size Frontage
|
97 Ft ,2 In |
|
Size Irregular
|
97.2 X 150.2 Ft ; 150.16 Ftx55.47x62.03x27.95x76.38x91.86 |
|
Size Total Text
|
97.2 X 150.2 Ft ; 150.16 Ftx55.47x62.03x27.95x76.38x91.86|under 1/2 Acre |
|
Zoning Description
|
C1 |
Rooms
| Level |
Type |
Length |
Width |
Dimensions |
|
Second Level |
Bedroom |
3.33 m |
2.67 m |
3.33 m x 2.67 m |
|
Second Level |
Bedroom 2 |
2.56 m |
3.77 m |
2.56 m x 3.77 m |
|
Second Level |
Bedroom 3 |
5.55 m |
2.95 m |
5.55 m x 2.95 m |
|
Second Level |
Bathroom |
|
|
Measurements not available |
|
Second Level |
Loft |
2.84 m |
2.2 m |
2.84 m x 2.2 m |
|
Main Level |
Sunroom |
8.19 m |
1.82 m |
8.19 m x 1.82 m |
|
Main Level |
Living Room |
6.43 m |
4.59 m |
6.43 m x 4.59 m |
|
Main Level |
Kitchen |
4.28 m |
4.19 m |
4.28 m x 4.19 m |
|
Main Level |
Pantry |
2.45 m |
4.22 m |
2.45 m x 4.22 m |
|
Main Level |
Bathroom |
|
|
Measurements not available |
|
Main Level |
Den |
4.37 m |
3.91 m |
4.37 m x 3.91 m |
|
Main Level |
Office |
4.62 m |
2.31 m |
4.62 m x 2.31 m |
|
Main Level |
Laundry Room |
3.66 m |
3.45 m |
3.66 m x 3.45 m |
https://www.realtor.ca/real-estate/28749430/11981-whittaker-road-malahide-springfield-springfield



