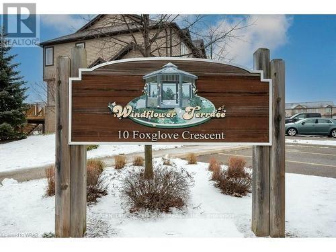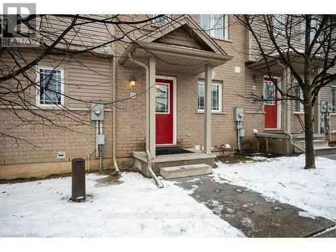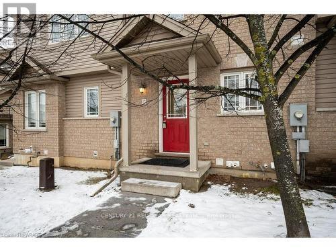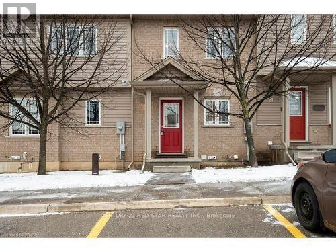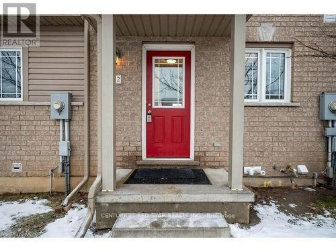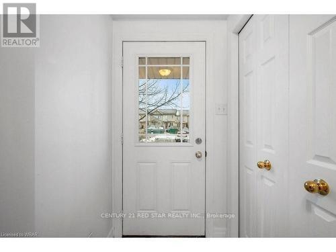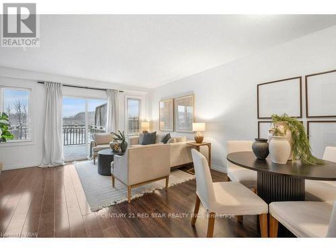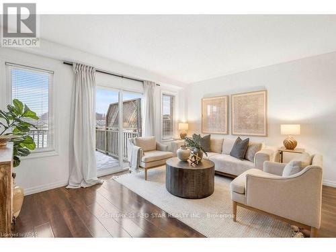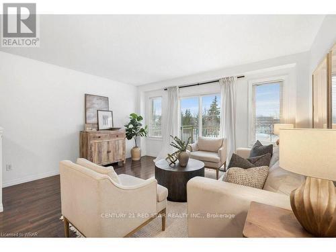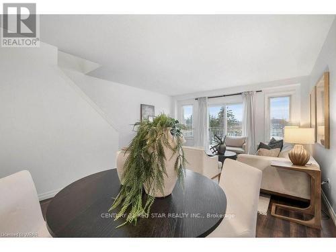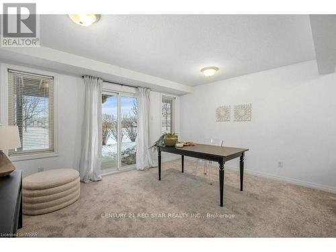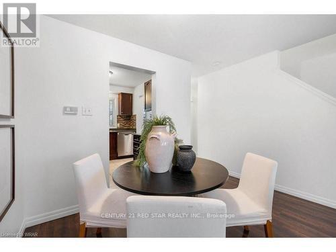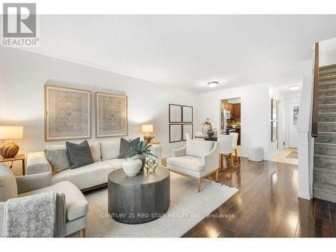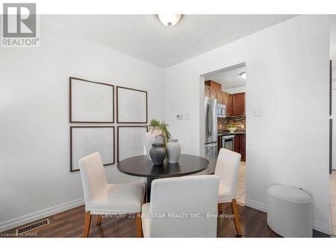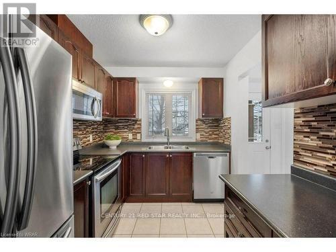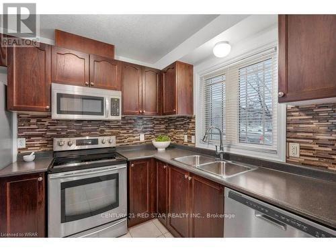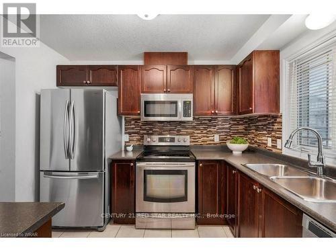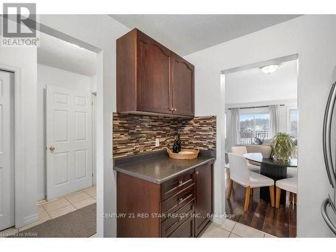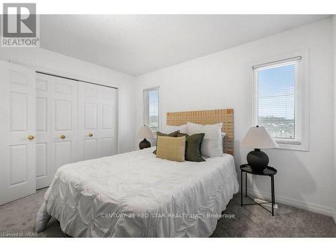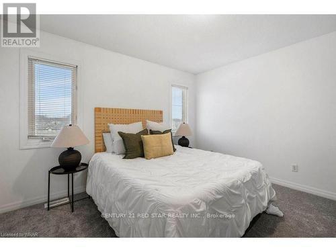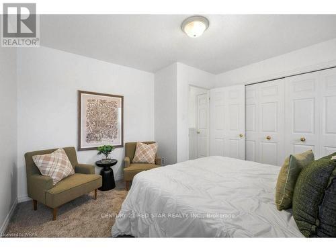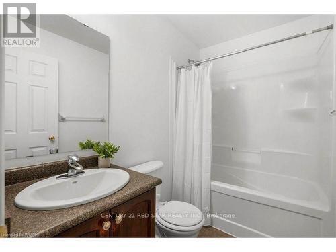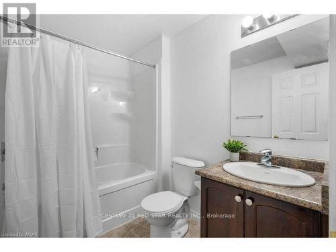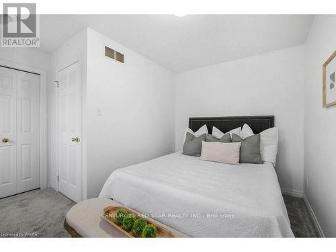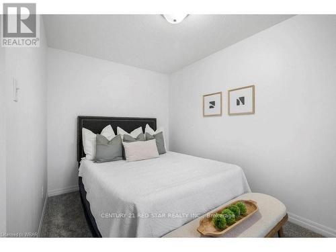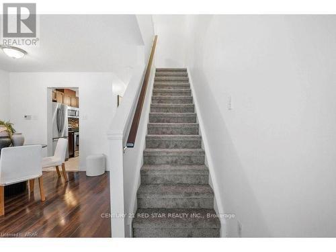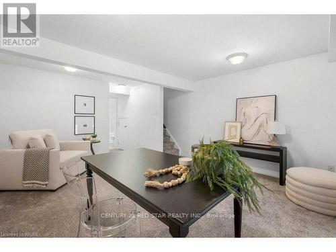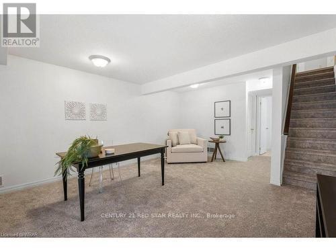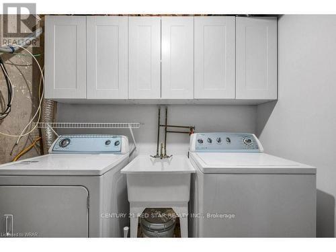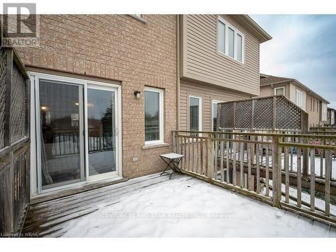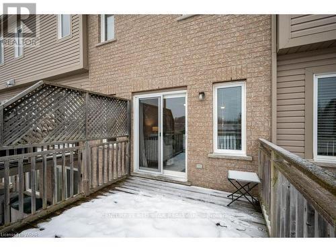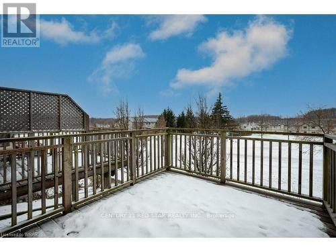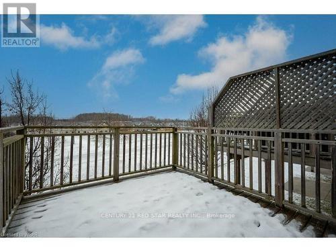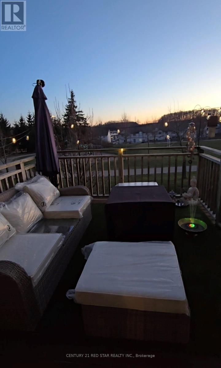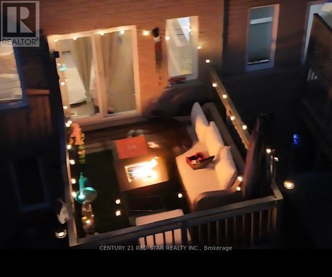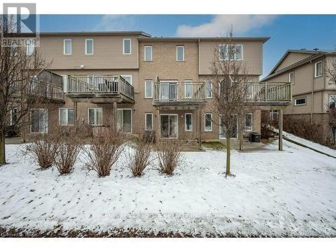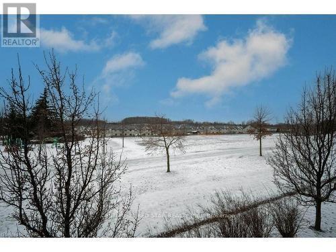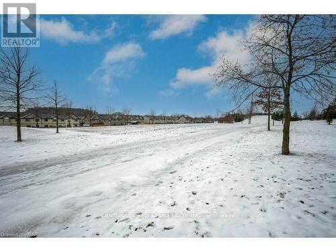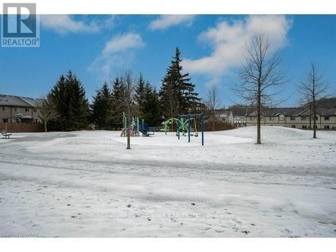2 Bedroom
2 Bathroom
700 - 1,100 ft2
Central Air Conditioning
Forced Air
$530,000Maintenance, Parcel of Tied Land
$196 Monthly
Welcome to 10 Foxglove Crescent, Unit 12 - a rare opportunity to own a beautifully maintained townhome in one of Kitchener's most family-friendly and peaceful communities.This home is not just move-in ready... it's move-in and fall-in-love ready.From the moment you step inside, you're welcomed by a bright, open-concept living space filled with natural sunlight, creating a warm and inviting atmosphere perfect for relaxing evenings or hosting friends and family.The thoughtfully designed kitchen features stainless steel appliances, a gas stove, modern cabinetry, and a dedicated dining area - making it the heart of the home for both everyday living and entertaining.Upstairs, you'll find two spacious, sun-filled bedrooms and a full bath.The primary bedroom offers double closets and peaceful park views, giving you a quiet retreat at the end of your day.The finished lower level adds incredible versatility - perfect for: A rec room Home office Kids' play area Personal gym or media roomIt also includes a newly finished bathroom, laundry area, and generous storage, making this level both functional and valuable. Step outside to your large private deck, ideal for summer BBQs, family time, or simply relaxing with a morning coffee. Even better - enjoy direct access to Foxglove Park, where kids can play and families can unwind literally right behind your home. Two private parking spaces + ample visitor parking Quiet, well-managed complex Family-oriented neighborhood Close to top-rated schools Minutes to walking trails and parks 5 minutes to Sunrise Shopping Centre (Costco, grocery, restaurants & more) Quick access to Highway 8 for easy commuting. Whether you're a first-time buyer, a small family, or an investor, this home checks all the boxes for lifestyle, location, and long-term value. Homes in this pocket of Kitchener don't stay on the market long. (id:50976)
Property Details
|
MLS® Number
|
X12577882 |
|
Property Type
|
Single Family |
|
Parking Space Total
|
2 |
Building
|
Bathroom Total
|
2 |
|
Bedrooms Above Ground
|
2 |
|
Bedrooms Total
|
2 |
|
Basement Development
|
Finished |
|
Basement Features
|
Walk Out |
|
Basement Type
|
Full (finished) |
|
Construction Style Attachment
|
Attached |
|
Cooling Type
|
Central Air Conditioning |
|
Exterior Finish
|
Brick Veneer, Vinyl Siding |
|
Foundation Type
|
Poured Concrete |
|
Heating Fuel
|
Natural Gas |
|
Heating Type
|
Forced Air |
|
Stories Total
|
2 |
|
Size Interior
|
700 - 1,100 Ft2 |
|
Type
|
Row / Townhouse |
|
Utility Water
|
Municipal Water |
Parking
Land
|
Acreage
|
No |
|
Sewer
|
Sanitary Sewer |
|
Size Depth
|
70 Ft ,2 In |
|
Size Frontage
|
15 Ft ,4 In |
|
Size Irregular
|
15.4 X 70.2 Ft |
|
Size Total Text
|
15.4 X 70.2 Ft |
Rooms
| Level |
Type |
Length |
Width |
Dimensions |
|
Second Level |
Primary Bedroom |
3.78 m |
3.76 m |
3.78 m x 3.76 m |
|
Second Level |
Bedroom 2 |
3.76 m |
3.66 m |
3.76 m x 3.66 m |
|
Basement |
Great Room |
4.29 m |
5.23 m |
4.29 m x 5.23 m |
|
Main Level |
Living Room |
4.5 m |
3.81 m |
4.5 m x 3.81 m |
|
Main Level |
Kitchen |
2.44 m |
3.07 m |
2.44 m x 3.07 m |
|
Main Level |
Dining Room |
3.43 m |
2.21 m |
3.43 m x 2.21 m |
|
Main Level |
Foyer |
1.96 m |
3.2 m |
1.96 m x 3.2 m |
https://www.realtor.ca/real-estate/29138358/12-10-foxglove-crescent-kitchener



