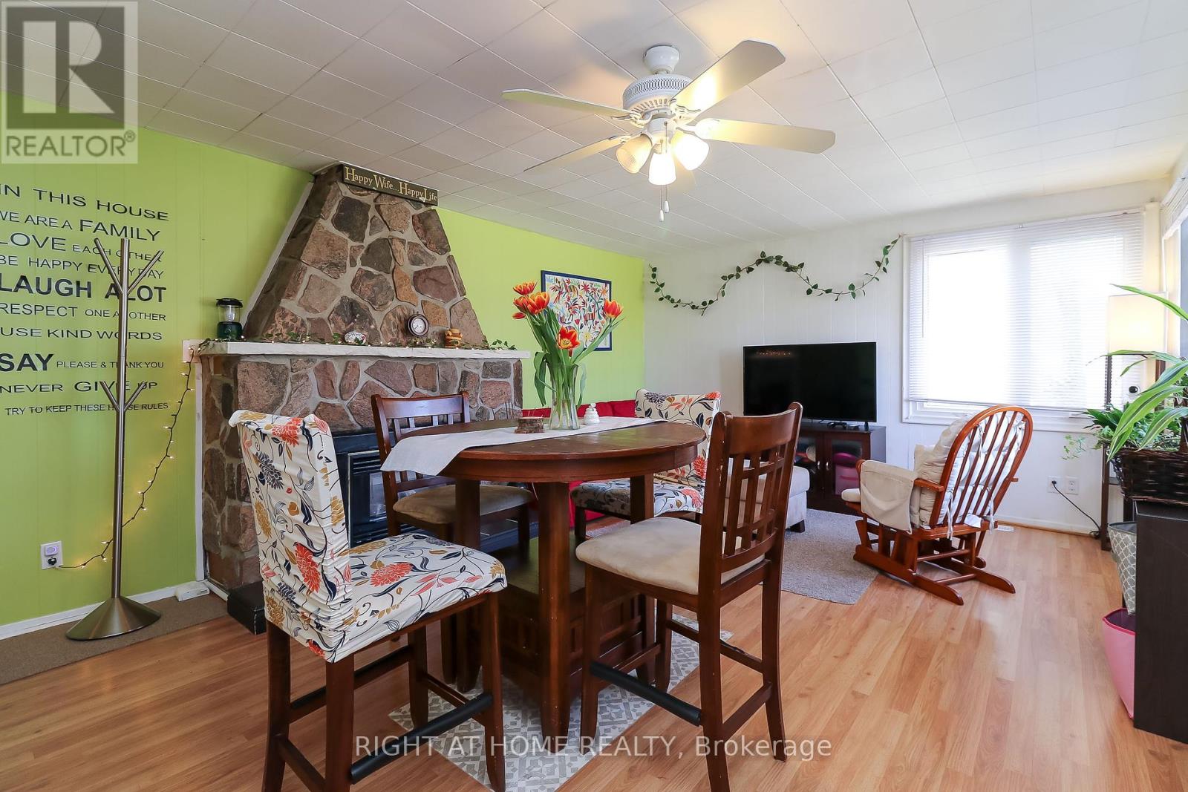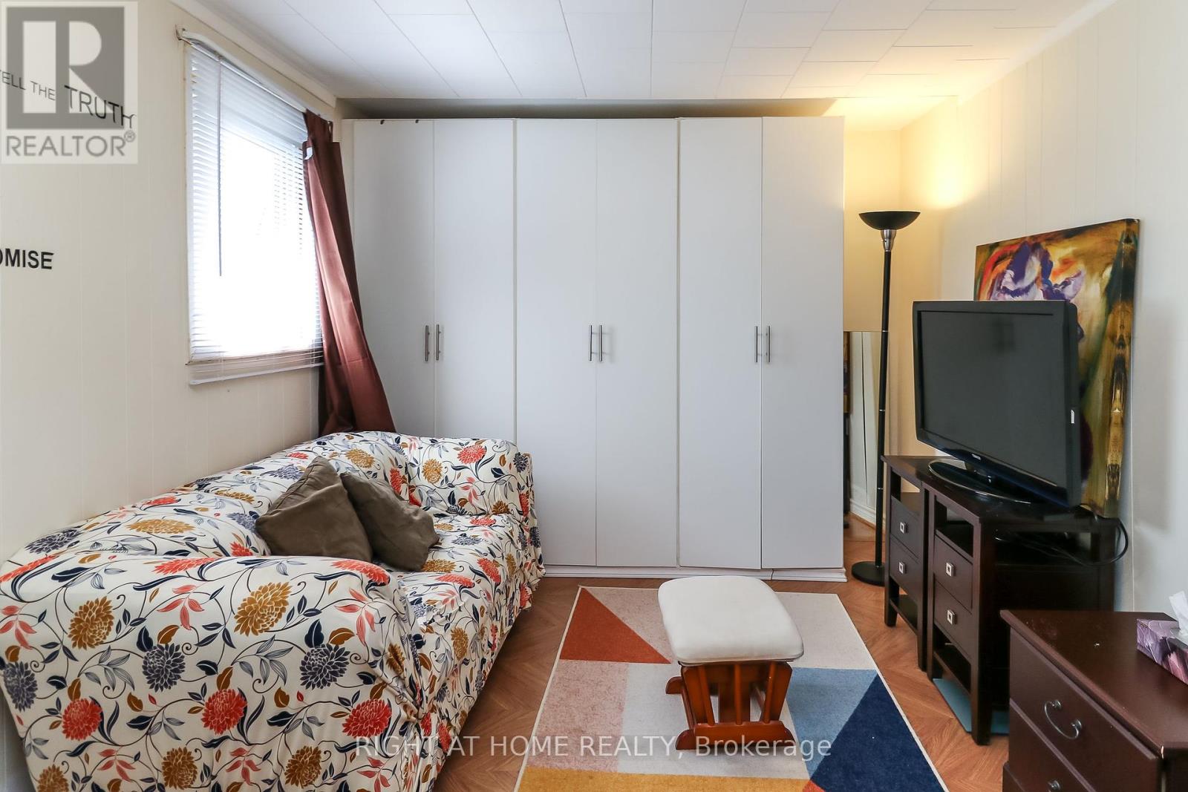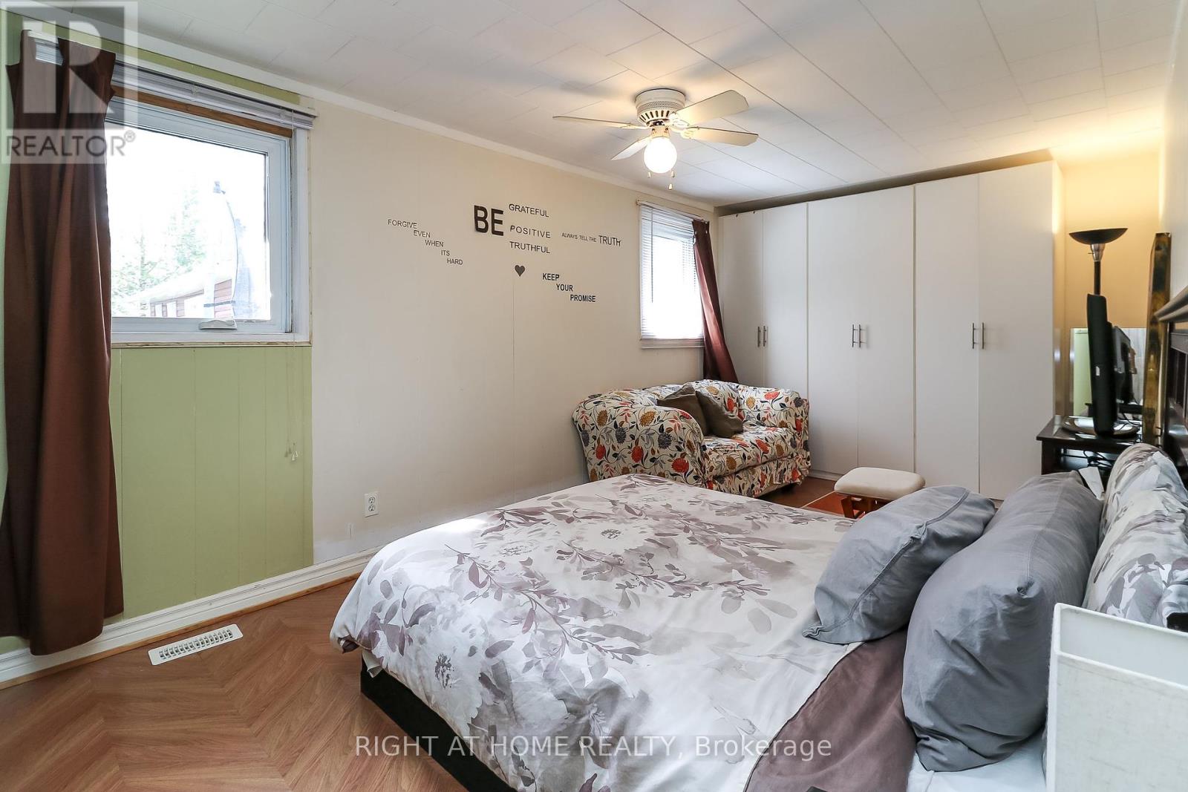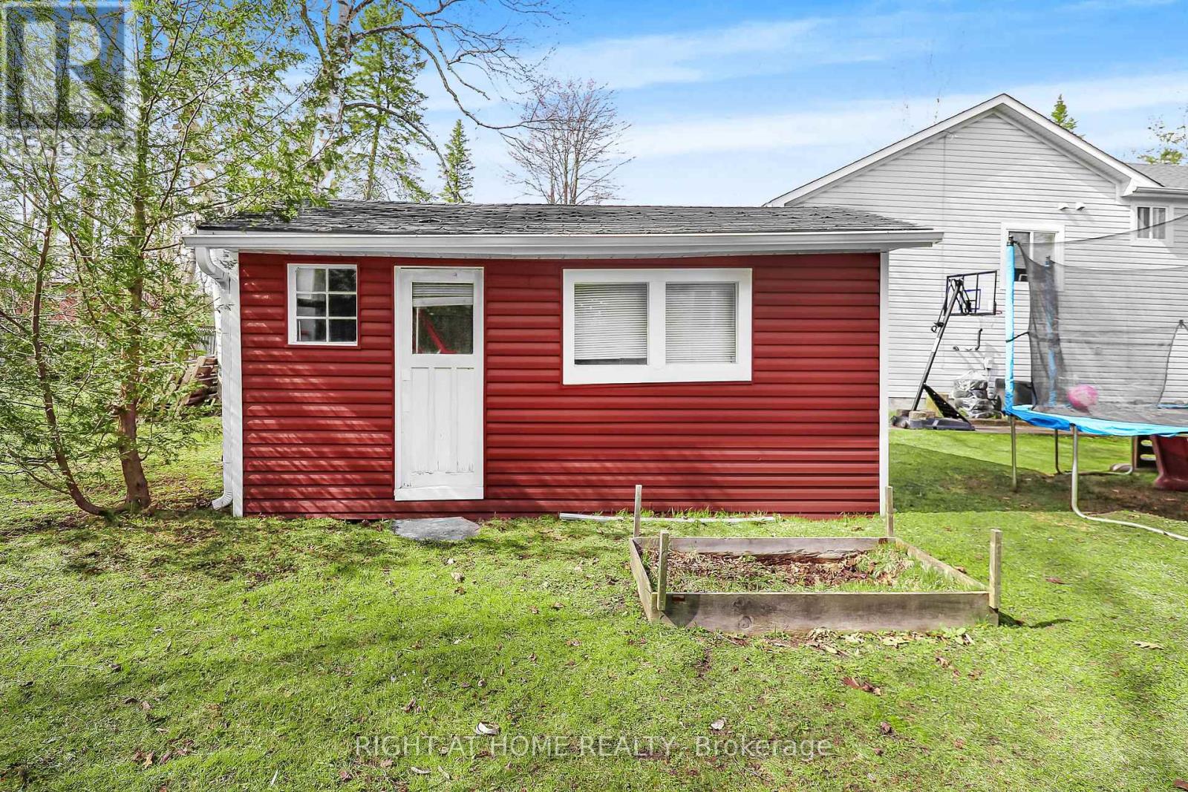2 Bedroom
1 Bathroom
700 - 1,100 ft2
Bungalow
Fireplace
Central Air Conditioning
Forced Air
$489,000
LOCATION....LOCATION.... Step into this cute, cozy, and nostalgic 2-bedroom YEAR ROUND home/cottage nestled on a generous lot just a short stroll from sandy beaches and all the essentials groceries, pharmacy, restaurants, and more. Whether you're looking for a first-time home, a relaxed retirement spot, or a weekend getaway, this delightful property checks all the boxes.Inside, youll find a warm and inviting space with gas central heating/ air conditioning for year-round comfort. The layout is functional and full of charm, perfect for creating lasting memories. Step outside to enjoy the spacious yard ideal for relaxing or entertaining.A bonus bunkie offers extra space for guests, hobbies/workshop or storage. Located just a short drive to ski hills for winter fun and within an easy commute to Barrie or the GTA, this property offers the best of both relaxation and convenience.Dont miss this wonderful opportunity to own a slice of Wasagas laid-back lifestyle! (id:50976)
Property Details
|
MLS® Number
|
S12065528 |
|
Property Type
|
Single Family |
|
Community Name
|
Wasaga Beach |
|
Features
|
Carpet Free |
|
Parking Space Total
|
4 |
Building
|
Bathroom Total
|
1 |
|
Bedrooms Above Ground
|
2 |
|
Bedrooms Total
|
2 |
|
Amenities
|
Fireplace(s) |
|
Appliances
|
Water Heater, Water Meter, Blinds, Dryer, Stove, Washer, Refrigerator |
|
Architectural Style
|
Bungalow |
|
Basement Type
|
Crawl Space |
|
Construction Status
|
Insulation Upgraded |
|
Construction Style Attachment
|
Detached |
|
Cooling Type
|
Central Air Conditioning |
|
Exterior Finish
|
Vinyl Siding |
|
Fireplace Present
|
Yes |
|
Fireplace Total
|
1 |
|
Flooring Type
|
Laminate |
|
Foundation Type
|
Block |
|
Heating Fuel
|
Natural Gas |
|
Heating Type
|
Forced Air |
|
Stories Total
|
1 |
|
Size Interior
|
700 - 1,100 Ft2 |
|
Type
|
House |
|
Utility Water
|
Municipal Water |
Parking
Land
|
Acreage
|
No |
|
Sewer
|
Sanitary Sewer |
|
Size Depth
|
142 Ft |
|
Size Frontage
|
50 Ft |
|
Size Irregular
|
50 X 142 Ft |
|
Size Total Text
|
50 X 142 Ft |
|
Zoning Description
|
R1 |
Rooms
| Level |
Type |
Length |
Width |
Dimensions |
|
Main Level |
Living Room |
5.21 m |
4.02 m |
5.21 m x 4.02 m |
|
Main Level |
Kitchen |
3.38 m |
2.71 m |
3.38 m x 2.71 m |
|
Main Level |
Primary Bedroom |
5.8 m |
2.9 m |
5.8 m x 2.9 m |
|
Main Level |
Bedroom 2 |
3.7 m |
2.8 m |
3.7 m x 2.8 m |
|
Main Level |
Laundry Room |
2.8 m |
2.9 m |
2.8 m x 2.9 m |
|
Main Level |
Bathroom |
1.2 m |
2.4 m |
1.2 m x 2.4 m |
Utilities
|
Cable
|
Installed |
|
Sewer
|
Installed |
https://www.realtor.ca/real-estate/28128624/12-47th-street-s-wasaga-beach-wasaga-beach










































