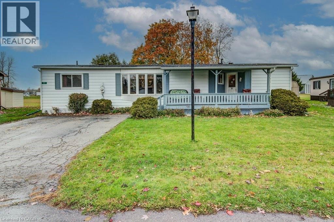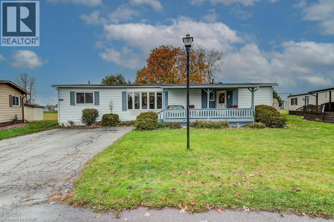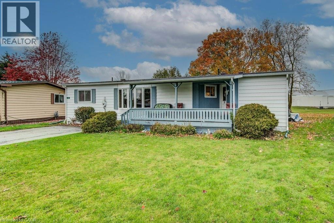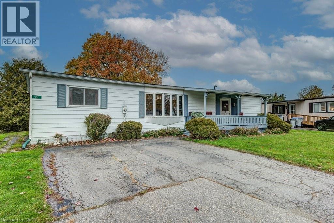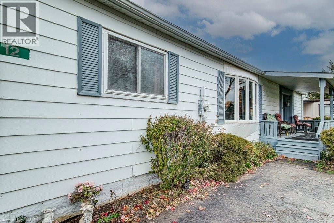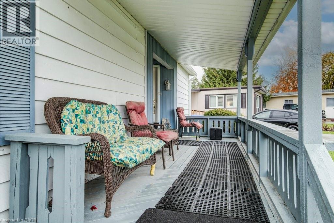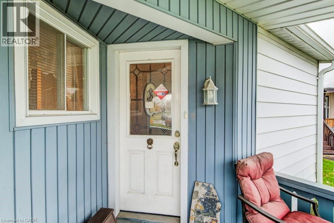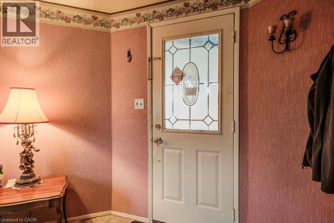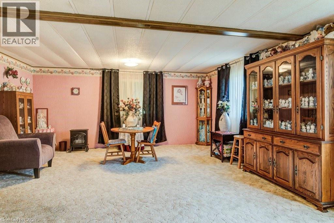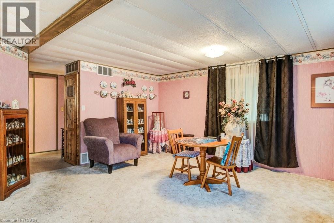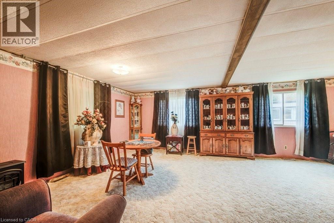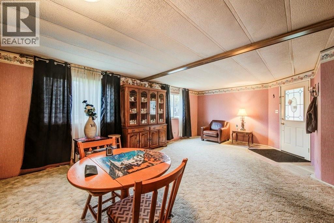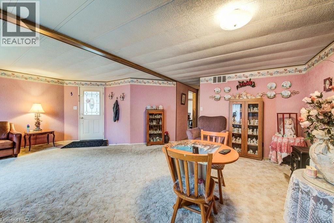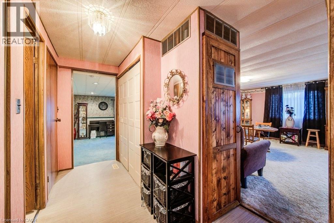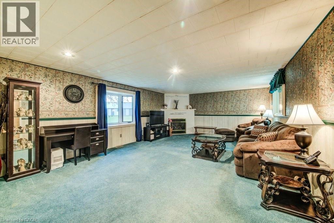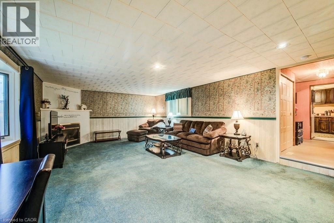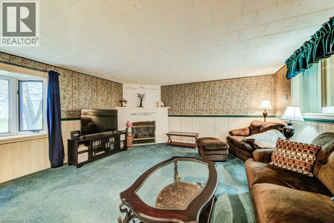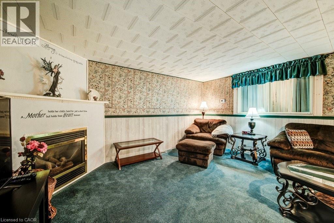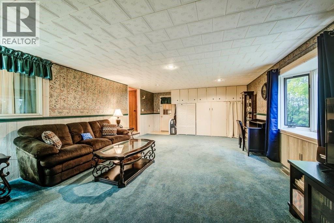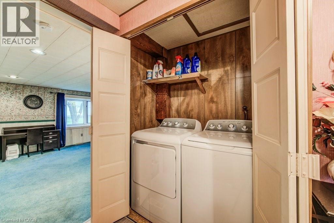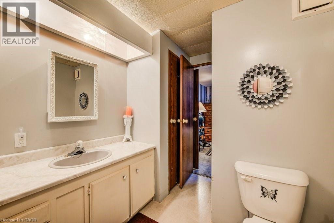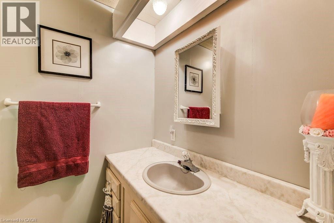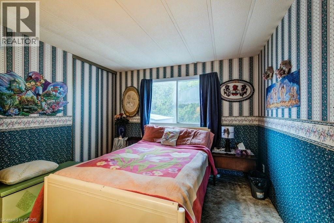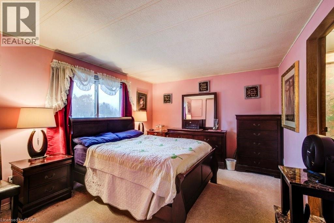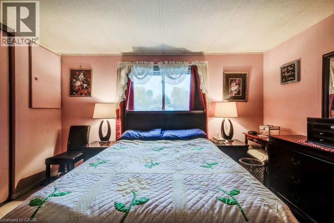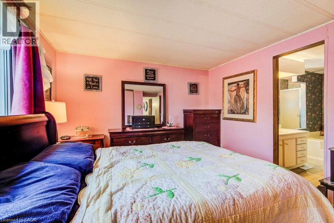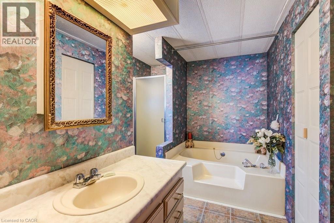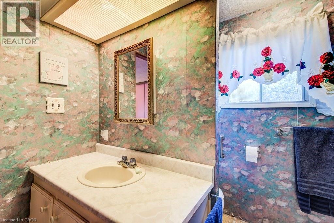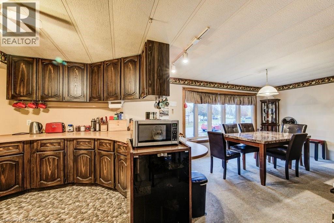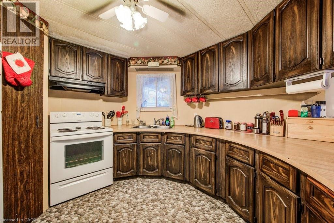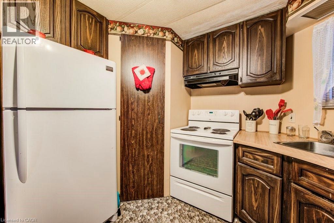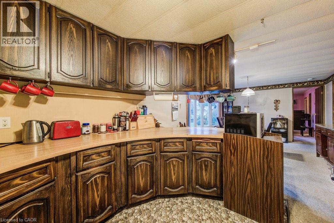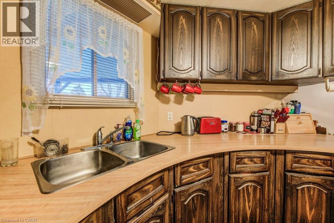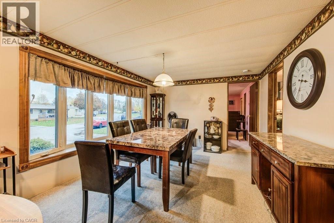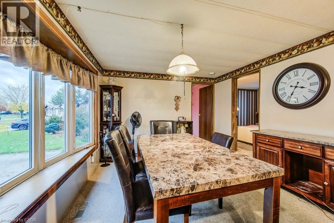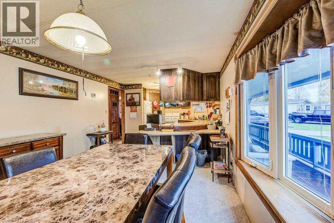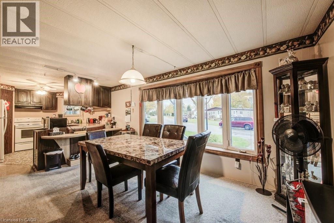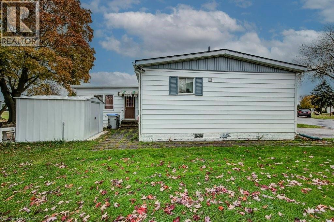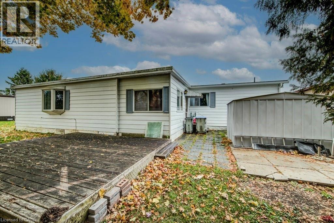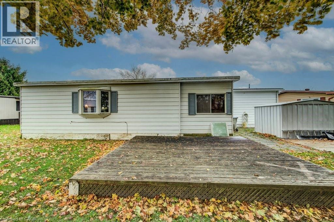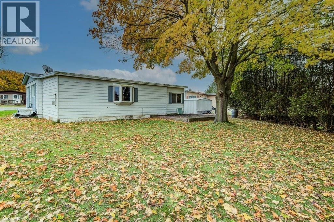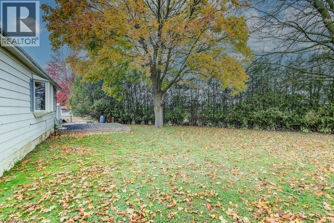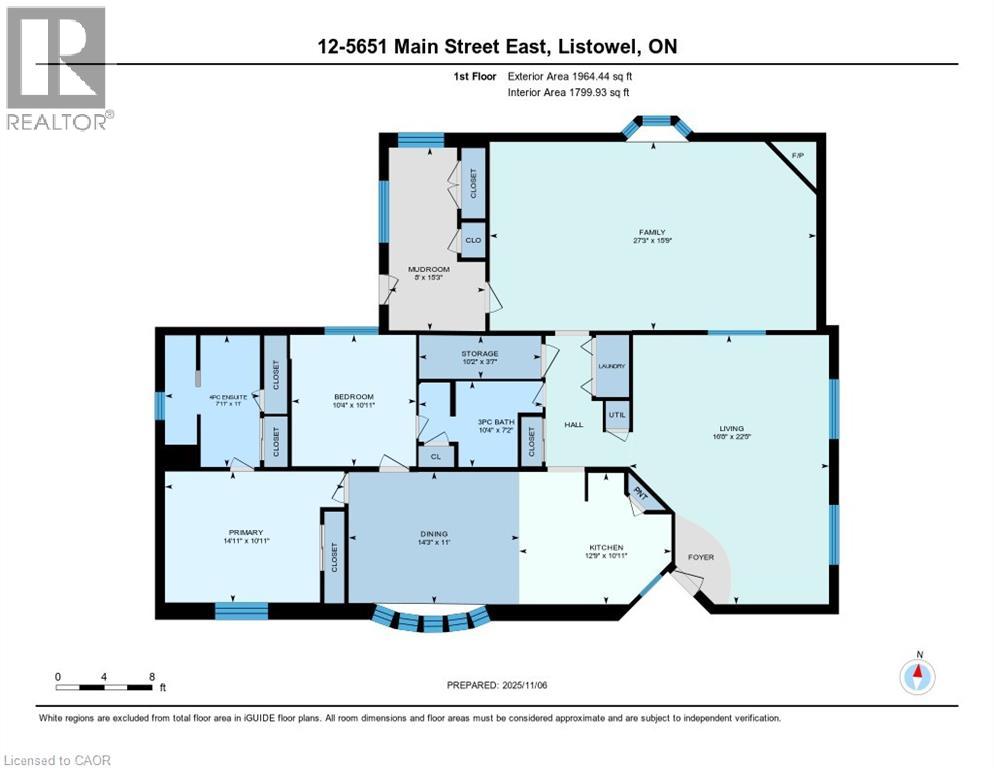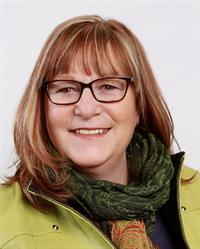2 Bedroom
2 Bathroom
1,800 ft2
Mobile Home
Fireplace
Central Air Conditioning
Forced Air
$245,000
Welcome to this spacious home. With the large addition of a Family room on the rear you will enjoy 1800 square feet of comfort. This two bedroom, two bathroom unit has a lot to offer. The A/C was done 2 years ago, A new 8x10 shed was added this past summer with a pad behind if you want to add a smaller shed. The underside has all- been foam insulated in 2024, so no worries about the cold. (id:50976)
Property Details
|
MLS® Number
|
40786157 |
|
Property Type
|
Single Family |
|
Amenities Near By
|
Golf Nearby, Place Of Worship, Shopping |
|
Community Features
|
Quiet Area, Community Centre |
|
Equipment Type
|
Water Heater |
|
Features
|
Conservation/green Belt |
|
Parking Space Total
|
2 |
|
Rental Equipment Type
|
Water Heater |
|
Structure
|
Shed, Porch |
Building
|
Bathroom Total
|
2 |
|
Bedrooms Above Ground
|
2 |
|
Bedrooms Total
|
2 |
|
Appliances
|
Dryer, Freezer, Refrigerator, Stove, Washer |
|
Architectural Style
|
Mobile Home |
|
Basement Type
|
None |
|
Construction Material
|
Wood Frame |
|
Construction Style Attachment
|
Detached |
|
Cooling Type
|
Central Air Conditioning |
|
Exterior Finish
|
Vinyl Siding, Wood, Shingles |
|
Fireplace Present
|
Yes |
|
Fireplace Total
|
1 |
|
Heating Fuel
|
Natural Gas |
|
Heating Type
|
Forced Air |
|
Stories Total
|
1 |
|
Size Interior
|
1,800 Ft2 |
|
Type
|
Mobile Home |
|
Utility Water
|
Municipal Water |
Land
|
Access Type
|
Highway Access |
|
Acreage
|
No |
|
Land Amenities
|
Golf Nearby, Place Of Worship, Shopping |
|
Sewer
|
Municipal Sewage System |
|
Size Total Text
|
Under 1/2 Acre |
|
Zoning Description
|
Mh |
Rooms
| Level |
Type |
Length |
Width |
Dimensions |
|
Main Level |
Storage |
|
|
3'7'' x 10'2'' |
|
Main Level |
Primary Bedroom |
|
|
10'11'' x 14'11'' |
|
Main Level |
Mud Room |
|
|
15'3'' x 8'0'' |
|
Main Level |
Living Room |
|
|
22'5'' x 16'8'' |
|
Main Level |
Kitchen |
|
|
10'11'' x 12'9'' |
|
Main Level |
Family Room |
|
|
15'9'' x 27'3'' |
|
Main Level |
Dining Room |
|
|
11'0'' x 14'3'' |
|
Main Level |
Bedroom |
|
|
10'11'' x 10'4'' |
|
Main Level |
4pc Bathroom |
|
|
11'0'' x 7'11'' |
|
Main Level |
3pc Bathroom |
|
|
7'2'' x 10'4'' |
https://www.realtor.ca/real-estate/29075371/12-5651-perth-line-86-listowel



