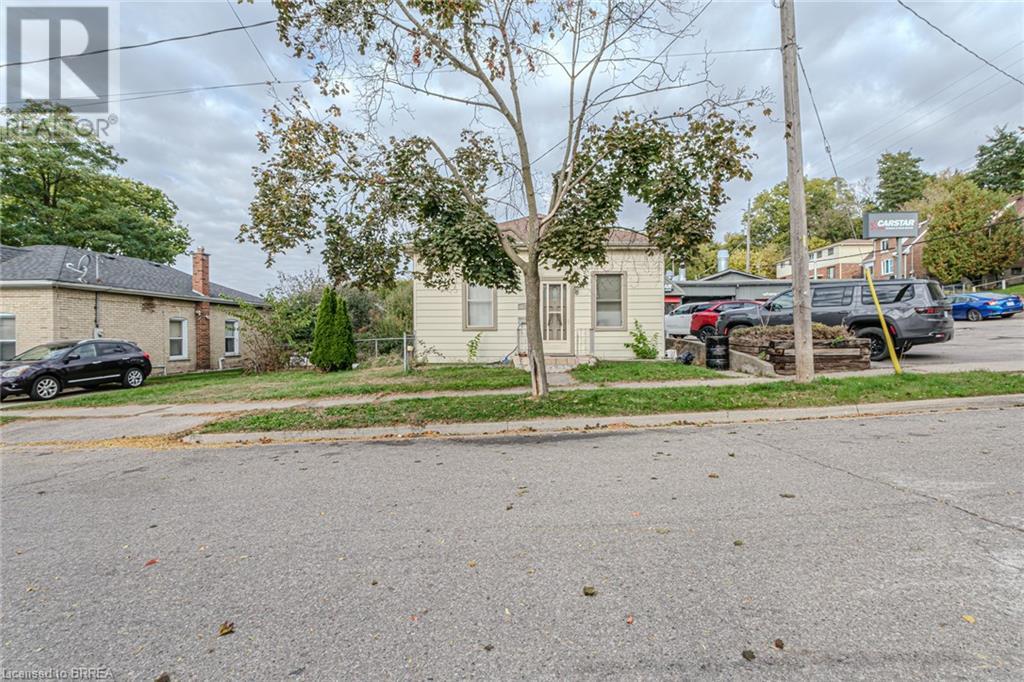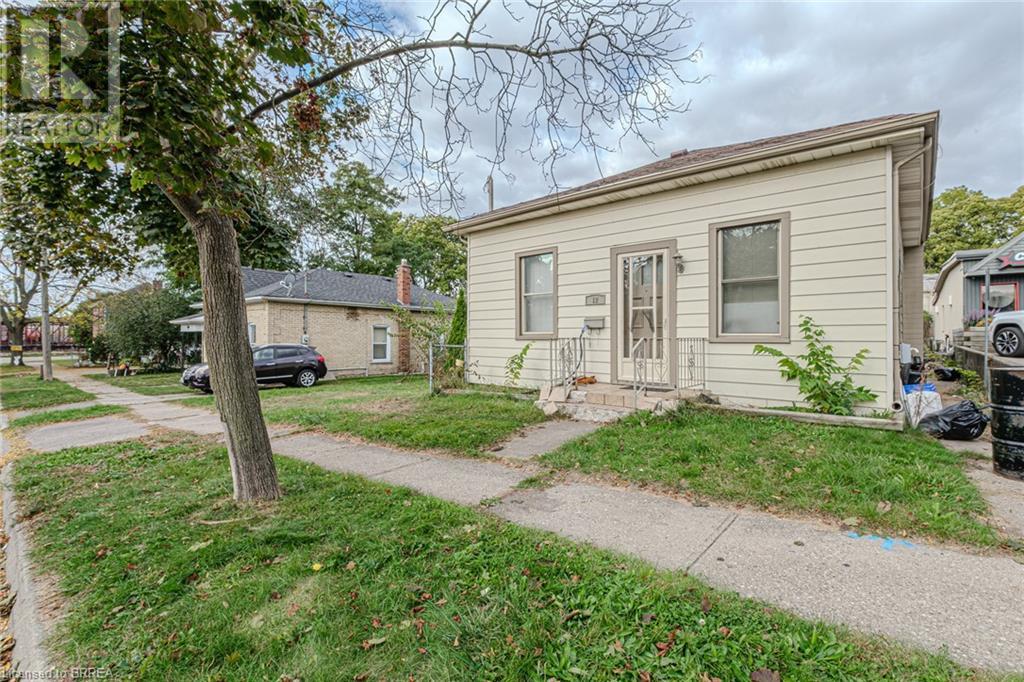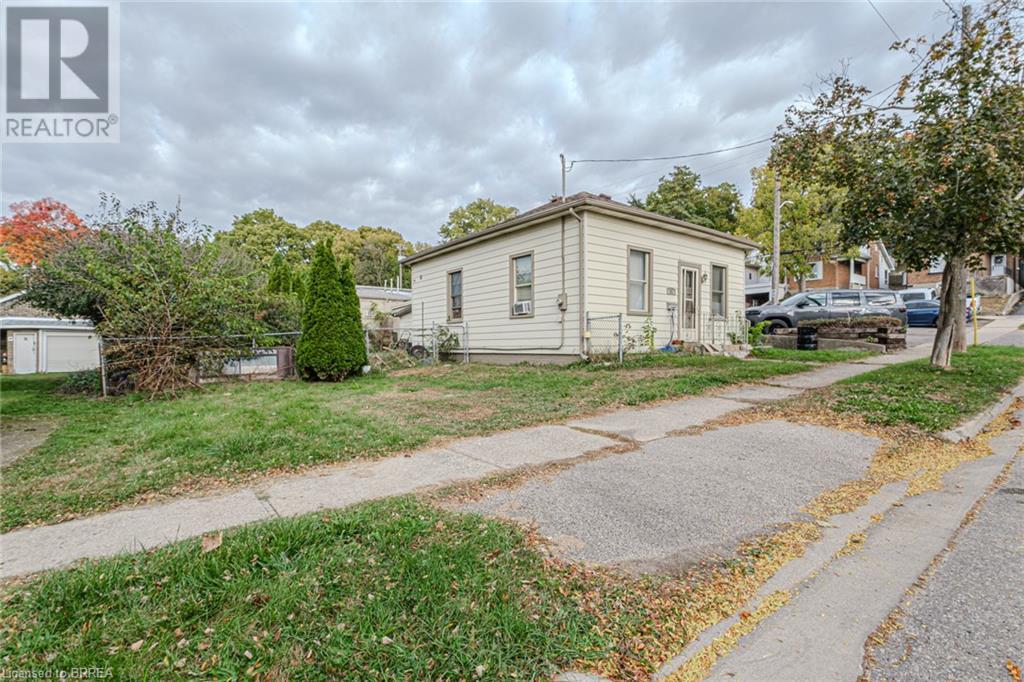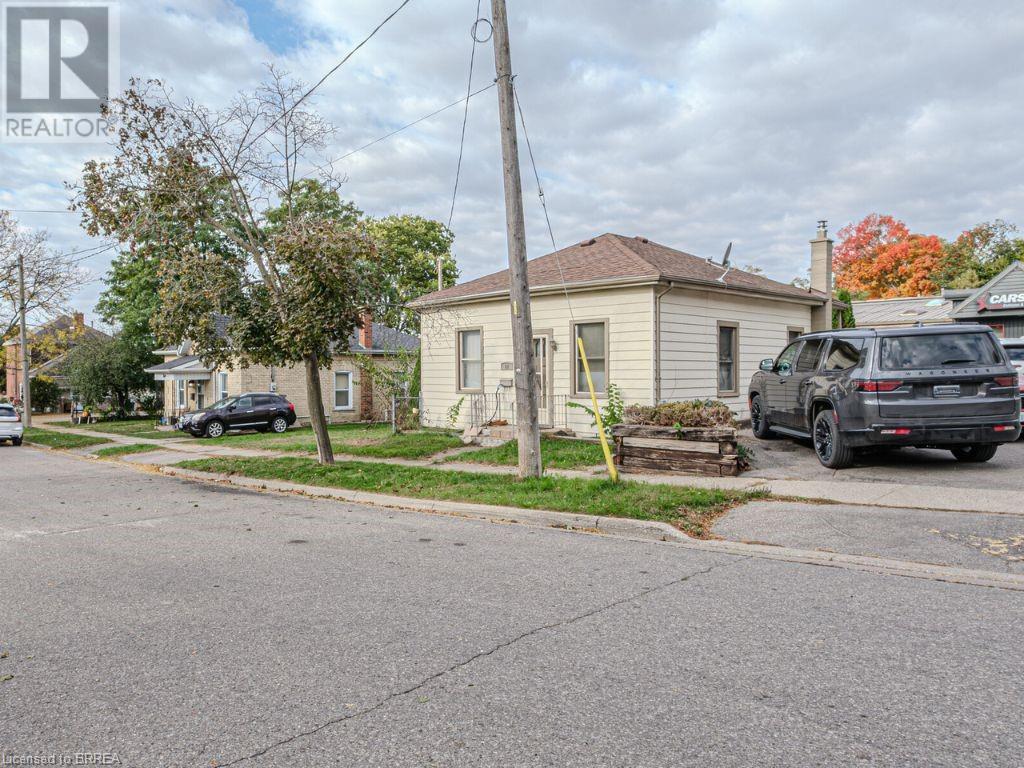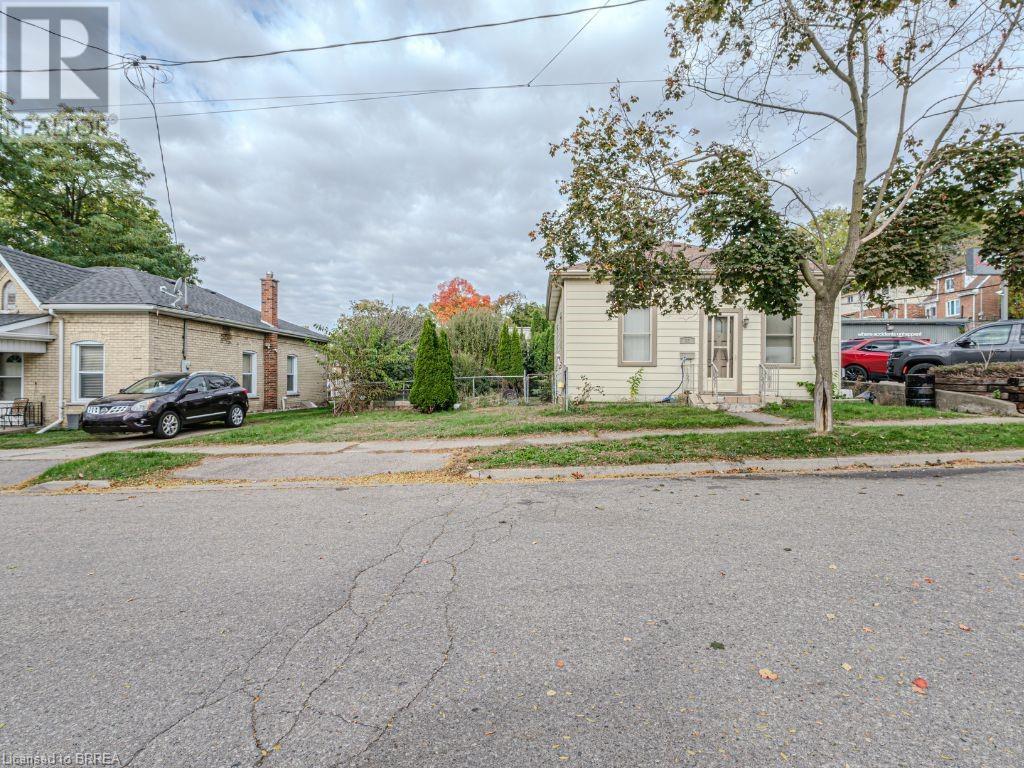2 Bedroom
1 Bathroom
1063 sqft
Bungalow
None
Forced Air
$499,900
Welcome to 12 Ann St. in central Brantford, sure to delight the first-time home buyer, downsizer or savvy investor. This bungalow has two (2) bedrooms, one (1) 5-piece bath with double sinks, a very large kitchen, a living room-dining room combination, laundry on the main floor and a partially finished basement – everything you need for one-floor living. For the savvy investor, 12 Ann St. is zoned Residential Conversion, and you already know what that means – you will have already noticed the side yard in the photos – think possible lot severance, think building additions. Realize your real estate goals at 12 Ann St. (id:50976)
Property Details
|
MLS® Number
|
40670475 |
|
Property Type
|
Single Family |
|
Amenities Near By
|
Hospital |
|
Parking Space Total
|
1 |
Building
|
Bathroom Total
|
1 |
|
Bedrooms Above Ground
|
2 |
|
Bedrooms Total
|
2 |
|
Architectural Style
|
Bungalow |
|
Basement Development
|
Partially Finished |
|
Basement Type
|
Partial (partially Finished) |
|
Constructed Date
|
1890 |
|
Construction Style Attachment
|
Detached |
|
Cooling Type
|
None |
|
Exterior Finish
|
Brick |
|
Heating Fuel
|
Natural Gas |
|
Heating Type
|
Forced Air |
|
Stories Total
|
1 |
|
Size Interior
|
1063 Sqft |
|
Type
|
House |
|
Utility Water
|
Municipal Water |
Land
|
Acreage
|
No |
|
Land Amenities
|
Hospital |
|
Sewer
|
Municipal Sewage System |
|
Size Depth
|
107 Ft |
|
Size Frontage
|
58 Ft |
|
Size Total Text
|
Under 1/2 Acre |
|
Zoning Description
|
Rc-17 |
Rooms
| Level |
Type |
Length |
Width |
Dimensions |
|
Main Level |
Laundry Room |
|
|
8'0'' x 9'0'' |
|
Main Level |
Bedroom |
|
|
11'0'' x 7'0'' |
|
Main Level |
Bedroom |
|
|
11'0'' x 13'0'' |
|
Main Level |
5pc Bathroom |
|
|
Measurements not available |
|
Main Level |
Kitchen |
|
|
11'0'' x 16'0'' |
|
Main Level |
Dining Room |
|
|
11'6'' x 13'6'' |
|
Main Level |
Living Room |
|
|
10'0'' x 16'0'' |
Utilities
|
Cable
|
Available |
|
Natural Gas
|
Available |
https://www.realtor.ca/real-estate/27638943/12-ann-street-brantford



