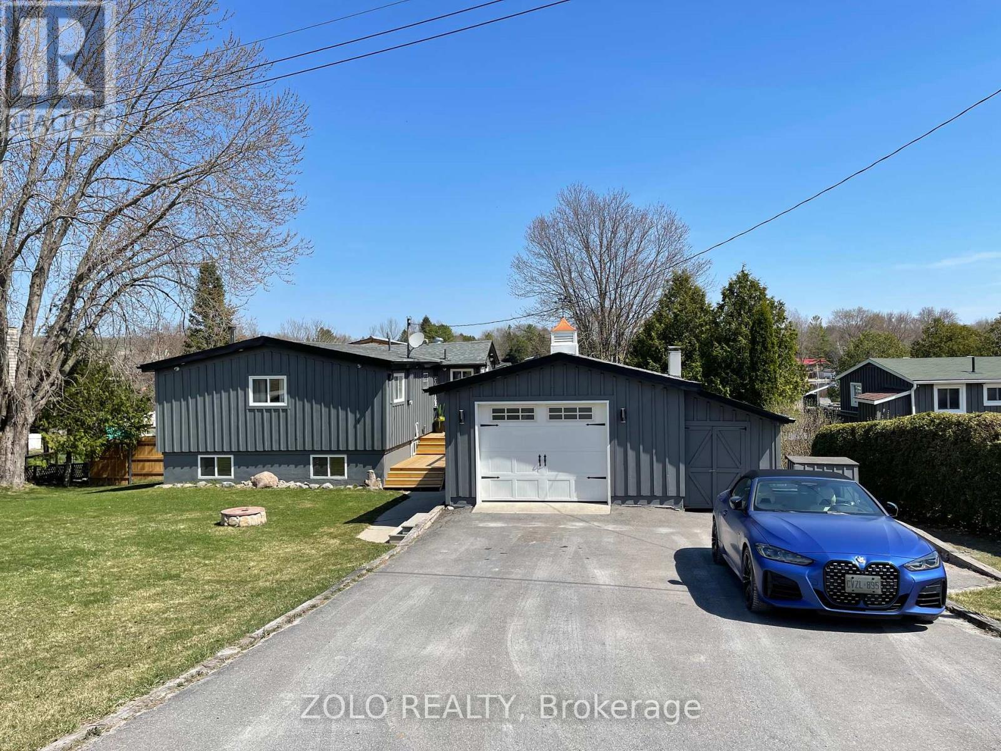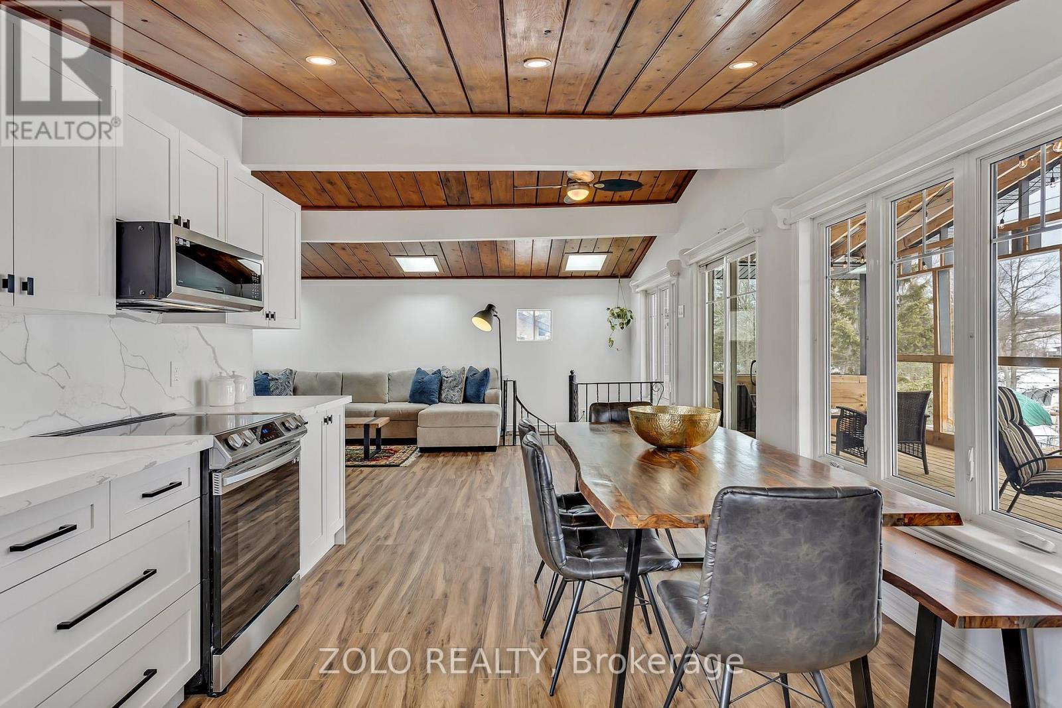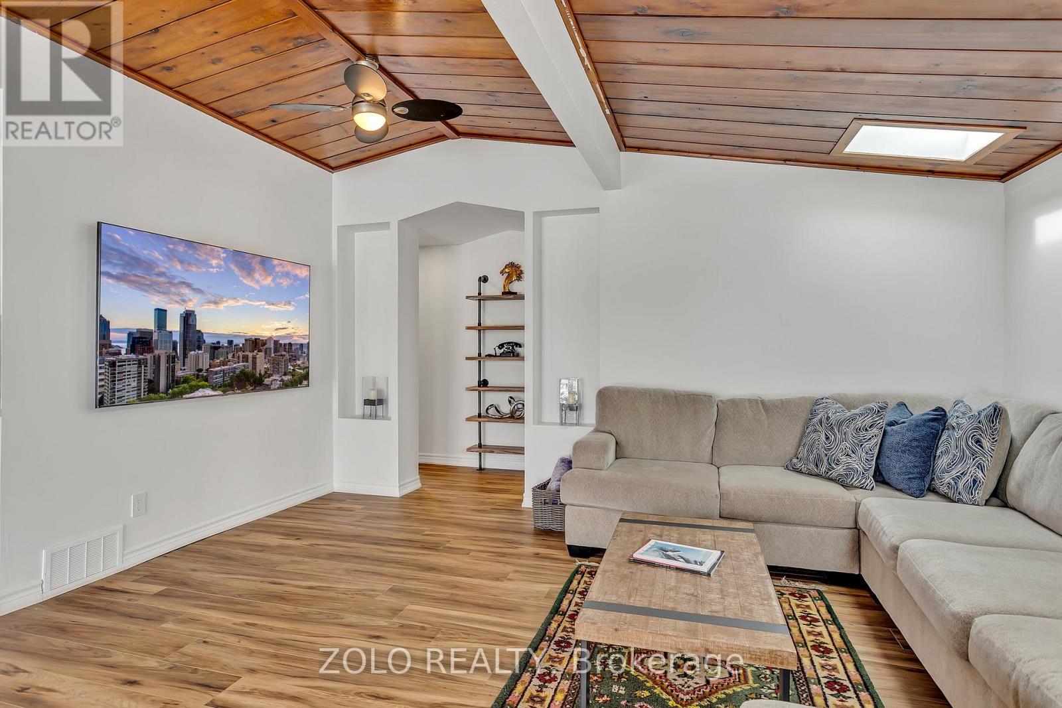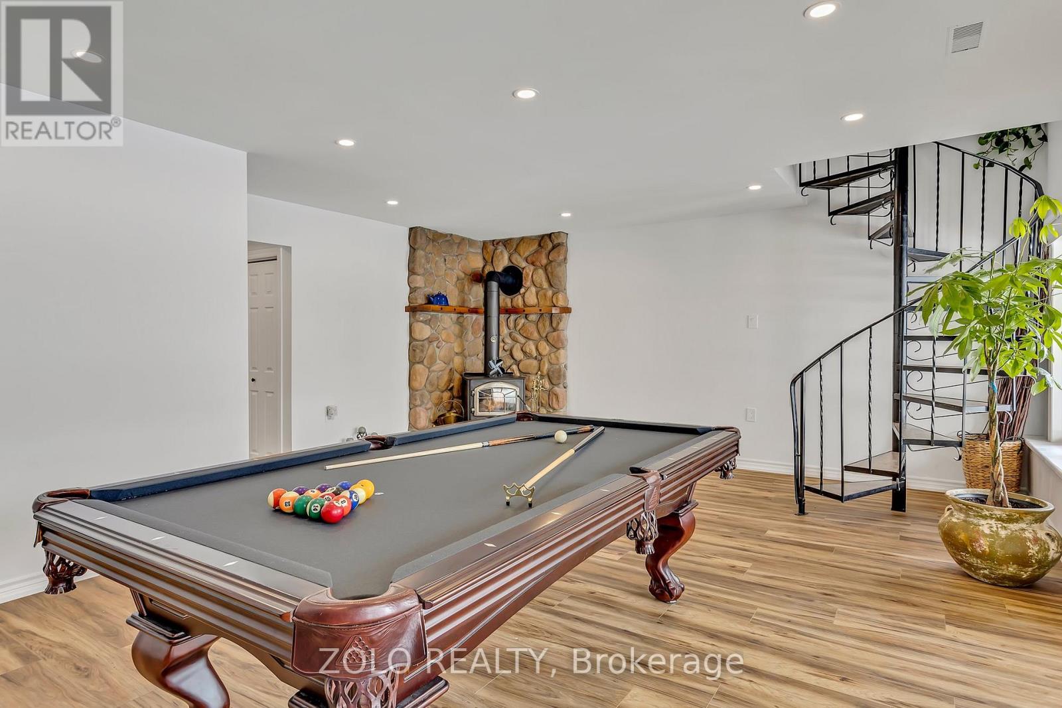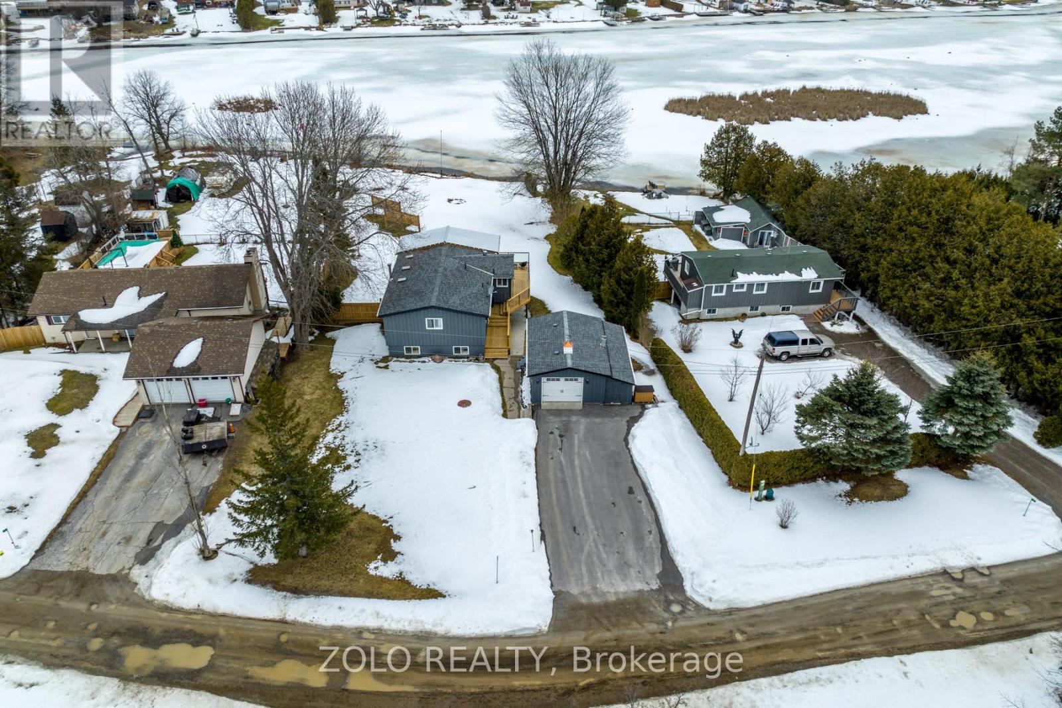4 Bedroom
2 Bathroom
700 - 1,100 ft2
Raised Bungalow
Fireplace
Central Air Conditioning
Forced Air
Waterfront
$868,000
A once in a generation lakefront opportunity, this charming, raised bungalow on half an acre has 88'+ of waterfront on Chemong Lake in the Lakeside Community at Fowlers Corners, known for its great fishing.This home has been fully renovated with luxury materials, new kitchen/ wet bar, appliances, furnace / AC, flooring, security cameras, smart lock/smart thermostat, Deck, Gutters/Soffit /Downspout and so much more. You'll find a lower level with a walkout to the backyard, a large family room with wet bar.The large yard has a fire pit & ample room for relaxing or yard games. The shed provide a place to store all your lakeside essentials. (id:50976)
Open House
This property has open houses!
Starts at:
2:00 pm
Ends at:
4:00 pm
Property Details
|
MLS® Number
|
X12085430 |
|
Property Type
|
Single Family |
|
Community Name
|
Emily |
|
Easement
|
Unknown, None |
|
Parking Space Total
|
5 |
|
View Type
|
Direct Water View |
|
Water Front Type
|
Waterfront |
Building
|
Bathroom Total
|
2 |
|
Bedrooms Above Ground
|
2 |
|
Bedrooms Below Ground
|
2 |
|
Bedrooms Total
|
4 |
|
Appliances
|
Dishwasher, Dryer, Stove, Washer, Refrigerator |
|
Architectural Style
|
Raised Bungalow |
|
Basement Development
|
Finished |
|
Basement Features
|
Walk Out |
|
Basement Type
|
N/a (finished) |
|
Construction Style Attachment
|
Detached |
|
Cooling Type
|
Central Air Conditioning |
|
Exterior Finish
|
Wood |
|
Fireplace Present
|
Yes |
|
Foundation Type
|
Block |
|
Heating Fuel
|
Natural Gas |
|
Heating Type
|
Forced Air |
|
Stories Total
|
1 |
|
Size Interior
|
700 - 1,100 Ft2 |
|
Type
|
House |
Parking
Land
|
Access Type
|
Private Road |
|
Acreage
|
No |
|
Sewer
|
Septic System |
|
Size Depth
|
250 Ft |
|
Size Frontage
|
112 Ft |
|
Size Irregular
|
112 X 250 Ft |
|
Size Total Text
|
112 X 250 Ft |
Rooms
| Level |
Type |
Length |
Width |
Dimensions |
|
Lower Level |
Bedroom 4 |
2.59 m |
3.54 m |
2.59 m x 3.54 m |
|
Lower Level |
Recreational, Games Room |
6.67 m |
5.45 m |
6.67 m x 5.45 m |
|
Lower Level |
Bedroom 3 |
2.86 m |
2.78 m |
2.86 m x 2.78 m |
|
Main Level |
Kitchen |
4.3 m |
3.5 m |
4.3 m x 3.5 m |
|
Main Level |
Living Room |
4.85 m |
6.1 m |
4.85 m x 6.1 m |
|
Main Level |
Bedroom 2 |
2.93 m |
3.05 m |
2.93 m x 3.05 m |
https://www.realtor.ca/real-estate/28173903/12-bayview-drive-kawartha-lakes-emily-emily



