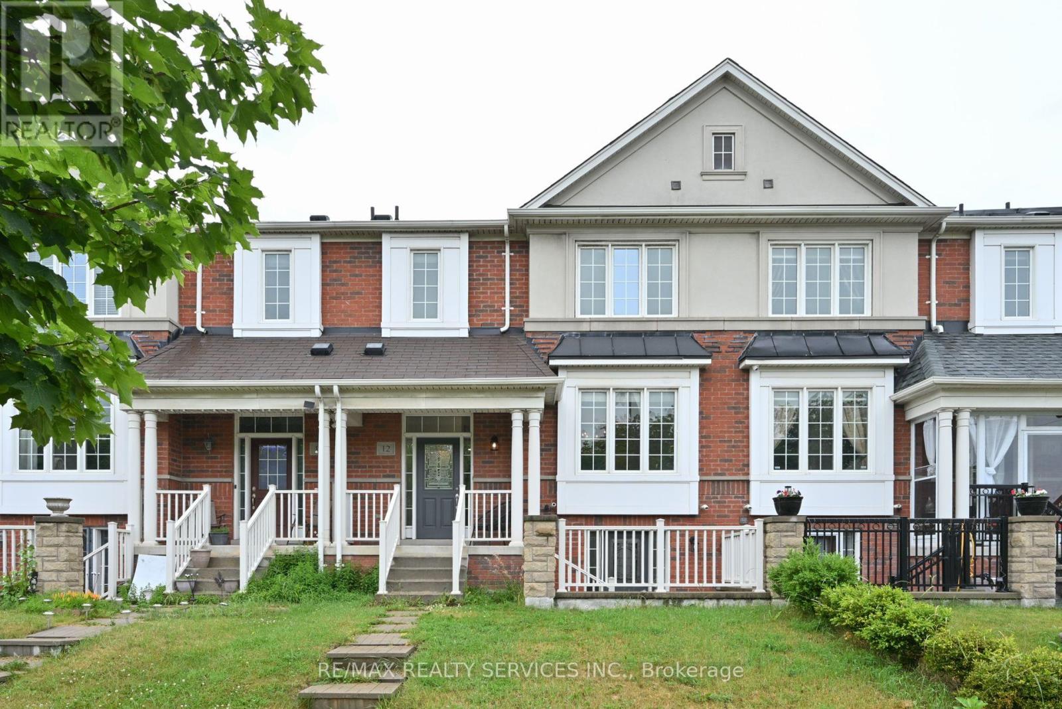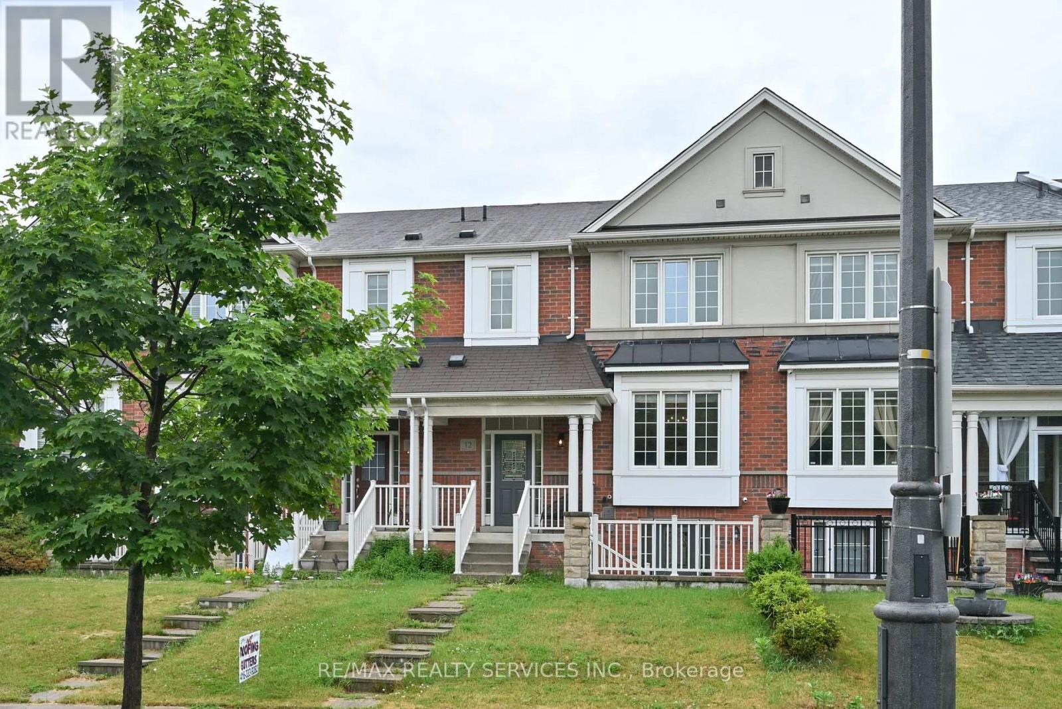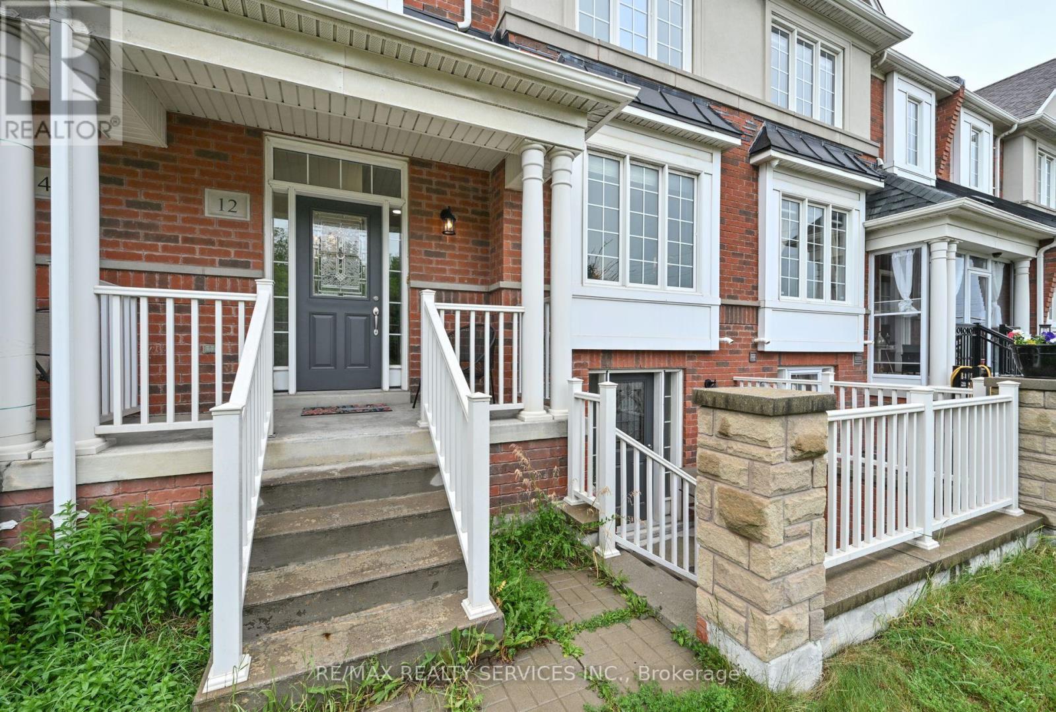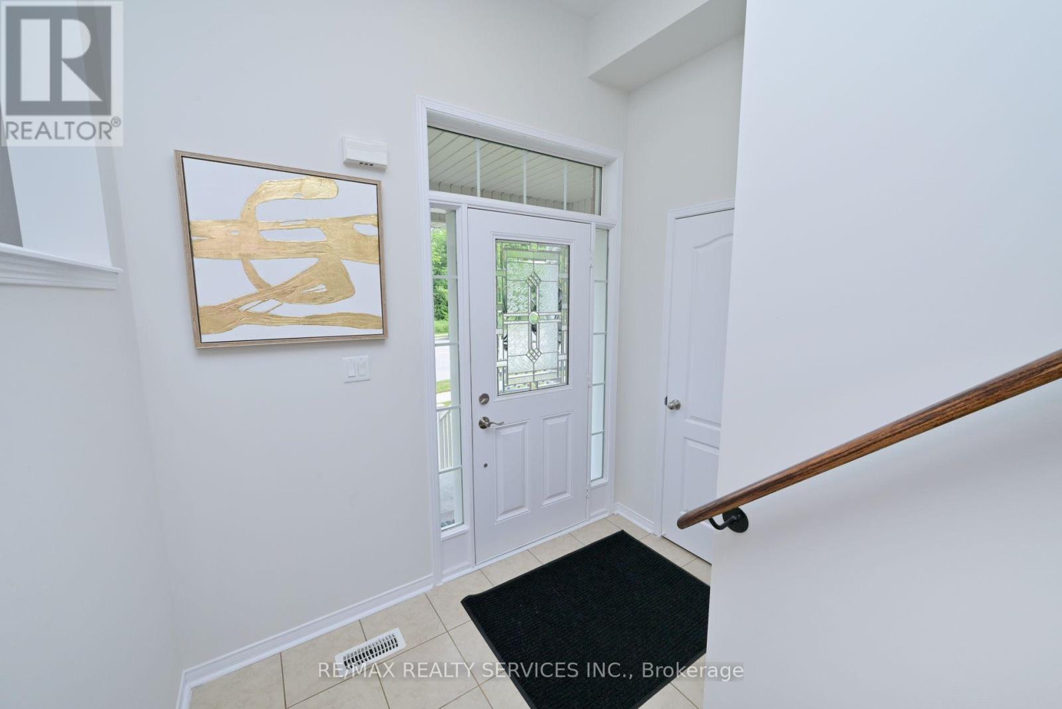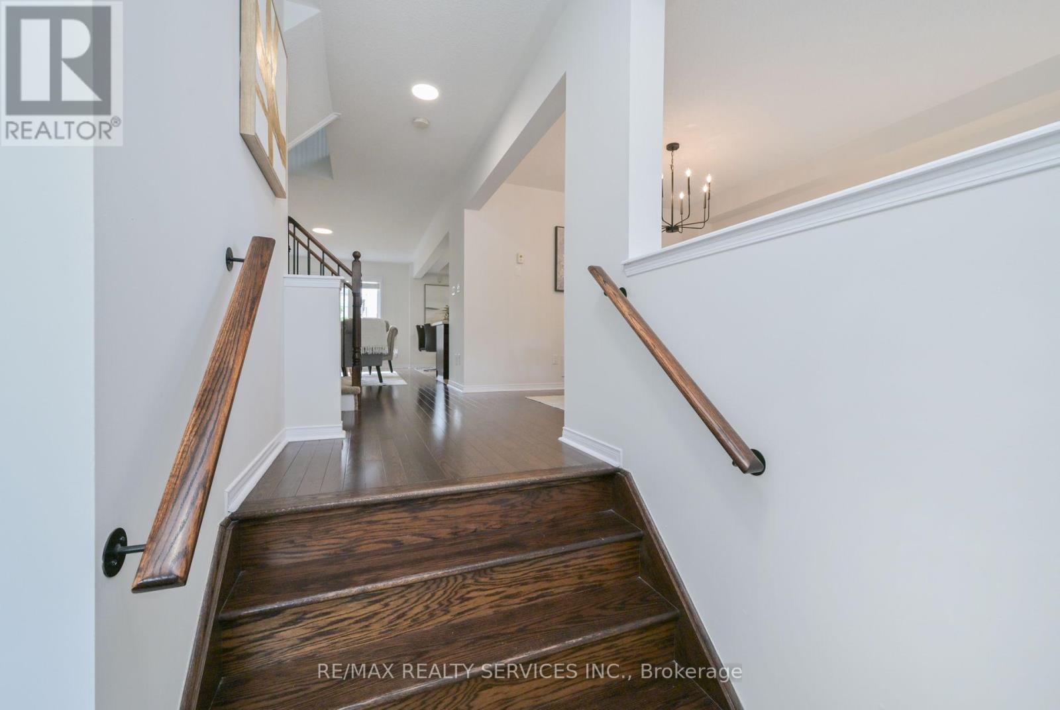4 Bedroom
4 Bathroom
1,500 - 2,000 ft2
Central Air Conditioning
Forced Air
$898,000
Beautifully Maintained Two-Storey Freehold Townhome! Freshly Painted & Move-In Ready! 1730 Above Grade Sq Ft So Spacious it Feels like a Semi!!! Perfect for Families & Investors Alike! Driveway Offers Parking for 2 Vehicles, with Room to Expand! Single Car Garage w/ Separate Entrance to Main Floor. Additional Rear Entrance from Fully Fenced, Private Patio. The Main Foyer Leads to a Tucked-Away 2-piece Powder Room and an Open Concept Living & Dining Room w/ Hardwood Floors. Thoughtfully Designed Main Floor expands into the Large Eat-In Kitchen with Ample Storage and an Island Overlooking the BONUS Family Room!!! Tons of Natural Light! The 2nd Floor has 2 Generously Sized Bedrooms and a Spacious Main Bath in Addition to a Fully Loaded Primary Bedroom! Retreat to Your Oversized, Sun-Filled Oasis with a Walk-In Closet and 4 Pc Ensuite! Fully Finished Basement is Complete with an In-Law Suite!!! Builder Separate Entrance, Modern 3 Piece Bathroom with Walk-In Shower, Rec Room and Bedroom. The Second Eat-In Kitchen includes Stainless Steel Appliances! Tons of Possibilities! Close to HWY, Transit, Parks, Shopping & More! Move-In & Enjoy!!! (id:50976)
Open House
This property has open houses!
Starts at:
1:00 pm
Ends at:
4:00 pm
Property Details
|
MLS® Number
|
W12237113 |
|
Property Type
|
Single Family |
|
Community Name
|
Bram East |
|
Amenities Near By
|
Park, Place Of Worship, Schools |
|
Features
|
Flat Site, Paved Yard, In-law Suite |
|
Parking Space Total
|
3 |
|
Structure
|
Porch |
Building
|
Bathroom Total
|
4 |
|
Bedrooms Above Ground
|
3 |
|
Bedrooms Below Ground
|
1 |
|
Bedrooms Total
|
4 |
|
Basement Development
|
Finished |
|
Basement Features
|
Separate Entrance, Walk Out |
|
Basement Type
|
N/a (finished) |
|
Construction Style Attachment
|
Attached |
|
Cooling Type
|
Central Air Conditioning |
|
Exterior Finish
|
Brick, Stucco |
|
Flooring Type
|
Hardwood, Vinyl, Ceramic |
|
Foundation Type
|
Poured Concrete |
|
Half Bath Total
|
1 |
|
Heating Fuel
|
Natural Gas |
|
Heating Type
|
Forced Air |
|
Stories Total
|
2 |
|
Size Interior
|
1,500 - 2,000 Ft2 |
|
Type
|
Row / Townhouse |
|
Utility Water
|
Municipal Water |
Parking
Land
|
Acreage
|
No |
|
Fence Type
|
Fully Fenced, Fenced Yard |
|
Land Amenities
|
Park, Place Of Worship, Schools |
|
Sewer
|
Sanitary Sewer |
|
Size Depth
|
110 Ft ,8 In |
|
Size Frontage
|
22 Ft ,4 In |
|
Size Irregular
|
22.4 X 110.7 Ft |
|
Size Total Text
|
22.4 X 110.7 Ft |
Rooms
| Level |
Type |
Length |
Width |
Dimensions |
|
Second Level |
Primary Bedroom |
4.53 m |
4.04 m |
4.53 m x 4.04 m |
|
Second Level |
Bedroom 2 |
3.23 m |
4.16 m |
3.23 m x 4.16 m |
|
Second Level |
Bedroom 3 |
3.11 m |
4.05 m |
3.11 m x 4.05 m |
|
Basement |
Bedroom |
3.63 m |
3.02 m |
3.63 m x 3.02 m |
|
Basement |
Kitchen |
4.63 m |
3.11 m |
4.63 m x 3.11 m |
|
Basement |
Recreational, Games Room |
4.93 m |
3.14 m |
4.93 m x 3.14 m |
|
Main Level |
Living Room |
5.87 m |
3.13 m |
5.87 m x 3.13 m |
|
Main Level |
Dining Room |
5.87 m |
3.13 m |
5.87 m x 3.13 m |
|
Main Level |
Family Room |
5.41 m |
3.23 m |
5.41 m x 3.23 m |
|
Main Level |
Kitchen |
5.13 m |
3.32 m |
5.13 m x 3.32 m |
|
Main Level |
Eating Area |
5.13 m |
3.32 m |
5.13 m x 3.32 m |
Utilities
|
Cable
|
Available |
|
Electricity
|
Available |
|
Sewer
|
Available |
https://www.realtor.ca/real-estate/28503247/12-bellchase-trail-brampton-bram-east-bram-east



