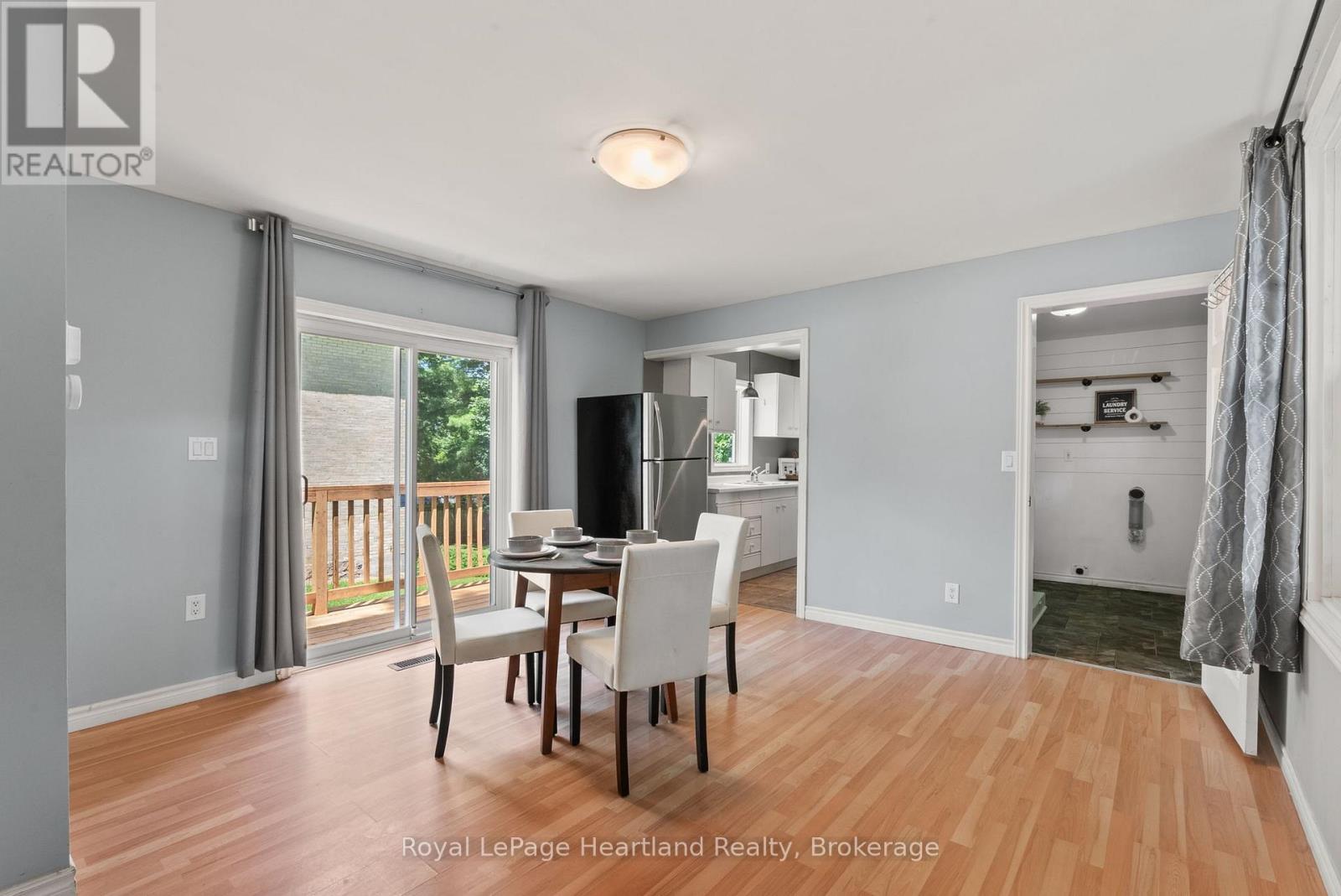3 Bedroom
1 Bathroom
1,100 - 1,500 ft2
Forced Air
$320,000
Welcome to this charming 3-bedroom, 1-bath home nestled in the heart of Belgrave. This cozy residence offers a spacious, fully fenced backyard that backs onto peaceful greenspace perfect for relaxing, entertaining, or enjoying the great outdoors. Enjoy peace of mind and modern comfort knowing many upgrades have been recently completed including: metal roof (2025), furnace(2025), electrical panel(2025), windows(2024), fence, and deck(2025). Whether you're a first-time buyer, downsizing, or looking for a quiet retreat, this move-in-ready home offers incredible value in a serene setting. Conveniently located walking distance to the park and community centre, 7 minutes to hospital, healthcare, shopping & dining in Wingham, 20 minutes to the beaches of Lake Huron and an hour and twenty minutes to London. Call Your REALTOR Today To View What Could Be Your New Home, 12 Brandon St, Belgrave. (id:50976)
Property Details
|
MLS® Number
|
X12304141 |
|
Property Type
|
Single Family |
|
Community Name
|
Belgrave |
|
Amenities Near By
|
Hospital |
|
Community Features
|
Community Centre, School Bus |
|
Features
|
Irregular Lot Size, Lane, Carpet Free |
|
Parking Space Total
|
2 |
|
Structure
|
Deck |
Building
|
Bathroom Total
|
1 |
|
Bedrooms Above Ground
|
3 |
|
Bedrooms Total
|
3 |
|
Appliances
|
Stove, Window Coverings, Refrigerator |
|
Basement Development
|
Unfinished |
|
Basement Type
|
Partial (unfinished) |
|
Construction Style Attachment
|
Detached |
|
Exterior Finish
|
Vinyl Siding |
|
Foundation Type
|
Stone |
|
Heating Fuel
|
Natural Gas |
|
Heating Type
|
Forced Air |
|
Stories Total
|
2 |
|
Size Interior
|
1,100 - 1,500 Ft2 |
|
Type
|
House |
|
Utility Water
|
Municipal Water |
Parking
Land
|
Acreage
|
No |
|
Fence Type
|
Fenced Yard |
|
Land Amenities
|
Hospital |
|
Sewer
|
Septic System |
|
Size Frontage
|
66 Ft |
|
Size Irregular
|
66 Ft |
|
Size Total Text
|
66 Ft|under 1/2 Acre |
|
Zoning Description
|
Vr1 |
Rooms
| Level |
Type |
Length |
Width |
Dimensions |
|
Second Level |
Bedroom |
5.18 m |
2.59 m |
5.18 m x 2.59 m |
|
Second Level |
Bedroom |
4.26 m |
3.96 m |
4.26 m x 3.96 m |
|
Main Level |
Kitchen |
2.74 m |
2.13 m |
2.74 m x 2.13 m |
|
Main Level |
Dining Room |
4.06 m |
4.41 m |
4.06 m x 4.41 m |
|
Main Level |
Living Room |
4.36 m |
4.01 m |
4.36 m x 4.01 m |
|
Main Level |
Bedroom |
4.57 m |
2.43 m |
4.57 m x 2.43 m |
|
Main Level |
Laundry Room |
2.74 m |
1.82 m |
2.74 m x 1.82 m |
|
Main Level |
Bathroom |
2.51 m |
1.8 m |
2.51 m x 1.8 m |
Utilities
https://www.realtor.ca/real-estate/28646758/12-brandon-street-morris-turnberry-belgrave-belgrave




































