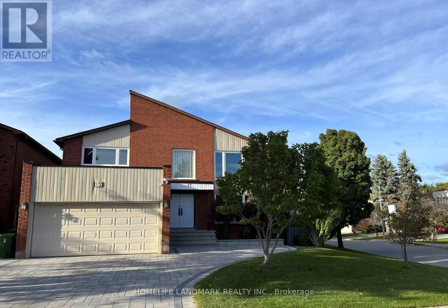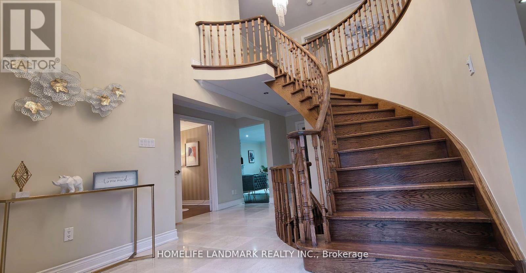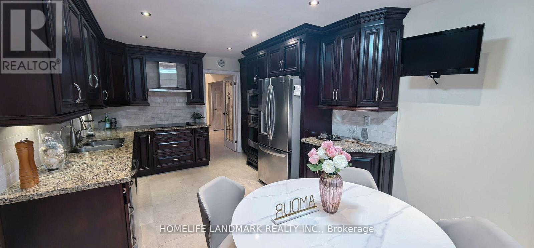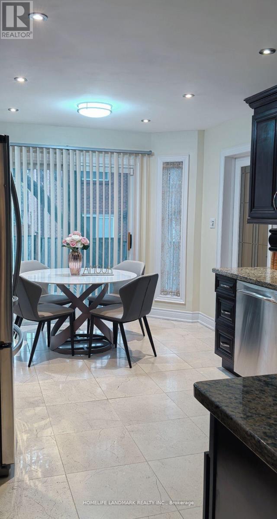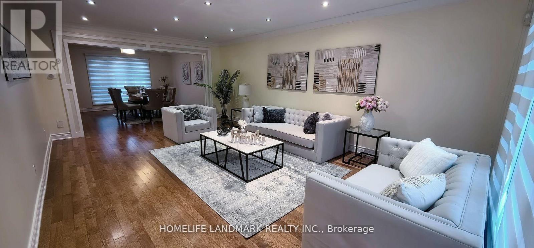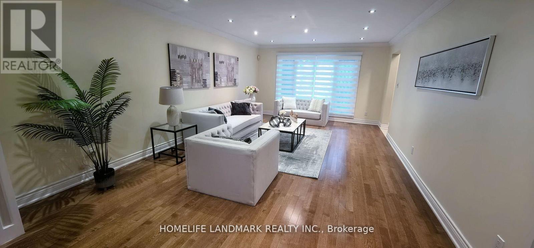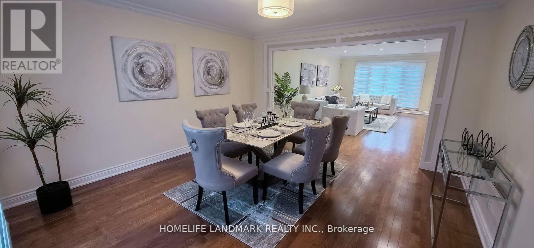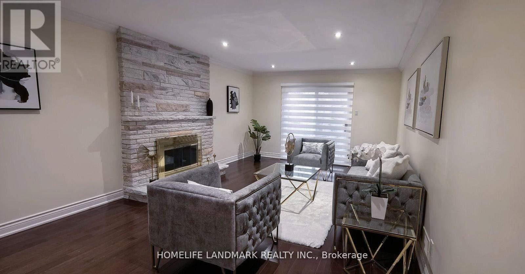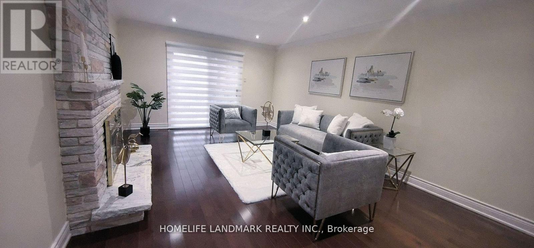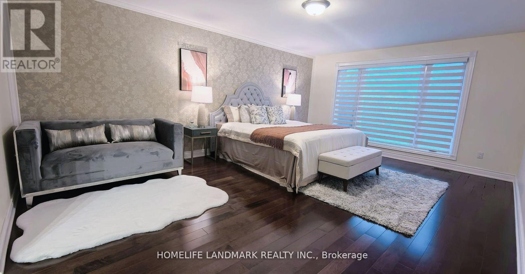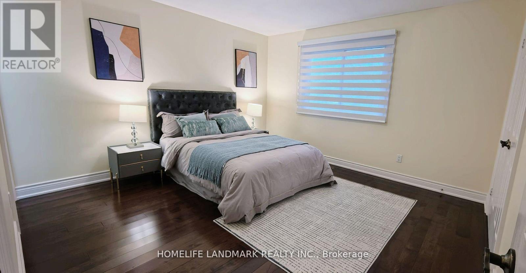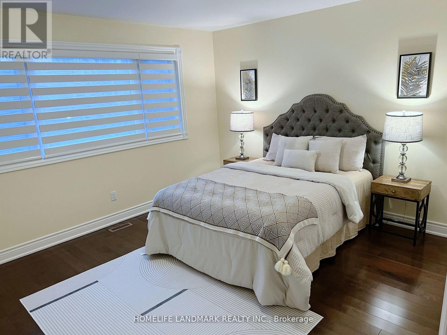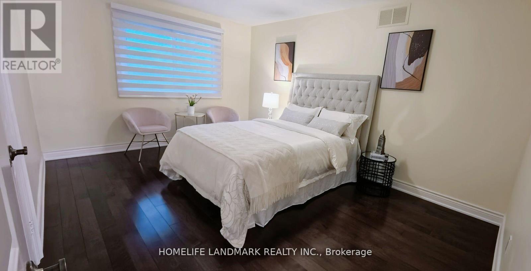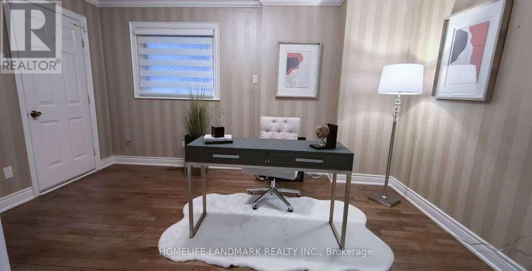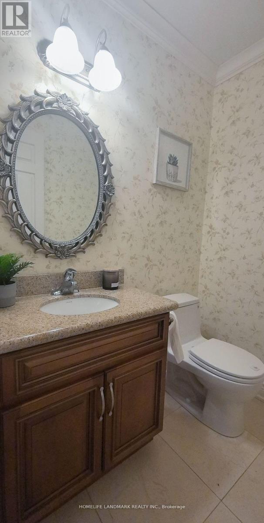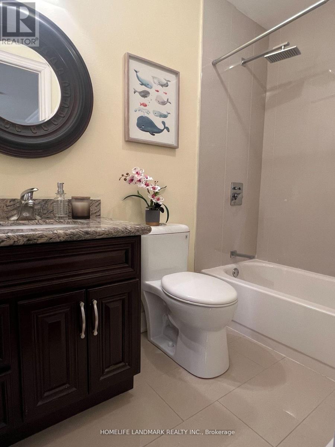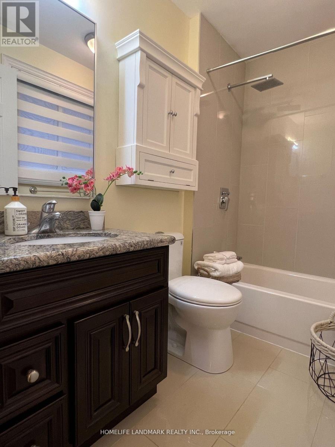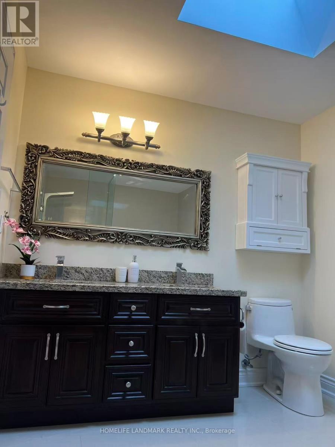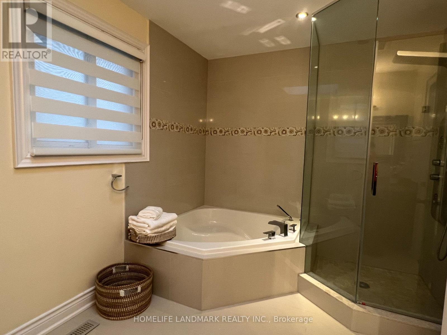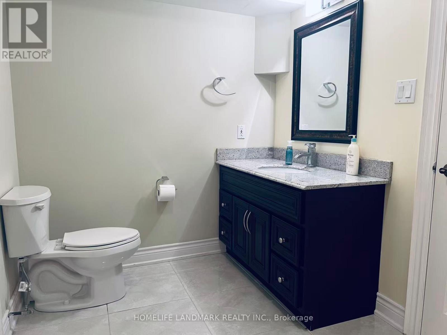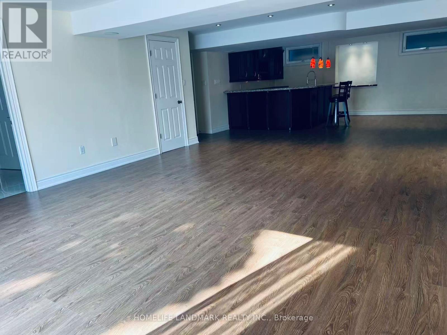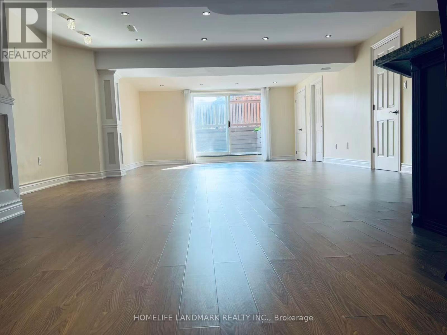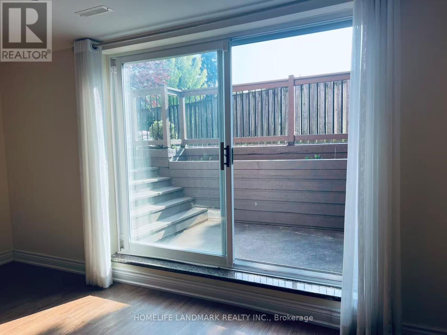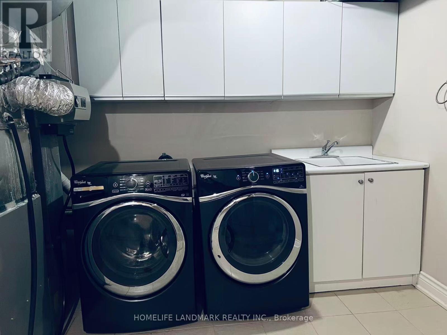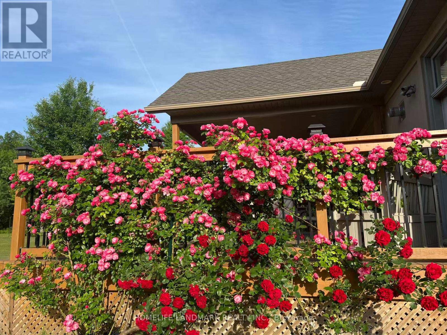5 Bedroom
5 Bathroom
2,500 - 3,000 ft2
Fireplace
Central Air Conditioning
Forced Air
$2,090,000
Located In High Demand Bayivew Village,Walk To Bessarion Or Leslie Subway, Malls, Clarinda Park and Ride The Bike Trails Of The East Don River Parkland. Elkhorn Public School, Earl Haig School District & Other Amenities. Ease Access To 404,401. New driveway. Some Brand new Windows! Brand new Zebra Blinds!! All cabinets are solid wood and countertops are granite, including the kitchen and bathroom. Hardwoods meticulously crafted! Freshly Painted! Lots Of Pot lights. Bsmt has a CEDAR WOOD CLOSET: Custom walk-in closet crafted from natural cedar wood, known for its insect-repellent properties. Spacious Rec Room with a Excellent WET BAR , Walk Out To Yard. (id:50976)
Property Details
|
MLS® Number
|
C12512232 |
|
Property Type
|
Single Family |
|
Community Name
|
Bayview Village |
|
Features
|
Irregular Lot Size, Carpet Free |
|
Parking Space Total
|
5 |
Building
|
Bathroom Total
|
5 |
|
Bedrooms Above Ground
|
4 |
|
Bedrooms Below Ground
|
1 |
|
Bedrooms Total
|
5 |
|
Appliances
|
Garage Door Opener Remote(s), Water Softener, Central Vacuum, Water Heater, Window Coverings |
|
Basement Development
|
Finished |
|
Basement Features
|
Walk-up, Separate Entrance |
|
Basement Type
|
N/a (finished), N/a, N/a |
|
Construction Style Attachment
|
Detached |
|
Cooling Type
|
Central Air Conditioning |
|
Exterior Finish
|
Brick |
|
Fireplace Present
|
Yes |
|
Foundation Type
|
Concrete |
|
Half Bath Total
|
1 |
|
Heating Fuel
|
Natural Gas |
|
Heating Type
|
Forced Air |
|
Stories Total
|
2 |
|
Size Interior
|
2,500 - 3,000 Ft2 |
|
Type
|
House |
|
Utility Water
|
Municipal Water |
Parking
Land
|
Acreage
|
No |
|
Sewer
|
Sanitary Sewer |
|
Size Depth
|
100 Ft |
|
Size Frontage
|
51 Ft ,1 In |
|
Size Irregular
|
51.1 X 100 Ft |
|
Size Total Text
|
51.1 X 100 Ft |
Rooms
| Level |
Type |
Length |
Width |
Dimensions |
|
Second Level |
Bedroom |
65.12 m |
44.69 m |
65.12 m x 44.69 m |
|
Second Level |
Bedroom 2 |
49.51 m |
35.96 m |
49.51 m x 35.96 m |
|
Second Level |
Bedroom 3 |
42.72 m |
39.93 m |
42.72 m x 39.93 m |
|
Second Level |
Bedroom 4 |
52.62 m |
40.26 m |
52.62 m x 40.26 m |
|
Basement |
Bedroom 5 |
37.07 m |
35.1 m |
37.07 m x 35.1 m |
|
Basement |
Recreational, Games Room |
123.36 m |
52.49 m |
123.36 m x 52.49 m |
|
Ground Level |
Living Room |
69.75 m |
44.88 m |
69.75 m x 44.88 m |
|
Ground Level |
Dining Room |
46.06 m |
44.88 m |
46.06 m x 44.88 m |
|
Ground Level |
Family Room |
63.39 m |
42.72 m |
63.39 m x 42.72 m |
|
Ground Level |
Kitchen |
53.94 m |
35.96 m |
53.94 m x 35.96 m |
|
Ground Level |
Library |
44.95 m |
30.18 m |
44.95 m x 30.18 m |
https://www.realtor.ca/real-estate/29070284/12-clarinda-drive-toronto-bayview-village-bayview-village



