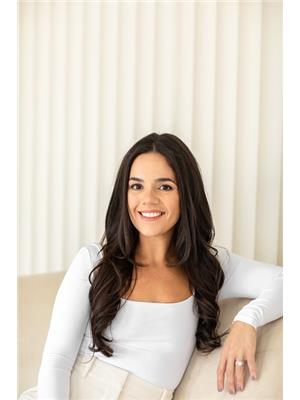5 Bedroom
4 Bathroom
2,000 - 2,500 ft2
Fireplace
On Ground Pool
Central Air Conditioning
Forced Air
$1,550,000
Welcome to 12 Dorman Drive an exceptional 4+1 bedroom, 4 bathroom family home ideally located in one of Stouffville's most desirable neighbourhood's. This beautifully maintained residence boasts a bright, spacious layout designed for both everyday comfort and effortless entertaining. The main floor features an eat in kitchen with a sun-filled breakfast area, stainless steel appliances, and seamless flow into the formal living, dining, and cozy family room with a fireplace perfect for gatherings of all sizes. Upstairs, you'll find four generously sized bedrooms, including a serene primary suite with a walk-in closet and 5-piece ensuite. The finished basement adds incredible versatility with a large rec room, fifth bedroom, home office, full bathroom, and ample storage space. Step outside to your private backyard oasis a true entertainers paradise with a heated in-ground pool, custom cabana, patio space, and beautifully landscaped gardens. All situated on a quiet, family-friendly street just minutes from top-rated schools, parks, transit, and every convenience. This is the one you've been waiting for welcome home! (id:50976)
Open House
This property has open houses!
Starts at:
2:00 pm
Ends at:
4:00 pm
Starts at:
2:00 pm
Ends at:
4:00 pm
Property Details
|
MLS® Number
|
N12273988 |
|
Property Type
|
Single Family |
|
Community Name
|
Stouffville |
|
Amenities Near By
|
Park, Schools |
|
Community Features
|
Community Centre |
|
Parking Space Total
|
6 |
|
Pool Type
|
On Ground Pool |
|
Structure
|
Patio(s), Shed |
Building
|
Bathroom Total
|
4 |
|
Bedrooms Above Ground
|
4 |
|
Bedrooms Below Ground
|
1 |
|
Bedrooms Total
|
5 |
|
Appliances
|
Water Heater, Water Softener, Dishwasher, Microwave, Range, Stove, Window Coverings, Refrigerator |
|
Basement Type
|
Full |
|
Construction Style Attachment
|
Detached |
|
Cooling Type
|
Central Air Conditioning |
|
Exterior Finish
|
Brick |
|
Fireplace Present
|
Yes |
|
Fireplace Total
|
2 |
|
Flooring Type
|
Hardwood, Vinyl |
|
Foundation Type
|
Poured Concrete |
|
Half Bath Total
|
1 |
|
Heating Fuel
|
Natural Gas |
|
Heating Type
|
Forced Air |
|
Stories Total
|
2 |
|
Size Interior
|
2,000 - 2,500 Ft2 |
|
Type
|
House |
|
Utility Water
|
Municipal Water |
Parking
Land
|
Acreage
|
No |
|
Fence Type
|
Fully Fenced, Fenced Yard |
|
Land Amenities
|
Park, Schools |
|
Sewer
|
Sanitary Sewer |
|
Size Depth
|
100 Ft ,2 In |
|
Size Frontage
|
60 Ft |
|
Size Irregular
|
60 X 100.2 Ft |
|
Size Total Text
|
60 X 100.2 Ft |
Rooms
| Level |
Type |
Length |
Width |
Dimensions |
|
Second Level |
Primary Bedroom |
6.35 m |
3.41 m |
6.35 m x 3.41 m |
|
Second Level |
Bedroom 2 |
2.96 m |
2.72 m |
2.96 m x 2.72 m |
|
Second Level |
Bedroom 3 |
4.06 m |
3.43 m |
4.06 m x 3.43 m |
|
Second Level |
Bedroom 4 |
4.54 m |
3.47 m |
4.54 m x 3.47 m |
|
Basement |
Media |
5.5 m |
3.5 m |
5.5 m x 3.5 m |
|
Basement |
Bedroom 5 |
3.5 m |
3.2 m |
3.5 m x 3.2 m |
|
Basement |
Recreational, Games Room |
7.02 m |
6.2 m |
7.02 m x 6.2 m |
|
Main Level |
Living Room |
3.37 m |
3.43 m |
3.37 m x 3.43 m |
|
Main Level |
Dining Room |
3.43 m |
3.33 m |
3.43 m x 3.33 m |
|
Main Level |
Kitchen |
3.55 m |
2.8 m |
3.55 m x 2.8 m |
|
Main Level |
Eating Area |
3.97 m |
3.67 m |
3.97 m x 3.67 m |
|
Main Level |
Family Room |
5.47 m |
3.55 m |
5.47 m x 3.55 m |
https://www.realtor.ca/real-estate/28582377/12-dorman-drive-whitchurch-stouffville-stouffville-stouffville












































