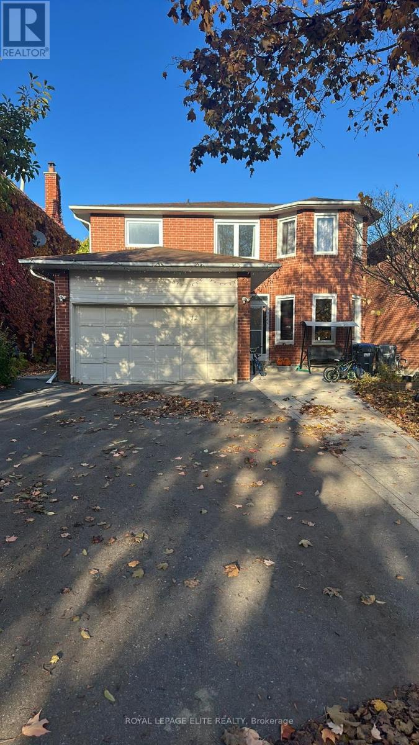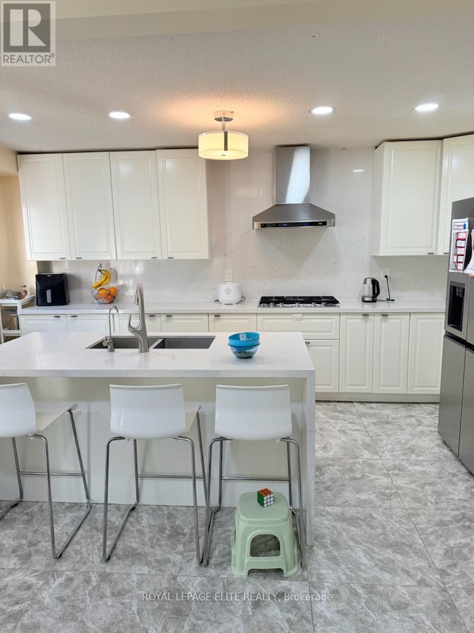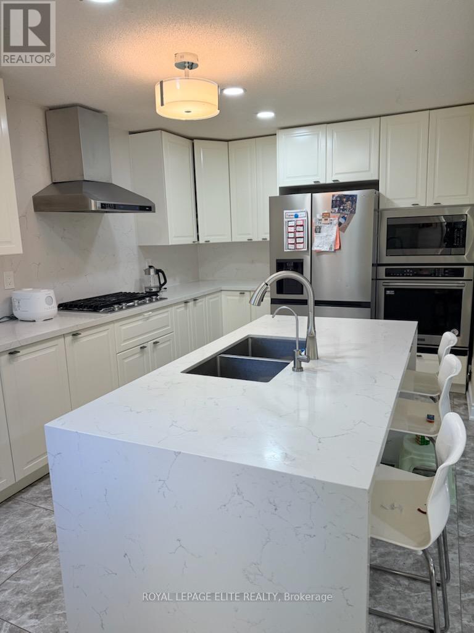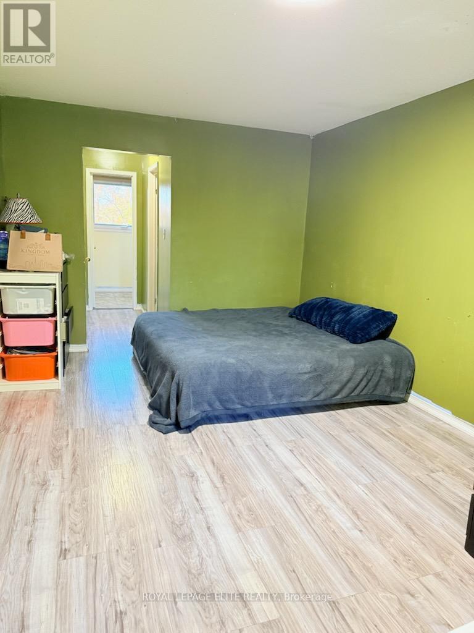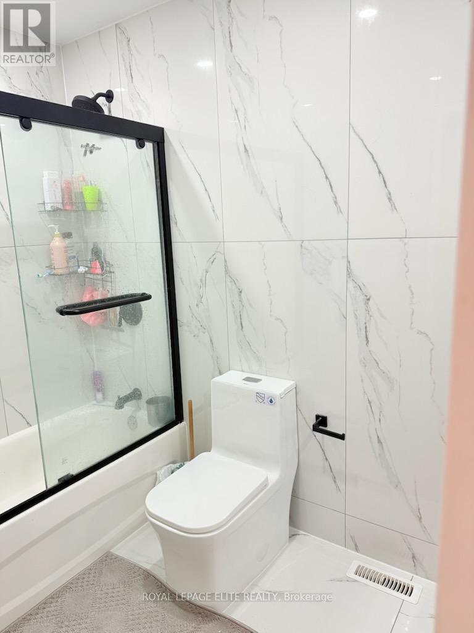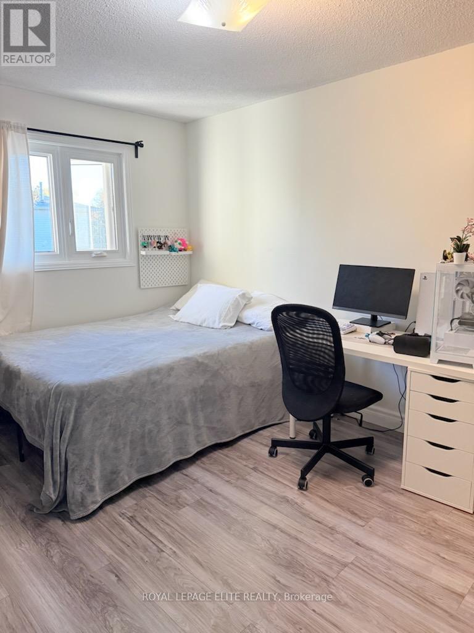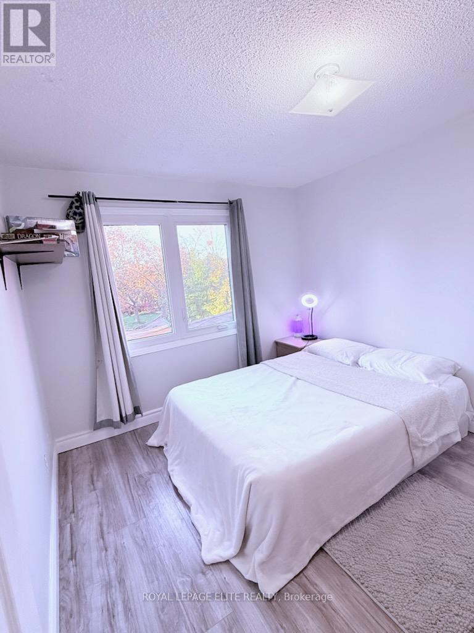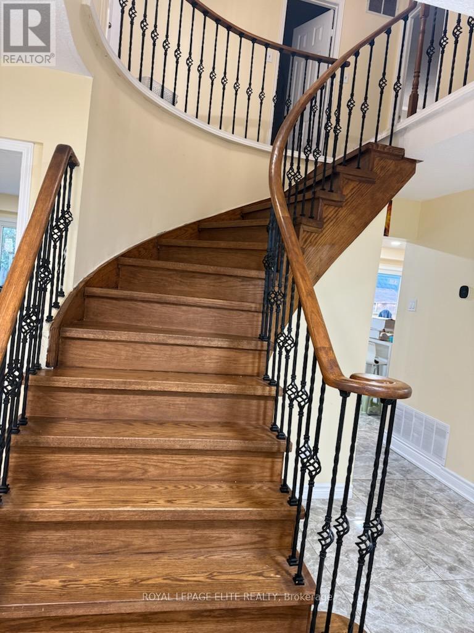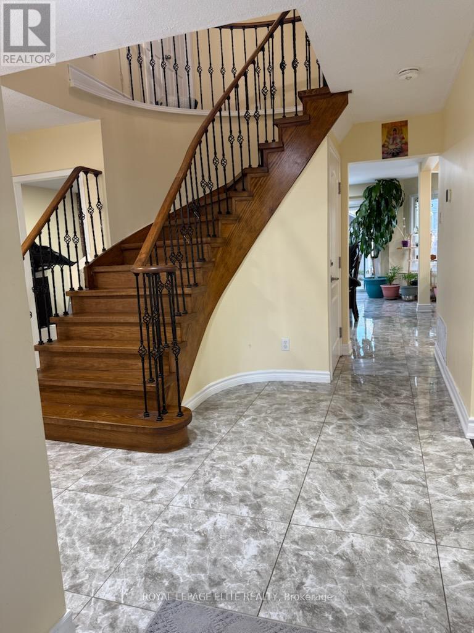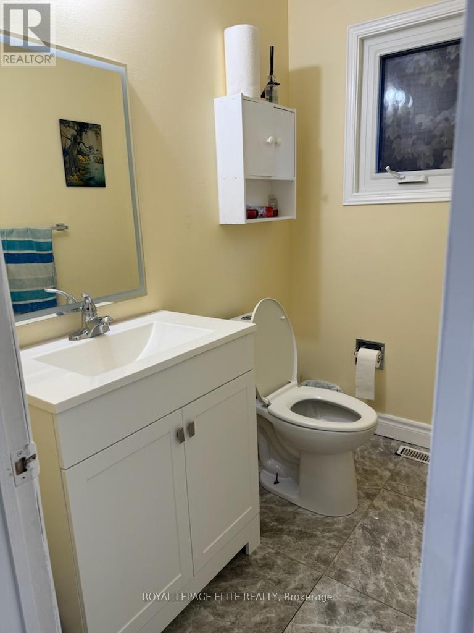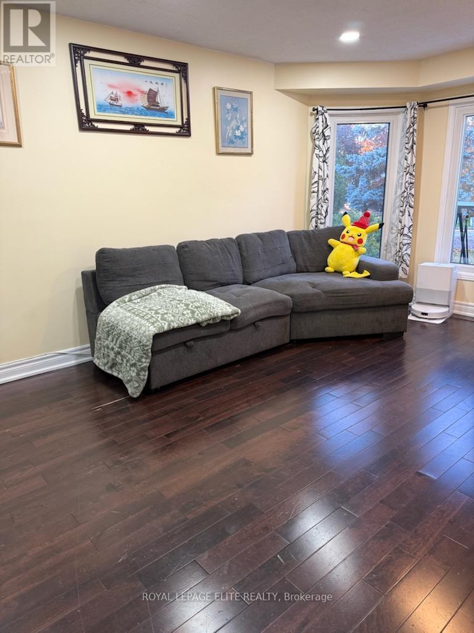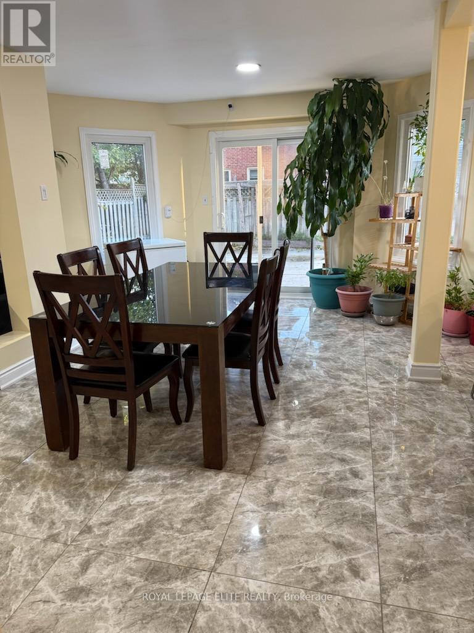7 Bedroom
4 Bathroom
2,000 - 2,500 ft2
Fireplace
Central Air Conditioning
Forced Air
$1,199,900
Step into over 2, 250+ sq. ft. of stylish living space in this beautifully maintained home, thoughtfully designed for modern family living. Featuring 4 spacious bedrooms and 2.5 bathrooms, this residence offers comfort, and elegance throughout. The primary suite is a true retreat with its own sitting area, walk-in closet, and a luxurious ensuite - the perfect private escape after a long day. The main floor flows seamlessly between the living, dining, and kitchen areas, creating an inviting atmosphere ideal for entertaining or everyday life. Large windows fill the home with natural light. Upstairs, each bedroom is well-proportioned with generous closet space and stylish bathrooms. This property also boosts a legal 3-bedroom basement apartment, ideal for extended family or generating rental income. Outside, the fully fenced backyard provides plenty of room for play, relaxation, or summer BBQs. Nestled in a family-friendly neighborhood, you're just a short walk to parks, schools, and recreational facilities. Move-in ready, this home combines thoughtful design, modern comfort, and everyday practicality a perfect place to call home. (id:50976)
Property Details
|
MLS® Number
|
W12513790 |
|
Property Type
|
Single Family |
|
Community Name
|
Heart Lake West |
|
Amenities Near By
|
Public Transit, Schools |
|
Equipment Type
|
Water Heater |
|
Features
|
Cul-de-sac, Conservation/green Belt |
|
Parking Space Total
|
6 |
|
Rental Equipment Type
|
Water Heater |
Building
|
Bathroom Total
|
4 |
|
Bedrooms Above Ground
|
4 |
|
Bedrooms Below Ground
|
3 |
|
Bedrooms Total
|
7 |
|
Amenities
|
Fireplace(s) |
|
Appliances
|
Dishwasher, Dryer, Garage Door Opener, Two Stoves, Window Coverings, Two Refrigerators |
|
Basement Features
|
Apartment In Basement, Separate Entrance |
|
Basement Type
|
N/a, N/a |
|
Construction Style Attachment
|
Detached |
|
Cooling Type
|
Central Air Conditioning |
|
Exterior Finish
|
Aluminum Siding, Brick |
|
Fire Protection
|
Alarm System |
|
Fireplace Present
|
Yes |
|
Fireplace Total
|
1 |
|
Flooring Type
|
Hardwood |
|
Foundation Type
|
Concrete |
|
Half Bath Total
|
1 |
|
Heating Fuel
|
Natural Gas |
|
Heating Type
|
Forced Air |
|
Stories Total
|
2 |
|
Size Interior
|
2,000 - 2,500 Ft2 |
|
Type
|
House |
|
Utility Water
|
Municipal Water |
Parking
Land
|
Acreage
|
No |
|
Land Amenities
|
Public Transit, Schools |
|
Sewer
|
Sanitary Sewer |
|
Size Depth
|
117 Ft |
|
Size Frontage
|
41 Ft ,6 In |
|
Size Irregular
|
41.5 X 117 Ft |
|
Size Total Text
|
41.5 X 117 Ft|under 1/2 Acre |
|
Zoning Description
|
Resident |
Rooms
| Level |
Type |
Length |
Width |
Dimensions |
|
Second Level |
Primary Bedroom |
5.92 m |
3.2 m |
5.92 m x 3.2 m |
|
Second Level |
Sitting Room |
4.85 m |
2.84 m |
4.85 m x 2.84 m |
|
Second Level |
Bedroom 2 |
5.06 m |
3.17 m |
5.06 m x 3.17 m |
|
Second Level |
Bedroom 3 |
4.11 m |
3.02 m |
4.11 m x 3.02 m |
|
Second Level |
Bedroom 4 |
3.25 m |
2.98 m |
3.25 m x 2.98 m |
|
Lower Level |
Bedroom |
|
|
Measurements not available |
|
Lower Level |
Bedroom |
|
|
Measurements not available |
|
Lower Level |
Bedroom |
|
|
Measurements not available |
|
Ground Level |
Living Room |
5.7 m |
3 m |
5.7 m x 3 m |
|
Ground Level |
Dining Room |
4.93 m |
3.01 m |
4.93 m x 3.01 m |
|
Ground Level |
Kitchen |
5.15 m |
3.04 m |
5.15 m x 3.04 m |
|
Ground Level |
Kitchen |
|
|
Measurements not available |
|
Ground Level |
Family Room |
5.21 m |
3.04 m |
5.21 m x 3.04 m |
https://www.realtor.ca/real-estate/29072012/12-egret-court-brampton-heart-lake-west-heart-lake-west



