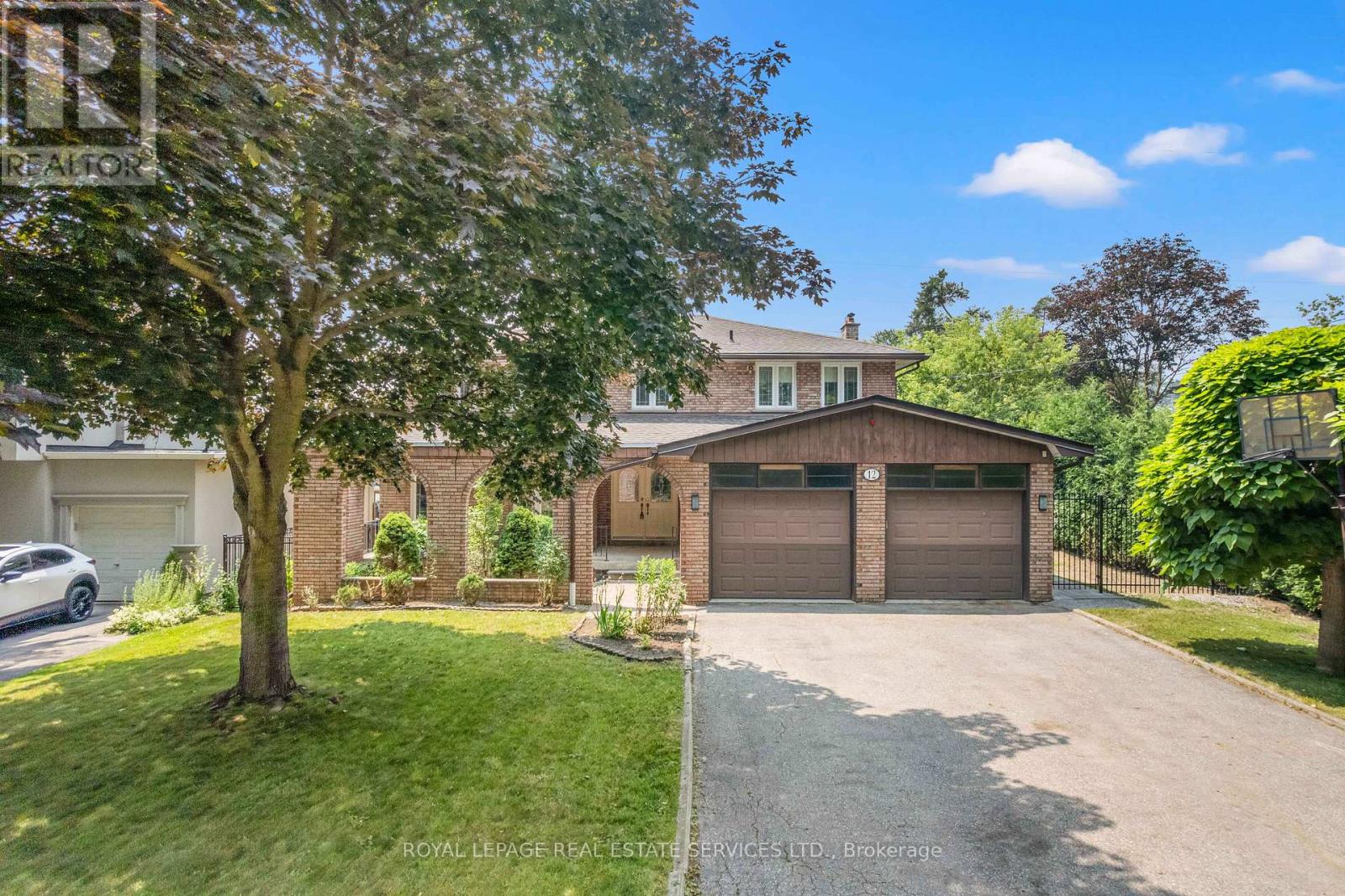5 Bedroom
3 Bathroom
2,500 - 3,000 ft2
Fireplace
Central Air Conditioning
Forced Air
$1,750,000
Pride Of Home Ownership Located In The Highly Desirable Islington City Centre West Neighbourhood, Known For Its Leafy Streets, Excellent Amenities, Convenient Access To Parks And Schools. Beautiful Residence, Hardwood Floors Throughout, Inviting Arch Brick Courtyard At The Front, Complemented By Covered Porch And Elegant Double Front Doors With Leaded Glass Windows. Treed Front Yard Provides Privacy, Attached 2 Car Garage, Private Driveway, Parking For 6. Inside, Ceramic Floored Foyer With Mirrored Closet, 2 PC Powder Room. Spacious Living / Dining Room Combination, Separate Family Room With Cozy Fireplace And Sliding Doors Leading To Sunroom. Massive Kitchen Boasts A Full Eat In Area, Built In Desk, Abundant Cabinetry, Walkout To Private Backyard Patio, Ideal For Entertaining Or Relaxing Outdoors. Practical Mudroom With Separate Side Entrance, Double Closet, Cabinets Adds Functionality. Large Primary Bedroom, Two Front Facing Leaded Glass Windows, Walk In Closet Plus Double Closet, Built In Vanity With Mirror, 5 PC Ensuite. 3 Additional Generously Sized Bedrooms Share A Spacious 5 PC Bathroom. Lower Level Offers A Large Recreation Room, An Additional Bedroom, Versatile Extra Room, Above Grade Windows, Separate Cantina, Combined Utility And Laundry Room. (id:50976)
Open House
This property has open houses!
Starts at:
2:00 pm
Ends at:
4:00 pm
Starts at:
2:00 pm
Ends at:
4:00 pm
Property Details
|
MLS® Number
|
W12287394 |
|
Property Type
|
Single Family |
|
Neigbourhood
|
Islington |
|
Community Name
|
Islington-City Centre West |
|
Amenities Near By
|
Schools, Public Transit, Park |
|
Features
|
Ravine, Conservation/green Belt, Carpet Free |
|
Parking Space Total
|
8 |
|
Structure
|
Porch, Patio(s) |
Building
|
Bathroom Total
|
3 |
|
Bedrooms Above Ground
|
4 |
|
Bedrooms Below Ground
|
1 |
|
Bedrooms Total
|
5 |
|
Appliances
|
All |
|
Basement Development
|
Finished |
|
Basement Type
|
N/a (finished) |
|
Construction Style Attachment
|
Detached |
|
Cooling Type
|
Central Air Conditioning |
|
Exterior Finish
|
Brick |
|
Fireplace Present
|
Yes |
|
Flooring Type
|
Ceramic, Hardwood, Concrete, Laminate |
|
Foundation Type
|
Block |
|
Half Bath Total
|
1 |
|
Heating Fuel
|
Natural Gas |
|
Heating Type
|
Forced Air |
|
Stories Total
|
2 |
|
Size Interior
|
2,500 - 3,000 Ft2 |
|
Type
|
House |
|
Utility Water
|
Municipal Water |
Parking
Land
|
Acreage
|
No |
|
Fence Type
|
Fenced Yard |
|
Land Amenities
|
Schools, Public Transit, Park |
|
Sewer
|
Sanitary Sewer |
|
Size Depth
|
136 Ft ,8 In |
|
Size Frontage
|
68 Ft ,3 In |
|
Size Irregular
|
68.3 X 136.7 Ft |
|
Size Total Text
|
68.3 X 136.7 Ft |
Rooms
| Level |
Type |
Length |
Width |
Dimensions |
|
Second Level |
Primary Bedroom |
6.77 m |
4 m |
6.77 m x 4 m |
|
Second Level |
Bedroom 2 |
4.88 m |
4.12 m |
4.88 m x 4.12 m |
|
Second Level |
Bedroom 3 |
4.88 m |
4.44 m |
4.88 m x 4.44 m |
|
Second Level |
Bedroom 4 |
3.44 m |
3.35 m |
3.44 m x 3.35 m |
|
Lower Level |
Bedroom |
6.91 m |
4.59 m |
6.91 m x 4.59 m |
|
Lower Level |
Other |
4.59 m |
3.86 m |
4.59 m x 3.86 m |
|
Lower Level |
Utility Room |
3.72 m |
3.15 m |
3.72 m x 3.15 m |
|
Lower Level |
Cold Room |
7.04 m |
3.01 m |
7.04 m x 3.01 m |
|
Lower Level |
Recreational, Games Room |
7.45 m |
3.72 m |
7.45 m x 3.72 m |
|
Main Level |
Foyer |
5.89 m |
5.3 m |
5.89 m x 5.3 m |
|
Main Level |
Living Room |
4.6 m |
4.59 m |
4.6 m x 4.59 m |
|
Main Level |
Dining Room |
4.59 m |
3.56 m |
4.59 m x 3.56 m |
|
Main Level |
Kitchen |
3.74 m |
3.57 m |
3.74 m x 3.57 m |
|
Main Level |
Family Room |
6.21 m |
4.01 m |
6.21 m x 4.01 m |
https://www.realtor.ca/real-estate/28610691/12-haliburton-avenue-toronto-islington-city-centre-west-islington-city-centre-west
























































