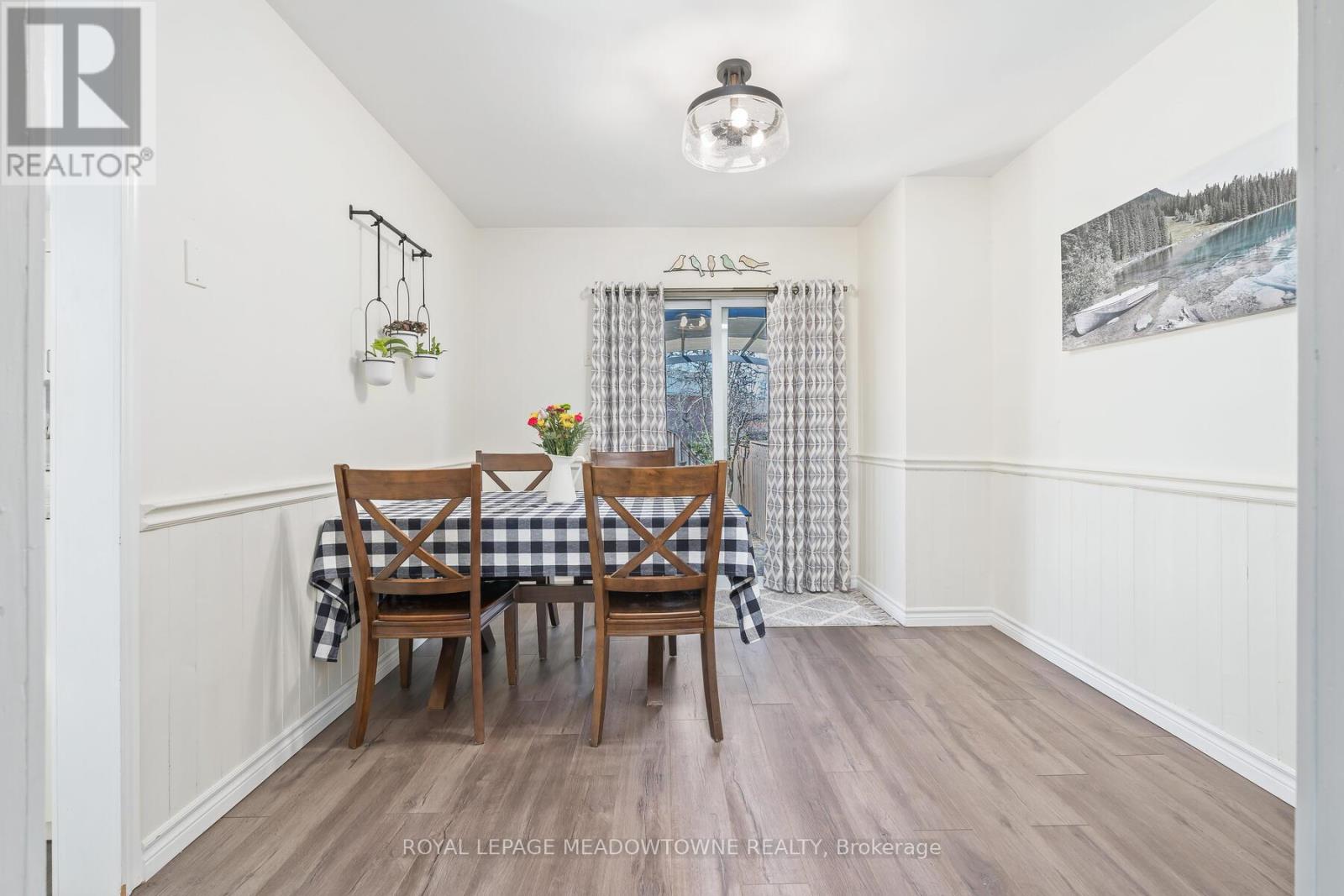3 Bedroom
2 Bathroom
1,100 - 1,500 ft2
Central Air Conditioning
Forced Air
$574,000
Rarely does a home on this quiet cul de sac in a great area of Brantford come up for sale. This 3 bedroom , 2 storey semi is close to schools, highways and amenities. This home has been updated over the years and has been lovingly cared for. When you walk in thru the front door you're welcomed into the large living room that's connected to a separate dining room. The dining room has slider patio doors that walk out to a private deck and well taken care of back yard with a garden shed. The kitchen boast a breakfast bar and a perfect cooking space. The upstairs has a great 4 piece bathroom and 3 good size bedrooms, each with double closets. A must see in a great area. (id:50976)
Property Details
|
MLS® Number
|
X12056563 |
|
Property Type
|
Single Family |
|
Community Name
|
Brantford Twp |
|
Amenities Near By
|
Schools |
|
Equipment Type
|
Water Heater - Gas |
|
Parking Space Total
|
2 |
|
Rental Equipment Type
|
Water Heater - Gas |
Building
|
Bathroom Total
|
2 |
|
Bedrooms Above Ground
|
3 |
|
Bedrooms Total
|
3 |
|
Appliances
|
Water Heater, Dryer, Stove, Washer, Window Coverings, Refrigerator |
|
Basement Development
|
Partially Finished |
|
Basement Type
|
N/a (partially Finished) |
|
Construction Style Attachment
|
Semi-detached |
|
Cooling Type
|
Central Air Conditioning |
|
Exterior Finish
|
Brick, Vinyl Siding |
|
Flooring Type
|
Ceramic, Laminate |
|
Foundation Type
|
Poured Concrete |
|
Heating Fuel
|
Natural Gas |
|
Heating Type
|
Forced Air |
|
Stories Total
|
2 |
|
Size Interior
|
1,100 - 1,500 Ft2 |
|
Type
|
House |
|
Utility Water
|
Municipal Water |
Parking
Land
|
Acreage
|
No |
|
Land Amenities
|
Schools |
|
Sewer
|
Sanitary Sewer |
|
Size Depth
|
100 Ft |
|
Size Frontage
|
34 Ft ,8 In |
|
Size Irregular
|
34.7 X 100 Ft |
|
Size Total Text
|
34.7 X 100 Ft |
Rooms
| Level |
Type |
Length |
Width |
Dimensions |
|
Second Level |
Primary Bedroom |
4.47 m |
3.55 m |
4.47 m x 3.55 m |
|
Second Level |
Bedroom 2 |
4.47 m |
2.92 m |
4.47 m x 2.92 m |
|
Second Level |
Bedroom 3 |
3.05 m |
2.92 m |
3.05 m x 2.92 m |
|
Basement |
Laundry Room |
2.13 m |
2.13 m |
2.13 m x 2.13 m |
|
Basement |
Recreational, Games Room |
5.49 m |
3.48 m |
5.49 m x 3.48 m |
|
Main Level |
Kitchen |
3.51 m |
3.2 m |
3.51 m x 3.2 m |
|
Main Level |
Dining Room |
3.55 m |
3.05 m |
3.55 m x 3.05 m |
|
Main Level |
Living Room |
5.79 m |
3.51 m |
5.79 m x 3.51 m |
Utilities
|
Cable
|
Installed |
|
Sewer
|
Installed |
https://www.realtor.ca/real-estate/28108067/12-hemlock-court-brant-brantford-twp-brantford-twp






































