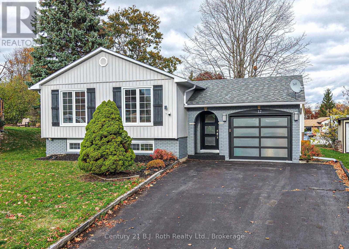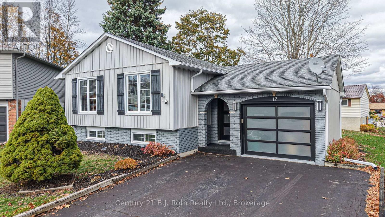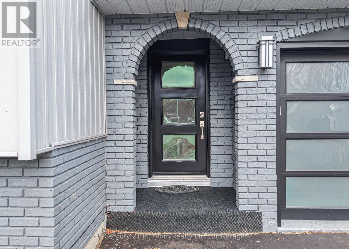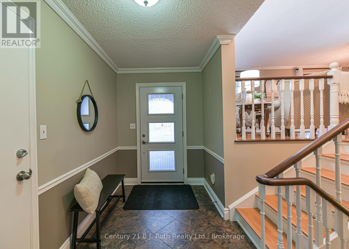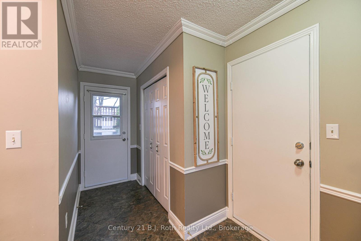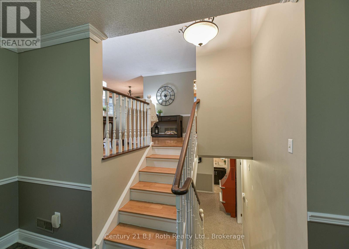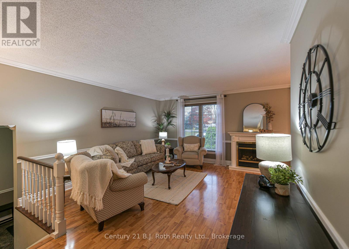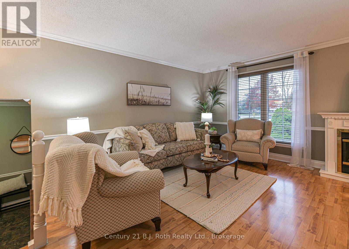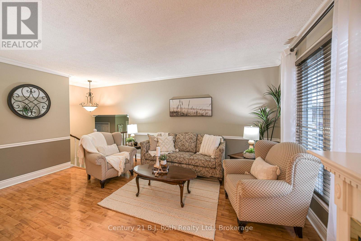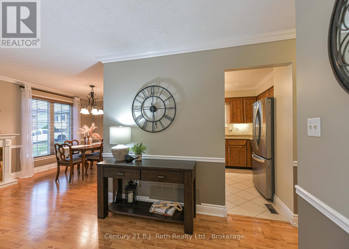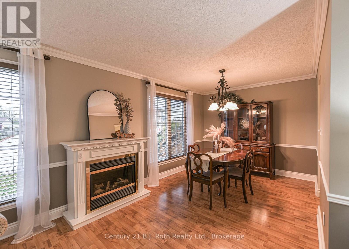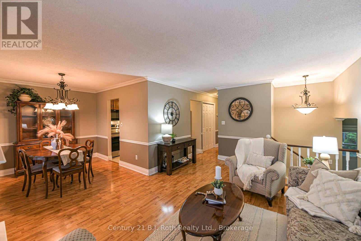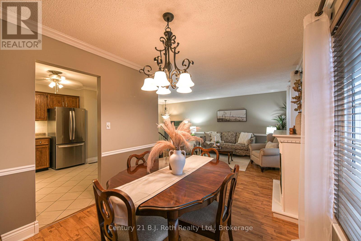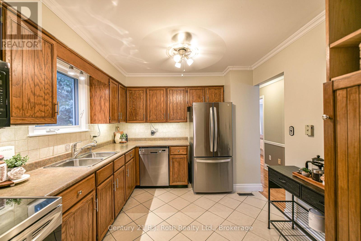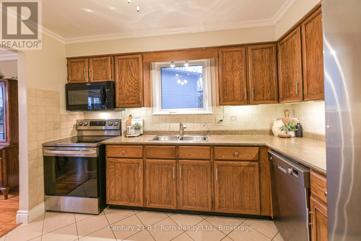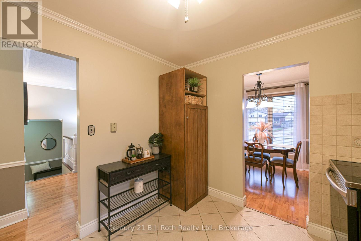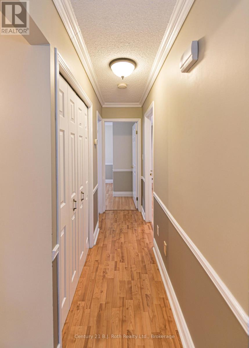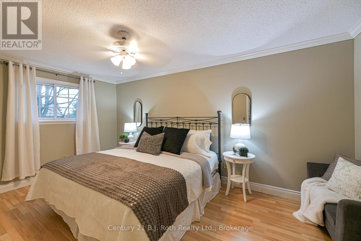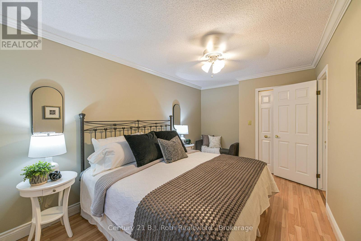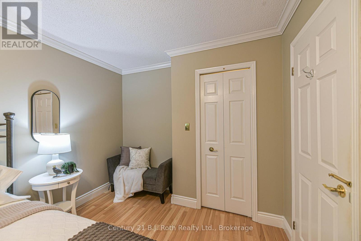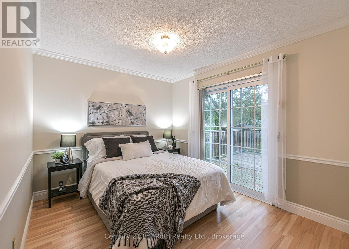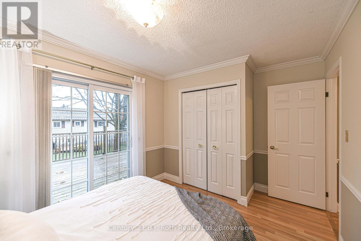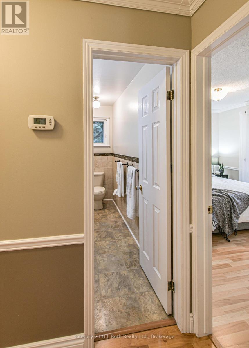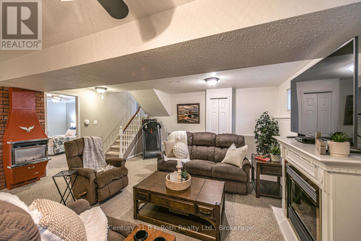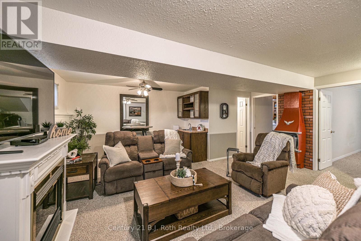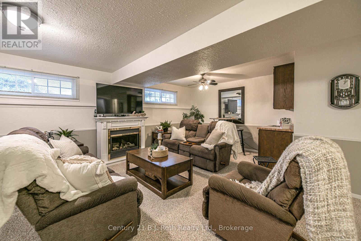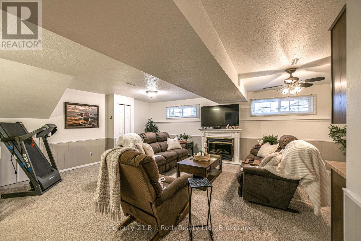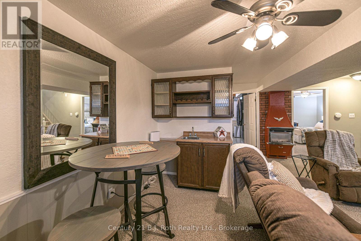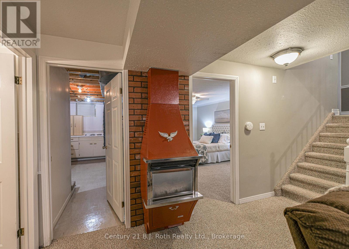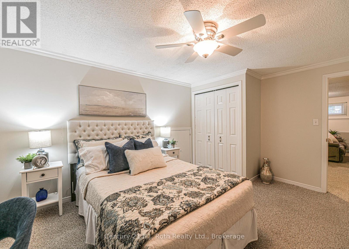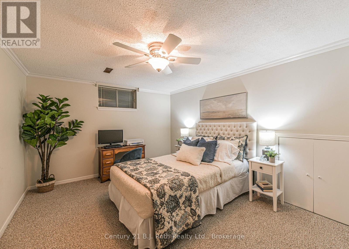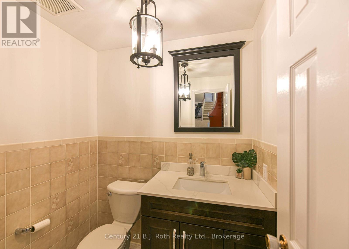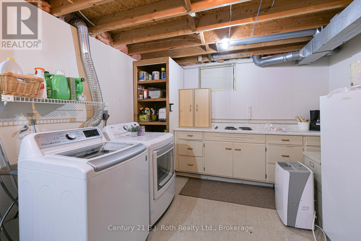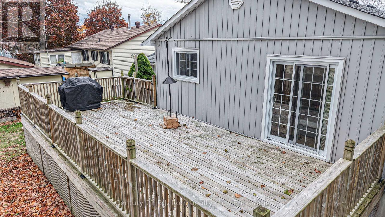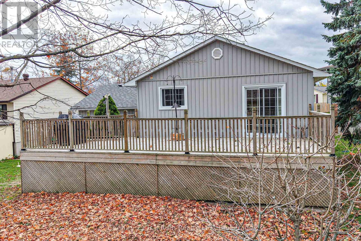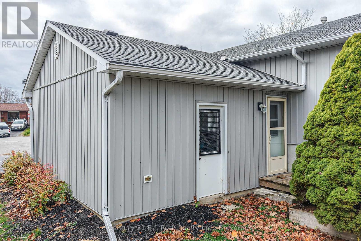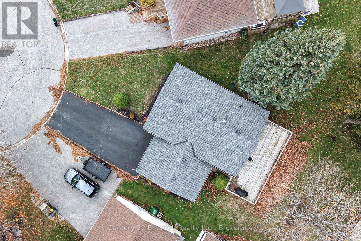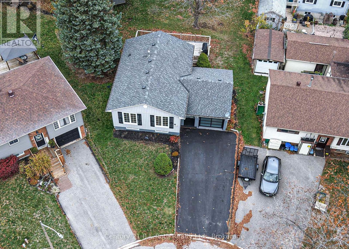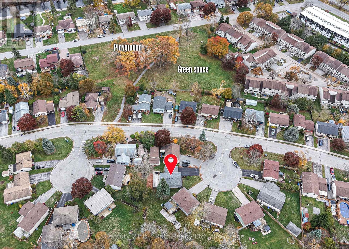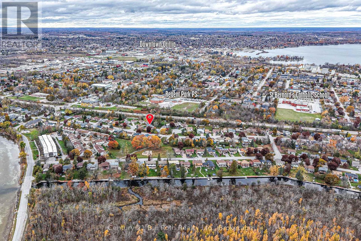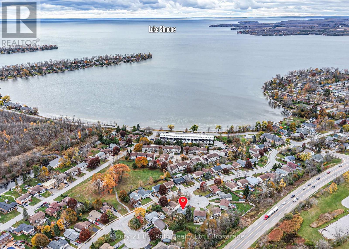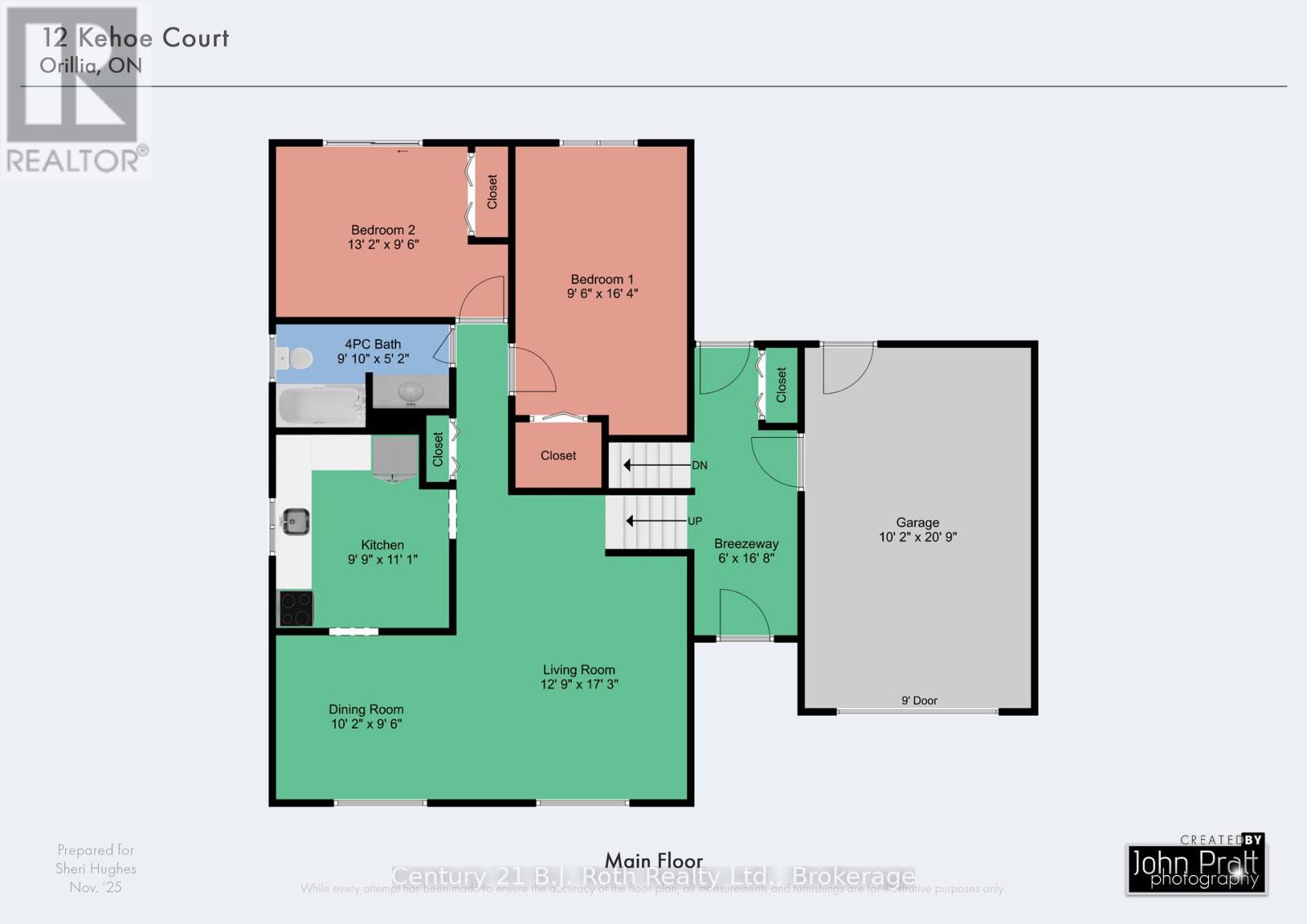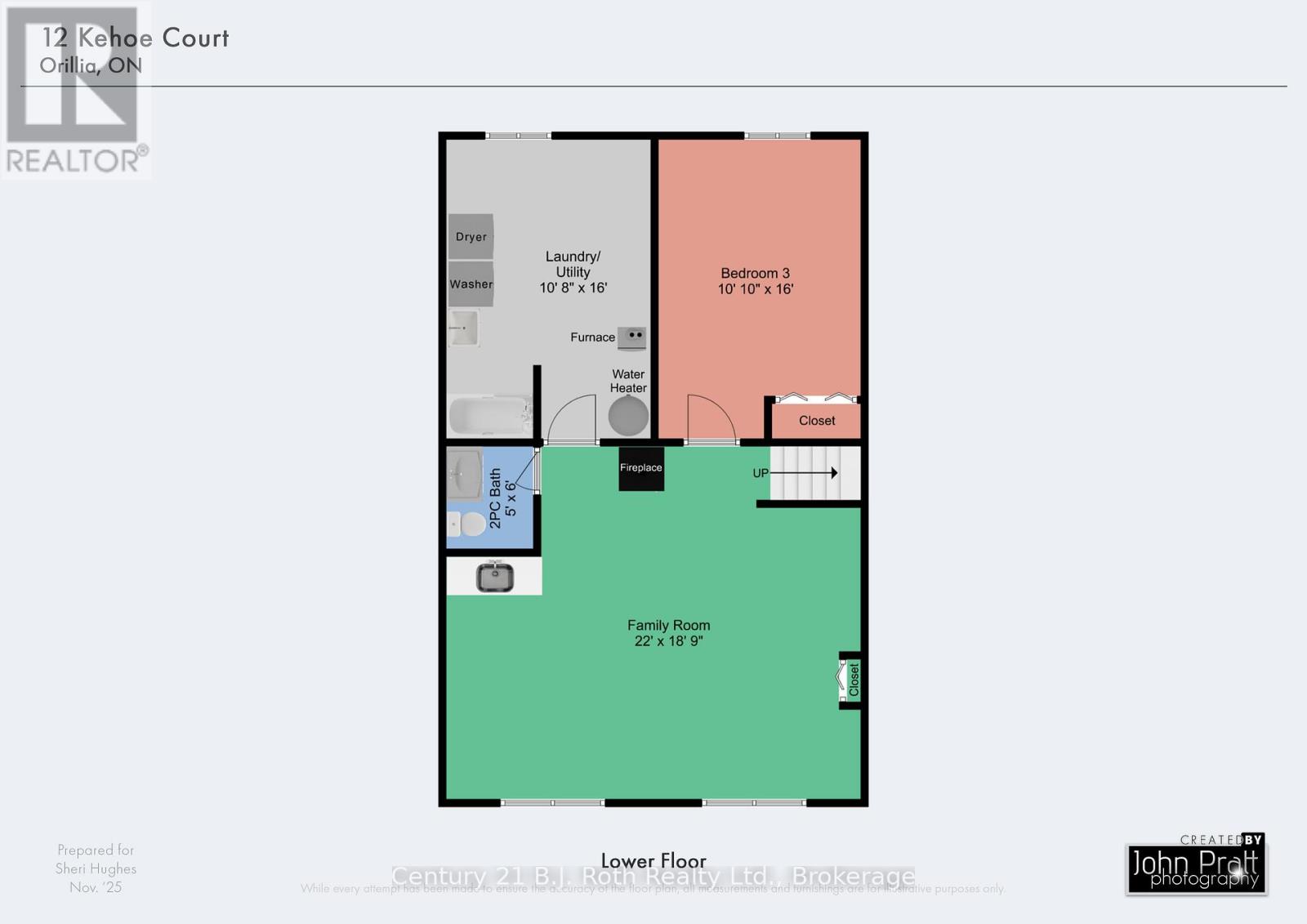3 Bedroom
2 Bathroom
700 - 1,100 ft2
Raised Bungalow
Fireplace
Central Air Conditioning
Forced Air
Landscaped
$589,000
Welcome to 12 Kehoe Court, this well maintained 2+1 bedroom, 1.5 bath home is full of natural light and charm. You'll fall in love the moment you arrive, the fantastic curb appeal sets the tone for what's inside! This lovely home features large windows, a cozy family room, and a great layout that's perfect for everyday living. Enjoy peace of mind with many updates, including siding (2021), shingles (2017) and windows (2015), and A/C (2 years). Step outside to the large deck (2017) , ideal for entertaining or relaxing. With an attached garage featuring an updated glass door, and a prime location close to all amenities, this home truly has it all! (id:50976)
Open House
This property has open houses!
Starts at:
11:00 am
Ends at:
1:00 pm
Starts at:
10:00 am
Ends at:
12:00 pm
Property Details
|
MLS® Number
|
S12528770 |
|
Property Type
|
Single Family |
|
Community Name
|
Orillia |
|
Amenities Near By
|
Hospital, Park, Schools |
|
Community Features
|
Community Centre |
|
Features
|
Cul-de-sac, Sump Pump |
|
Parking Space Total
|
5 |
|
Structure
|
Deck |
Building
|
Bathroom Total
|
2 |
|
Bedrooms Above Ground
|
3 |
|
Bedrooms Total
|
3 |
|
Amenities
|
Fireplace(s) |
|
Appliances
|
Garage Door Opener Remote(s), Central Vacuum, Water Heater, Blinds, Dishwasher, Dryer, Microwave, Stove, Washer, Refrigerator |
|
Architectural Style
|
Raised Bungalow |
|
Basement Development
|
Finished |
|
Basement Type
|
Crawl Space, N/a (finished), Full |
|
Construction Style Attachment
|
Detached |
|
Cooling Type
|
Central Air Conditioning |
|
Exterior Finish
|
Vinyl Siding, Brick |
|
Fireplace Present
|
Yes |
|
Fireplace Total
|
1 |
|
Foundation Type
|
Poured Concrete |
|
Heating Fuel
|
Natural Gas |
|
Heating Type
|
Forced Air |
|
Stories Total
|
1 |
|
Size Interior
|
700 - 1,100 Ft2 |
|
Type
|
House |
|
Utility Water
|
Municipal Water |
Parking
Land
|
Acreage
|
No |
|
Land Amenities
|
Hospital, Park, Schools |
|
Landscape Features
|
Landscaped |
|
Sewer
|
Sanitary Sewer |
|
Size Depth
|
102 Ft ,7 In |
|
Size Frontage
|
37 Ft ,7 In |
|
Size Irregular
|
37.6 X 102.6 Ft |
|
Size Total Text
|
37.6 X 102.6 Ft |
Rooms
| Level |
Type |
Length |
Width |
Dimensions |
|
Lower Level |
Family Room |
6.71 m |
5.72 m |
6.71 m x 5.72 m |
|
Lower Level |
Bedroom 3 |
4.88 m |
3.3 m |
4.88 m x 3.3 m |
|
Lower Level |
Laundry Room |
4.88 m |
3.25 m |
4.88 m x 3.25 m |
|
Lower Level |
Bathroom |
1.83 m |
1.52 m |
1.83 m x 1.52 m |
|
Main Level |
Living Room |
5.26 m |
3.89 m |
5.26 m x 3.89 m |
|
Main Level |
Dining Room |
3.1 m |
2.9 m |
3.1 m x 2.9 m |
|
Main Level |
Kitchen |
3.38 m |
2.97 m |
3.38 m x 2.97 m |
|
Main Level |
Primary Bedroom |
4.98 m |
2.9 m |
4.98 m x 2.9 m |
|
Main Level |
Bedroom 2 |
4.01 m |
2.9 m |
4.01 m x 2.9 m |
|
Main Level |
Bathroom |
3 m |
1.58 m |
3 m x 1.58 m |
https://www.realtor.ca/real-estate/29087161/12-kehoe-court-orillia-orillia



