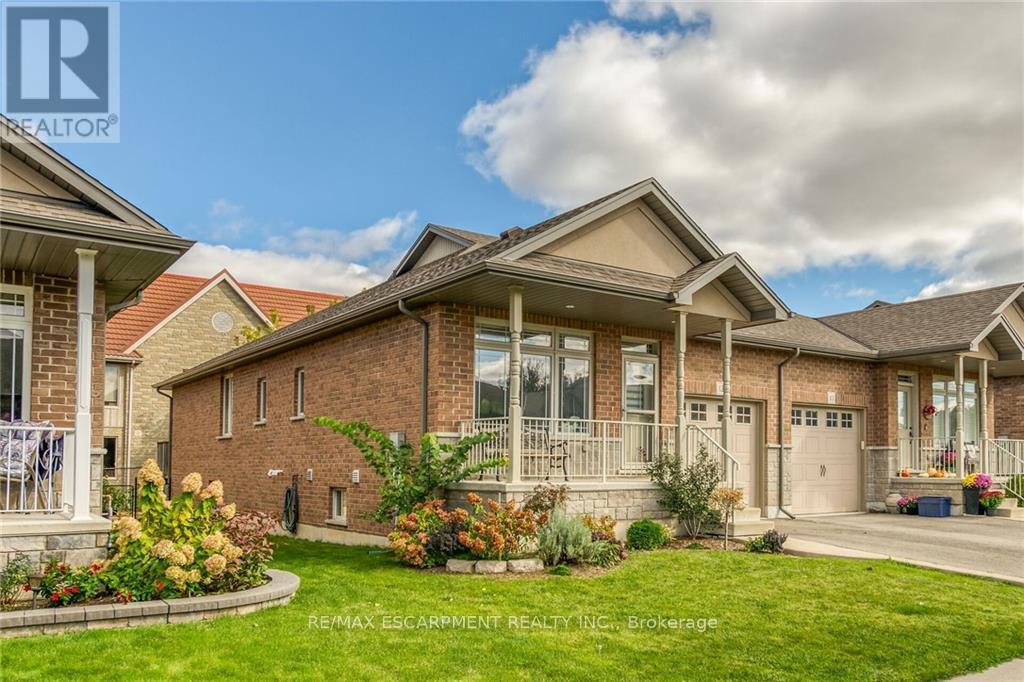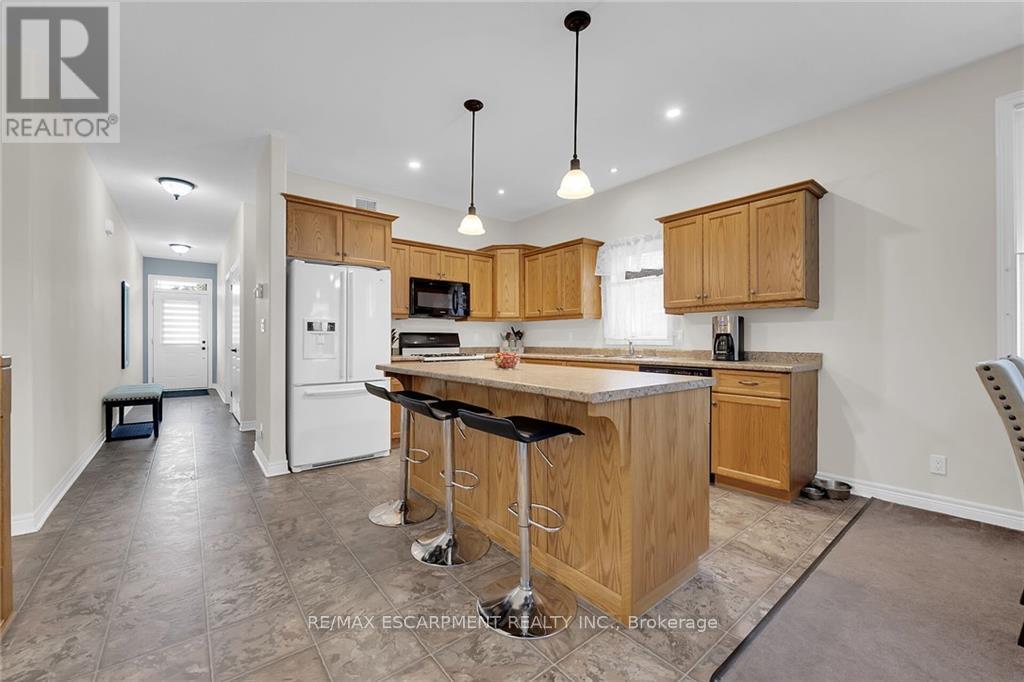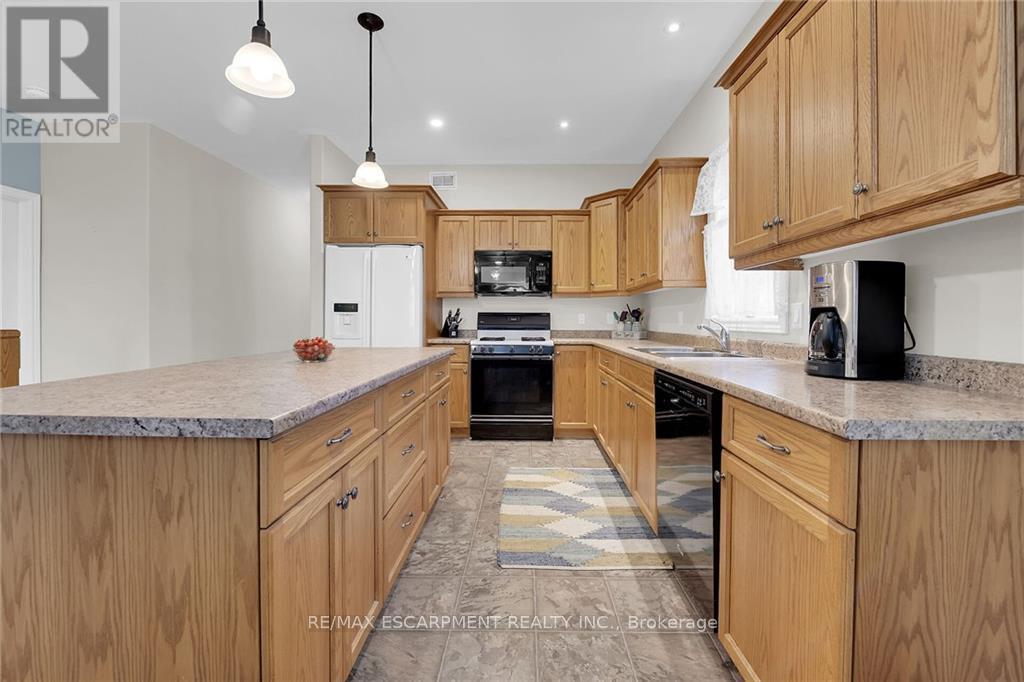3 Bedroom
2 Bathroom
Bungalow
Fireplace
Central Air Conditioning
Forced Air
$649,900
Attractive & Affordable brick/stone semi-detached bungalow located in popular, newer subdivision in Hagersville's preferred north quadrant - near schools, shops/eateries & Timmies - 30 mins to Hamilton, Brantford & 403. This 2014 ""Henry Boer"" built home ftrs covered front veranda providing entry to 1394sf living area boasting 9ft ceilings, 1394sf lower level + 237sf att. garage. Introduces open conc. kitchen sporting island & SS appliances, living/dining room enhanced w/gas FP & sliding door WO to 12x12 elevated deck & fenced yard, primary bedroom incs 4pc en-suite & WI closet, 4pc bath, guest bedroom & laundry room enjoying garage entry. Spacious lower level incs bedroom, semi-finished family room ftrs drywalled perimeter walls, RI bath & utility/storage room. Extras -n/g furnace, AC, HRV, 100 amp hydro, paved drive w/conc. curbs & more! (id:50976)
Property Details
|
MLS® Number
|
X9393551 |
|
Property Type
|
Single Family |
|
Community Name
|
Haldimand |
|
Parking Space Total
|
2 |
Building
|
Bathroom Total
|
2 |
|
Bedrooms Above Ground
|
2 |
|
Bedrooms Below Ground
|
1 |
|
Bedrooms Total
|
3 |
|
Architectural Style
|
Bungalow |
|
Basement Development
|
Unfinished |
|
Basement Type
|
Full (unfinished) |
|
Construction Style Attachment
|
Detached |
|
Cooling Type
|
Central Air Conditioning |
|
Exterior Finish
|
Brick, Stone |
|
Fireplace Present
|
Yes |
|
Foundation Type
|
Poured Concrete |
|
Heating Fuel
|
Natural Gas |
|
Heating Type
|
Forced Air |
|
Stories Total
|
1 |
|
Type
|
House |
|
Utility Water
|
Municipal Water |
Parking
Land
|
Acreage
|
No |
|
Sewer
|
Sanitary Sewer |
|
Size Depth
|
109 Ft ,10 In |
|
Size Frontage
|
34 Ft ,5 In |
|
Size Irregular
|
34.45 X 109.91 Ft |
|
Size Total Text
|
34.45 X 109.91 Ft |
Rooms
| Level |
Type |
Length |
Width |
Dimensions |
|
Basement |
Utility Room |
9.19 m |
4.17 m |
9.19 m x 4.17 m |
|
Basement |
Other |
2.49 m |
2.31 m |
2.49 m x 2.31 m |
|
Basement |
Bedroom |
2.77 m |
4.19 m |
2.77 m x 4.19 m |
|
Basement |
Family Room |
7.7 m |
5.54 m |
7.7 m x 5.54 m |
|
Basement |
Bathroom |
2.01 m |
2.36 m |
2.01 m x 2.36 m |
|
Basement |
Other |
2.31 m |
2.18 m |
2.31 m x 2.18 m |
|
Main Level |
Bathroom |
2.67 m |
1.96 m |
2.67 m x 1.96 m |
|
Main Level |
Bedroom |
3.66 m |
2.97 m |
3.66 m x 2.97 m |
|
Main Level |
Kitchen |
4.27 m |
6.45 m |
4.27 m x 6.45 m |
|
Main Level |
Living Room |
4.19 m |
5.03 m |
4.19 m x 5.03 m |
|
Main Level |
Primary Bedroom |
3.48 m |
4.8 m |
3.48 m x 4.8 m |
|
Main Level |
Laundry Room |
2.36 m |
1.73 m |
2.36 m x 1.73 m |
https://www.realtor.ca/real-estate/27534156/12-macneil-court-haldimand-haldimand












































