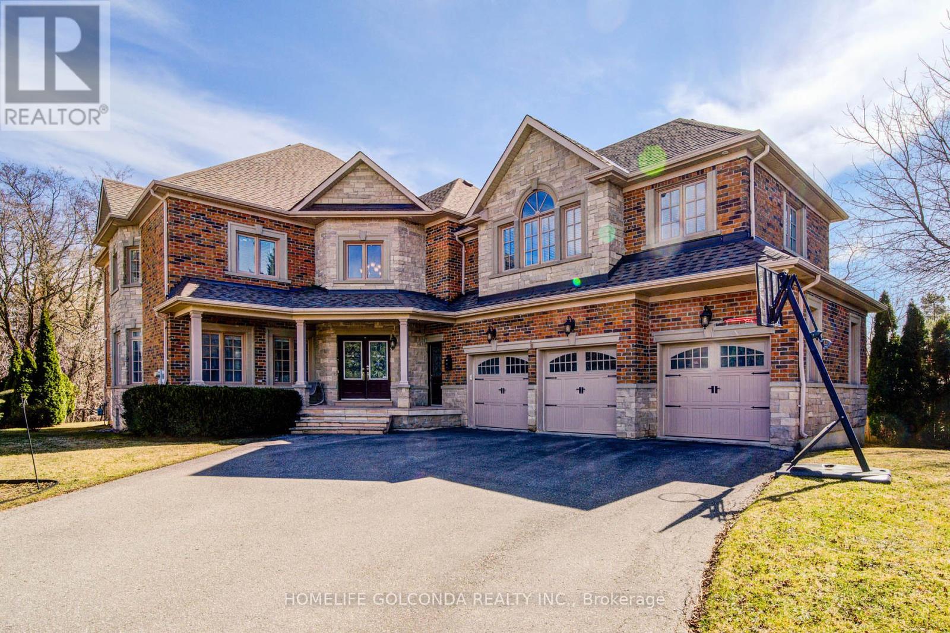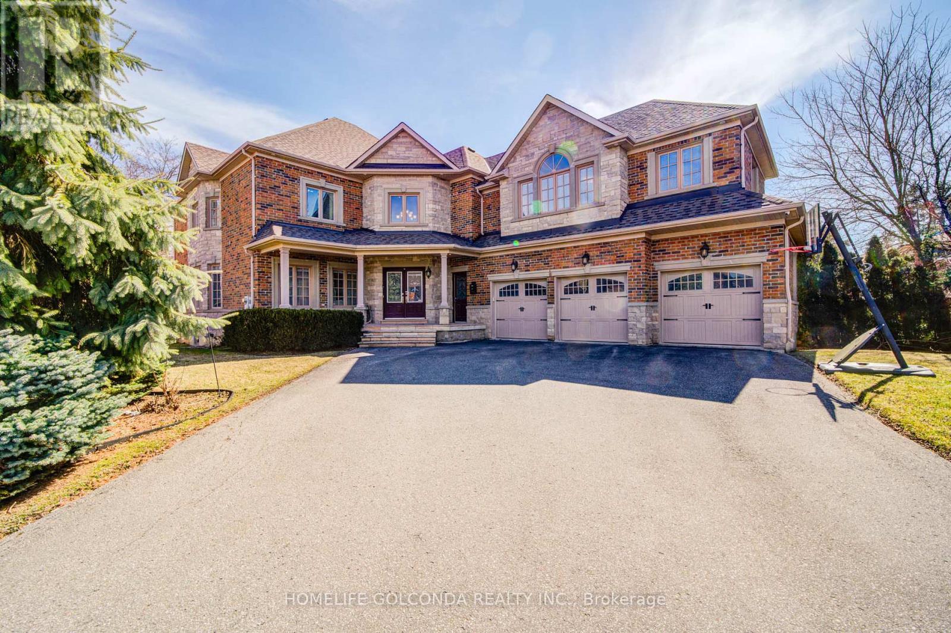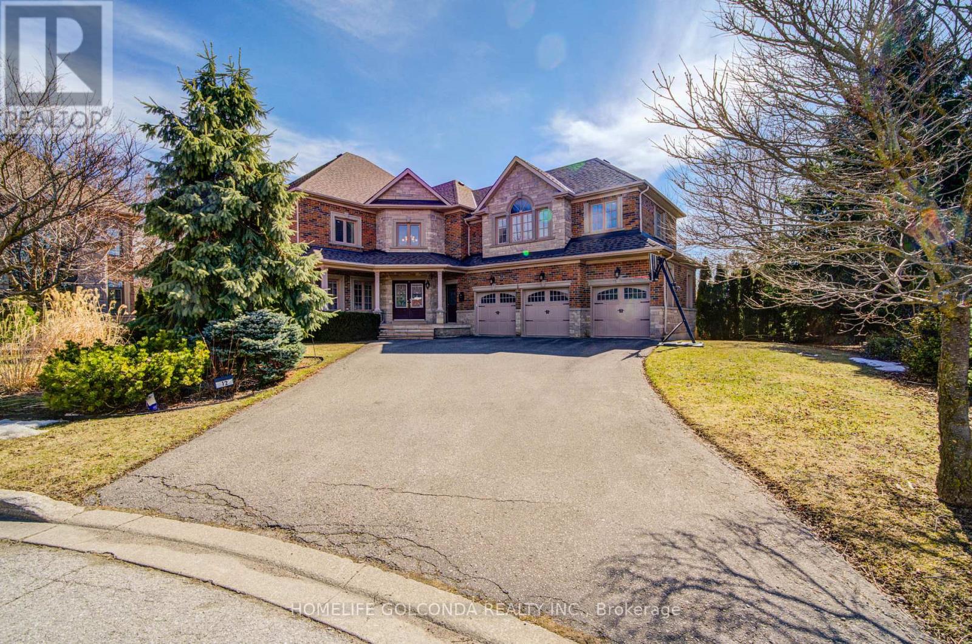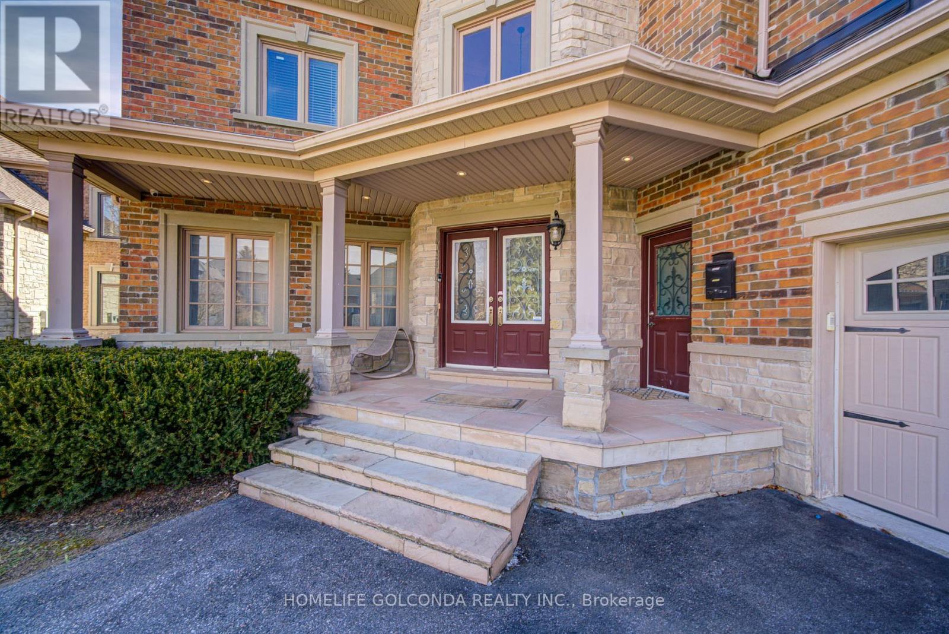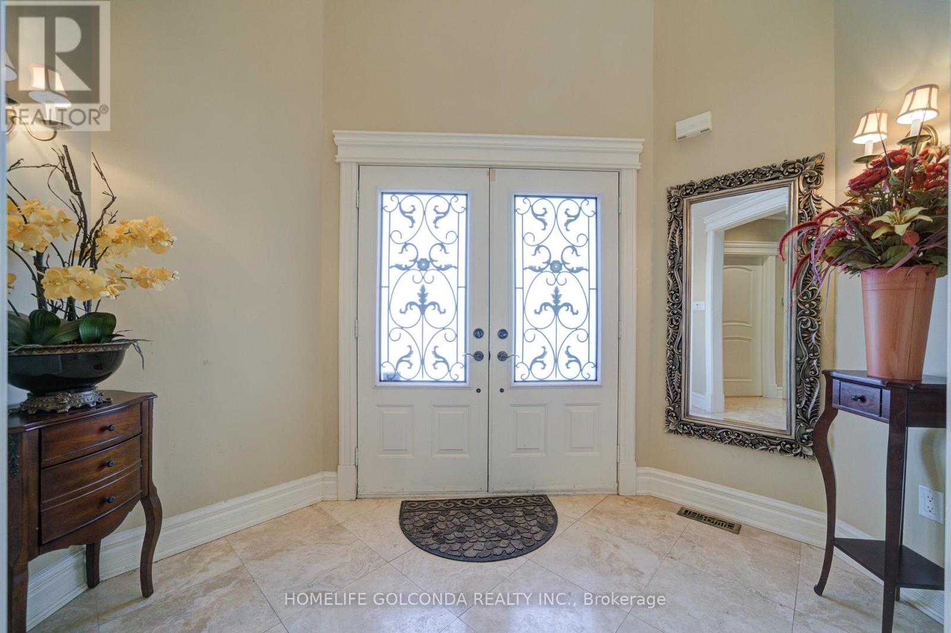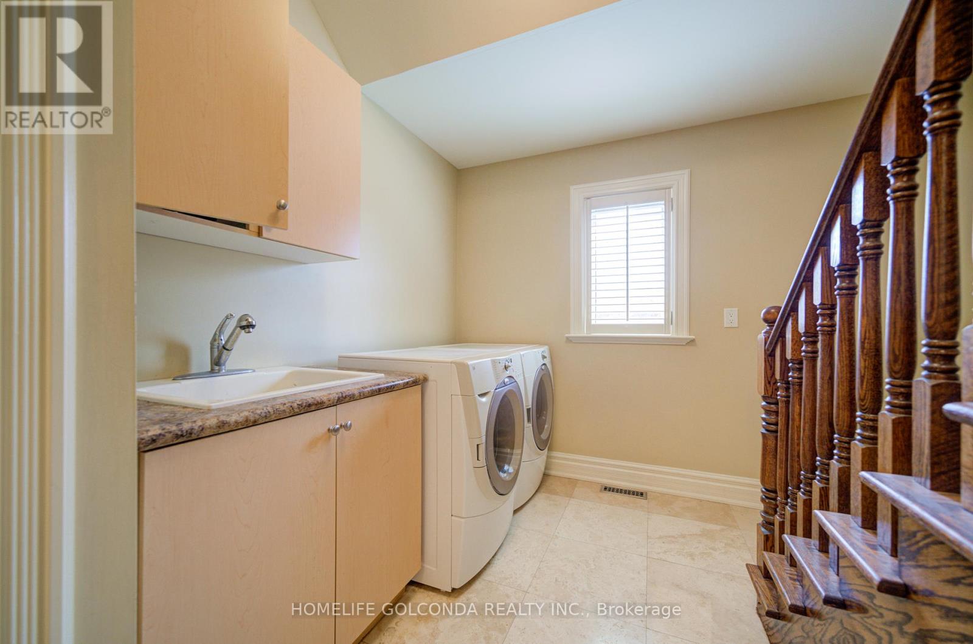7 Bedroom
6 Bathroom
3,500 - 5,000 ft2
Fireplace
Central Air Conditioning
Forced Air
$2,880,000
Luxury Estate Custom Home W/Superior Quality & Workmanship on Private court location, an huge pie shaped, Backs Onto Ravine W/Breathtaking View, Aprx 4763Sf (From Mpac) Lrg Drvwy Can Park 7 Cars + 3 Car Garage, recently renovated basement with new appliances, separate laundry and entrance which could be in-law suite or additional income. Grand Entry, Angled Limestone, Highest Quality Hrdwd & Mrbl Flrs, Ultra Luxury Kit W/Centre Island, new KitchenAid refrigerator. Counter, Upgrd'd Cab W/Out To Huge Deck W/Wrought Iron Railing O/Looking Ravine. Marbl Gas Fire Pl In Mbr. Sprinkler Sys, water tank owned. On A Sought After Quite Enclave Of New Custom Built Homes, Minutes To Fine Shops, Restaurants, Hiking Trails, Schools. A must-see, promising the epitome of luxury living. Alexander Mackenzie H.S. IB Program. 3D link is attached. (id:50976)
Property Details
|
MLS® Number
|
N12059056 |
|
Property Type
|
Single Family |
|
Community Name
|
North Richvale |
|
Amenities Near By
|
Park, Public Transit, Schools |
|
Features
|
Wooded Area, Irregular Lot Size, Ravine, In-law Suite |
|
Parking Space Total
|
10 |
Building
|
Bathroom Total
|
6 |
|
Bedrooms Above Ground
|
5 |
|
Bedrooms Below Ground
|
2 |
|
Bedrooms Total
|
7 |
|
Appliances
|
Central Vacuum, Dishwasher, Dryer, Microwave, Oven, Hood Fan, Two Stoves, Two Washers, Window Coverings, Refrigerator |
|
Basement Development
|
Finished |
|
Basement Features
|
Walk-up |
|
Basement Type
|
N/a (finished) |
|
Construction Style Attachment
|
Detached |
|
Cooling Type
|
Central Air Conditioning |
|
Exterior Finish
|
Brick, Stone |
|
Fire Protection
|
Alarm System |
|
Fireplace Present
|
Yes |
|
Flooring Type
|
Hardwood, Laminate, Stone |
|
Foundation Type
|
Unknown |
|
Half Bath Total
|
1 |
|
Heating Fuel
|
Natural Gas |
|
Heating Type
|
Forced Air |
|
Stories Total
|
2 |
|
Size Interior
|
3,500 - 5,000 Ft2 |
|
Type
|
House |
|
Utility Water
|
Municipal Water |
Parking
Land
|
Acreage
|
No |
|
Land Amenities
|
Park, Public Transit, Schools |
|
Sewer
|
Sanitary Sewer |
|
Size Depth
|
157 Ft ,8 In |
|
Size Frontage
|
45 Ft ,10 In |
|
Size Irregular
|
45.9 X 157.7 Ft |
|
Size Total Text
|
45.9 X 157.7 Ft |
|
Zoning Description
|
See Virtual Tour |
Rooms
| Level |
Type |
Length |
Width |
Dimensions |
|
Second Level |
Bedroom 3 |
4.23 m |
3.67 m |
4.23 m x 3.67 m |
|
Second Level |
Bedroom 4 |
5.2 m |
4.45 m |
5.2 m x 4.45 m |
|
Second Level |
Bedroom 5 |
7.1 m |
6.13 m |
7.1 m x 6.13 m |
|
Second Level |
Primary Bedroom |
6.9 m |
4.8 m |
6.9 m x 4.8 m |
|
Second Level |
Bedroom 2 |
4.55 m |
3.4 m |
4.55 m x 3.4 m |
|
Basement |
Living Room |
|
|
Measurements not available |
|
Basement |
Kitchen |
|
|
Measurements not available |
|
Basement |
Dining Room |
|
|
Measurements not available |
|
Basement |
Bedroom |
|
|
Measurements not available |
|
Basement |
Bedroom |
|
|
Measurements not available |
|
Main Level |
Living Room |
3.65 m |
5.16 m |
3.65 m x 5.16 m |
|
Main Level |
Dining Room |
5.16 m |
3.75 m |
5.16 m x 3.75 m |
|
Main Level |
Family Room |
6.57 m |
4.85 m |
6.57 m x 4.85 m |
|
Main Level |
Office |
4.2 m |
3.3 m |
4.2 m x 3.3 m |
|
Main Level |
Laundry Room |
4 m |
1.86 m |
4 m x 1.86 m |
|
Main Level |
Kitchen |
3.62 m |
3.83 m |
3.62 m x 3.83 m |
|
Main Level |
Eating Area |
5.23 m |
4.17 m |
5.23 m x 4.17 m |
https://www.realtor.ca/real-estate/28113918/12-magistrale-court-richmond-hill-north-richvale-north-richvale



