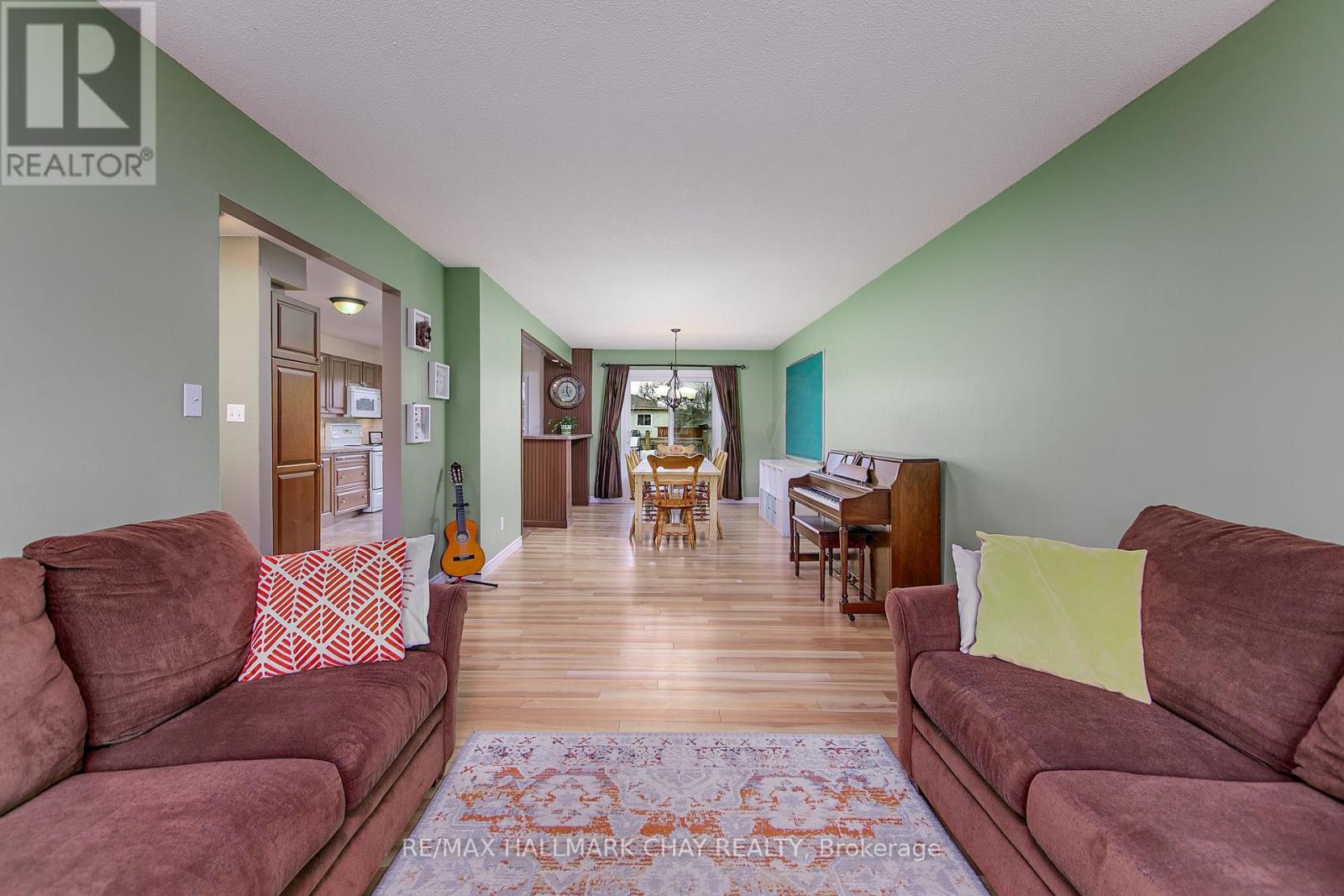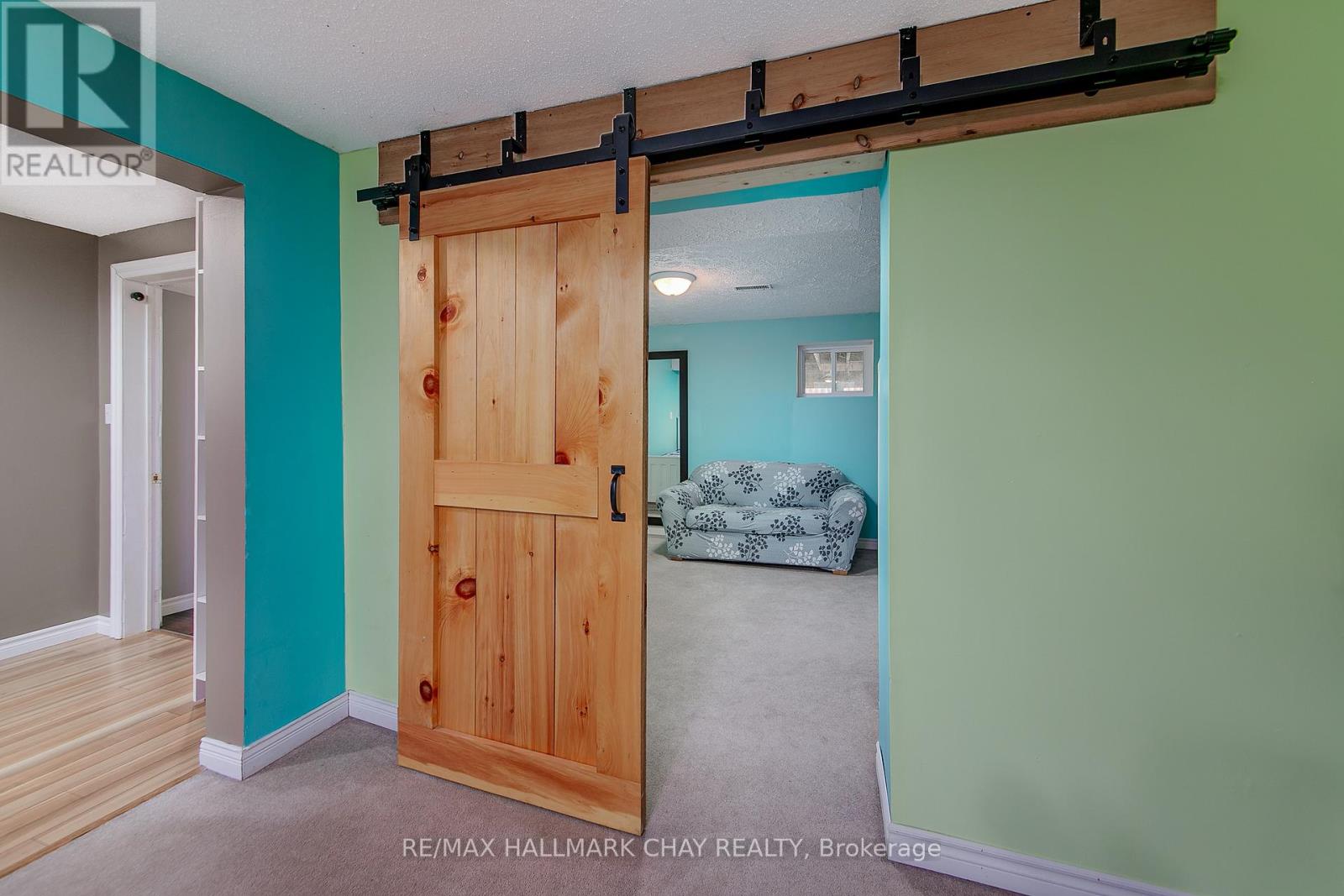5 Bedroom
2 Bathroom
1,100 - 1,500 ft2
Raised Bungalow
Central Air Conditioning
Forced Air
$699,000
Breaking News: A red-hot property alert for house hunters in the Essa Township area! The eagerly anticipated 12 McCarthy Crescent in Angus has just burst onto the market, offering a prime chance for buyers ready to stake their claim in this lovable, family-friendly community southwest of Barrie. Boasting 3+2 bedrooms, 2 bathrooms, a spacious large kitchen, and bonus rooms galore, this standout home is perfect for growing families, first-time buyers, or anyone hunting for a comfy retreat with extra flair. Discover a surprise laundry chute for everyday magic and chic barn doors that add rustic charm. The expansive lot is a blank canvas: Imagine gardens, playful afternoons, or your dream outdoor project while the fully finished basement serves up a sweet spot for kicking back, pursuing hobbies, or wowing guests. Here is the kicker: the family who lives here has lovingly transformed it into a warm, welcoming haven.Tucked away in Angus -a gem of a town prized for its neighbourly charm and quick trips to spots like the Tiffin Centre for Conservation and Wasaga Beach. this irresistible home is set to turn heads. Real estate junkies and eager buyers, listen up: race to check out this stunner before it finds its next happy owner! (id:50976)
Property Details
|
MLS® Number
|
N12053467 |
|
Property Type
|
Single Family |
|
Community Name
|
Angus |
|
Amenities Near By
|
Park, Ski Area |
|
Easement
|
Sub Division Covenants |
|
Features
|
Wooded Area, Sump Pump |
|
Parking Space Total
|
5 |
|
Structure
|
Shed |
Building
|
Bathroom Total
|
2 |
|
Bedrooms Above Ground
|
3 |
|
Bedrooms Below Ground
|
2 |
|
Bedrooms Total
|
5 |
|
Age
|
16 To 30 Years |
|
Appliances
|
Water Heater, Water Softener, Dryer, Freezer, Stove, Washer, Refrigerator |
|
Architectural Style
|
Raised Bungalow |
|
Basement Development
|
Finished |
|
Basement Type
|
Full (finished) |
|
Construction Style Attachment
|
Detached |
|
Cooling Type
|
Central Air Conditioning |
|
Exterior Finish
|
Brick |
|
Flooring Type
|
Laminate, Carpeted |
|
Foundation Type
|
Poured Concrete |
|
Heating Fuel
|
Natural Gas |
|
Heating Type
|
Forced Air |
|
Stories Total
|
1 |
|
Size Interior
|
1,100 - 1,500 Ft2 |
|
Type
|
House |
|
Utility Water
|
Municipal Water |
Parking
Land
|
Acreage
|
No |
|
Land Amenities
|
Park, Ski Area |
|
Sewer
|
Sanitary Sewer |
|
Size Depth
|
131 Ft ,3 In |
|
Size Frontage
|
66 Ft ,3 In |
|
Size Irregular
|
66.3 X 131.3 Ft |
|
Size Total Text
|
66.3 X 131.3 Ft|under 1/2 Acre |
|
Zoning Description
|
Res |
Rooms
| Level |
Type |
Length |
Width |
Dimensions |
|
Basement |
Bathroom |
2.62 m |
2.41 m |
2.62 m x 2.41 m |
|
Basement |
Office |
4.2 m |
2.49 m |
4.2 m x 2.49 m |
|
Basement |
Cold Room |
3.29 m |
1.19 m |
3.29 m x 1.19 m |
|
Basement |
Recreational, Games Room |
6.17 m |
3.34 m |
6.17 m x 3.34 m |
|
Basement |
Bedroom |
4.36 m |
3.35 m |
4.36 m x 3.35 m |
|
Basement |
Bedroom |
3.21 m |
4.2 m |
3.21 m x 4.2 m |
|
Main Level |
Living Room |
5.26 m |
3.34 m |
5.26 m x 3.34 m |
|
Main Level |
Dining Room |
4.37 m |
3.18 m |
4.37 m x 3.18 m |
|
Main Level |
Kitchen |
4.98 m |
3.62 m |
4.98 m x 3.62 m |
|
Main Level |
Primary Bedroom |
4.38 m |
3.2 m |
4.38 m x 3.2 m |
|
Main Level |
Bedroom |
3.08 m |
2.76 m |
3.08 m x 2.76 m |
|
Main Level |
Bedroom |
3.82 m |
2.62 m |
3.82 m x 2.62 m |
|
Main Level |
Bathroom |
2.62 m |
2.41 m |
2.62 m x 2.41 m |
Utilities
|
Cable
|
Available |
|
Sewer
|
Installed |
https://www.realtor.ca/real-estate/28100780/12-mccarthy-crescent-essa-angus-angus























































