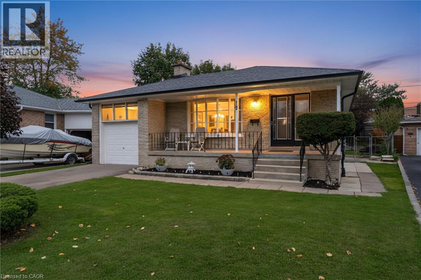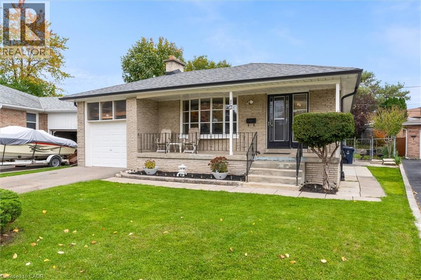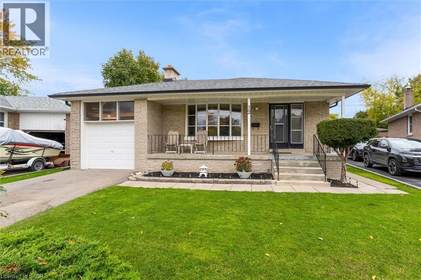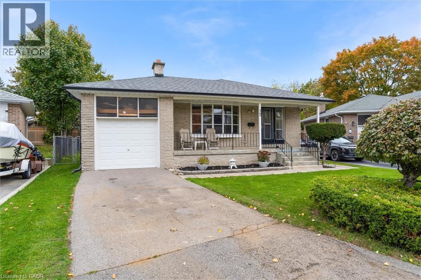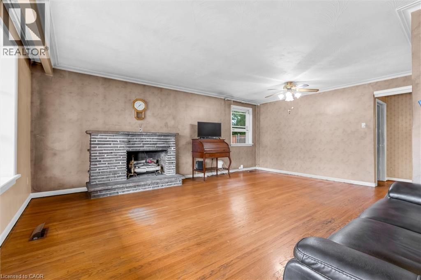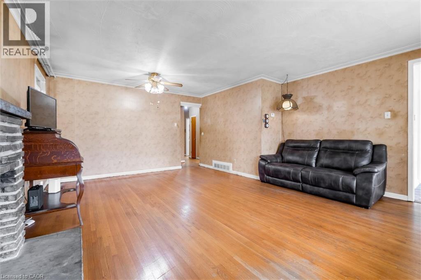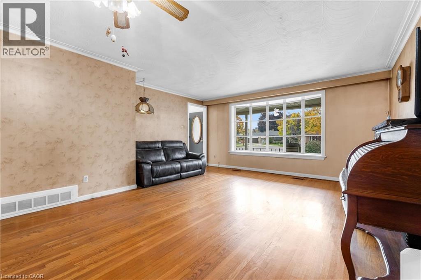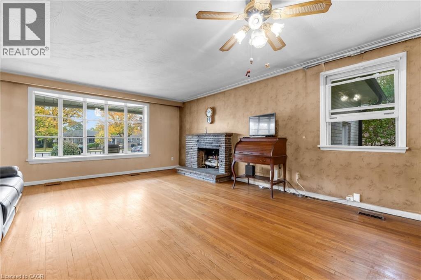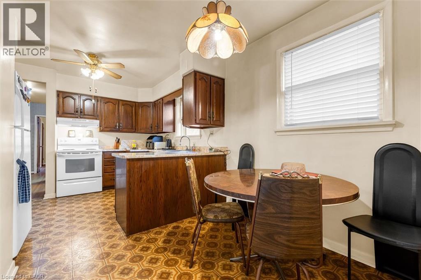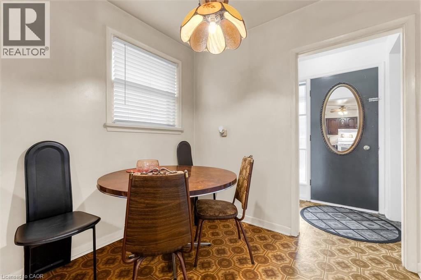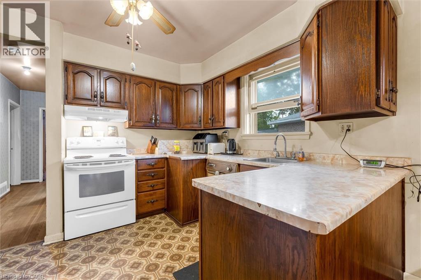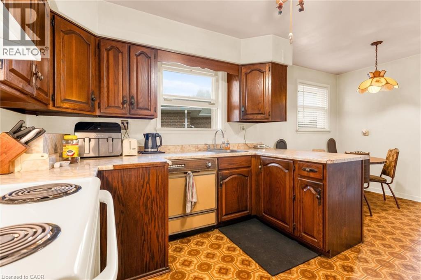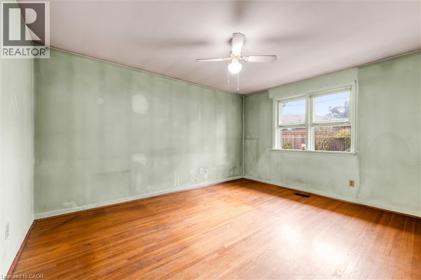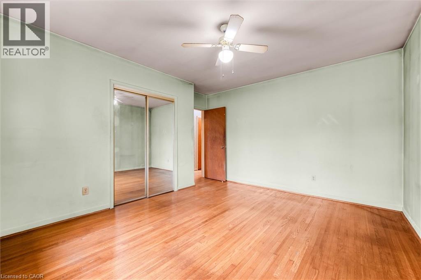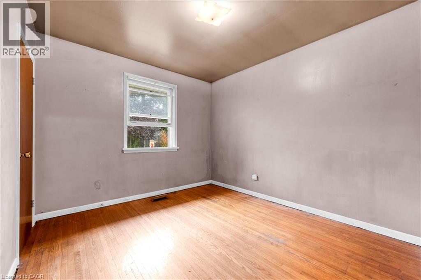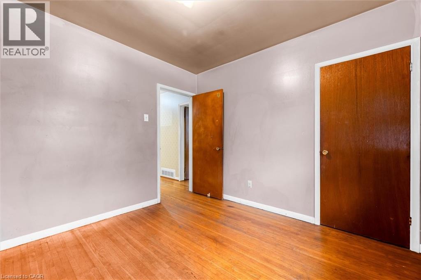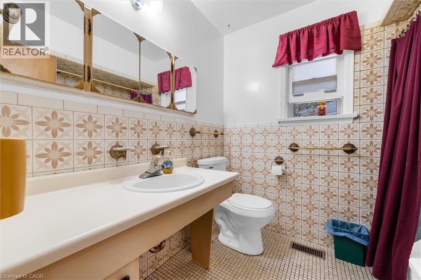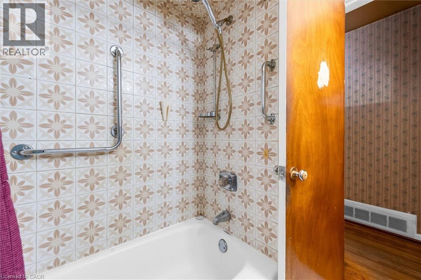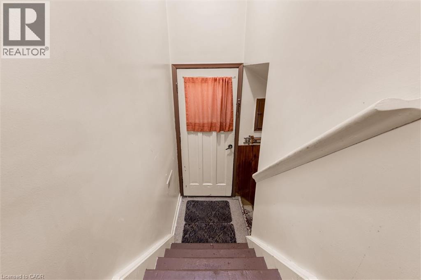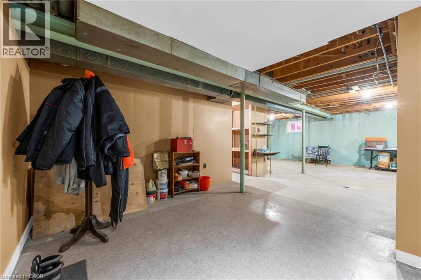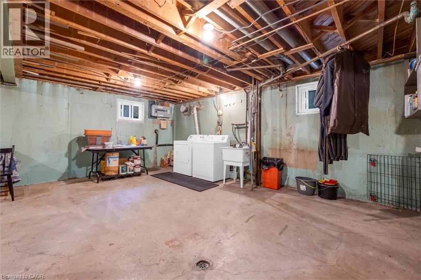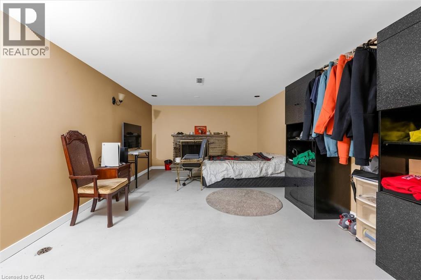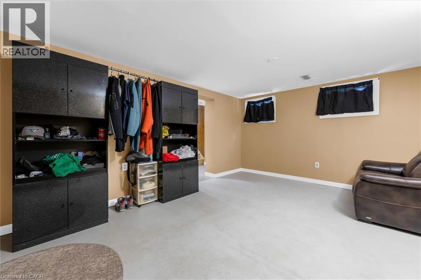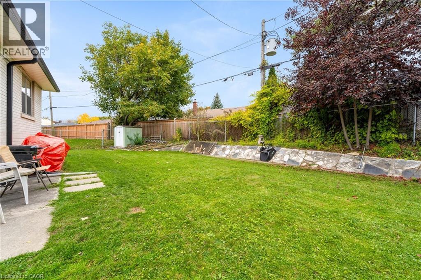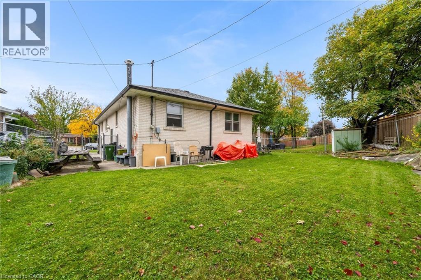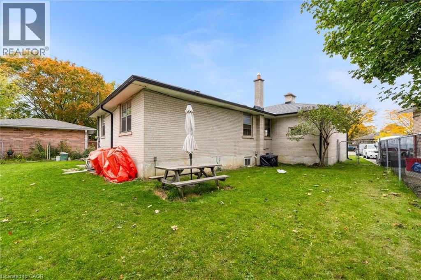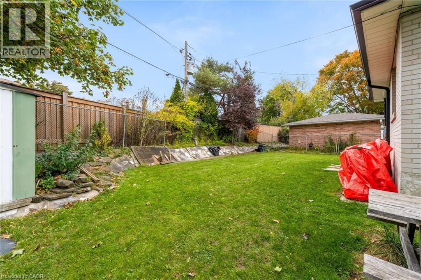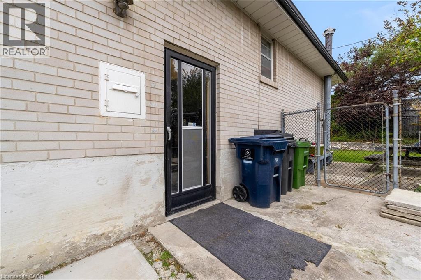3 Bedroom
1 Bathroom
1,040 ft2
Bungalow
Central Air Conditioning
Forced Air
$999,900
Estate Sale in the sought-after West Mall neighbourhood! This solid 3-bedroom, 1-bath bungalow offers incredible potential for renovators, investors, or anyone looking to create their dream home. Dated throughout and ready for a refresh, it features a new roof, new A/C, Furnace, and an attached 1-car garage, plus a convenient side entrance—ideal for a future in-law suite or rental unit. Situated on a generous lot in a quiet, family-friendly community, the home offers easy access to top-rated schools, parks, shopping, transit, and major highways. A rare opportunity to buy into a thriving Etobicoke neighbourhood and bring your vision to life. (id:50976)
Property Details
|
MLS® Number
|
40784910 |
|
Property Type
|
Single Family |
|
Amenities Near By
|
Airport, Hospital, Place Of Worship, Playground, Public Transit, Schools, Shopping |
|
Community Features
|
Quiet Area |
|
Parking Space Total
|
2 |
Building
|
Bathroom Total
|
1 |
|
Bedrooms Above Ground
|
3 |
|
Bedrooms Total
|
3 |
|
Appliances
|
Dishwasher, Dryer, Refrigerator, Stove, Water Meter, Washer |
|
Architectural Style
|
Bungalow |
|
Basement Development
|
Partially Finished |
|
Basement Type
|
Full (partially Finished) |
|
Constructed Date
|
1963 |
|
Construction Style Attachment
|
Detached |
|
Cooling Type
|
Central Air Conditioning |
|
Exterior Finish
|
Brick |
|
Heating Fuel
|
Natural Gas |
|
Heating Type
|
Forced Air |
|
Stories Total
|
1 |
|
Size Interior
|
1,040 Ft2 |
|
Type
|
House |
|
Utility Water
|
Municipal Water |
Parking
Land
|
Access Type
|
Highway Access, Highway Nearby |
|
Acreage
|
No |
|
Land Amenities
|
Airport, Hospital, Place Of Worship, Playground, Public Transit, Schools, Shopping |
|
Sewer
|
Municipal Sewage System |
|
Size Depth
|
110 Ft |
|
Size Frontage
|
40 Ft |
|
Size Total Text
|
Under 1/2 Acre |
|
Zoning Description
|
Rd(f13.5;a510;d0.45) |
Rooms
| Level |
Type |
Length |
Width |
Dimensions |
|
Lower Level |
Utility Room |
|
|
17'4'' x 7'11'' |
|
Lower Level |
Recreation Room |
|
|
30'8'' x 23'10'' |
|
Lower Level |
Family Room |
|
|
12'8'' x 23'10'' |
|
Main Level |
4pc Bathroom |
|
|
7'9'' x 6'4'' |
|
Main Level |
Bedroom |
|
|
10'5'' x 9'10'' |
|
Main Level |
Bedroom |
|
|
10'2'' x 9'9'' |
|
Main Level |
Primary Bedroom |
|
|
13'11'' x 12'6'' |
|
Main Level |
Living Room |
|
|
19'3'' x 15'8'' |
|
Main Level |
Dining Room |
|
|
6'8'' x 7'10'' |
|
Main Level |
Kitchen |
|
|
10'11'' x 10'5'' |
https://www.realtor.ca/real-estate/29064258/12-monet-avenue-etobicoke



