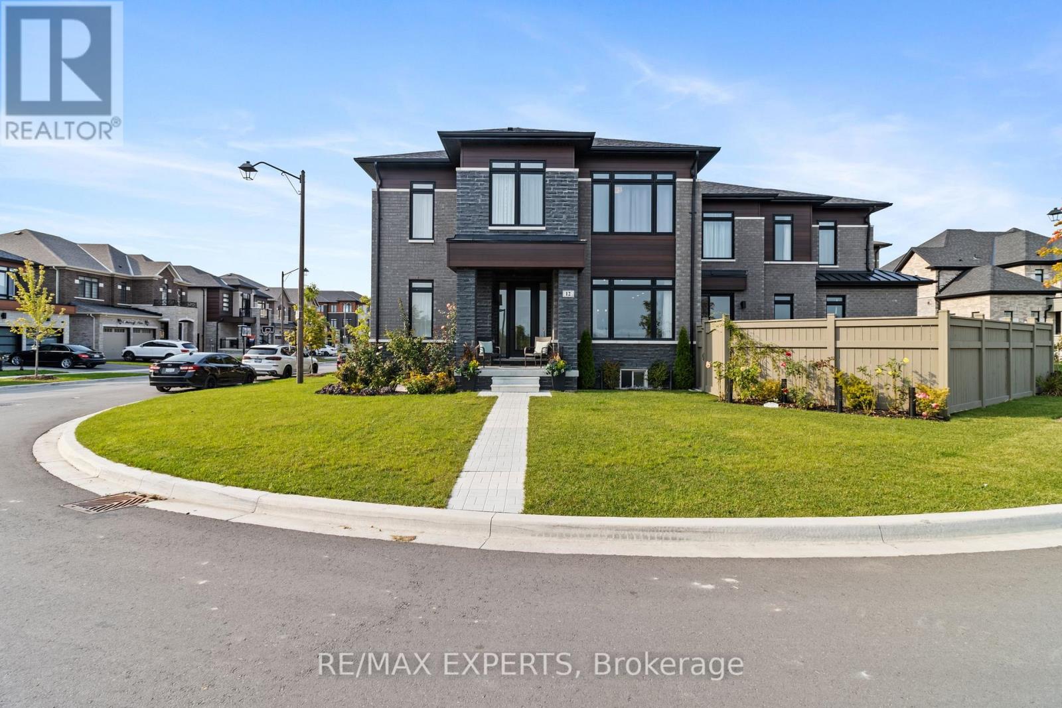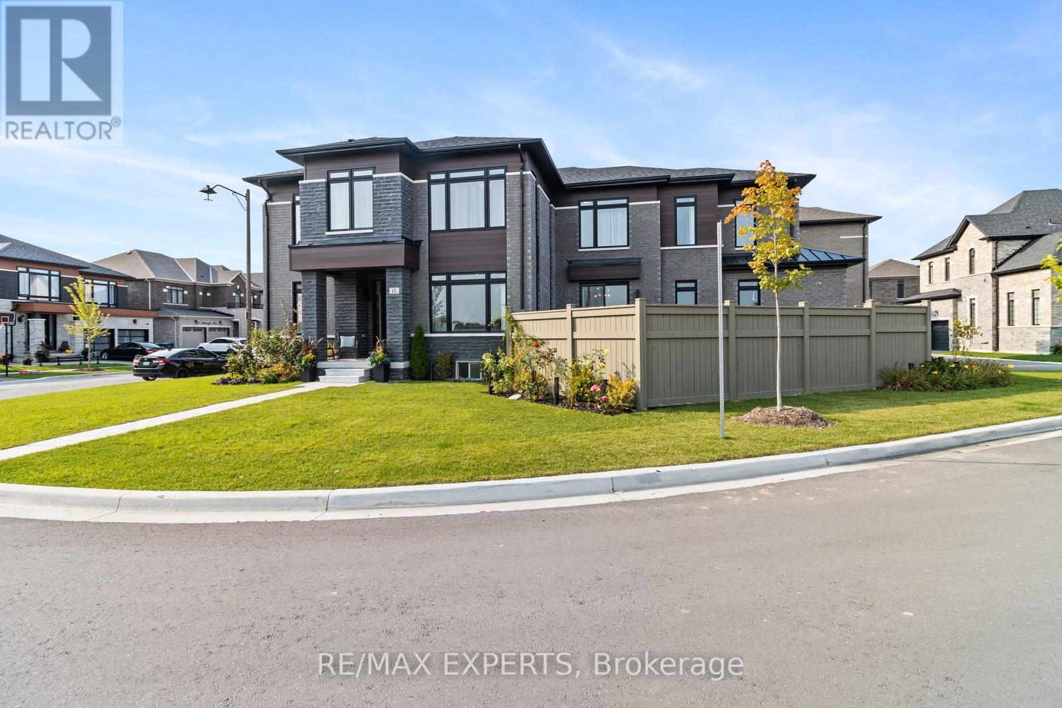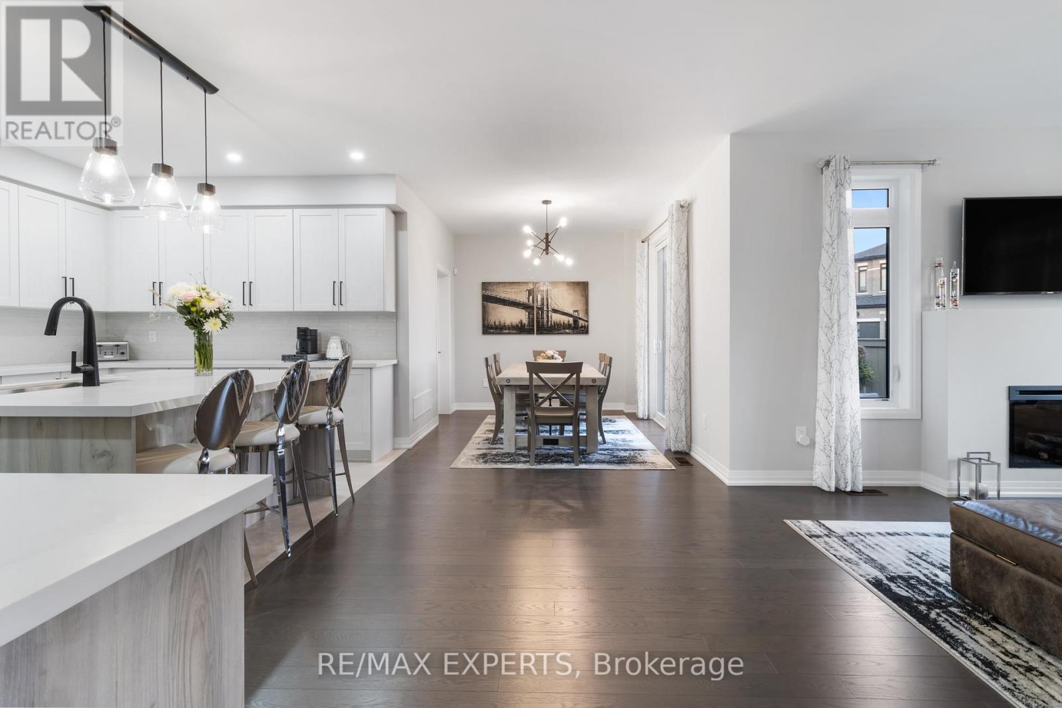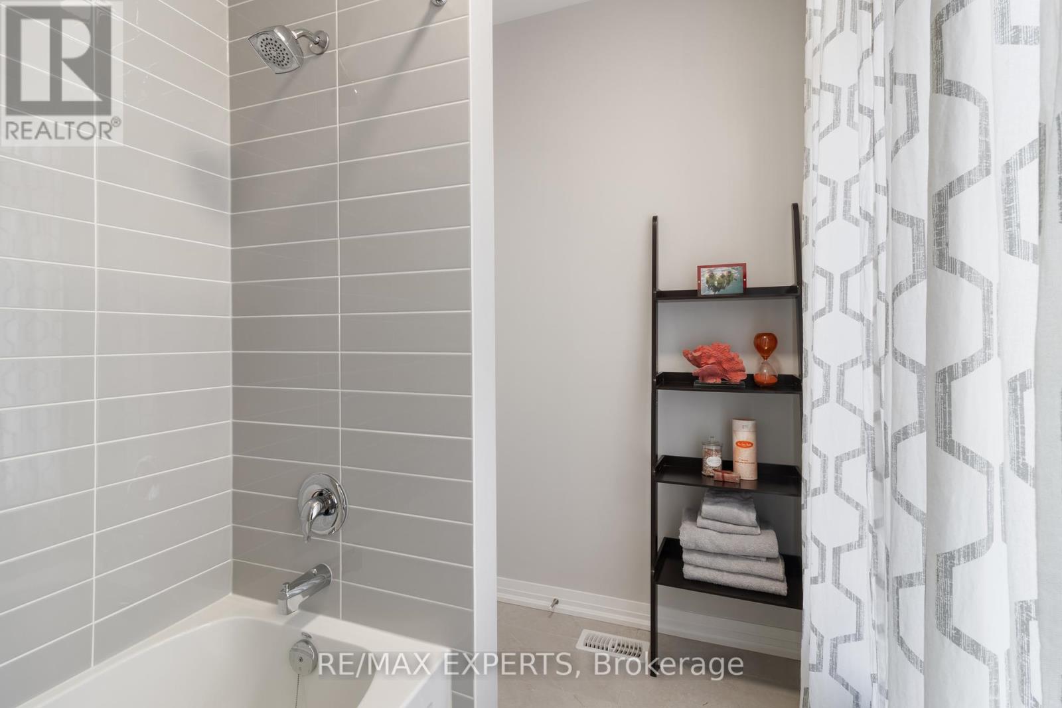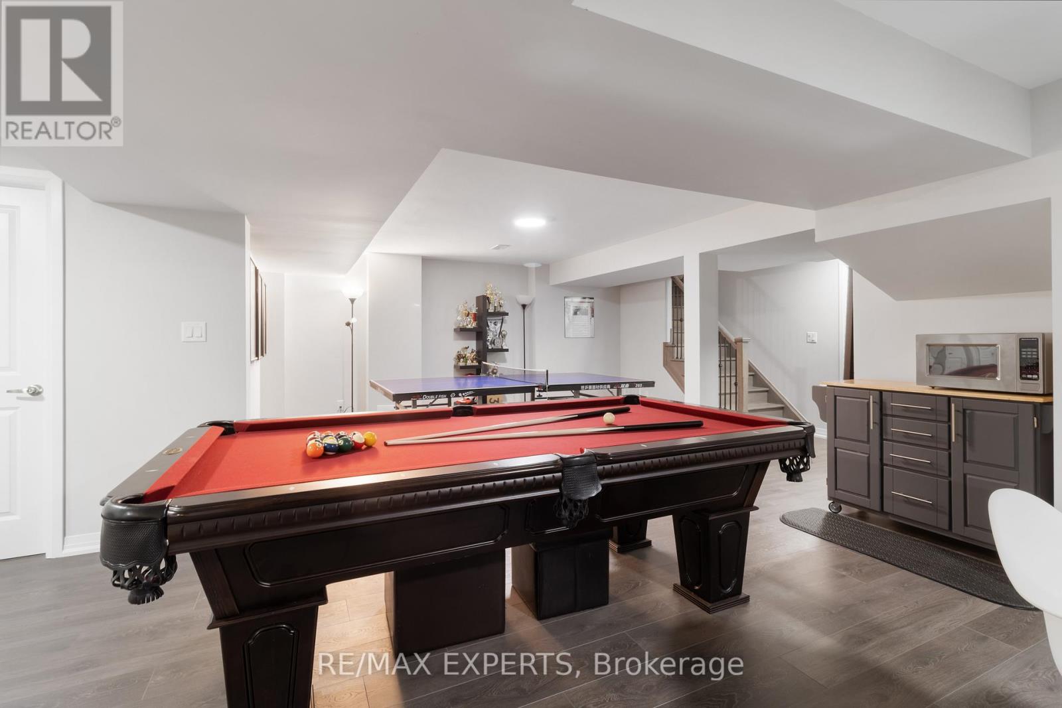5 Bedroom
6 Bathroom
3,000 - 3,500 ft2
Fireplace
Central Air Conditioning, Ventilation System
Forced Air
$1,588,888
Words and Pictures Can't Describe This Stunning builder upgraded home in the heart of Brampton. Finished Basement with separate legal entry. Top of the line Materials and tons of upgrades throughout. Within Minutes To shopping , 10 Mins to Airport. 1 Bedroom On Main Floor Of Which can be used as nanny or in-law with full 3 pc Washroom on Main Floor! Custom Chef's entertaining Kitchen With ample storage. Top Of The Line Appliances, Family Room with Gas Fireplace, Huge Basement which has been built by builder the only one in subdivision. Separate Kitchen, and washroom 3 PC. Great for potential separate income. Upgrades are too numerous to mention, This is a Must see and won't last long. (id:50976)
Property Details
|
MLS® Number
|
W12059767 |
|
Property Type
|
Single Family |
|
Community Name
|
Bram East |
|
Amenities Near By
|
Public Transit, Schools |
|
Community Features
|
Community Centre |
|
Features
|
Irregular Lot Size, Flat Site, Lighting, Carpet Free, In-law Suite |
|
Parking Space Total
|
4 |
|
Structure
|
Patio(s) |
Building
|
Bathroom Total
|
6 |
|
Bedrooms Above Ground
|
4 |
|
Bedrooms Below Ground
|
1 |
|
Bedrooms Total
|
5 |
|
Age
|
0 To 5 Years |
|
Amenities
|
Fireplace(s) |
|
Appliances
|
Garage Door Opener Remote(s), Central Vacuum, All, Window Coverings |
|
Basement Features
|
Apartment In Basement, Separate Entrance |
|
Basement Type
|
N/a |
|
Construction Style Attachment
|
Detached |
|
Cooling Type
|
Central Air Conditioning, Ventilation System |
|
Exterior Finish
|
Brick |
|
Fire Protection
|
Smoke Detectors |
|
Fireplace Present
|
Yes |
|
Fireplace Total
|
1 |
|
Flooring Type
|
Hardwood, Laminate, Carpeted, Ceramic |
|
Foundation Type
|
Poured Concrete |
|
Heating Fuel
|
Natural Gas |
|
Heating Type
|
Forced Air |
|
Stories Total
|
2 |
|
Size Interior
|
3,000 - 3,500 Ft2 |
|
Type
|
House |
|
Utility Water
|
Municipal Water |
Parking
Land
|
Access Type
|
Highway Access, Public Road |
|
Acreage
|
No |
|
Fence Type
|
Fenced Yard |
|
Land Amenities
|
Public Transit, Schools |
|
Sewer
|
Sanitary Sewer |
|
Size Depth
|
96 Ft ,6 In |
|
Size Frontage
|
35 Ft |
|
Size Irregular
|
35 X 96.5 Ft |
|
Size Total Text
|
35 X 96.5 Ft|under 1/2 Acre |
Rooms
| Level |
Type |
Length |
Width |
Dimensions |
|
Second Level |
Primary Bedroom |
7 m |
6.13 m |
7 m x 6.13 m |
|
Second Level |
Bedroom |
4.72 m |
3.99 m |
4.72 m x 3.99 m |
|
Second Level |
Bedroom 2 |
3.43 m |
4.1 m |
3.43 m x 4.1 m |
|
Second Level |
Bedroom 3 |
3.88 m |
3.95 m |
3.88 m x 3.95 m |
|
Second Level |
Laundry Room |
1.94 m |
3.99 m |
1.94 m x 3.99 m |
|
Basement |
Bedroom 4 |
4.72 m |
3.99 m |
4.72 m x 3.99 m |
|
Basement |
Recreational, Games Room |
5.99 m |
4.57 m |
5.99 m x 4.57 m |
|
Basement |
Family Room |
4.56 m |
6.04 m |
4.56 m x 6.04 m |
|
Basement |
Kitchen |
4.4 m |
4.93 m |
4.4 m x 4.93 m |
|
Main Level |
Living Room |
3.6 m |
7.1 m |
3.6 m x 7.1 m |
|
Main Level |
Kitchen |
4.87 m |
3.04 m |
4.87 m x 3.04 m |
|
Main Level |
Dining Room |
3.7 m |
2.69 m |
3.7 m x 2.69 m |
|
Main Level |
Family Room |
4.21 m |
3.86 m |
4.21 m x 3.86 m |
|
Main Level |
Office |
3.06 m |
3.08 m |
3.06 m x 3.08 m |
https://www.realtor.ca/real-estate/28115251/12-moorcroft-place-w-brampton-bram-east-bram-east



