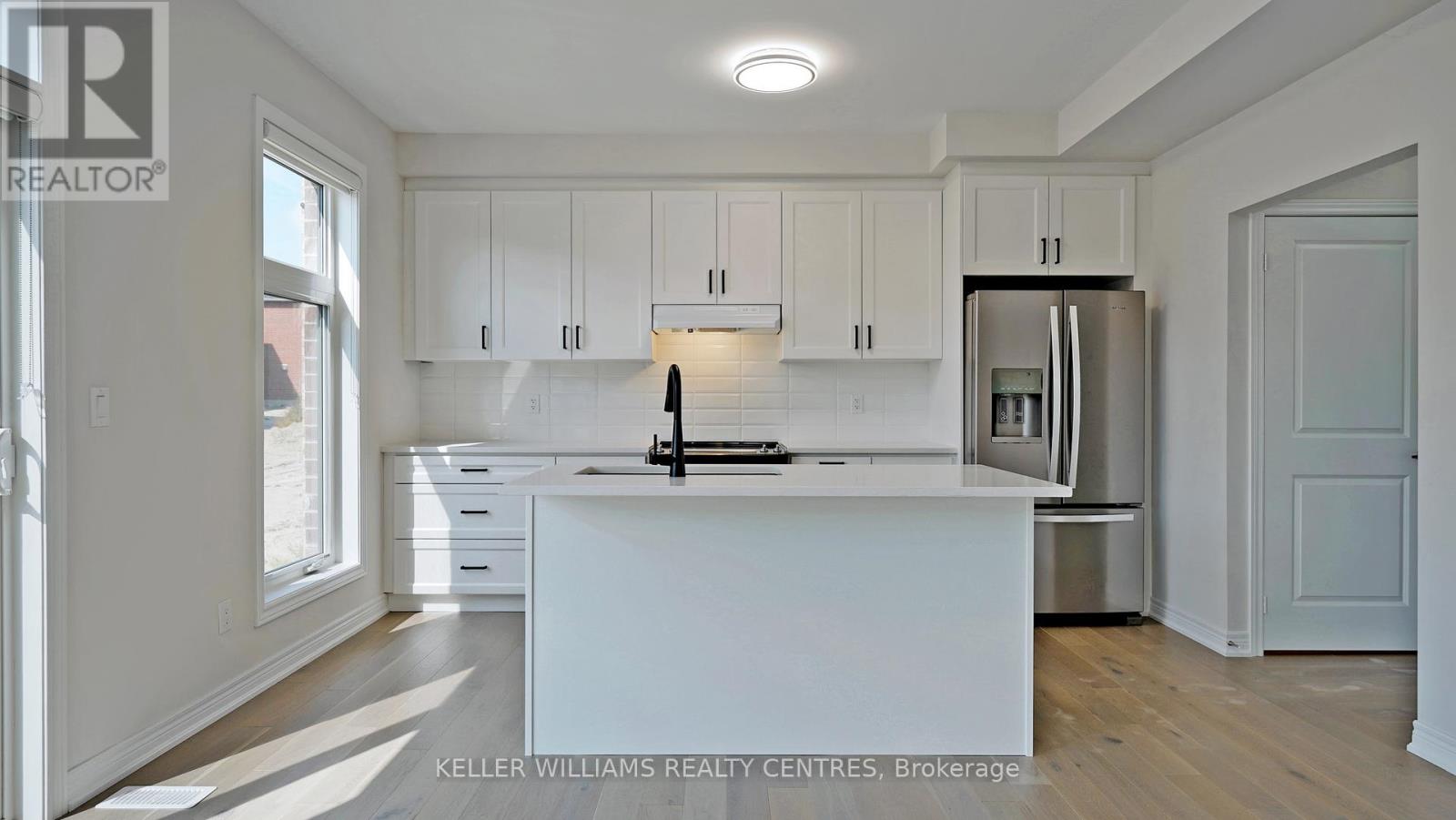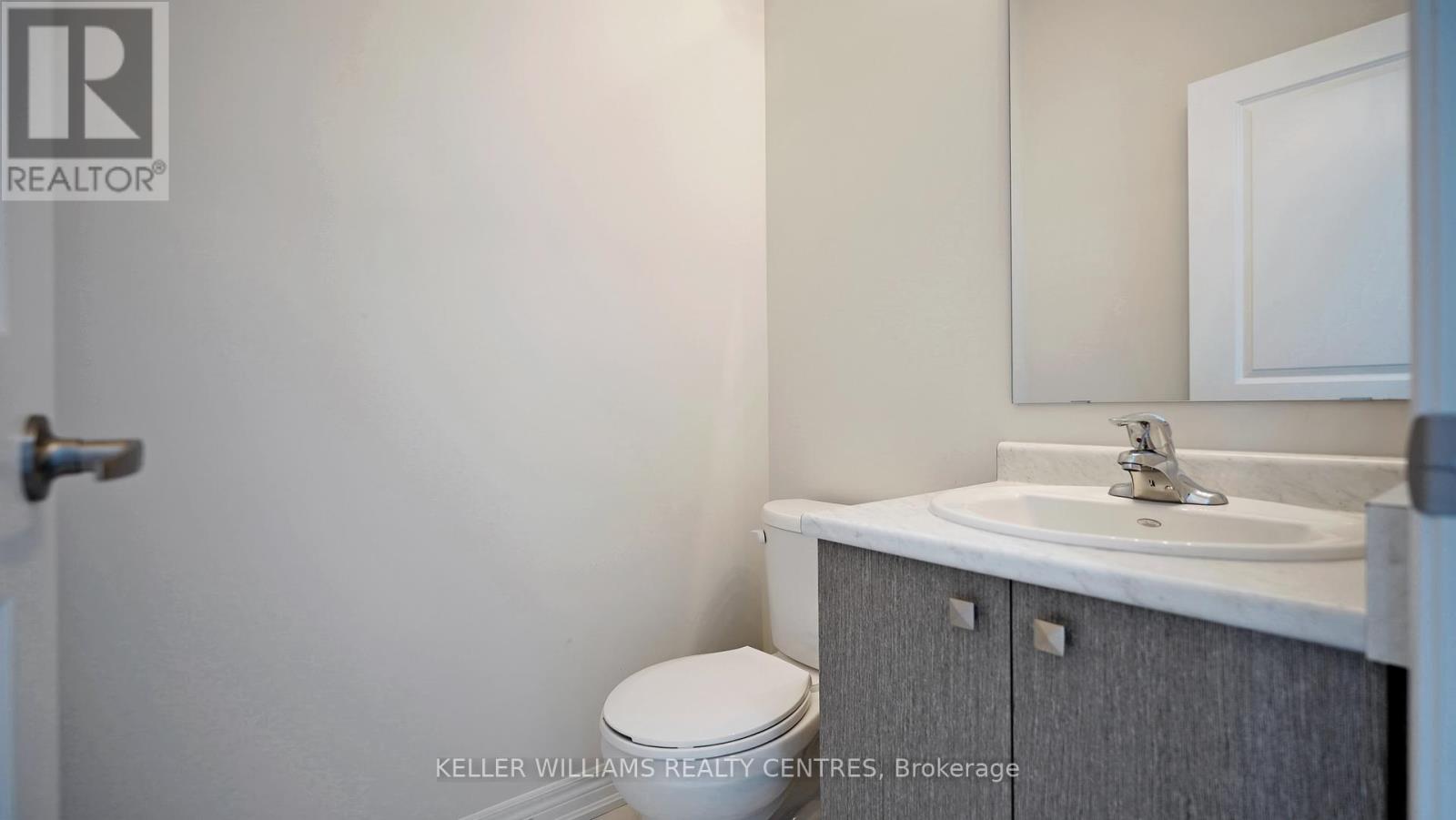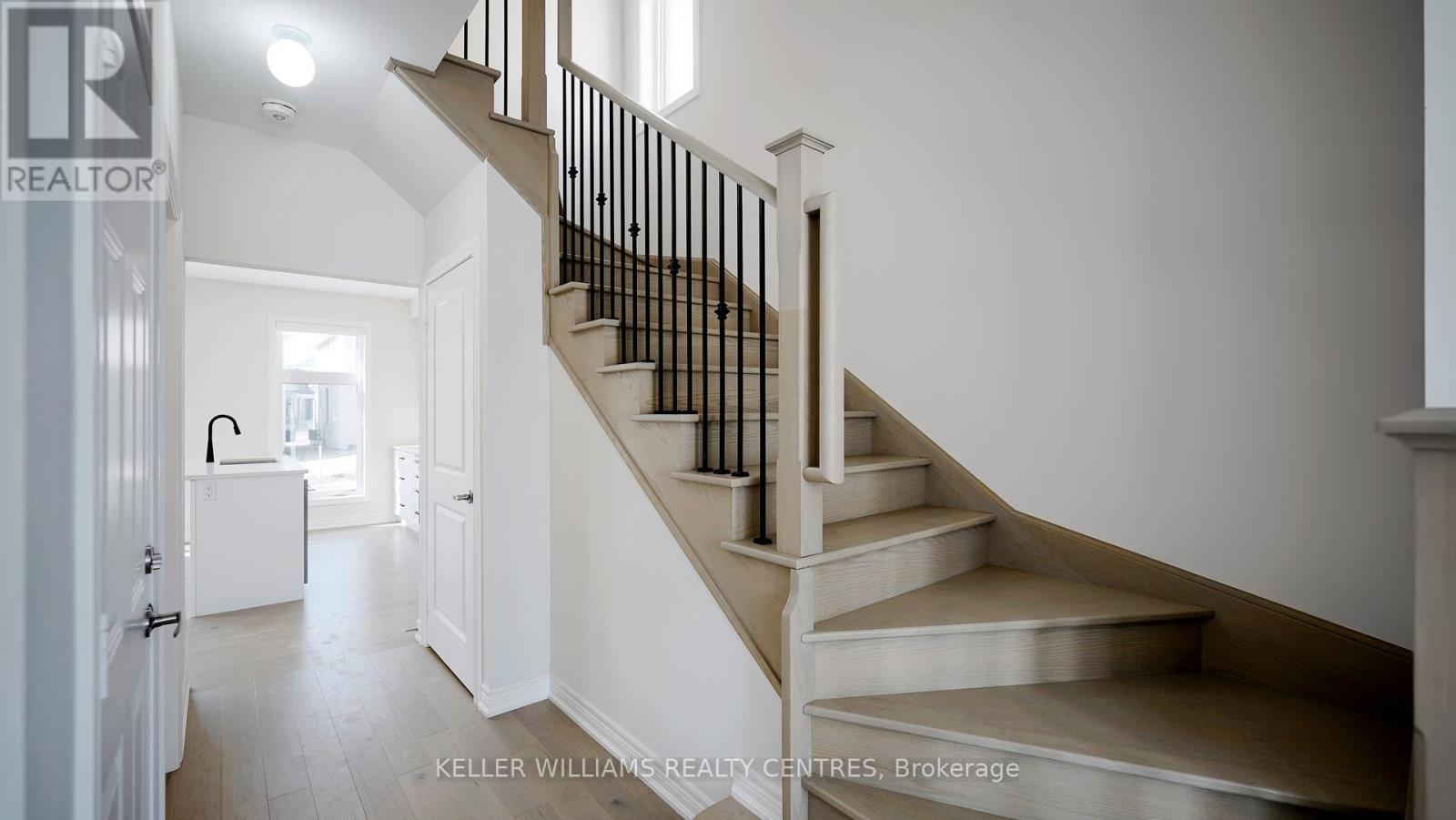3 Bedroom
3 Bathroom
Central Air Conditioning
Forced Air
$929,999
Welcome to the Newport Elevation B by Ballymore Homes! This stunning all-brick new home features 9-foot smooth ceilings on the main floor, brand-new appliances, and a convenient second-floor laundry. Large windows throughout flood the space with natural light. Numerous upgrades enhance this home, including 5"" vintage flooring on both the main and upper floors, matching stained stairs, air conditioning, pots and pan drawers, quartz countertops, and added security and UV film on several windows. Situated in a vibrant and growing community, you'll enjoy close proximity to beaches, nature trails, and parks. Don't miss your chance to own this exceptional home just minutes from Lake Simcoe beach access, Hwy 404 & 48, Sibbald Point Provincial Park, the luxurious Briars Resort & Spa, and an array of amenities. Sod is expected in October 2024. Check out the attached feature sheet and floor plans, and seize this opportunity today! Images have been Virtually Staged. (id:50976)
Property Details
|
MLS® Number
|
N9829049 |
|
Property Type
|
Single Family |
|
Community Name
|
Sutton & Jackson's Point |
|
Amenities Near By
|
Beach, Schools |
|
Community Features
|
Community Centre |
|
Features
|
Conservation/green Belt, Carpet Free |
|
Parking Space Total
|
4 |
Building
|
Bathroom Total
|
3 |
|
Bedrooms Above Ground
|
3 |
|
Bedrooms Total
|
3 |
|
Appliances
|
Water Heater - Tankless, Dishwasher, Range, Refrigerator, Stove, Washer, Window Coverings |
|
Basement Development
|
Unfinished |
|
Basement Type
|
Full (unfinished) |
|
Construction Style Attachment
|
Detached |
|
Cooling Type
|
Central Air Conditioning |
|
Exterior Finish
|
Brick |
|
Fire Protection
|
Smoke Detectors, Security System |
|
Flooring Type
|
Hardwood |
|
Foundation Type
|
Concrete |
|
Half Bath Total
|
1 |
|
Heating Fuel
|
Natural Gas |
|
Heating Type
|
Forced Air |
|
Stories Total
|
2 |
|
Type
|
House |
|
Utility Water
|
Municipal Water |
Parking
Land
|
Acreage
|
No |
|
Land Amenities
|
Beach, Schools |
|
Sewer
|
Sanitary Sewer |
|
Size Depth
|
104 Ft ,11 In |
|
Size Frontage
|
36 Ft ,1 In |
|
Size Irregular
|
36.09 X 104.99 Ft |
|
Size Total Text
|
36.09 X 104.99 Ft|under 1/2 Acre |
|
Surface Water
|
Lake/pond |
Rooms
| Level |
Type |
Length |
Width |
Dimensions |
|
Second Level |
Primary Bedroom |
3.95 m |
4.26 m |
3.95 m x 4.26 m |
|
Second Level |
Bedroom 2 |
2.82 m |
4.24 m |
2.82 m x 4.24 m |
|
Second Level |
Bedroom 3 |
3.32 m |
3.02 m |
3.32 m x 3.02 m |
|
Ground Level |
Foyer |
2.45 m |
2.23 m |
2.45 m x 2.23 m |
|
Ground Level |
Kitchen |
4.26 m |
3.02 m |
4.26 m x 3.02 m |
|
Ground Level |
Living Room |
4.26 m |
5.46 m |
4.26 m x 5.46 m |
Utilities
|
Cable
|
Available |
|
Sewer
|
Installed |
https://www.realtor.ca/real-estate/27602109/12-sam-battaglia-crescent-georgina-sutton-jacksons-point-sutton-jacksons-point













































