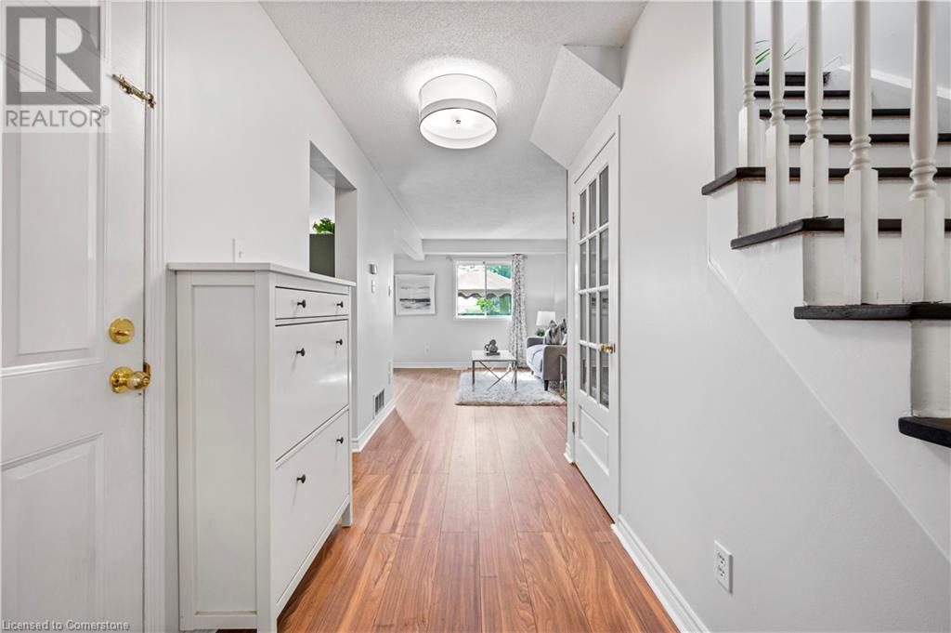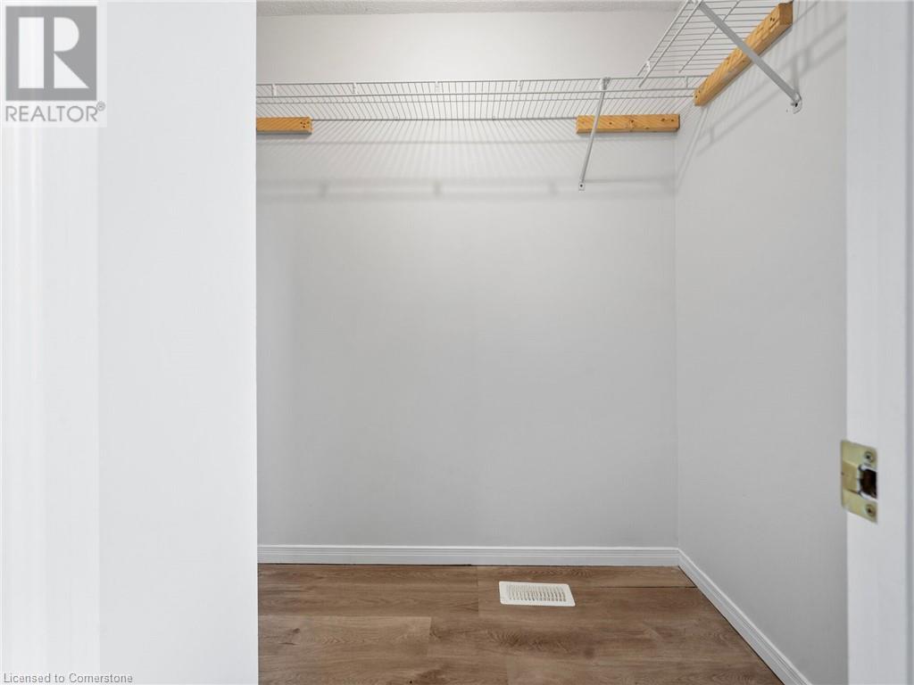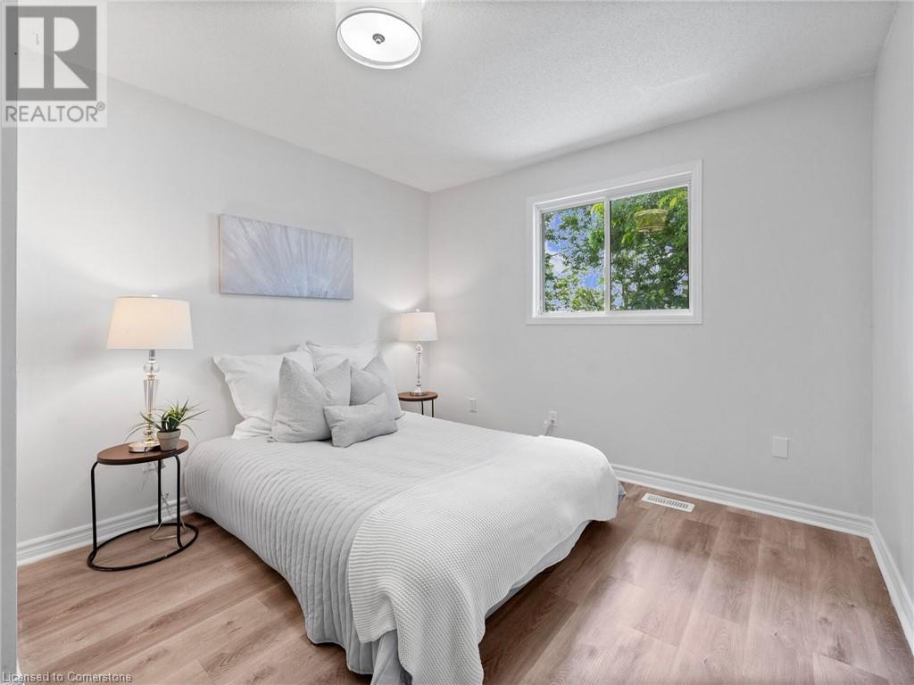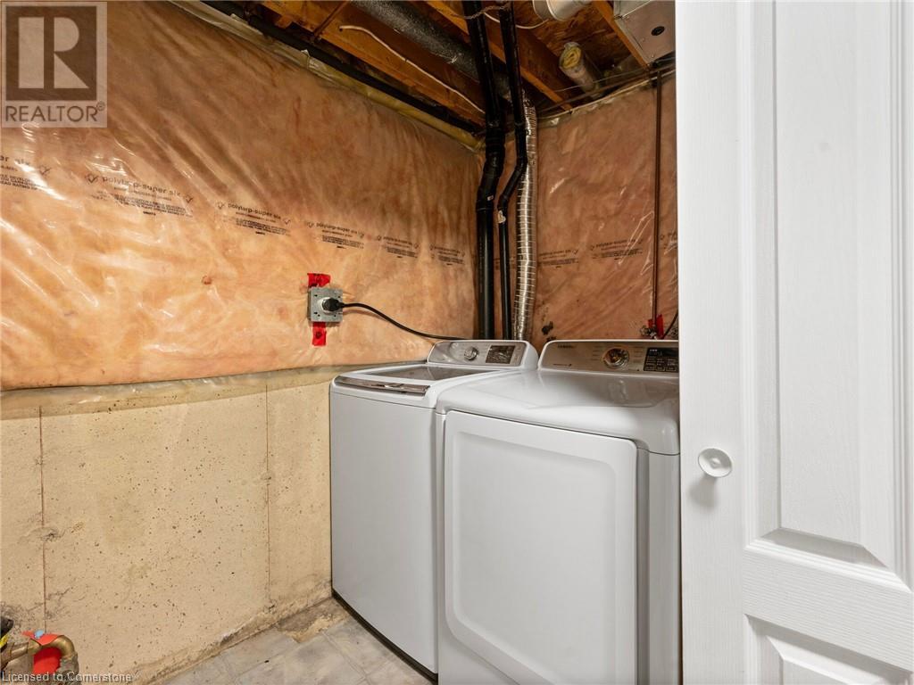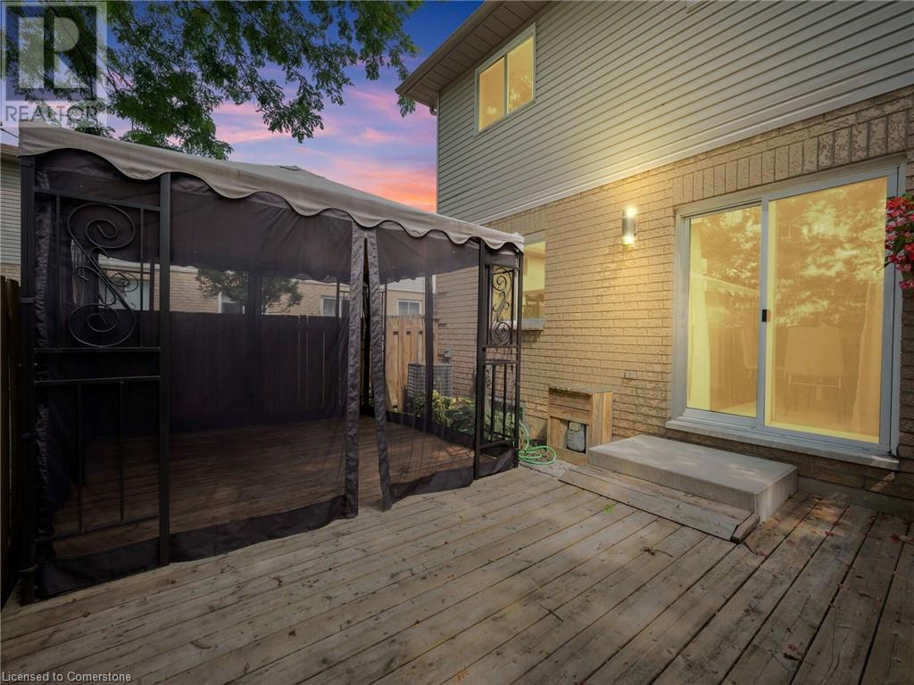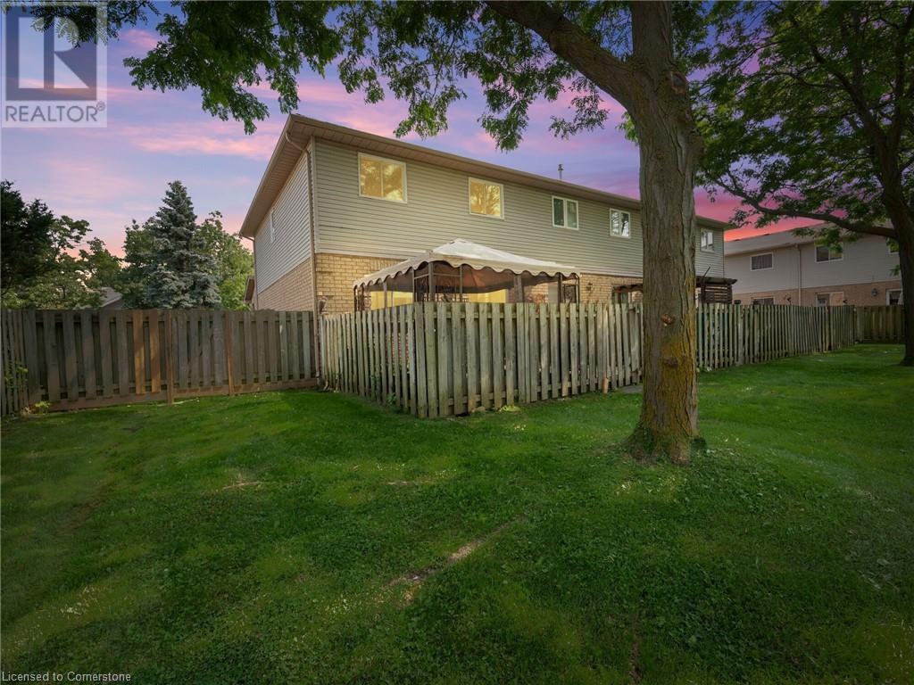4 Bedroom
3 Bathroom
1469 sqft
2 Level
Central Air Conditioning
Forced Air
$645,000Maintenance, Insurance, Landscaping
$221.50 Monthly
Picture yourself residing in this beautiful home in Upper Stoney Creek East Mountain where you have an abundance of amenities in walking distance such as groceries, shopping, banks, and restaurants, as well as the privacy of a townhouse complex, situated on a private road to avoid traffic. This end-unit town home will give you the look and feel that you are HOME! Drive up to the single-car driveway, with a single garage to see the welcoming front entrance with perennial-filled gardens; or pull in the back for an additional parking, to enter the private fenced patio, patio door overlooking beautiful green space. The MAGIC happens when you are inside. The home boasts a 3+1 bedrooms, with the primary suite having a full walk-in closet, 3 bathrooms, one which you will the envy of the town with its upgrades. The front hall has a custom-built in open coat and shoe wardrobe that stores your belongings in style. The kitchen has been upgraded with stunning white with subtle brown veining quartz counter, beautiful subway tile, double sink, an arching kitchen faucet with a pull-down head to make preparing your meals a pleasure. The oversized pantry is a must have for all your small appliances and food. As you walk through the house, you will see details such as accent walls, amazing lighting, a full finished basement with plenty of space for additional family members to have their privacy , their own bedroom and bathroom and laundry facilities, Central Air, Gas Heating, New Roof 2018, spacious deck, and gazebo for entertaining, freshly painted home, and more with the bonus of no work outside as the $221.50 maintenance fees covers it all. There is nothing like staying at home for real comfort so book a viewing today and make this beautiful place YOUR HOME! (id:50976)
Property Details
|
MLS® Number
|
40676231 |
|
Property Type
|
Single Family |
|
Amenities Near By
|
Park, Public Transit, Schools, Shopping |
|
Community Features
|
Community Centre |
|
Equipment Type
|
Water Heater |
|
Features
|
Automatic Garage Door Opener |
|
Parking Space Total
|
2 |
|
Rental Equipment Type
|
Water Heater |
|
Structure
|
Porch |
Building
|
Bathroom Total
|
3 |
|
Bedrooms Above Ground
|
3 |
|
Bedrooms Below Ground
|
1 |
|
Bedrooms Total
|
4 |
|
Appliances
|
Dishwasher, Refrigerator, Stove, Microwave Built-in, Window Coverings, Garage Door Opener |
|
Architectural Style
|
2 Level |
|
Basement Development
|
Finished |
|
Basement Type
|
Full (finished) |
|
Construction Style Attachment
|
Attached |
|
Cooling Type
|
Central Air Conditioning |
|
Exterior Finish
|
Brick, Vinyl Siding |
|
Fixture
|
Ceiling Fans |
|
Half Bath Total
|
2 |
|
Heating Fuel
|
Natural Gas |
|
Heating Type
|
Forced Air |
|
Stories Total
|
2 |
|
Size Interior
|
1469 Sqft |
|
Type
|
Row / Townhouse |
|
Utility Water
|
Municipal Water |
Parking
Land
|
Acreage
|
No |
|
Land Amenities
|
Park, Public Transit, Schools, Shopping |
|
Sewer
|
Municipal Sewage System |
|
Size Depth
|
80 Ft |
|
Size Frontage
|
20 Ft |
|
Size Total Text
|
Under 1/2 Acre |
|
Zoning Description
|
N/a |
Rooms
| Level |
Type |
Length |
Width |
Dimensions |
|
Second Level |
5pc Bathroom |
|
|
8'0'' x 5'0'' |
|
Second Level |
Bedroom |
|
|
12'0'' x 10'0'' |
|
Second Level |
Bedroom |
|
|
13'0'' x 10'0'' |
|
Second Level |
Primary Bedroom |
|
|
15'0'' x 11'0'' |
|
Basement |
2pc Bathroom |
|
|
4'0'' x 4'0'' |
|
Basement |
Laundry Room |
|
|
4'0'' x 6'0'' |
|
Basement |
Family Room |
|
|
12'0'' x 9'0'' |
|
Basement |
Bedroom |
|
|
9'0'' x 9'0'' |
|
Main Level |
2pc Bathroom |
|
|
4'0'' x 4'0'' |
|
Main Level |
Kitchen |
|
|
10'0'' x 10'0'' |
|
Main Level |
Dining Room |
|
|
10'0'' x 10'0'' |
|
Main Level |
Living Room |
|
|
15'0'' x 9'0'' |
https://www.realtor.ca/real-estate/27638475/12-whitedeer-road-unit-15-stoney-creek






