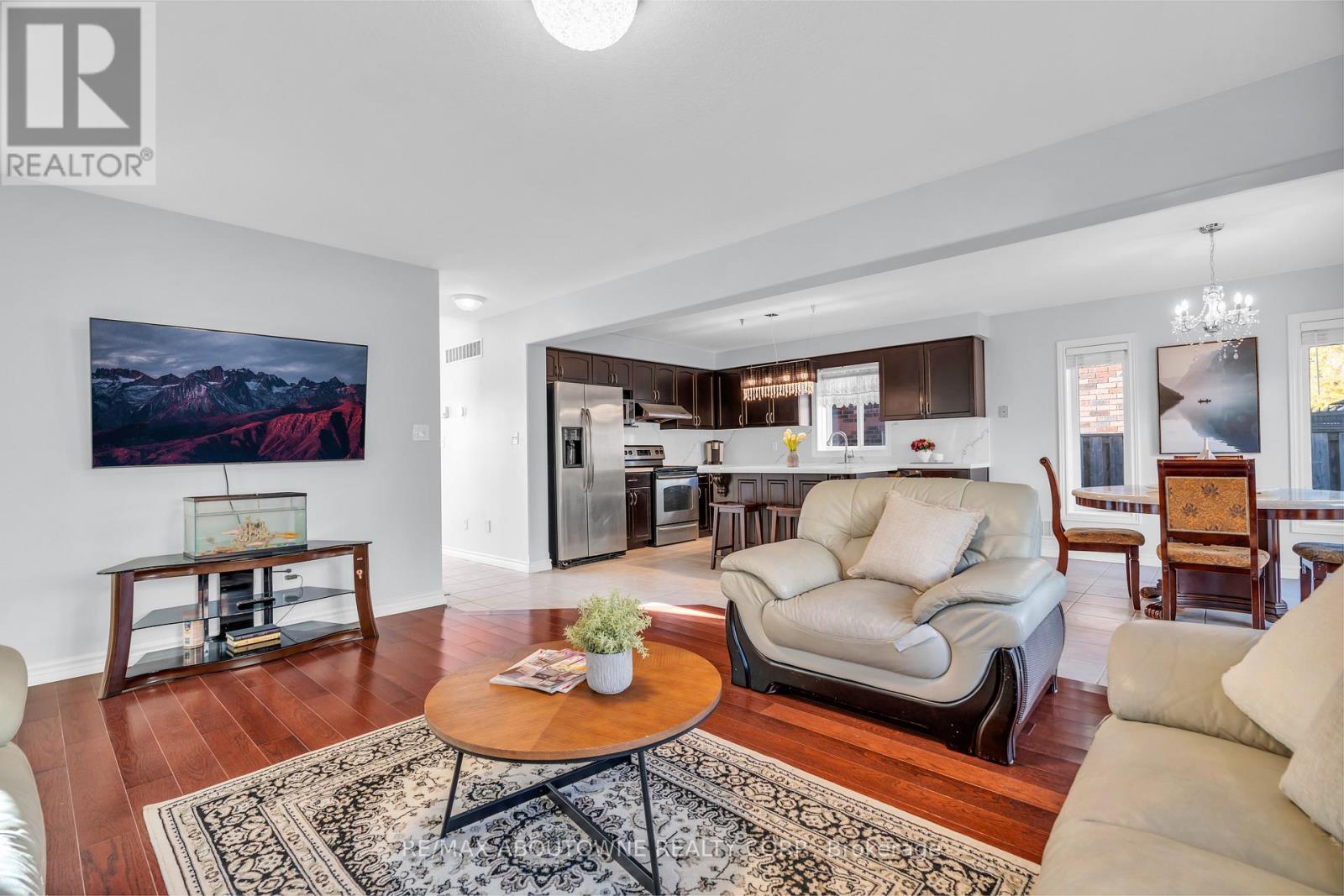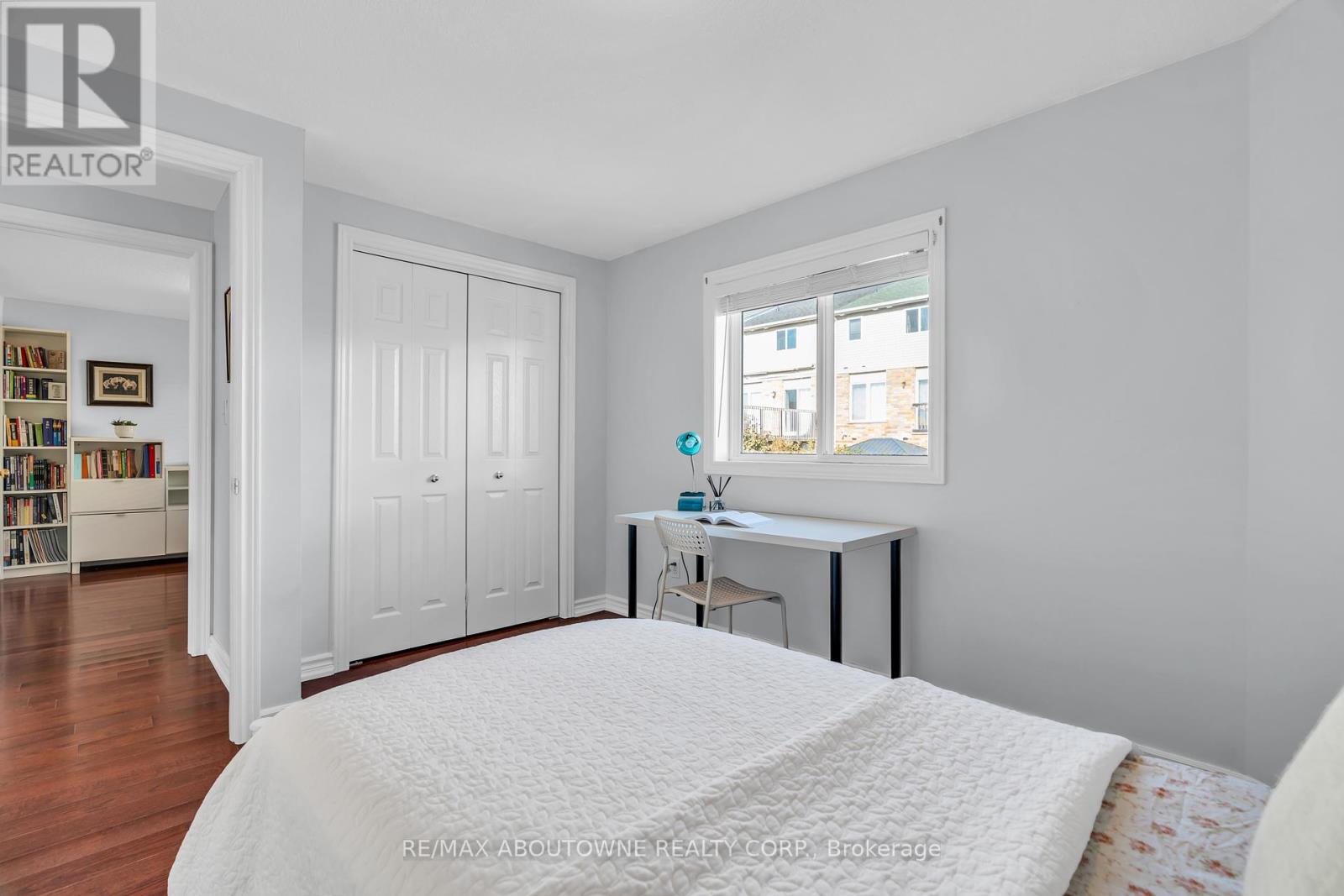4 Bedroom
4 Bathroom
Central Air Conditioning
Forced Air
$1,060,000
Discover the charm of 12 Zecca Dr, a spacious detached home in Guelphs coveted Pineridge neighborhood. With over 2000 sq ft and a double garage, this home offers ample living space, including three large bedrooms. A legal basement apartment with a private entrance provides flexible options, from rental income around $2000 per month to a comfortable space for extended family. Owned and meticulously maintained by its original owner, the home features updates like hardwood flooring, granite countertops in the kitchen and bathrooms, a newer roof, freshly stained deck, and upgraded AC system. Upon entry, youre welcomed by a stunning 16-foot cathedral ceiling leading to an open-concept main floor and out to a spacious deck, ideal for entertaining or unwinding. Perfectly situated in the desirable south end, its a short walk to Sir Isaac Brock Public School, local parks, shopping, and more. Seize the opportunity to make this exceptional home yoursschedule your showing today! (id:50976)
Property Details
|
MLS® Number
|
X10424614 |
|
Property Type
|
Single Family |
|
Community Name
|
Pine Ridge |
|
Parking Space Total
|
4 |
Building
|
Bathroom Total
|
4 |
|
Bedrooms Above Ground
|
3 |
|
Bedrooms Below Ground
|
1 |
|
Bedrooms Total
|
4 |
|
Appliances
|
Water Heater, Water Softener, Dishwasher, Dryer, Garage Door Opener, Refrigerator, Stove, Washer |
|
Basement Development
|
Finished |
|
Basement Type
|
Full (finished) |
|
Construction Style Attachment
|
Detached |
|
Cooling Type
|
Central Air Conditioning |
|
Exterior Finish
|
Stone, Vinyl Siding |
|
Foundation Type
|
Concrete |
|
Half Bath Total
|
1 |
|
Heating Fuel
|
Natural Gas |
|
Heating Type
|
Forced Air |
|
Stories Total
|
2 |
|
Type
|
House |
|
Utility Water
|
Municipal Water |
Parking
Land
|
Acreage
|
No |
|
Sewer
|
Sanitary Sewer |
|
Size Depth
|
109 Ft |
|
Size Frontage
|
40 Ft |
|
Size Irregular
|
40 X 109 Ft |
|
Size Total Text
|
40 X 109 Ft|under 1/2 Acre |
|
Zoning Description
|
R.1c |
Rooms
| Level |
Type |
Length |
Width |
Dimensions |
|
Second Level |
Primary Bedroom |
5.56 m |
6.22 m |
5.56 m x 6.22 m |
|
Second Level |
Bedroom |
3.78 m |
2.95 m |
3.78 m x 2.95 m |
|
Second Level |
Bedroom |
3.43 m |
2.97 m |
3.43 m x 2.97 m |
|
Second Level |
Bathroom |
3.25 m |
2.72 m |
3.25 m x 2.72 m |
|
Second Level |
Bathroom |
3.99 m |
5.17 m |
3.99 m x 5.17 m |
|
Basement |
Office |
3.51 m |
3.53 m |
3.51 m x 3.53 m |
|
Basement |
Kitchen |
3.38 m |
4.06 m |
3.38 m x 4.06 m |
|
Basement |
Living Room |
3.96 m |
2.92 m |
3.96 m x 2.92 m |
|
Basement |
Bedroom |
4.06 m |
3.12 m |
4.06 m x 3.12 m |
|
Main Level |
Kitchen |
3.4 m |
3.66 m |
3.4 m x 3.66 m |
|
Main Level |
Living Room |
4.04 m |
5.69 m |
4.04 m x 5.69 m |
|
Main Level |
Dining Room |
3.4 m |
3.3 m |
3.4 m x 3.3 m |
https://www.realtor.ca/real-estate/27651634/12-zecca-drive-guelph-pine-ridge-pine-ridge











































