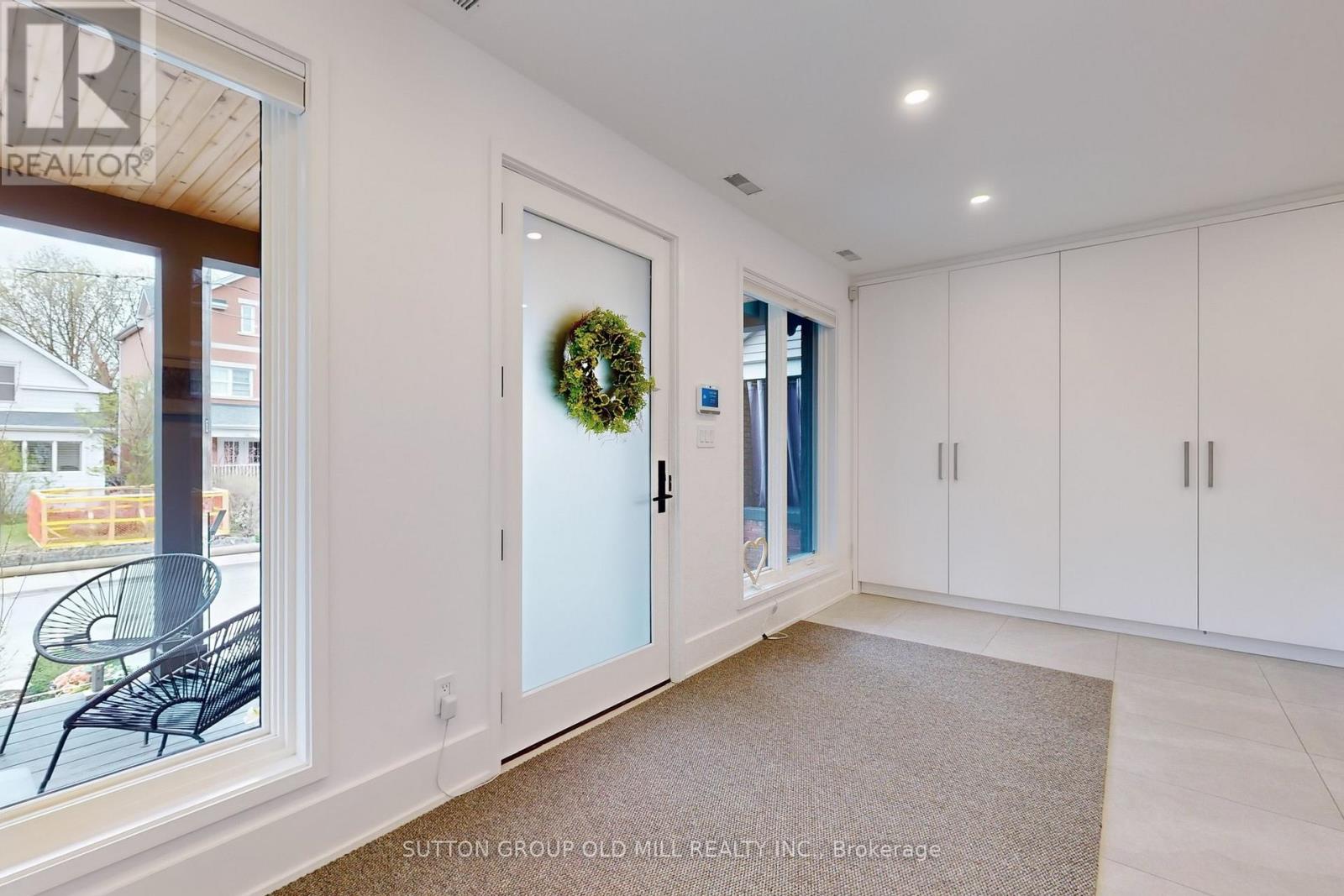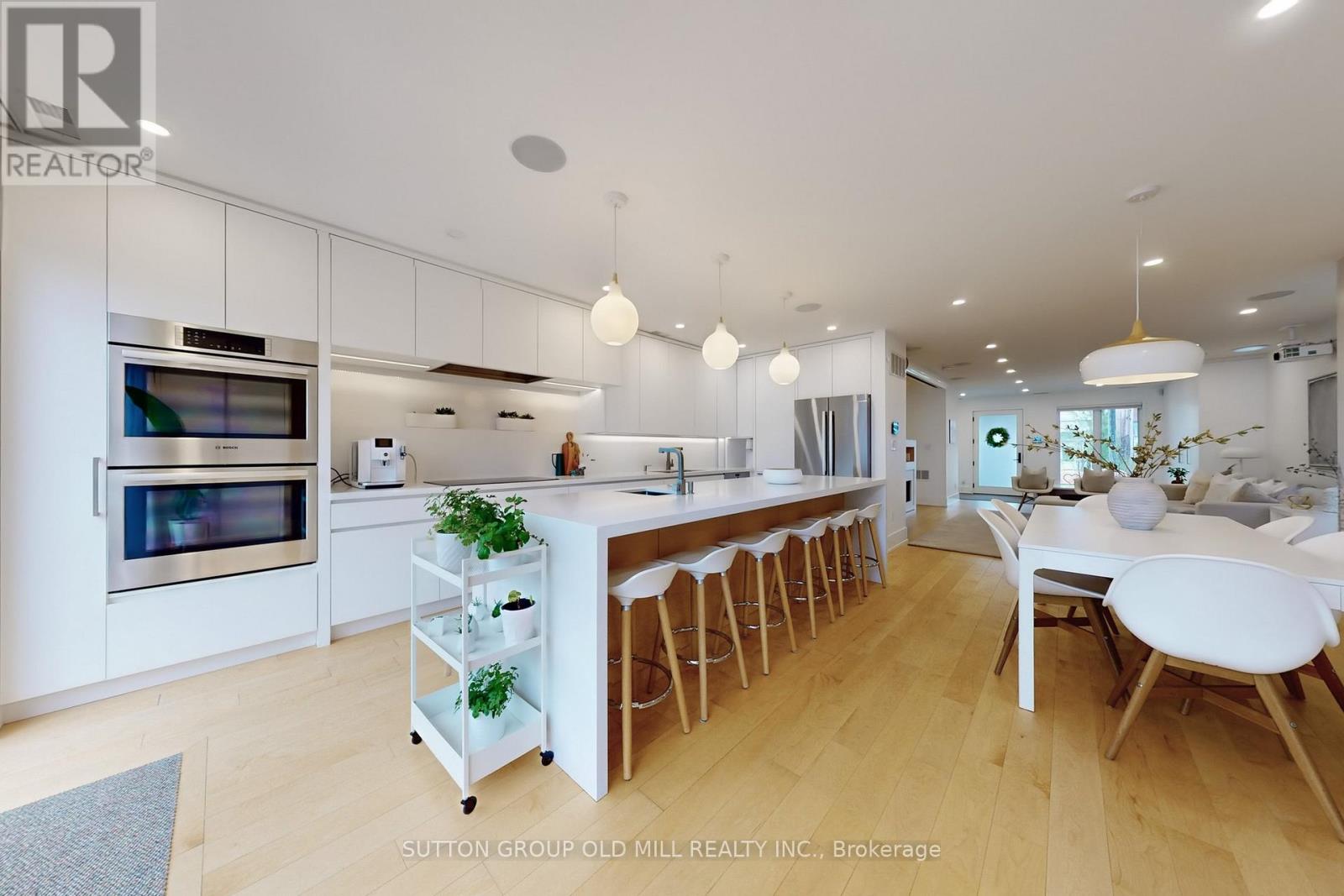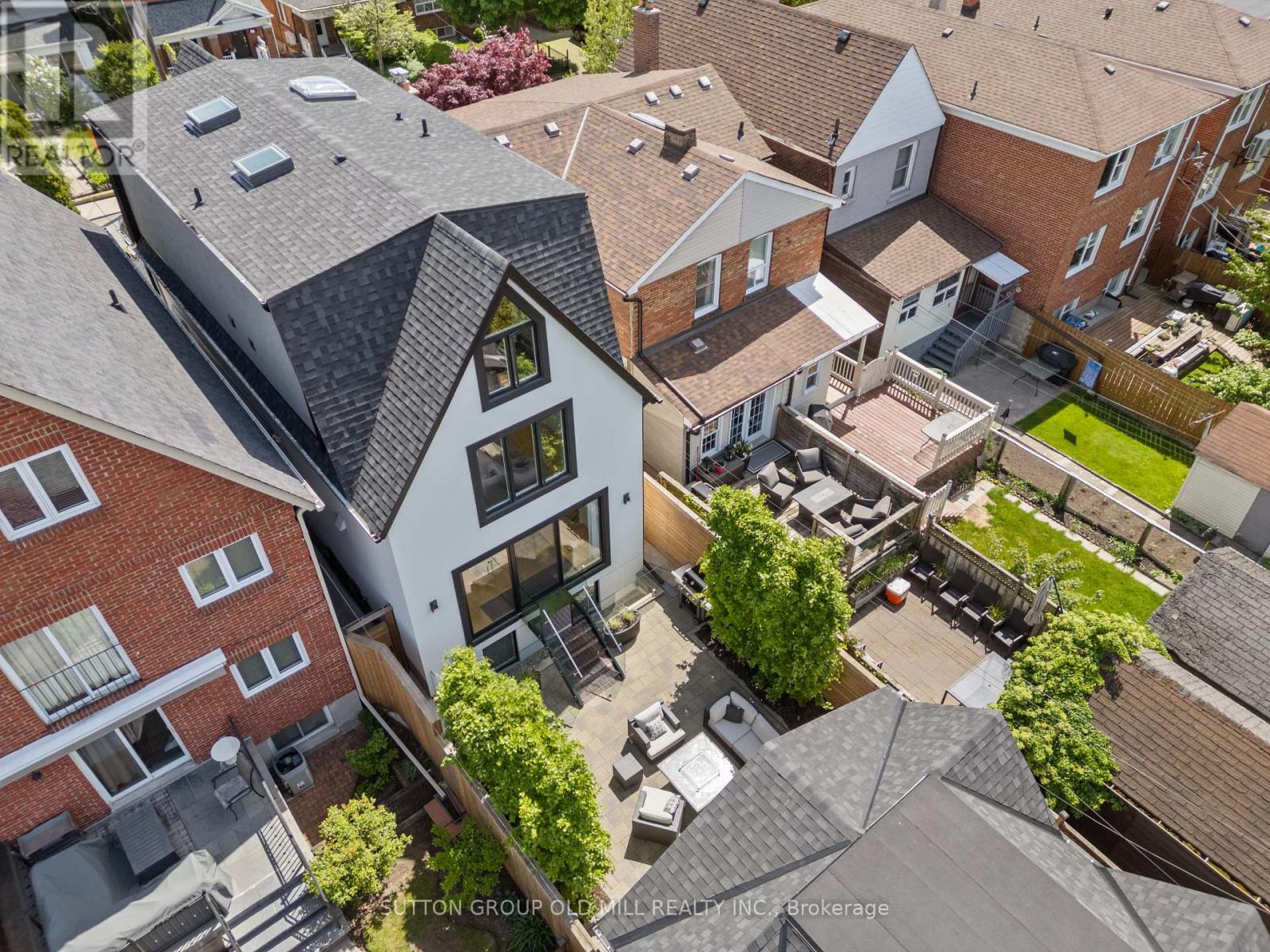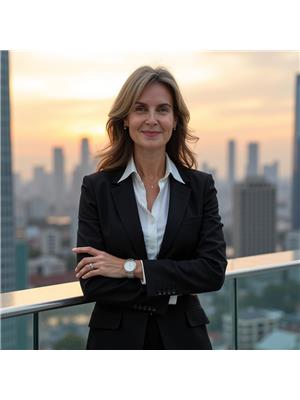6 Bedroom
4 Bathroom
2,500 - 3,000 ft2
Fireplace
Central Air Conditioning
Forced Air
Landscaped, Lawn Sprinkler
$2,499,000
A Masterpiece of Modern Design! Newly built in 2020, this exceptional home combines contemporary elegance w/thoughtful design, offering both style & functionality at every turn. Custom-designed by the renowned PhD Design. The main floor features an open concept, light filled design with a chef's dream kitchen featuring double ovens, induction stovetop and a large waterfall island w/prep sink that seats six. Sliding glass doors w/wall-to-wall windows overlook a low-maintenance privately landscaped backyard. A gas fireplace, surrounded by custom woodwork, takes center stage in the living room, adding warmth & character to the space. Ample custom cabinetry in the front entrance to store all your outdoor belongings. Convenient 2 pc bathroom. Professionally soundproofed bsmt apt offers multigenerational living or incredible earning potential, w/two bdrms. Generating consistent monthly revenue between $3,500 and $4,000, this property effortlessly covers a $600,000-$700,000 mortgage, making it an ideal turnkey investment (contents negotiable). Whether you're looking for extra income or the flexibility of a guest/nanny/in-law suite, this space is ready to deliver. Double car garage situated on the neighbourhood's double wide laneway has been built on sturdy footings & walls, designed for a second-level laneway suite (laneway report available). It's fully serviced with waste & water connections & equipped w/a charging plug & high-voltage service. Located in Upper Bloor West Village & within walking distance to shops, restaurants, TTC (subway), schools, parks, airport and all major highways. Highly rated french immersion school just down the street! Within the catchment area of the exclusive Baby Point Club offering tennis, games, social gatherings & more! This home provides the warmth of a community with all the conveniences of the city. 3651 sq ft of finished living area (2750 sq ft above grade). (id:50976)
Open House
This property has open houses!
Starts at:
2:00 pm
Ends at:
4:00 pm
Starts at:
2:00 pm
Ends at:
4:00 pm
Property Details
|
MLS® Number
|
W12161240 |
|
Property Type
|
Single Family |
|
Community Name
|
Runnymede-Bloor West Village |
|
Amenities Near By
|
Park, Place Of Worship, Schools, Public Transit |
|
Features
|
Lane, Lighting, Carpet Free, Guest Suite, Sump Pump, In-law Suite |
|
Parking Space Total
|
2 |
|
Structure
|
Patio(s), Porch |
Building
|
Bathroom Total
|
4 |
|
Bedrooms Above Ground
|
4 |
|
Bedrooms Below Ground
|
2 |
|
Bedrooms Total
|
6 |
|
Amenities
|
Fireplace(s), Separate Heating Controls |
|
Appliances
|
Garage Door Opener Remote(s), Oven - Built-in, Range, Water Heater - Tankless, Water Heater |
|
Basement Features
|
Apartment In Basement, Walk-up |
|
Basement Type
|
N/a |
|
Construction Status
|
Insulation Upgraded |
|
Construction Style Attachment
|
Detached |
|
Cooling Type
|
Central Air Conditioning |
|
Exterior Finish
|
Brick |
|
Fire Protection
|
Security System |
|
Fireplace Present
|
Yes |
|
Fireplace Total
|
1 |
|
Fireplace Type
|
Free Standing Metal |
|
Flooring Type
|
Hardwood, Laminate, Tile |
|
Foundation Type
|
Block, Poured Concrete |
|
Half Bath Total
|
1 |
|
Heating Fuel
|
Natural Gas |
|
Heating Type
|
Forced Air |
|
Stories Total
|
3 |
|
Size Interior
|
2,500 - 3,000 Ft2 |
|
Type
|
House |
|
Utility Water
|
Municipal Water |
Parking
Land
|
Acreage
|
No |
|
Fence Type
|
Fenced Yard |
|
Land Amenities
|
Park, Place Of Worship, Schools, Public Transit |
|
Landscape Features
|
Landscaped, Lawn Sprinkler |
|
Sewer
|
Sanitary Sewer |
|
Size Depth
|
111 Ft |
|
Size Frontage
|
25 Ft |
|
Size Irregular
|
25 X 111 Ft |
|
Size Total Text
|
25 X 111 Ft |
|
Soil Type
|
Sand |
Rooms
| Level |
Type |
Length |
Width |
Dimensions |
|
Second Level |
Bedroom 2 |
5.51 m |
3.56 m |
5.51 m x 3.56 m |
|
Second Level |
Bedroom 3 |
5.51 m |
3.33 m |
5.51 m x 3.33 m |
|
Second Level |
Bedroom 4 |
3.2 m |
2.11 m |
3.2 m x 2.11 m |
|
Third Level |
Primary Bedroom |
7.52 m |
5.59 m |
7.52 m x 5.59 m |
|
Third Level |
Family Room |
6.65 m |
5.59 m |
6.65 m x 5.59 m |
|
Basement |
Kitchen |
3.63 m |
4.57 m |
3.63 m x 4.57 m |
|
Basement |
Bedroom |
2.49 m |
3.68 m |
2.49 m x 3.68 m |
|
Basement |
Bedroom |
2.44 m |
3.68 m |
2.44 m x 3.68 m |
|
Basement |
Living Room |
3.63 m |
3.12 m |
3.63 m x 3.12 m |
|
Main Level |
Living Room |
3.93 m |
4.45 m |
3.93 m x 4.45 m |
|
Main Level |
Dining Room |
6.35 m |
5.38 m |
6.35 m x 5.38 m |
|
Main Level |
Kitchen |
6.35 m |
5.38 m |
6.35 m x 5.38 m |
|
Main Level |
Foyer |
5.44 m |
3.48 m |
5.44 m x 3.48 m |
https://www.realtor.ca/real-estate/28340993/120-brookside-avenue-toronto-runnymede-bloor-west-village-runnymede-bloor-west-village
























































