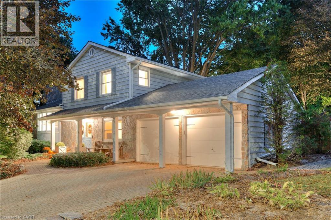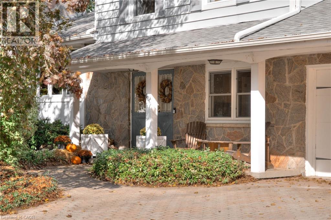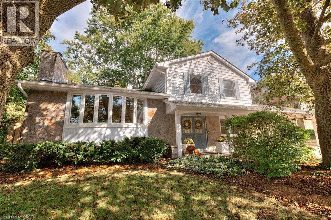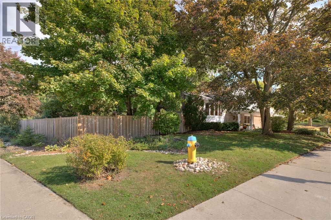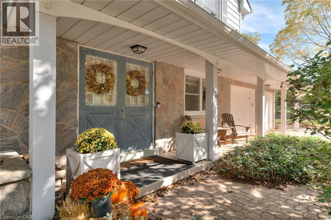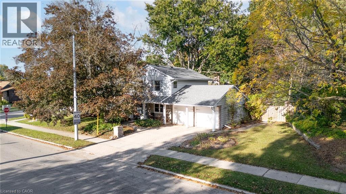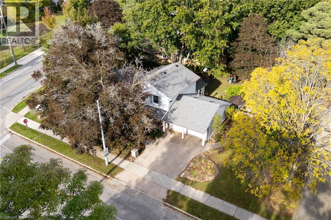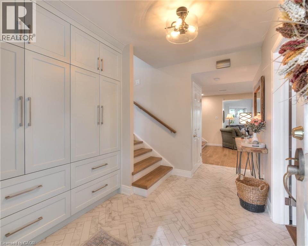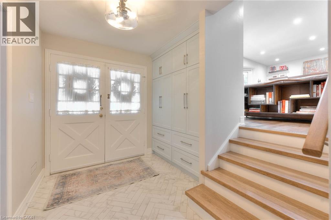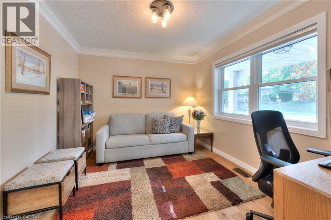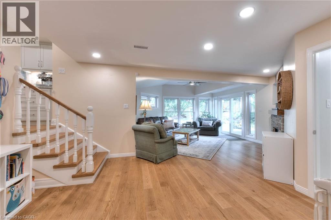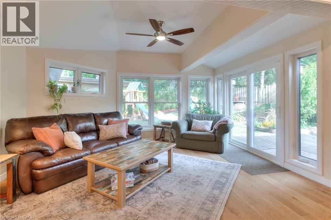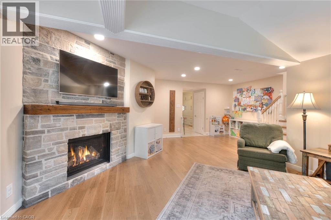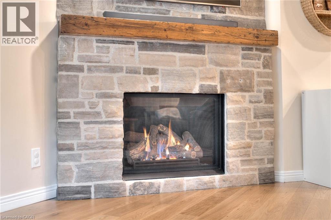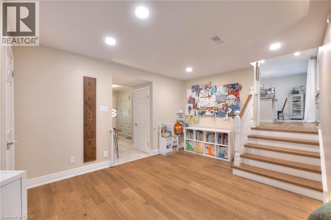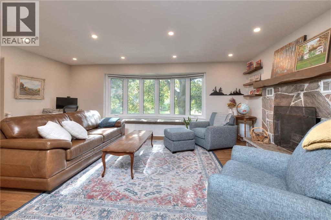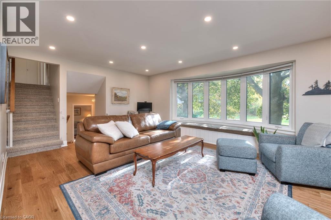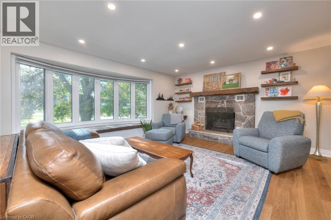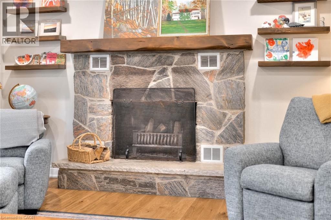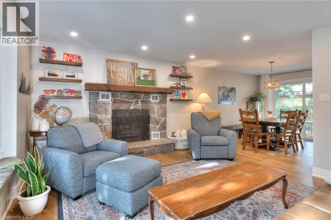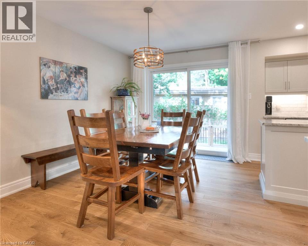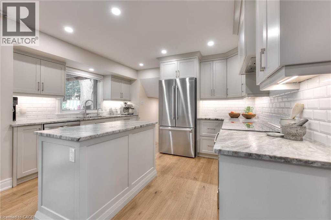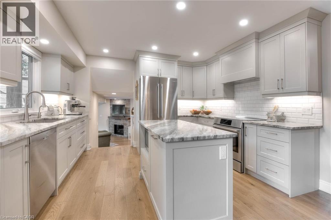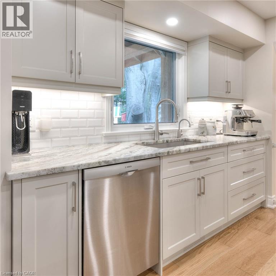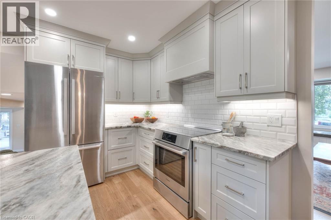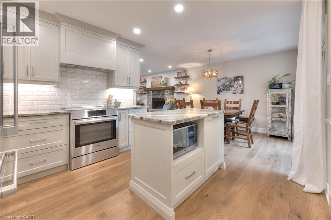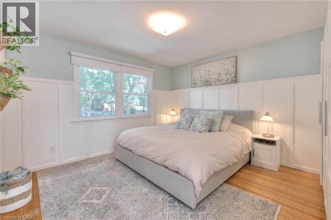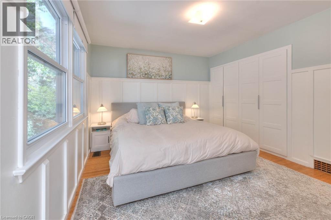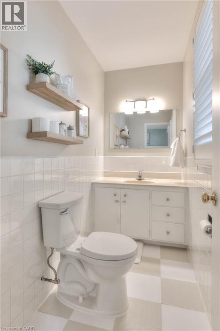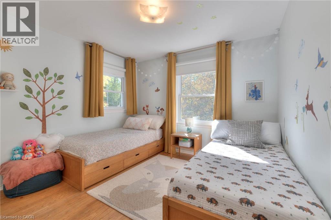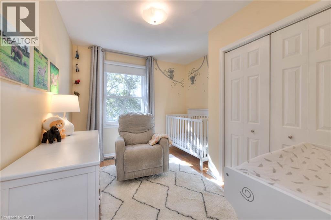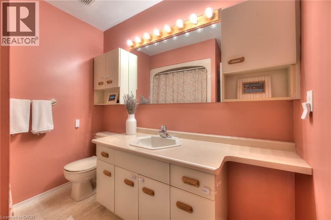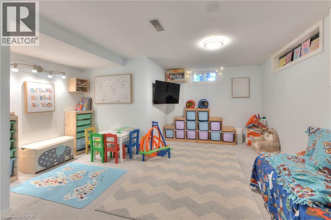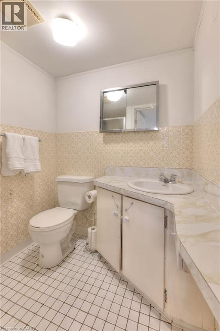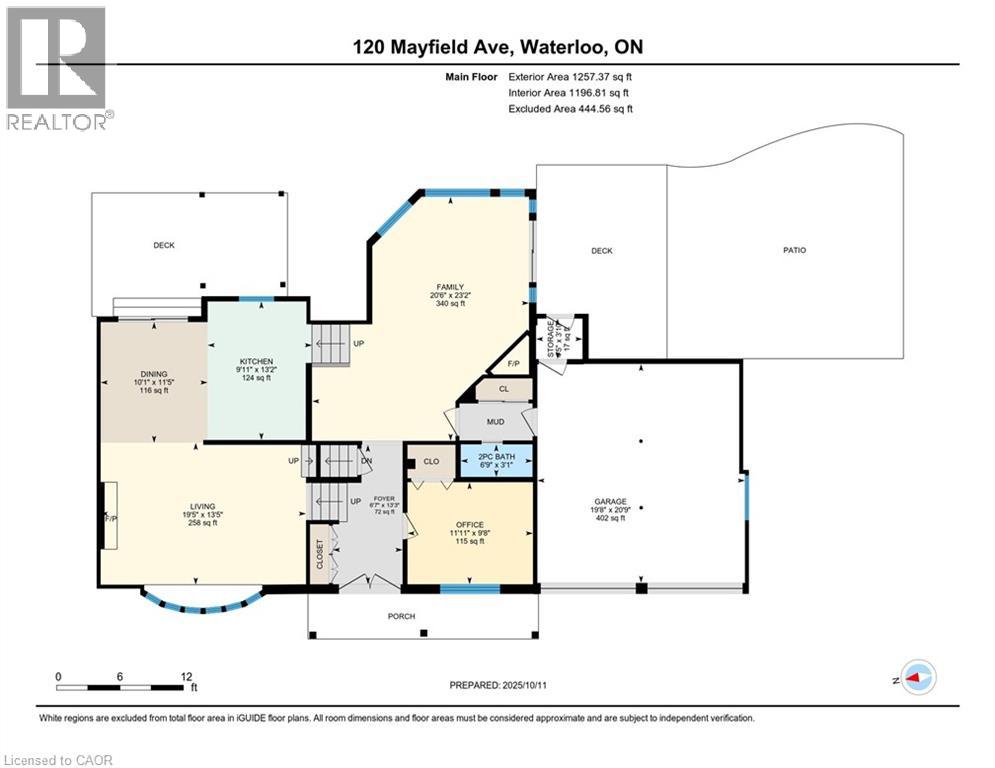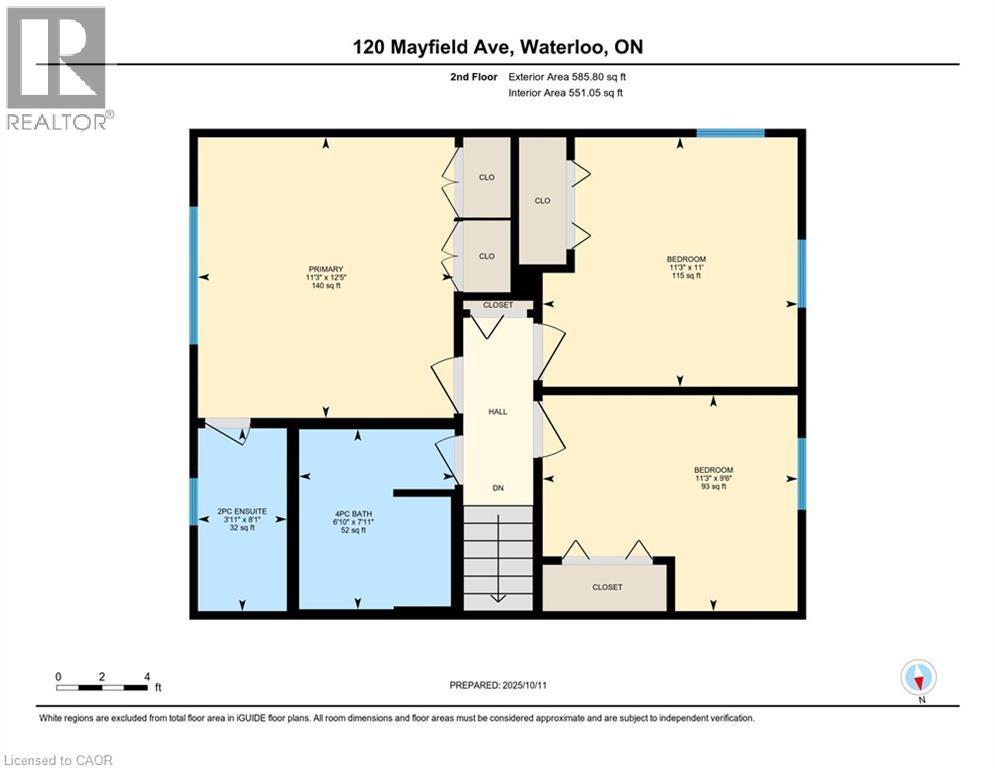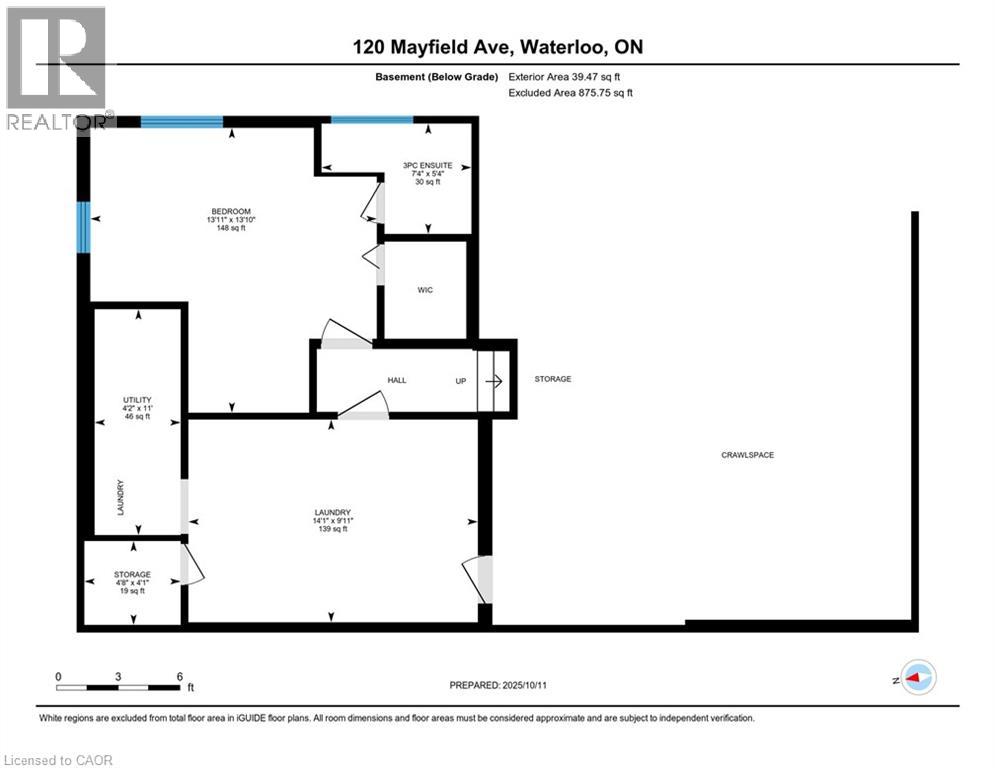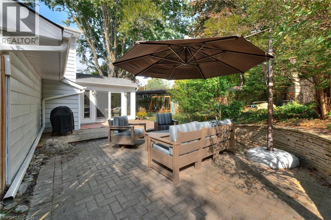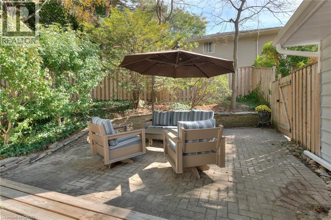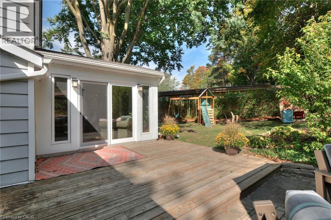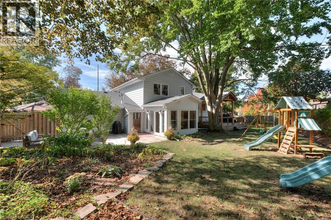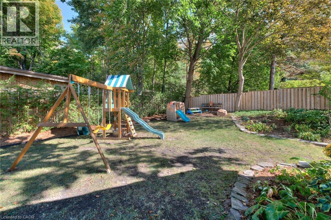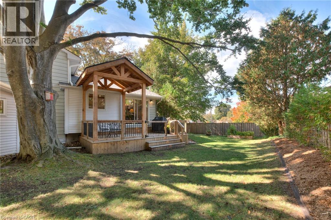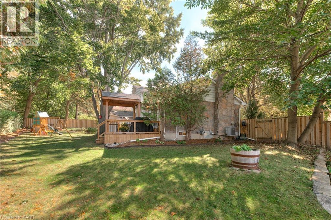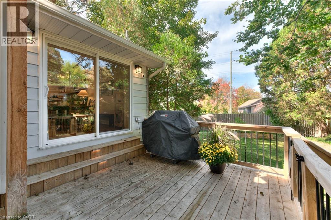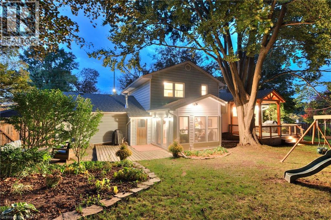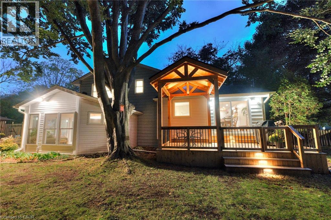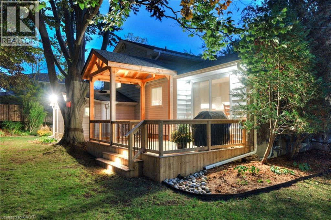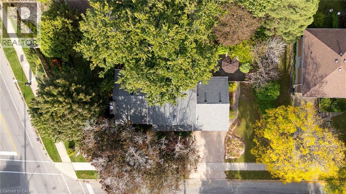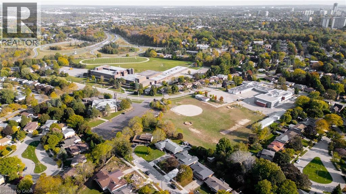5 Bedroom
4 Bathroom
1,843 ft2
Fireplace
Central Air Conditioning
Forced Air
$1,050,000
This beautifully updated home combines timeless craftsmanship with modern luxury. The new kitchen by Duane Erb Construction features Bosch appliances, an induction range, quartzite countertops, a space designed for both beauty and function. Enjoy cozy evenings by the stone gas fireplace in the sunroom-style living room, or relax by the wood burning fireplace that adds warmth and ambiance to the spacious main floor with white oak finishes throughout. Thoughtful updates include herringbone porcelain tile in the front and back entries and powder room, custom entryway cabinetry, and all-new windows. Step outside to the deck with a stunning Douglas fir post pavilion (2024) overlooking a large, fully fenced yard including a patio, veggie gardens and room to run that feels like a private park surrounded by mature trees. Additional highlights include a double car garage, a covered front porch, a front office with a picture window, new eavestroughs (2021), and an R.O. water filtration system. Situated on a desirable corner lot, this home offers peaceful living close to shopping, schools, and convenient highway access. (id:50976)
Property Details
|
MLS® Number
|
40777960 |
|
Property Type
|
Single Family |
|
Amenities Near By
|
Hospital, Park, Place Of Worship, Playground, Public Transit, Schools, Shopping |
|
Equipment Type
|
Water Heater |
|
Features
|
Corner Site, Automatic Garage Door Opener |
|
Parking Space Total
|
4 |
|
Rental Equipment Type
|
Water Heater |
|
Structure
|
Porch |
Building
|
Bathroom Total
|
4 |
|
Bedrooms Above Ground
|
4 |
|
Bedrooms Below Ground
|
1 |
|
Bedrooms Total
|
5 |
|
Appliances
|
Central Vacuum, Dishwasher, Dryer, Microwave, Refrigerator, Stove, Water Softener, Washer, Garage Door Opener |
|
Basement Development
|
Partially Finished |
|
Basement Type
|
Full (partially Finished) |
|
Constructed Date
|
1962 |
|
Construction Style Attachment
|
Detached |
|
Cooling Type
|
Central Air Conditioning |
|
Exterior Finish
|
Stone, Vinyl Siding |
|
Fireplace Fuel
|
Wood |
|
Fireplace Present
|
Yes |
|
Fireplace Total
|
2 |
|
Fireplace Type
|
Other - See Remarks |
|
Fixture
|
Ceiling Fans |
|
Foundation Type
|
Poured Concrete |
|
Half Bath Total
|
2 |
|
Heating Fuel
|
Natural Gas |
|
Heating Type
|
Forced Air |
|
Size Interior
|
1,843 Ft2 |
|
Type
|
House |
|
Utility Water
|
Municipal Water |
Parking
Land
|
Access Type
|
Road Access, Highway Access |
|
Acreage
|
No |
|
Land Amenities
|
Hospital, Park, Place Of Worship, Playground, Public Transit, Schools, Shopping |
|
Sewer
|
Municipal Sewage System |
|
Size Depth
|
107 Ft |
|
Size Frontage
|
132 Ft |
|
Size Total Text
|
Under 1/2 Acre |
|
Zoning Description
|
Sr2 |
Rooms
| Level |
Type |
Length |
Width |
Dimensions |
|
Second Level |
Dining Room |
|
|
11'5'' x 10'1'' |
|
Second Level |
Kitchen |
|
|
13'2'' x 9'11'' |
|
Second Level |
Living Room |
|
|
19'5'' x 13'5'' |
|
Third Level |
4pc Bathroom |
|
|
7'11'' x 6'10'' |
|
Third Level |
Bedroom |
|
|
11'3'' x 9'6'' |
|
Third Level |
Bedroom |
|
|
11'3'' x 11'0'' |
|
Third Level |
Full Bathroom |
|
|
8'1'' x 3'11'' |
|
Third Level |
Primary Bedroom |
|
|
12'5'' x 11'3'' |
|
Basement |
Storage |
|
|
4'8'' x 4'1'' |
|
Basement |
Utility Room |
|
|
11'0'' x 4'2'' |
|
Basement |
Laundry Room |
|
|
14'1'' x 9'11'' |
|
Basement |
3pc Bathroom |
|
|
7'4'' x 5'4'' |
|
Basement |
Bedroom |
|
|
13'11'' x 13'10'' |
|
Main Level |
Bedroom |
|
|
11'11'' x 9'8'' |
|
Main Level |
2pc Bathroom |
|
|
6'9'' x 3'1'' |
|
Main Level |
Family Room |
|
|
23'2'' x 20'6'' |
|
Main Level |
Foyer |
|
|
13'3'' x 6'7'' |
https://www.realtor.ca/real-estate/28981050/120-mayfield-avenue-waterloo



