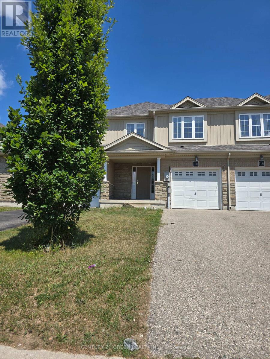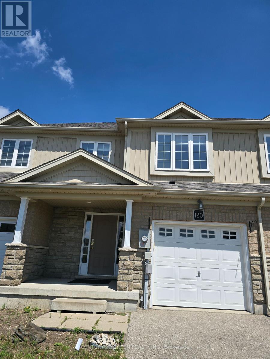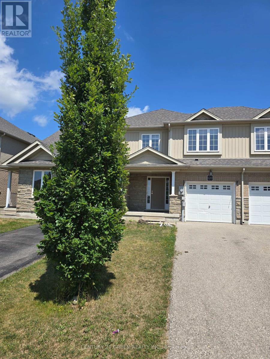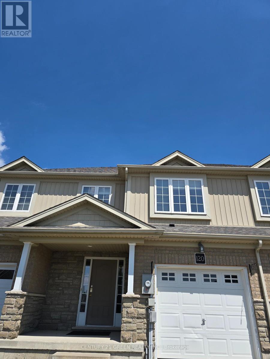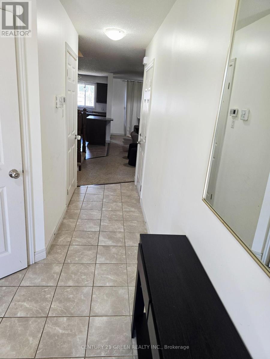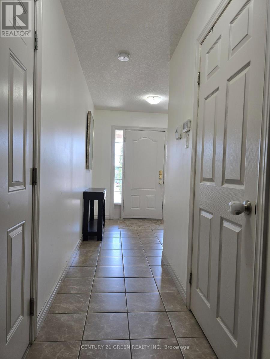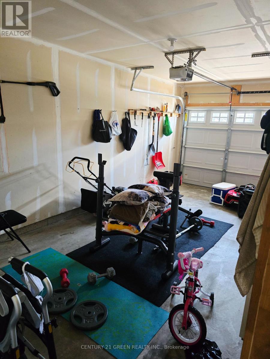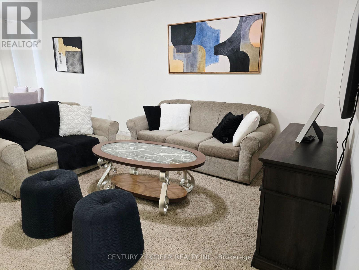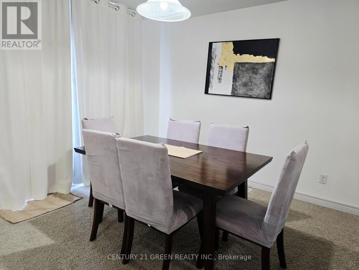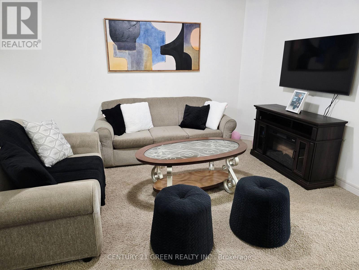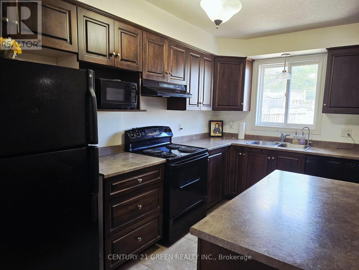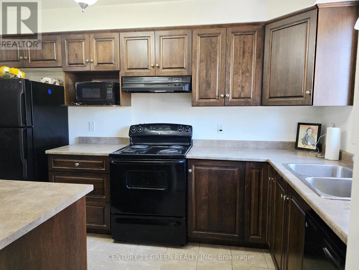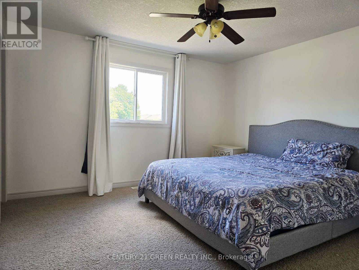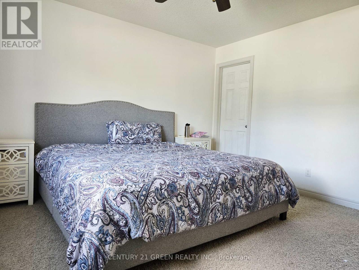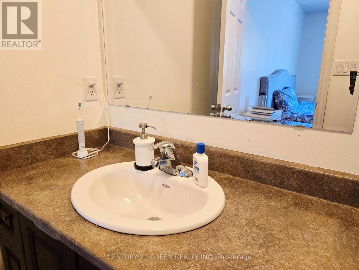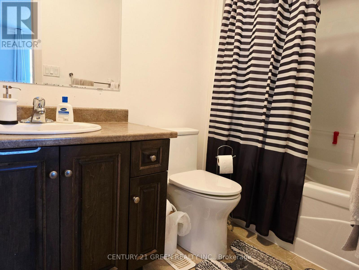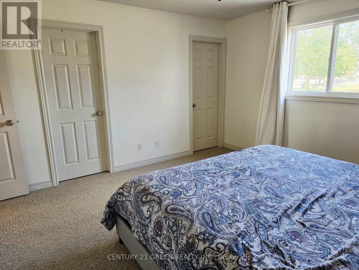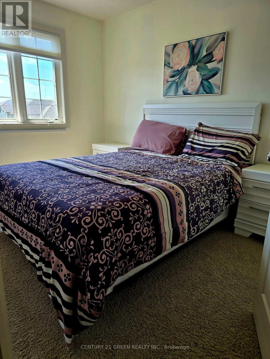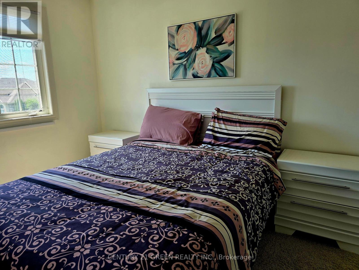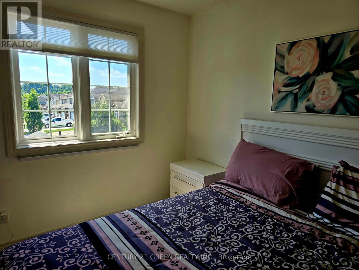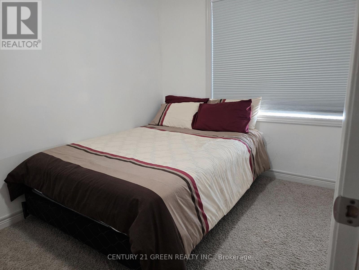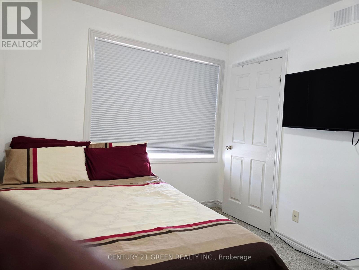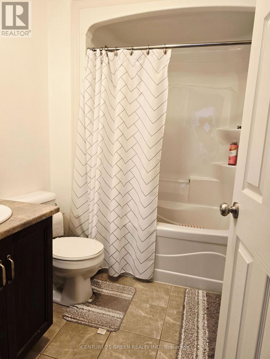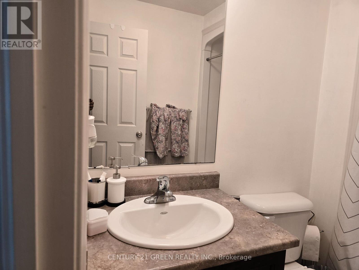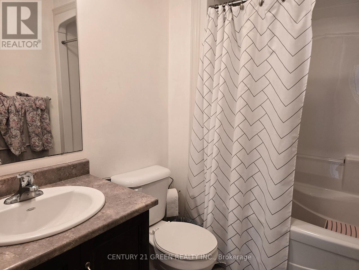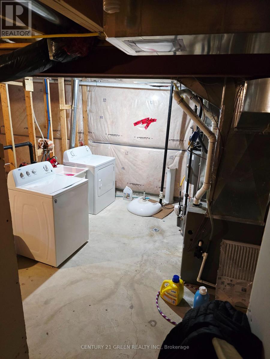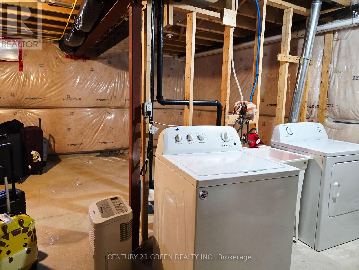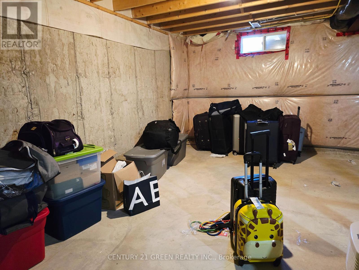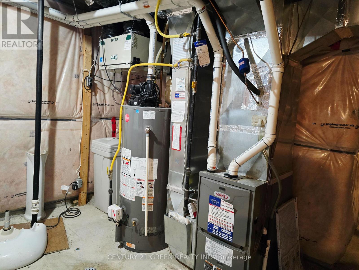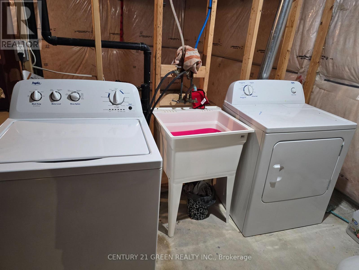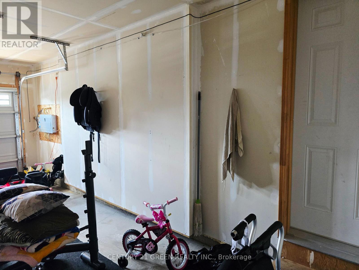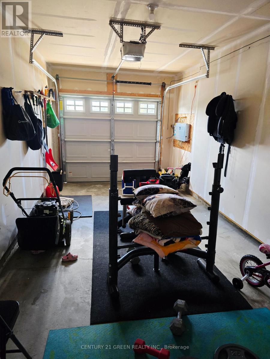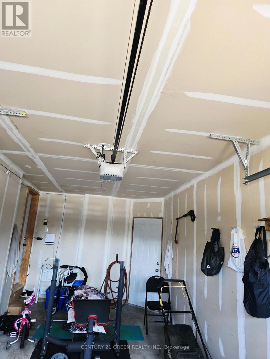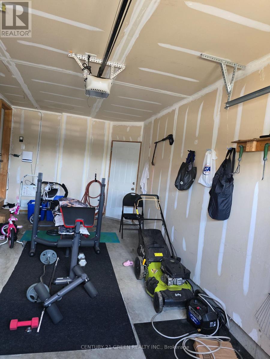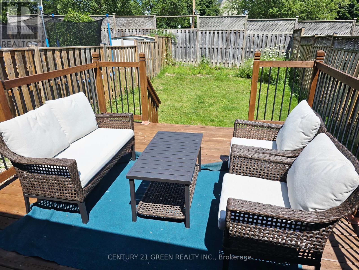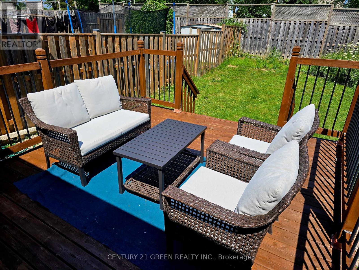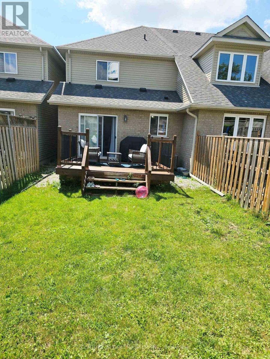3 Bedroom
3 Bathroom
1,100 - 1,500 ft2
Central Air Conditioning
Forced Air
$625,000
Are You First Time Home Buyer? Or Downgrading? Or Investor? This is a Very Beautiful Townhouse for You in a Beautiful Town. Great Neighbourhood. Close to parks, schools and to all amenities. Bright open main floor, Good size kitchen, Dinning room & Living room, Fully fence backyard with large deck. Upstairs the primary room has two walk-in closets and an ensuite to complete your space to relax, other two bedrooms are also decent size. Basement is awaiting you to make ultimate rec room. Come and discover everything this house to offer. (id:50976)
Property Details
|
MLS® Number
|
X12318297 |
|
Property Type
|
Single Family |
|
Neigbourhood
|
Tollgate |
|
Community Name
|
Woodstock - North |
|
Parking Space Total
|
3 |
Building
|
Bathroom Total
|
3 |
|
Bedrooms Above Ground
|
3 |
|
Bedrooms Total
|
3 |
|
Appliances
|
Garage Door Opener Remote(s), Water Heater, Dishwasher, Dryer, Garage Door Opener, Stove, Washer, Refrigerator |
|
Basement Development
|
Unfinished |
|
Basement Type
|
N/a (unfinished) |
|
Construction Style Attachment
|
Attached |
|
Cooling Type
|
Central Air Conditioning |
|
Exterior Finish
|
Brick |
|
Foundation Type
|
Unknown |
|
Half Bath Total
|
1 |
|
Heating Fuel
|
Natural Gas |
|
Heating Type
|
Forced Air |
|
Stories Total
|
2 |
|
Size Interior
|
1,100 - 1,500 Ft2 |
|
Type
|
Row / Townhouse |
|
Utility Water
|
Municipal Water |
Parking
Land
|
Acreage
|
No |
|
Sewer
|
Sanitary Sewer |
|
Size Depth
|
104 Ft ,2 In |
|
Size Frontage
|
21 Ft ,3 In |
|
Size Irregular
|
21.3 X 104.2 Ft |
|
Size Total Text
|
21.3 X 104.2 Ft |
Rooms
| Level |
Type |
Length |
Width |
Dimensions |
|
Second Level |
Primary Bedroom |
5.74 m |
3.93 m |
5.74 m x 3.93 m |
|
Second Level |
Bathroom |
2.76 m |
1.52 m |
2.76 m x 1.52 m |
|
Second Level |
Bedroom |
3.6 m |
2.64 m |
3.6 m x 2.64 m |
|
Second Level |
Bedroom |
3.22 m |
2.7 m |
3.22 m x 2.7 m |
|
Second Level |
Bathroom |
|
|
Measurements not available |
|
Main Level |
Dining Room |
3.82 m |
2.97 m |
3.82 m x 2.97 m |
|
Main Level |
Kitchen |
5.23 m |
2.23 m |
5.23 m x 2.23 m |
|
Main Level |
Living Room |
4.03 m |
3.32 m |
4.03 m x 3.32 m |
|
Main Level |
Bathroom |
1.78 m |
1.42 m |
1.78 m x 1.42 m |
|
Main Level |
Foyer |
2.23 m |
1.8 m |
2.23 m x 1.8 m |
https://www.realtor.ca/real-estate/28677035/120-wedgewood-drive-woodstock-woodstock-north-woodstock-north



