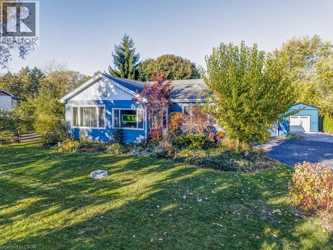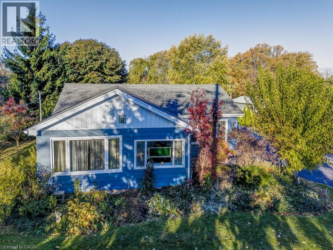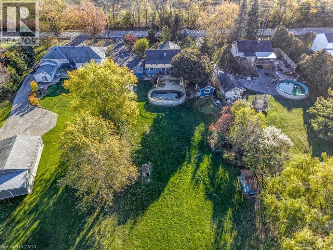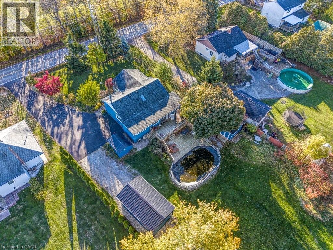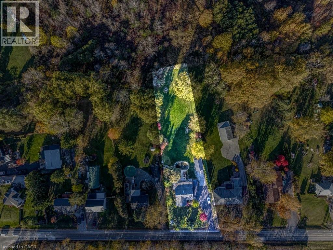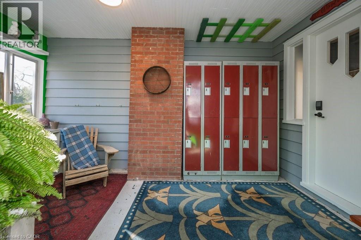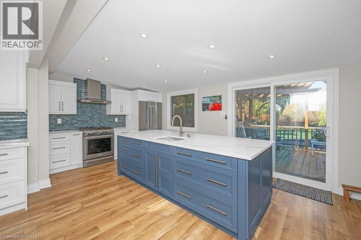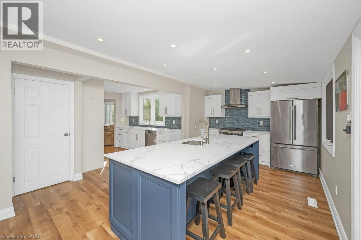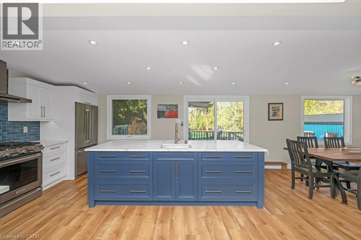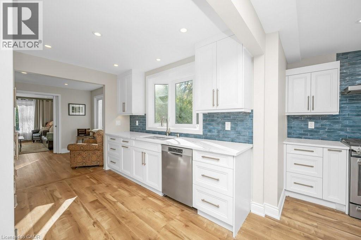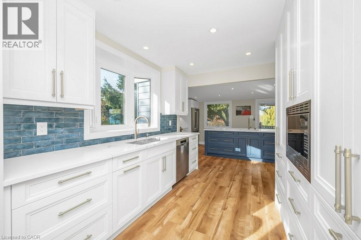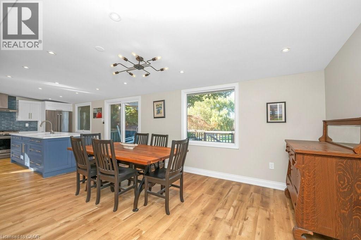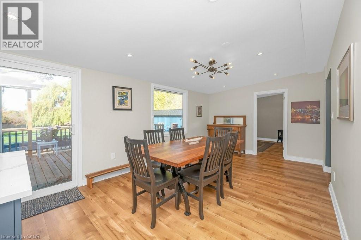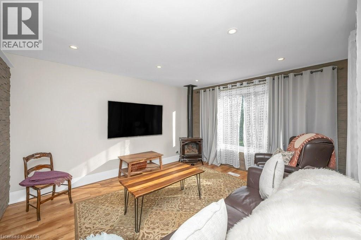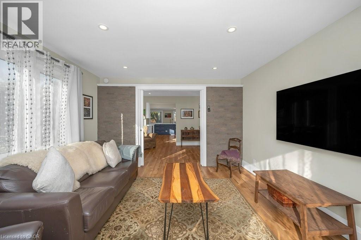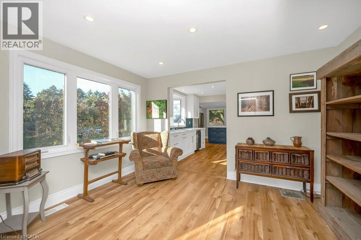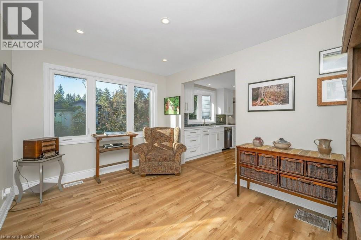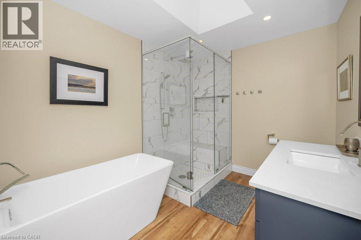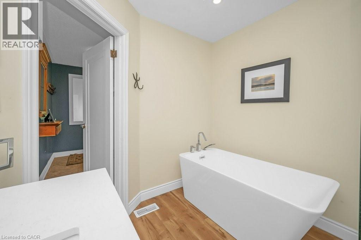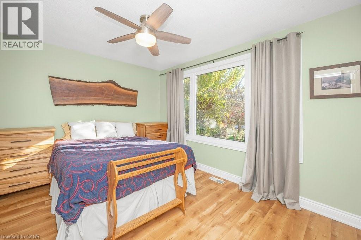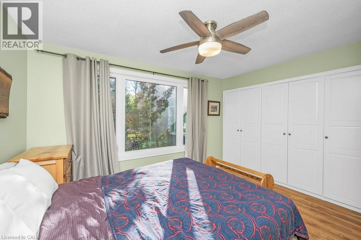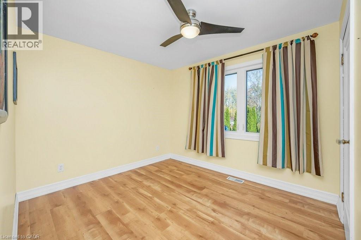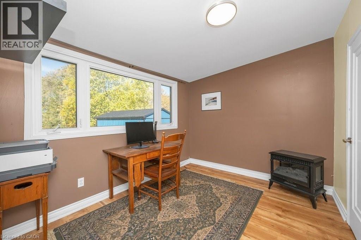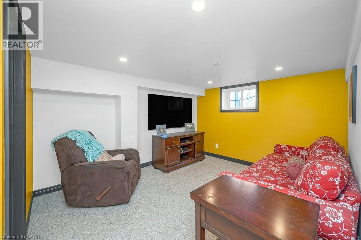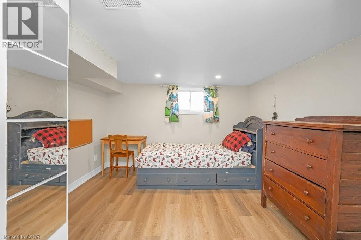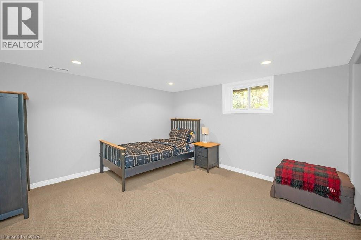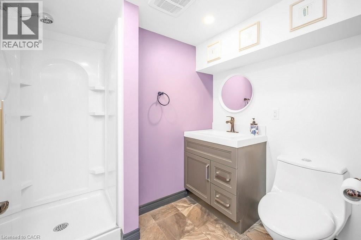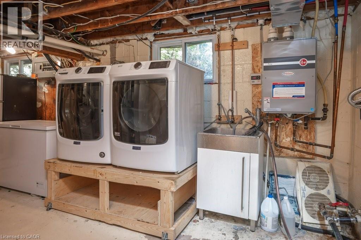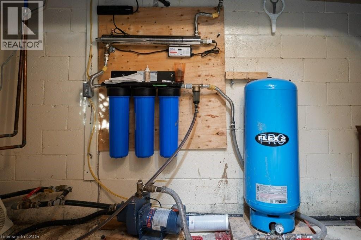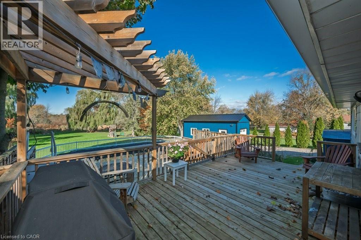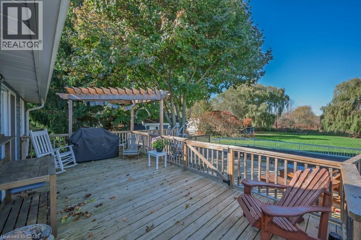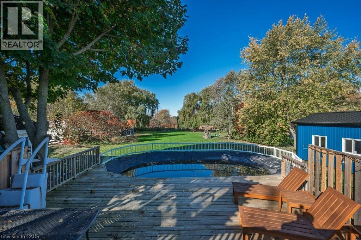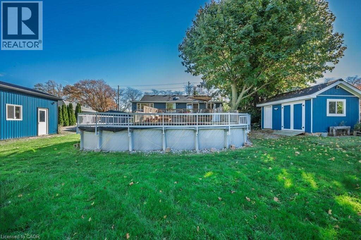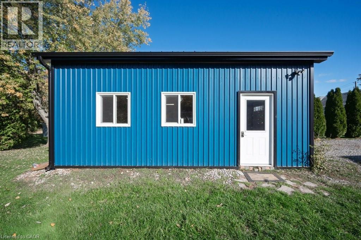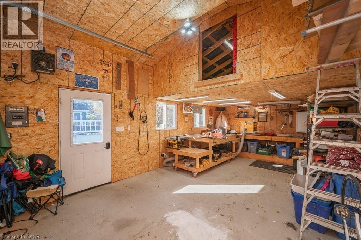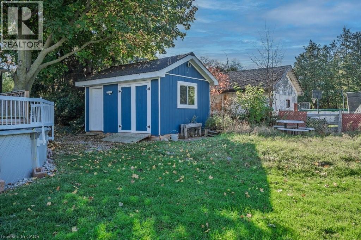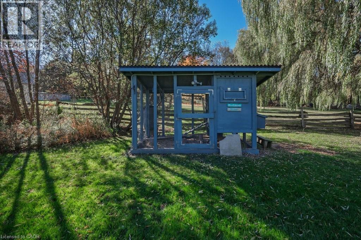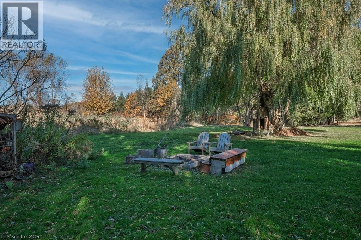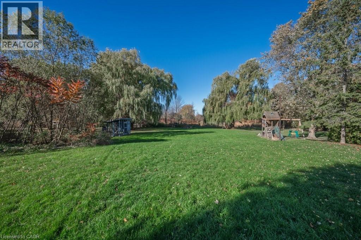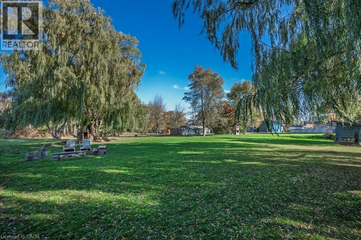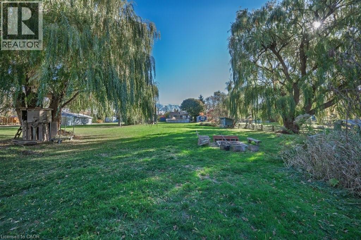4 Bedroom
2 Bathroom
2,508 ft2
Bungalow
Central Air Conditioning
Forced Air
$949,900
Welcome to this stunning 3+2 bedroom, 2 bath updated bungalow perched on Grimsby’s breathtaking escarpment — the perfect blend of in-town convenience and country living. Set on a spacious 2/3 of an acre lot backing onto woodlands and open fields, this home offers peace, privacy, and picturesque views from every angle. Step outside to a gorgeous deck overlooking the pool and massive backyard with century old willow trees, perfect for entertaining around a campfire or relaxing in nature’s backdrop. The bright, open-concept interior features a modern chef-inspired kitchen with quartz counters, multiple sinks and workstations, and an oversized eat-at island designed for both function and style. The cozy family room is anchored by a new high-end gas fireplace, while the bedrooms have been thoughtfully redone with upgrades including custom maple cabinetry, new flooring, and expanded closet space — featuring 8 ft of Pax wardrobes and a new 5 ft built-in. The bathroom has been fully renovated with a step-in glass shower and electric skylight, and every appliance in the home has been replaced. Additional highlights include a newly installed water treatment system a second 4500g cistern, new eaves, a bright sunroom/mudroom, a modern heated garage/workshop with storage loft, a large drive shed, and parking for 8–10 vehicles. Just steps from the Bruce Trail and Adam Dopko Trails, this property offers the best of both worlds — modern comfort surrounded by natural beauty. (id:50976)
Property Details
|
MLS® Number
|
40786047 |
|
Property Type
|
Single Family |
|
Equipment Type
|
Water Heater |
|
Features
|
Backs On Greenbelt, Conservation/green Belt, Country Residential, Private Yard |
|
Parking Space Total
|
9 |
|
Rental Equipment Type
|
Water Heater |
Building
|
Bathroom Total
|
2 |
|
Bedrooms Above Ground
|
3 |
|
Bedrooms Below Ground
|
1 |
|
Bedrooms Total
|
4 |
|
Appliances
|
Dishwasher, Dryer, Refrigerator, Stove, Washer, Gas Stove(s), Window Coverings |
|
Architectural Style
|
Bungalow |
|
Basement Development
|
Finished |
|
Basement Type
|
Full (finished) |
|
Construction Style Attachment
|
Detached |
|
Cooling Type
|
Central Air Conditioning |
|
Exterior Finish
|
Aluminum Siding |
|
Heating Fuel
|
Natural Gas |
|
Heating Type
|
Forced Air |
|
Stories Total
|
1 |
|
Size Interior
|
2,508 Ft2 |
|
Type
|
House |
|
Utility Water
|
Cistern |
Parking
Land
|
Access Type
|
Road Access |
|
Acreage
|
No |
|
Sewer
|
Septic System |
|
Size Depth
|
300 Ft |
|
Size Frontage
|
100 Ft |
|
Size Irregular
|
0.685 |
|
Size Total
|
0.685 Ac|1/2 - 1.99 Acres |
|
Size Total Text
|
0.685 Ac|1/2 - 1.99 Acres |
|
Zoning Description
|
Ru |
Rooms
| Level |
Type |
Length |
Width |
Dimensions |
|
Basement |
Bedroom |
|
|
13'4'' x 10'10'' |
|
Basement |
3pc Bathroom |
|
|
7'5'' x 7'2'' |
|
Basement |
Family Room |
|
|
29'0'' x 22'0'' |
|
Main Level |
Sunroom |
|
|
14'1'' x 8'3'' |
|
Main Level |
4pc Bathroom |
|
|
10'6'' x 8'3'' |
|
Main Level |
Bedroom |
|
|
10'11'' x 10'6'' |
|
Main Level |
Bedroom |
|
|
12'4'' x 9'8'' |
|
Main Level |
Primary Bedroom |
|
|
12'10'' x 10'5'' |
|
Main Level |
Family Room |
|
|
14'1'' x 12'9'' |
|
Main Level |
Den |
|
|
12'8'' x 9'8'' |
|
Main Level |
Dining Room |
|
|
14'4'' x 10'11'' |
|
Main Level |
Kitchen |
|
|
21'9'' x 17'2'' |
https://www.realtor.ca/real-estate/29075864/120-woolverton-road-grimsby



